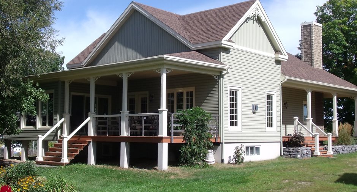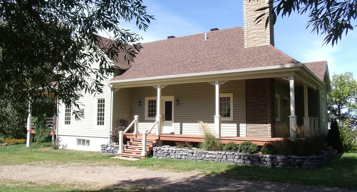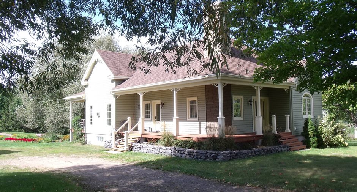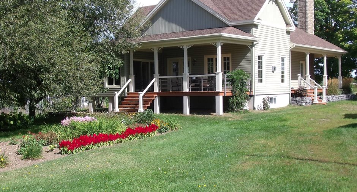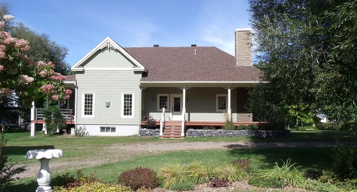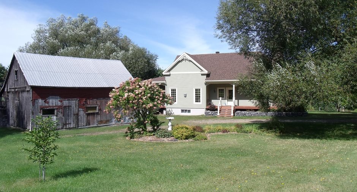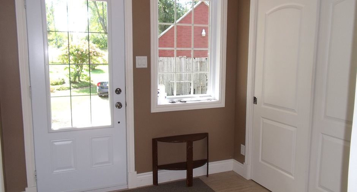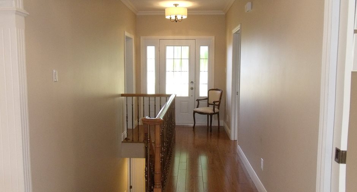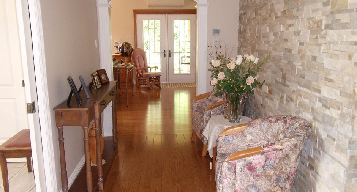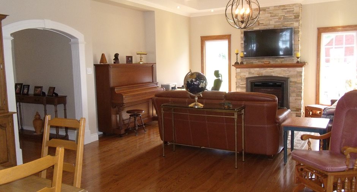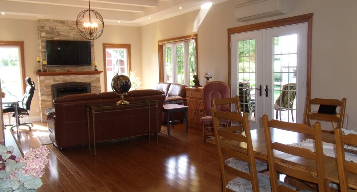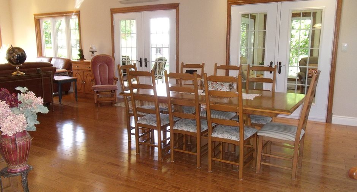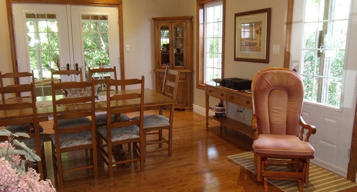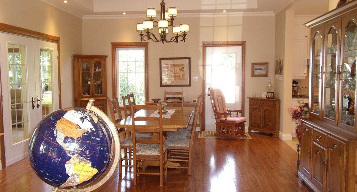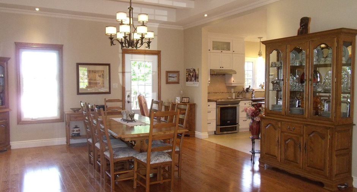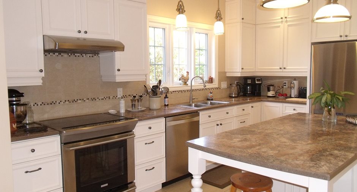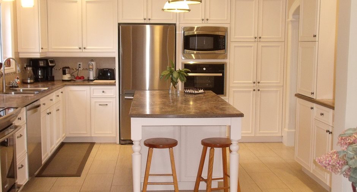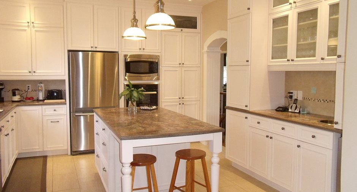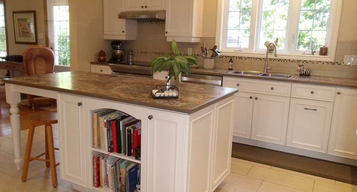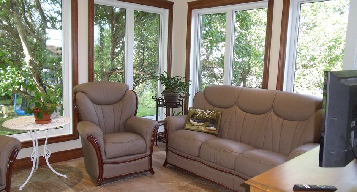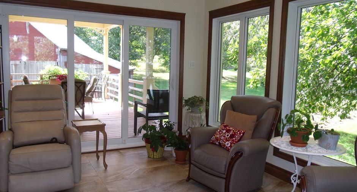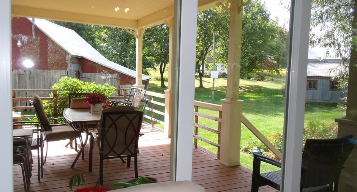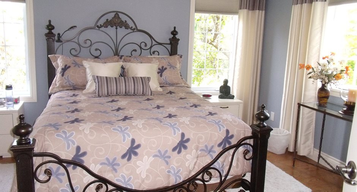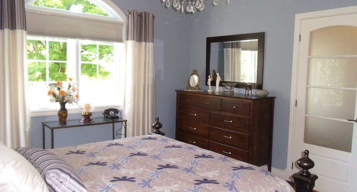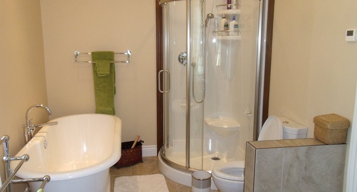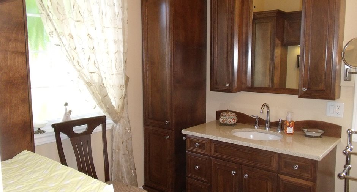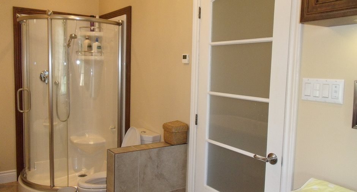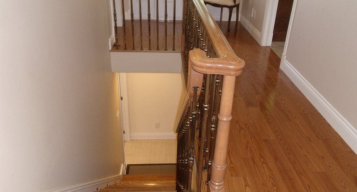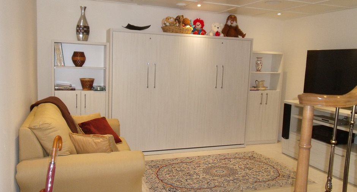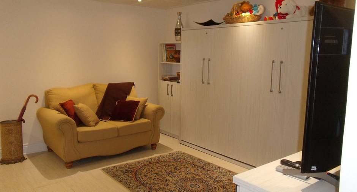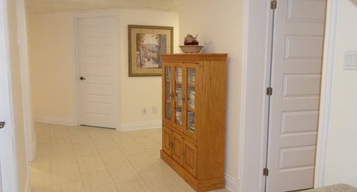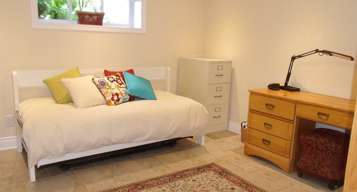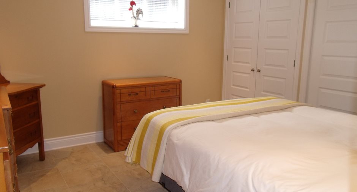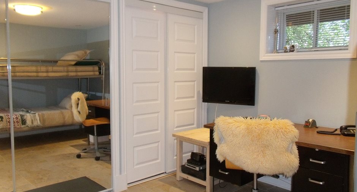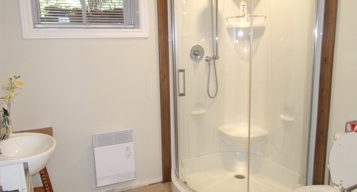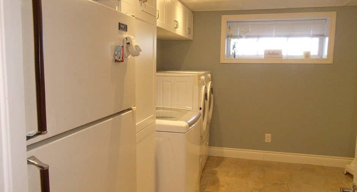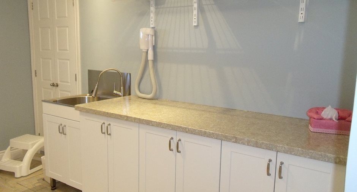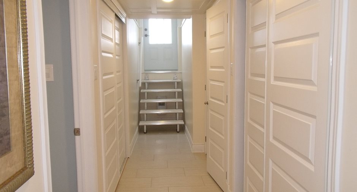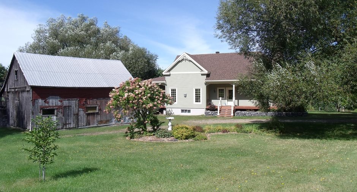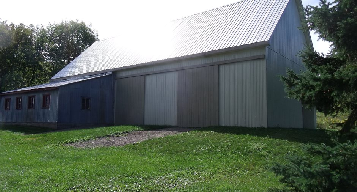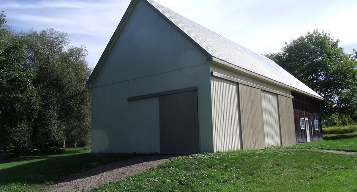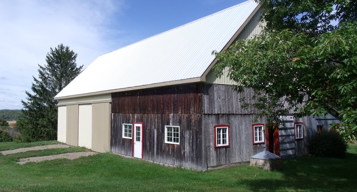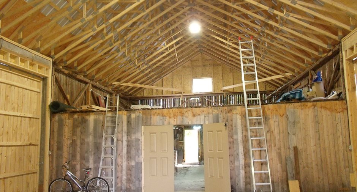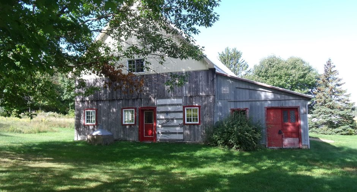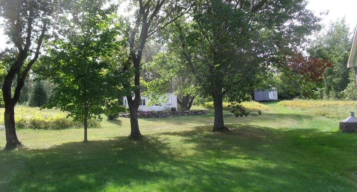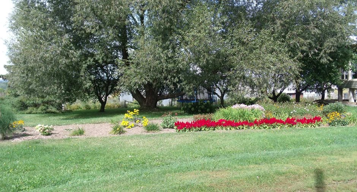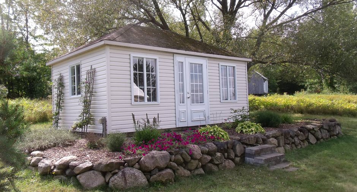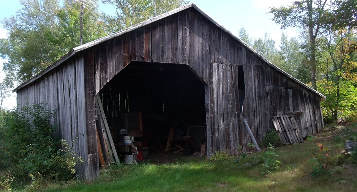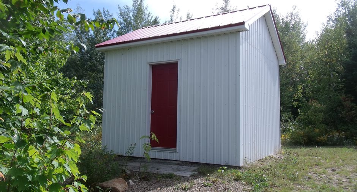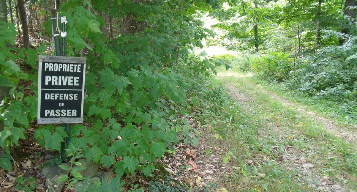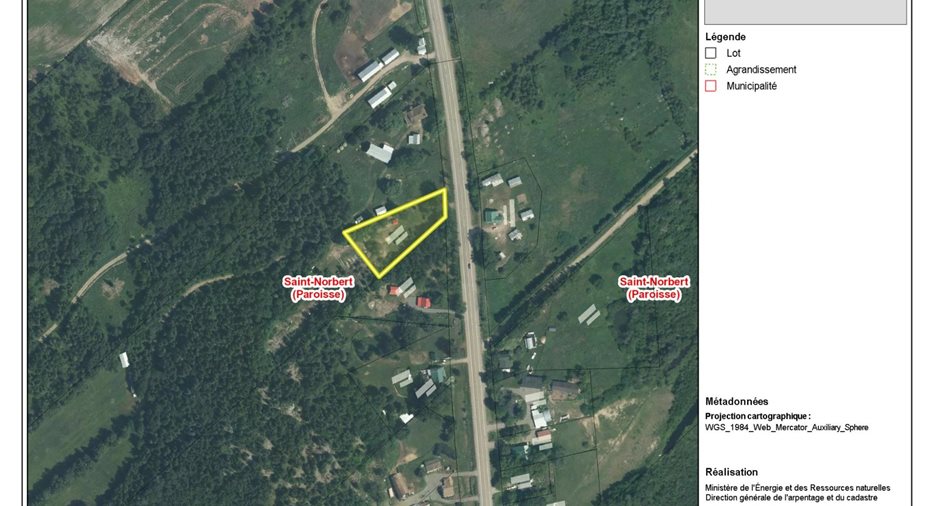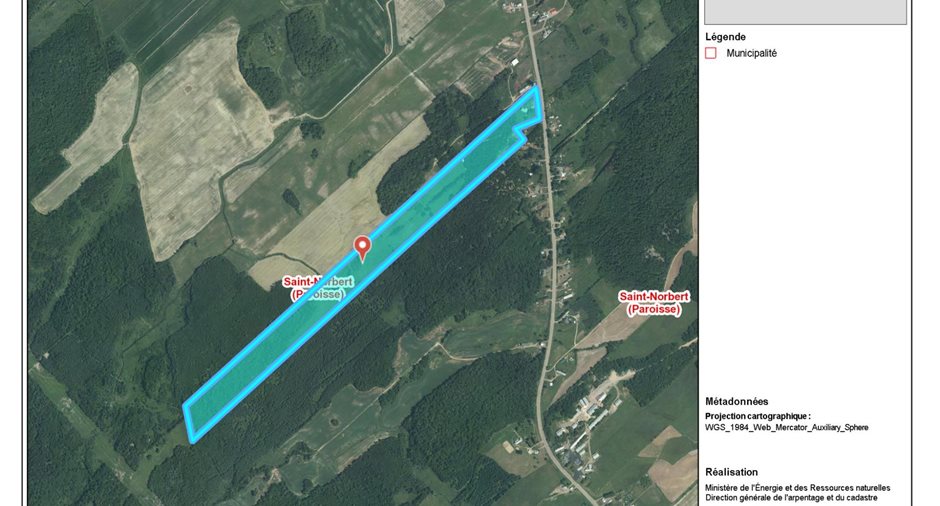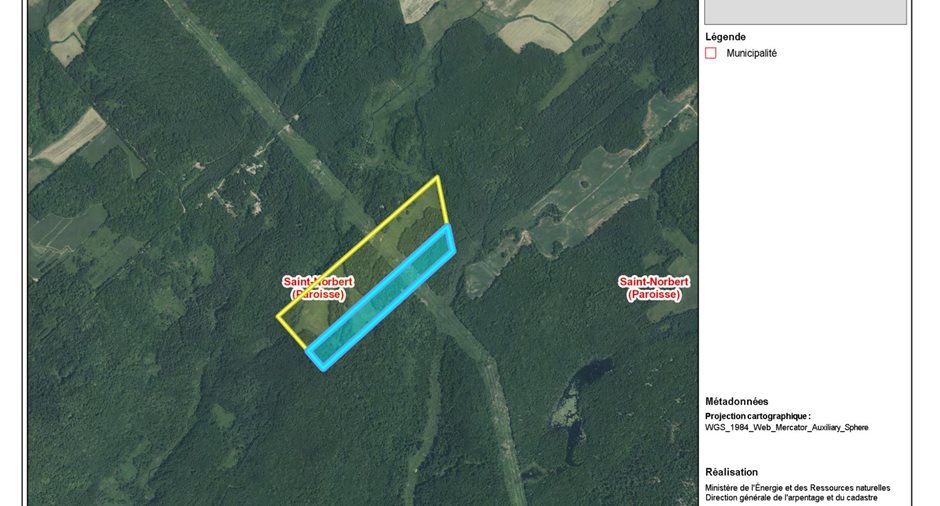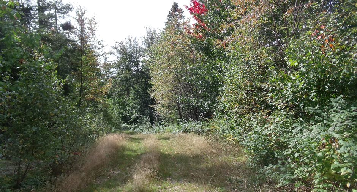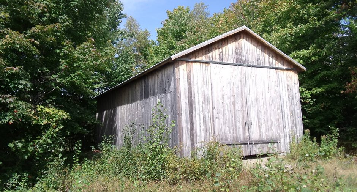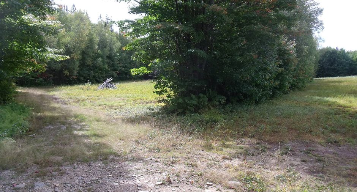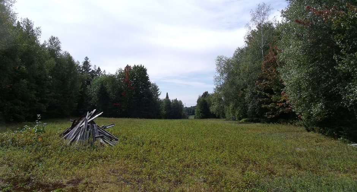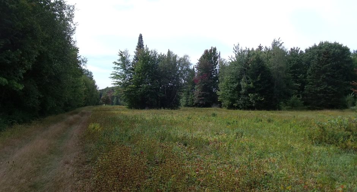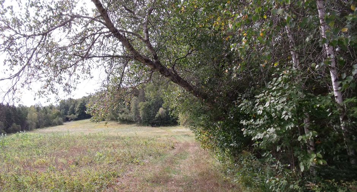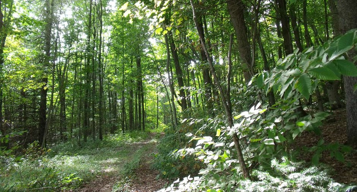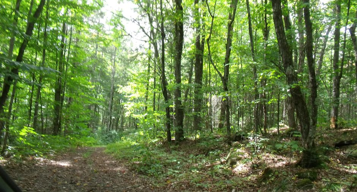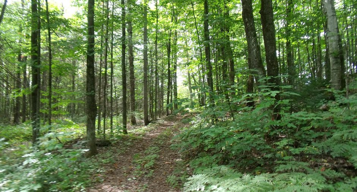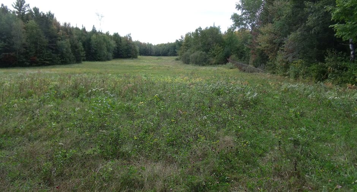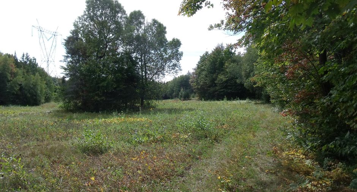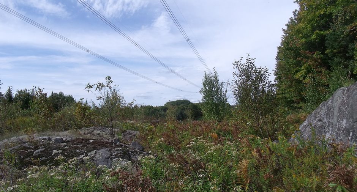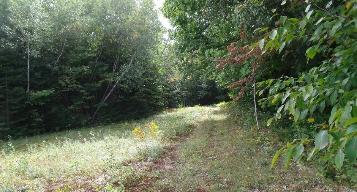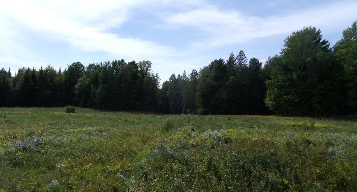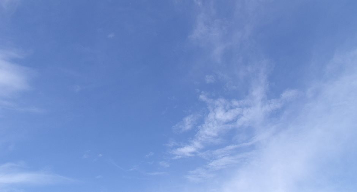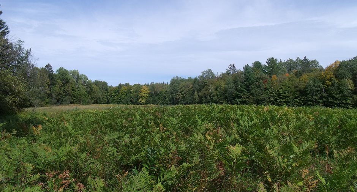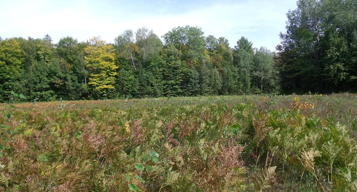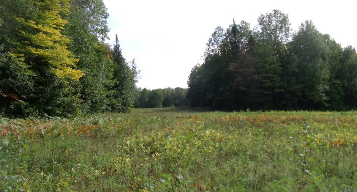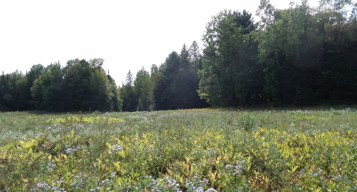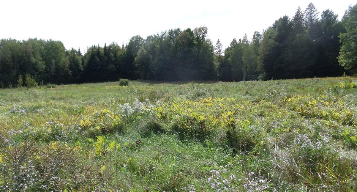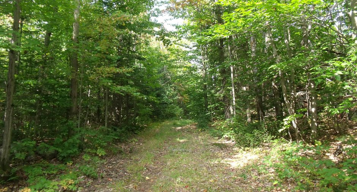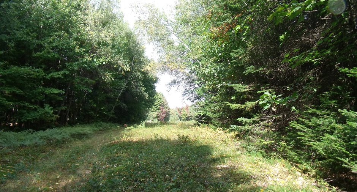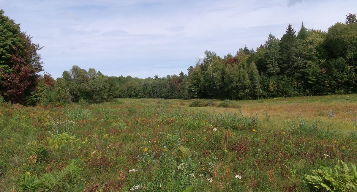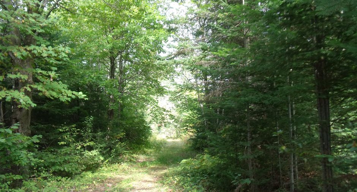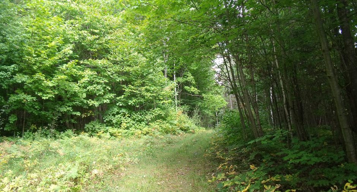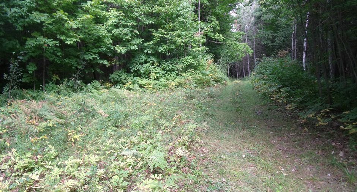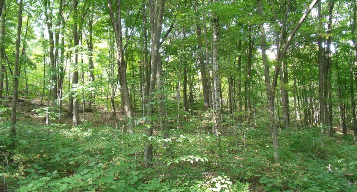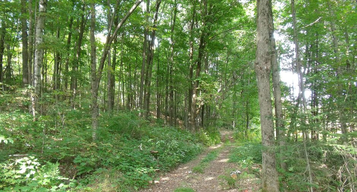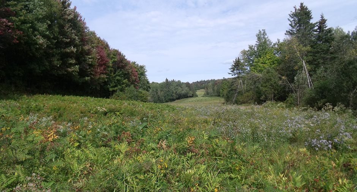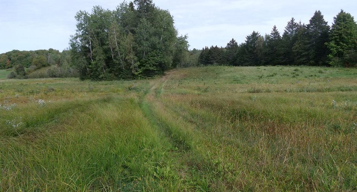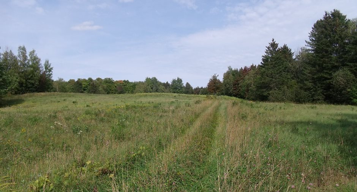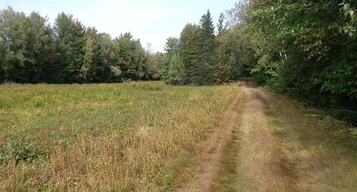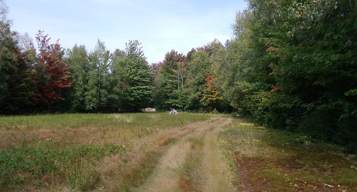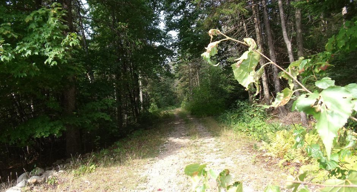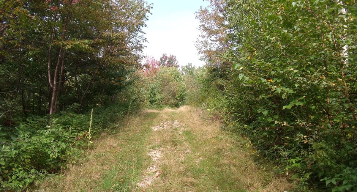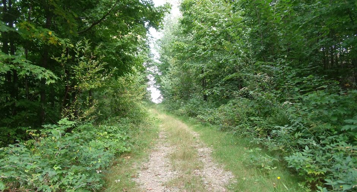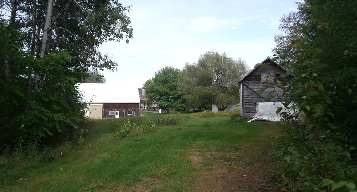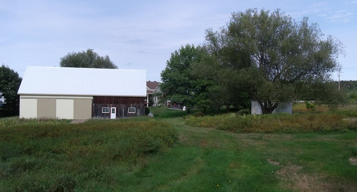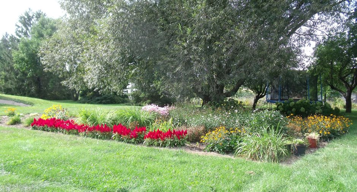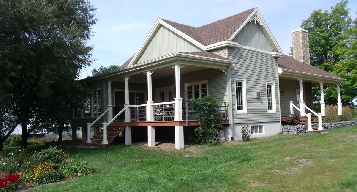Publicity
No: 20917118
I AM INTERESTED IN THIS PROPERTY

François Ducharme
Residential and Commercial Real Estate Broker
Via Capitale Accès
Real estate agency
Presentation
Building and interior
Year of construction
2012
Equipment available
Central vacuum cleaner system installation, Ventilation system, Wall-mounted heat pump
Bathroom / Washroom
Separate shower
Heating system
Plaancher chauffant, Space heating baseboards
Hearth stove
Gaz fireplace
Heating energy
Electricity, Propane
Basement
6 feet and over, Separate entrance, Finished basement
Cupboard
Thermoplastic
Building
Laiterie/Étable/entrepôt, Hangar, Shed
Window type
Crank handle
Windows
PVC
Roofing
Asphalt shingles
Land and exterior
Foundation
Poured concrete
Siding
Vinyl
Garage
Detached, Double width or more
Driveway
Not Paved
Parking (total)
Outdoor (6), Garage (2)
Landscaping
Patio, Landscape
Water supply
Ground-level well
Sewage system
Purification field, Septic tank
Topography
Flat
Dimensions
Size of building
40 pi
Depth of land
8597 pi
Depth of building
60 pi
Land area
4249162 pi²irregulier
Frontage land
451 pi
Room details
| Room | Level | Dimensions | Ground Cover |
|---|---|---|---|
|
Hallway
2 gardes robe d'entrée
|
Ground floor | 8' 2" x 7' 6" pi | Ceramic tiles |
|
Living room
Latte, foyer, accès patio
|
Ground floor | 17' 6" x 15' 7" pi | Wood |
|
Dining room
Accès véranda, porte Française
|
Ground floor | 17' 4" x 15' 7" pi | Wood |
|
Veranda
Accès patio
|
Ground floor | 16' 1" x 11' 4" pi | Ceramic tiles |
|
Kitchen
îlot centrale 38 x 77 pces
|
Ground floor | 15' 0" x 13' 0" pi | Ceramic tiles |
|
Primary bedroom
latte
|
Ground floor | 14' 0" x 12' 11" pi | Wood |
| Walk-in closet | Ground floor | 3' 8" x 12' 11" pi | |
|
Bathroom
Douche en coin et bain
|
Ground floor | 11' 3" x 7' 6" pi | Ceramic tiles |
|
Family room
Lit murale
|
Basement | 16' 0" x 13' 2" pi | Ceramic tiles |
| Bedroom | Basement | 11' 6" x 11' 9" pi | Ceramic tiles |
| Bedroom | Basement | 12' 5" x 11' 9" pi | Ceramic tiles |
| Office | Basement | 13' 3" x 11' 2" pi | Ceramic tiles |
|
Bathroom
Douche en coin
|
Basement | 7' 10" x 7' 5" pi | Ceramic tiles |
|
Laundry room
cuve, armoire, espace pliage
|
Basement | 12' 10" x 10' 6" pi | Ceramic tiles |
| Storage | Basement | 15' 6" x 9' 10" pi | Concrete |
| Other | Basement | 16' 0" x 13' 2" pi | Concrete |
| Other |
Other
Étable/entrepôt
|
72' 0" x 45' 0" pi | Concrete |
| Other |
Other
Hangard au champ
|
40' 0" x 20' 0" pi |
Inclusions
Fixtures, micro-onde, four, lave-vaisselle, frigo à vin, lit murale, thermopompe, balayeuse centrale. Tracteur Massey Ferguson, traileur basculant, faucheuse débrousailleuse, herse, charrue, gratte, pelle à tracteur. Tondeuse et tracteur à gazon. Appareil érablière. Une pile de bois dans l'entrepôt.
Exclusions
Pépine, pelle mécanique, VTT 4 roues, VTT côte à côte, les lots de planches sur le terrain et dans les hangars. Meubles et effets personnelles du vendeur. Bombonne au propanne en location.
Taxes and costs
Municipal Taxes (2021)
4627 $
School taxes (2021)
583 $
Total
5210 $
Evaluations (2021)
Building
332 700 $
Land
315 100 $
Total
647 800 $
Notices
Sold without legal warranty of quality, at the purchaser's own risk.
Additional features
Distinctive features
No neighbours in the back, Wooded, Water access, Non navigable
Occupation
90 days
Zoning
Agricultural
Publicity





