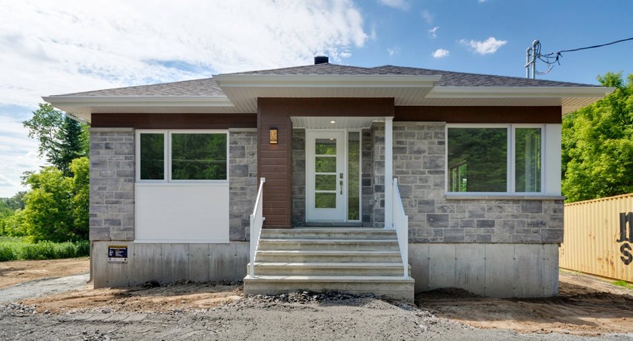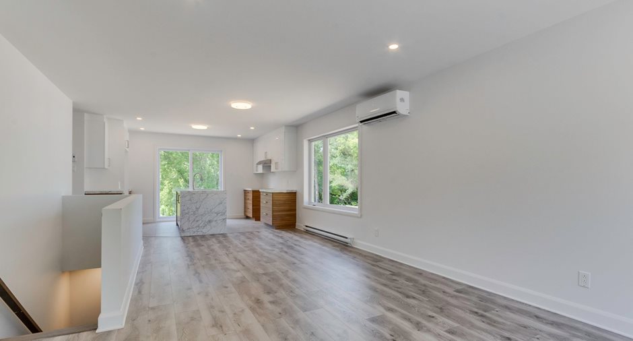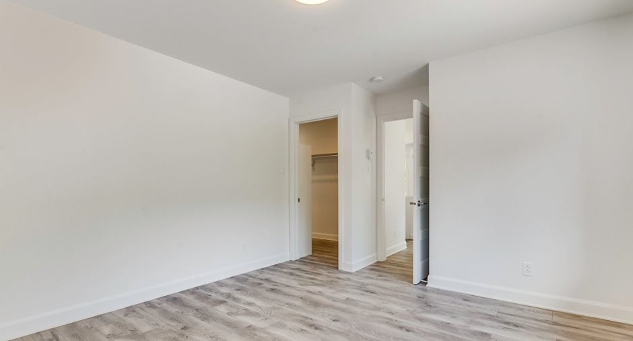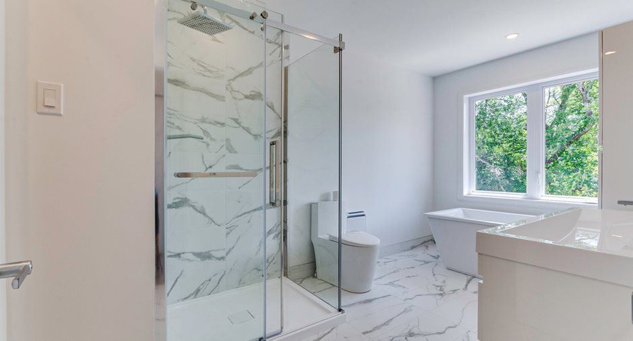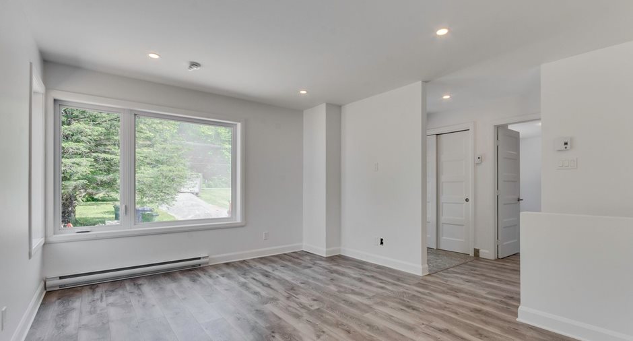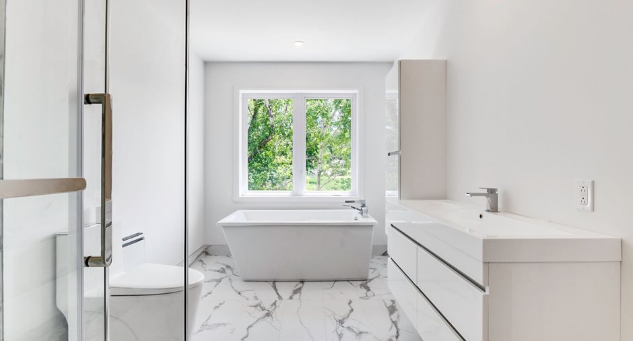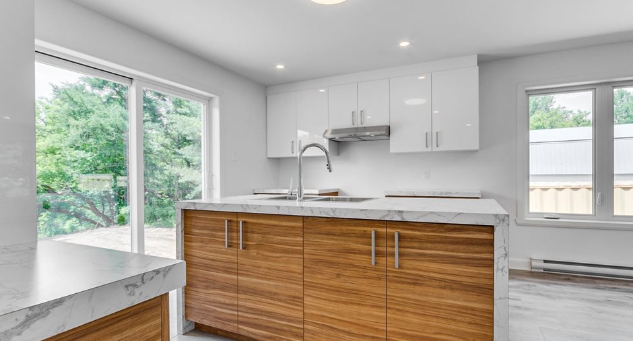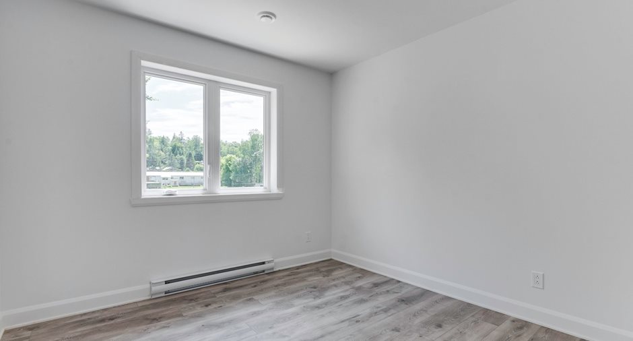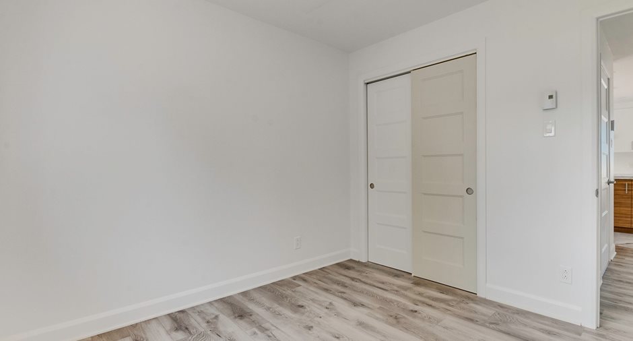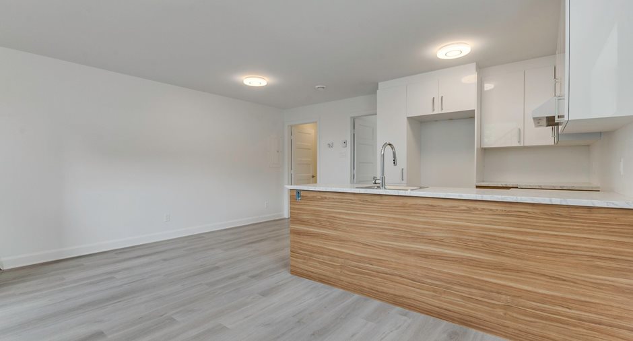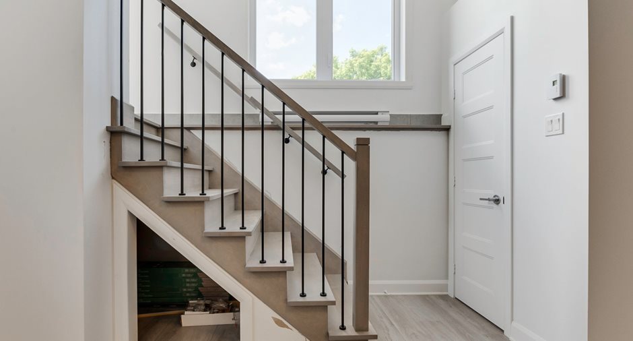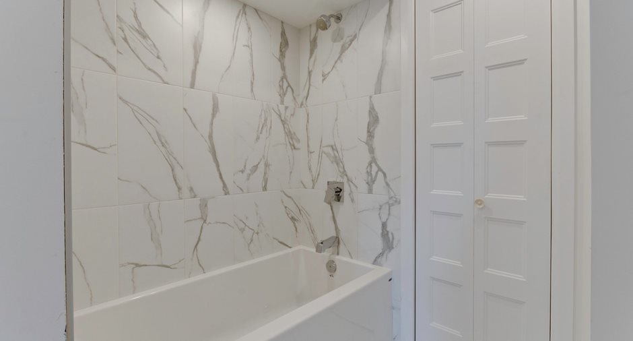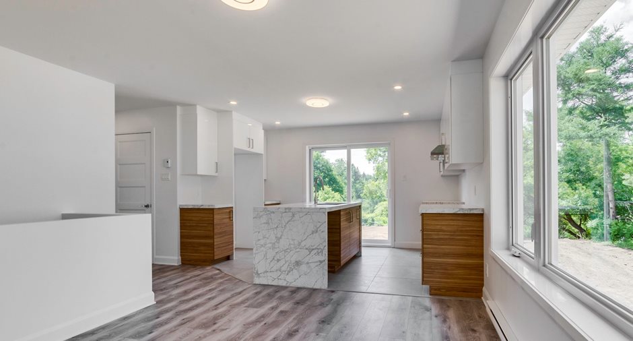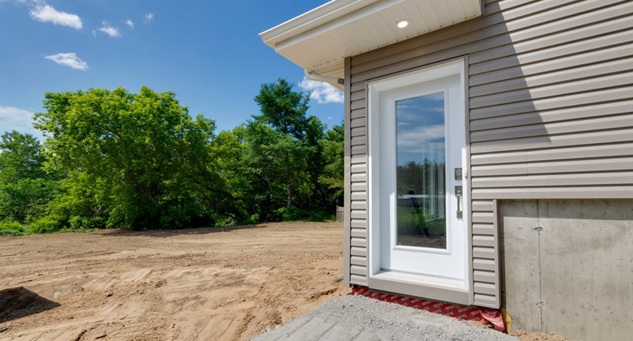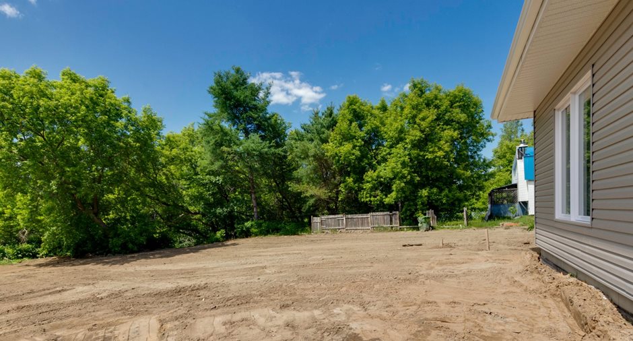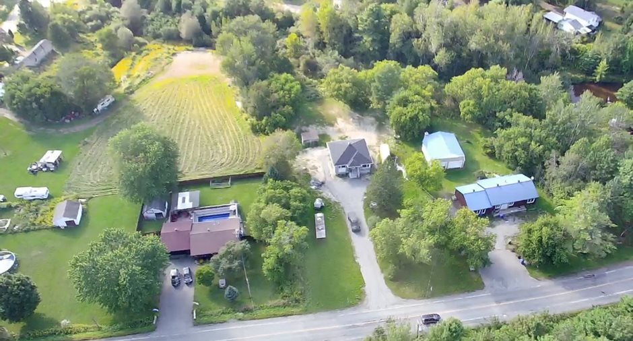Publicity
I AM INTERESTED IN THIS PROPERTY

Alexandre Mihalcean
Residential and Commercial Real Estate Broker
Via Capitale Partenaires
Real estate agency
Presentation
Building and interior
Year of construction
2023
Equipment available
Level 2 charging station, Ventilation system, Wall-mounted heat pump
Bathroom / Washroom
Separate shower
Heating system
Electric baseboard units
Heating energy
Electricity
Basement
6 feet and over, Finished basement
Window type
Crank handle
Windows
PVC
Roofing
Asphalt shingles
Land and exterior
Foundation
Poured concrete
Siding
Aluminum, Concrete stone
Driveway
Double width or more, Not Paved
Parking (total)
Outdoor (8)
Landscaping
Landscape
Water supply
Ground-level well
Sewage system
BIONEST system, Purification field
Topography
Sloped, Flat
View
Water
Dimensions
Size of building
10.06 m
Depth of land
102.76 m
Depth of building
9.75 m
Land area
4405.7 m²
Frontage land
39.87 m
Inclusions
fixture électrique,échangeur d'air, chauffe-eau 40 gallons pour le bachelor et 60 gallons pour la maison, gouttières.
Exclusions
meubles et effets personnels des locataires
Additional features
Distinctive features
No neighbours in the back, Water access, Water front, Non navigable
Zoning
Residential
Publicity







