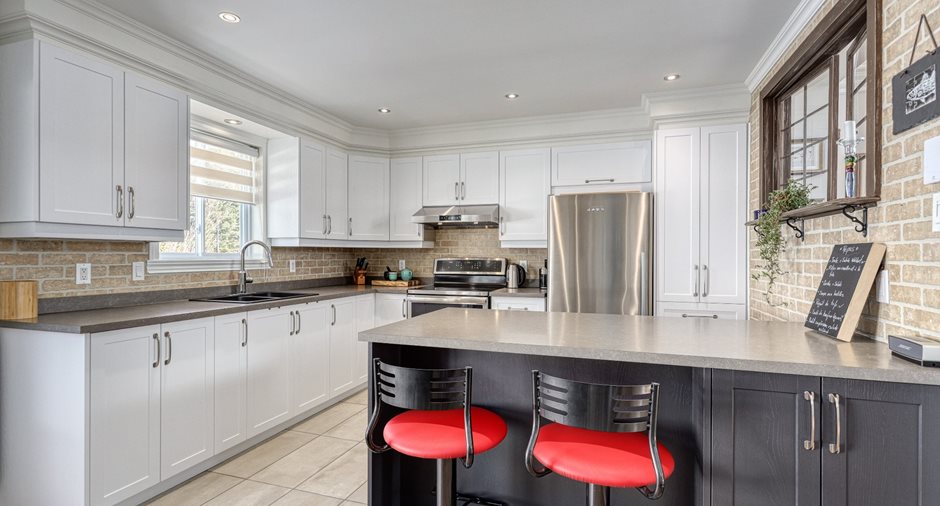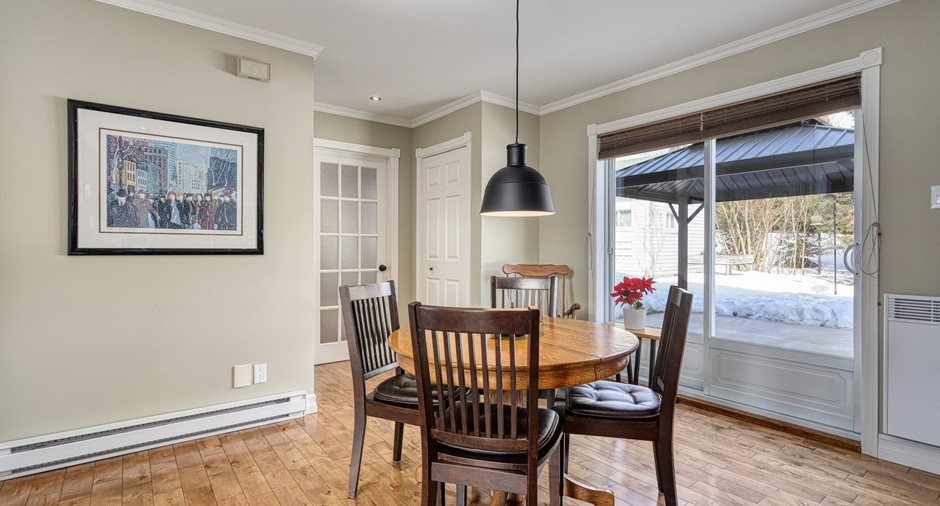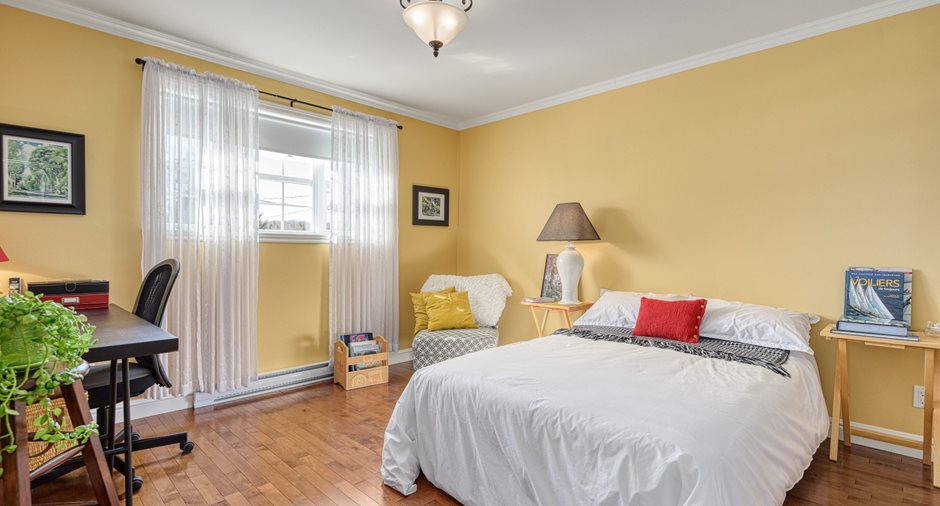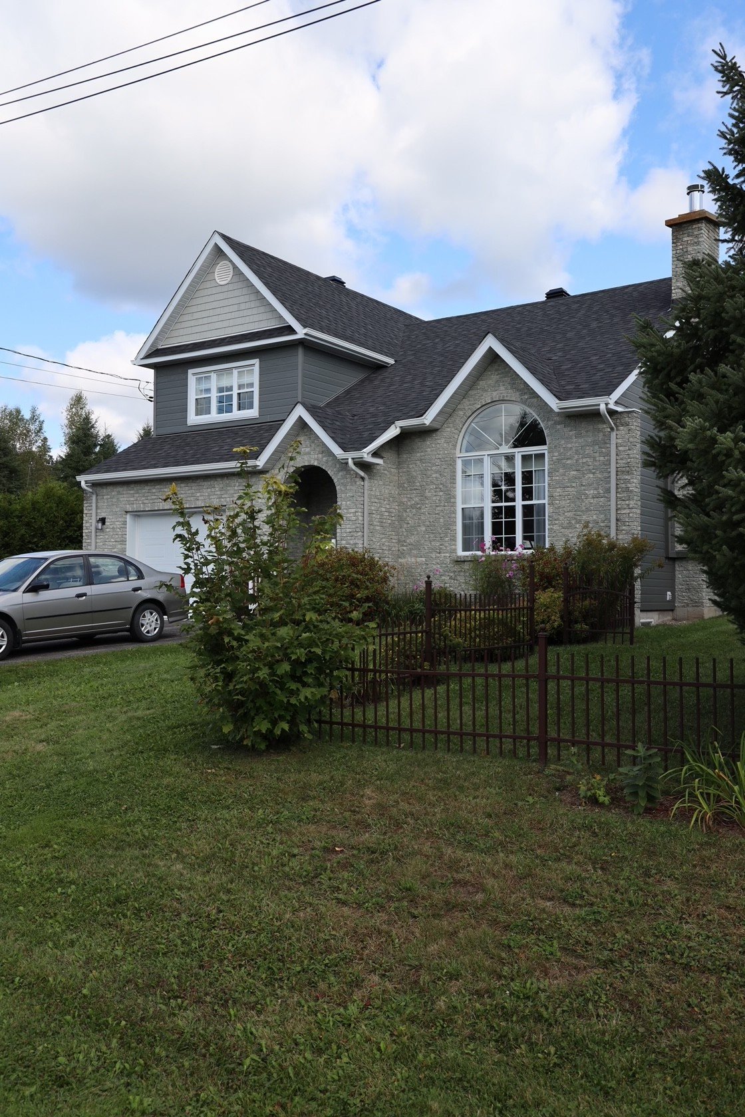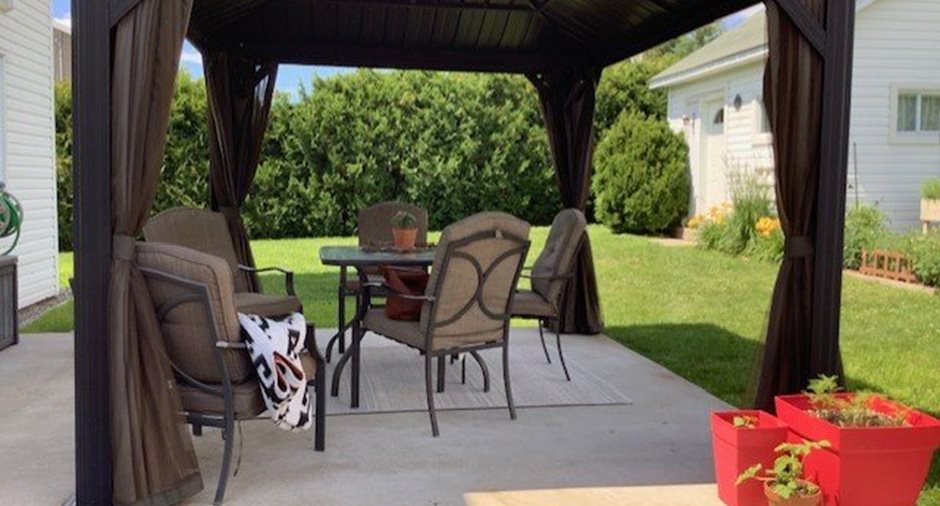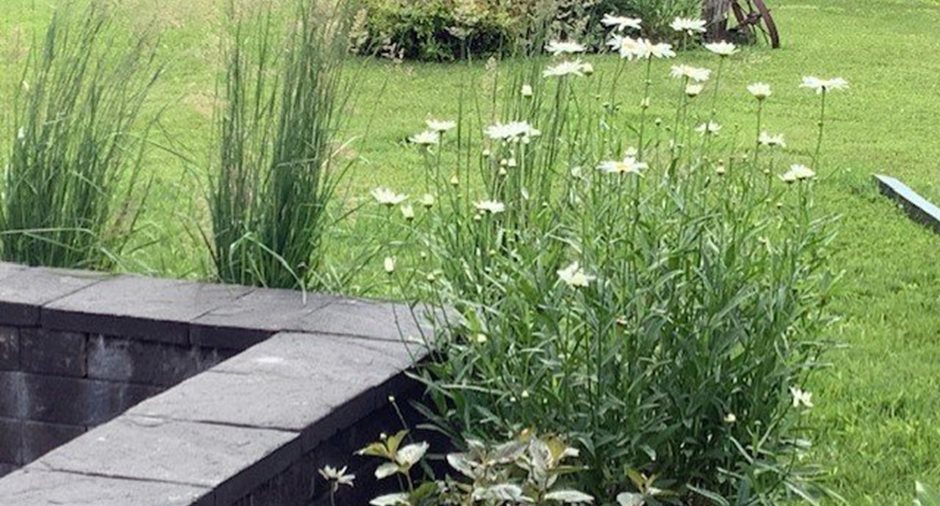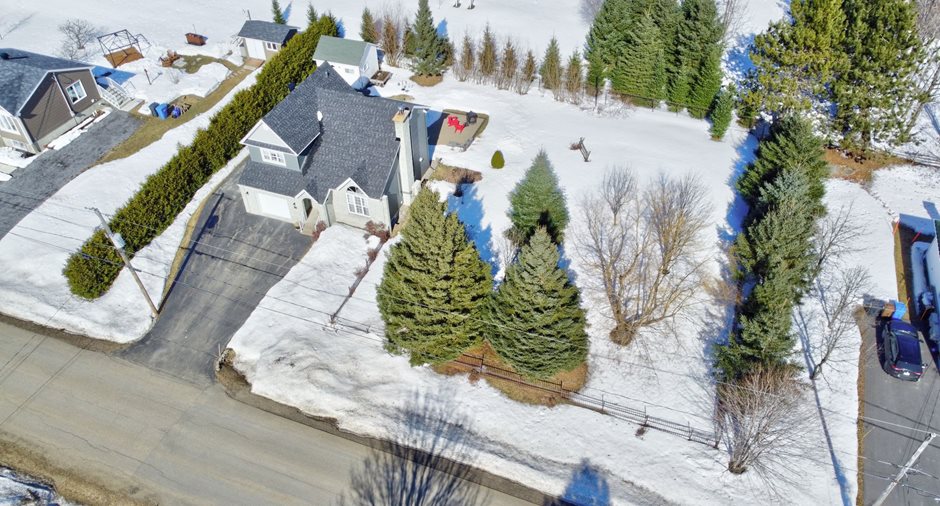Publicity
I AM INTERESTED IN THIS PROPERTY

Danielle Gaudet
Residential and Commercial Real Estate Broker
Via Capitale Distinction
Real estate agency
Presentation
Building and interior
Year of construction
1991
Equipment available
Central vacuum cleaner system installation, Ventilation system, Electric garage door, Wall-mounted heat pump
Bathroom / Washroom
Separate shower
Heating system
Electric baseboard units
Heating energy
Electricity
Basement
6 feet and over, Finished basement
Cupboard
Polymère
Window type
Sliding, Hung
Windows
PVC
Roofing
Asphalt shingles
Land and exterior
Foundation
Poured concrete
Siding
Canexel, Brick
Garage
Attached, Heated, Single width
Driveway
Asphalt
Parking (total)
Outdoor (4), Garage (1)
Landscaping
Patio, Fenced, Landscape
Water supply
Municipality
Sewage system
Purification field, Septic tank
Topography
Flat
View
Mountain
Proximity
Cegep, Daycare centre, Golf, Hospital, Park - green area, Bicycle path, Elementary school, High school, Cross-country skiing, Snowmobile trail, ATV trail
Dimensions
Size of building
34 pi
Depth of land
115 pi
Depth of building
32 pi
Land area
16157 pi²
Building area
1088 pi²
Private portion
1936 pi²
Frontage land
140 pi
Room details
| Room | Level | Dimensions | Ground Cover |
|---|---|---|---|
| Kitchen | Ground floor | 9' 4" x 12' 0" pi | Ceramic tiles |
| Dining room | Ground floor | 13' 10" x 12' 0" pi | Wood |
| Living room | Ground floor | 20' 0" x 13' 0" pi | Wood |
|
Bathroom
Douche+laveuse-sécheuse
|
Ground floor | 8' 8" x 8' 5" pi | Ceramic tiles |
|
Primary bedroom
2 grands placards
|
2nd floor | 11' 2" x 13' 4" pi | Wood |
|
Bedroom
Walk-In
|
2nd floor | 13' 10" x 12' 0" pi | Wood |
| Walk-in closet | 2nd floor | 6' 8" x 3' 5" pi | Wood |
|
Bathroom
Douche Indépendante
|
2nd floor | 19' 0" x 8' 0" pi | Wood |
| Family room | Basement | 17' 5" x 19' 6" pi | Wood |
| Bedroom | Basement | 17' 1" x 7' 9" pi | Wood |
|
Storage
Salle mécanique
|
Basement | 14' 8" x 8' 6" pi | Concrete |
| Cellar / Cold room | Basement | 4' 0" x 7' 0" pi | Concrete |
Inclusions
Luminaires, stores, rideaux, gazebo, foyer extérieur, certains meubles de jardin, réfrigérateur au sous-sol, divan au sous-sol, filage borne électrique Tout ce qui sera laissé derrière par le vendeur.
Exclusions
Borne de recharge de voiture électrique, thermostat électronique programmable intelligent seront remplacés par des thermostats électroniques non programmables. Biens et effets personnels des vendeurs.
Taxes and costs
Municipal Taxes (2024)
2519 $
School taxes (2023)
185 $
Total
2704 $
Evaluations (2024)
Building
328 000 $
Land
35 100 $
Total
363 100 $
Additional features
Distinctive features
No neighbours in the back, Cul-de-sac
Occupation
90 days
Zoning
Residential
Publicity










