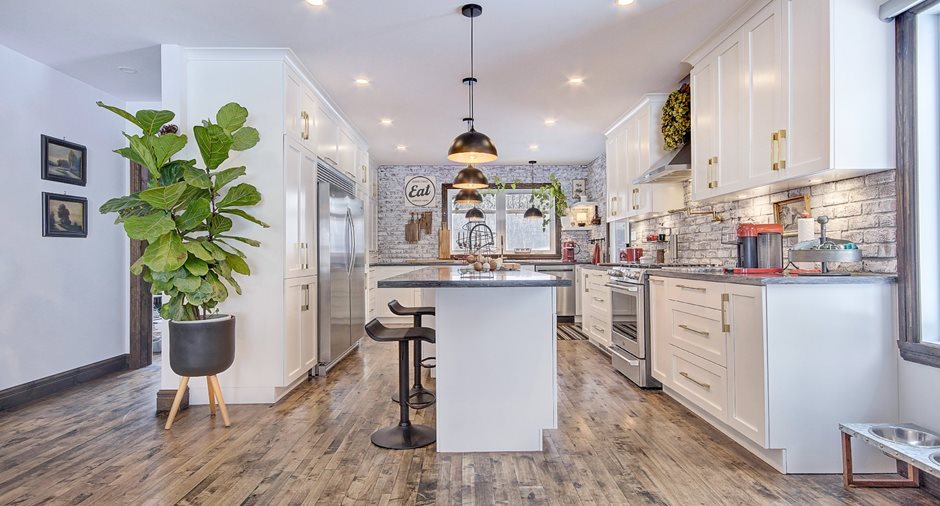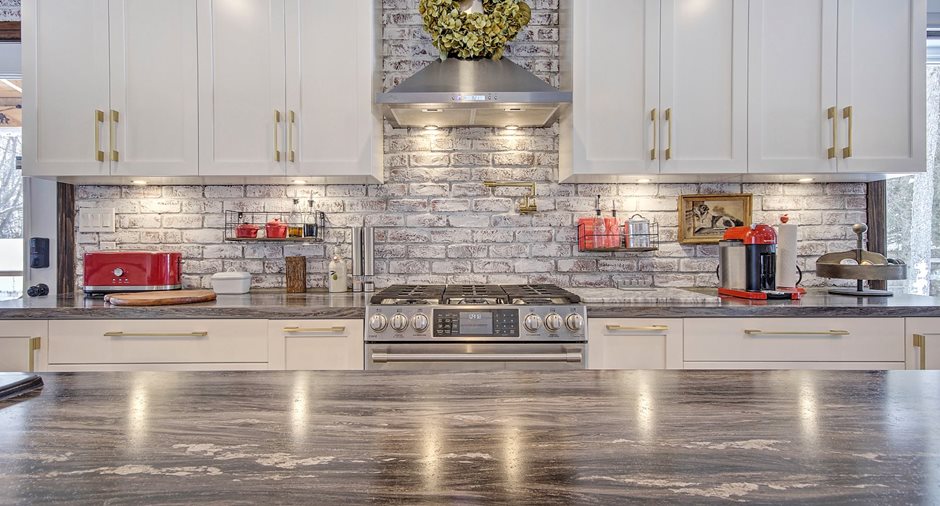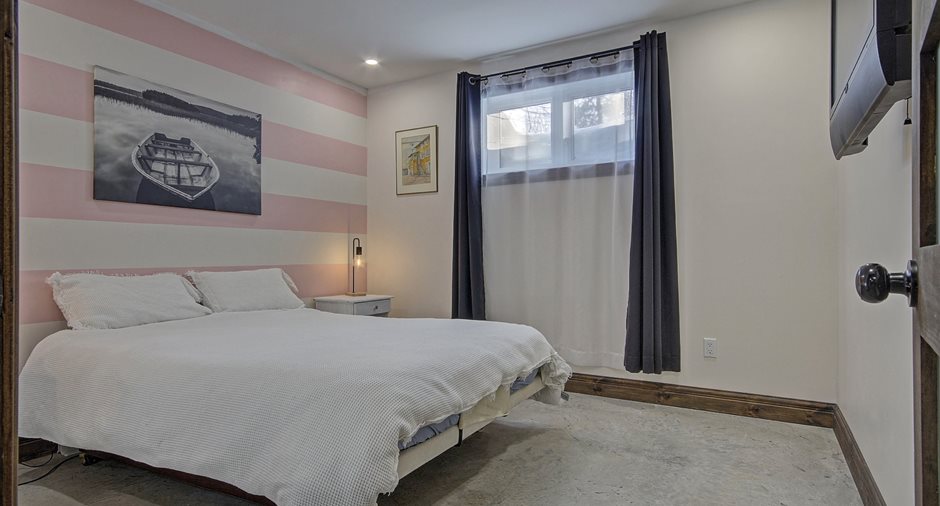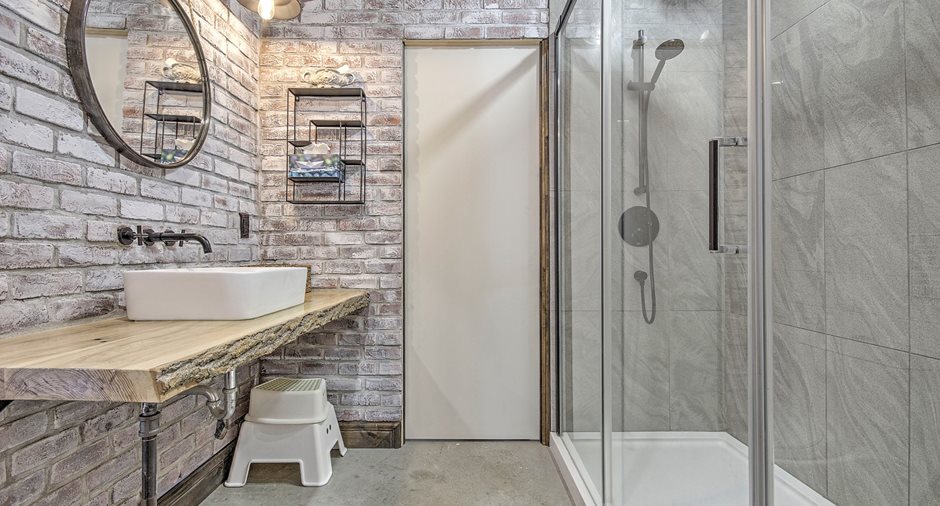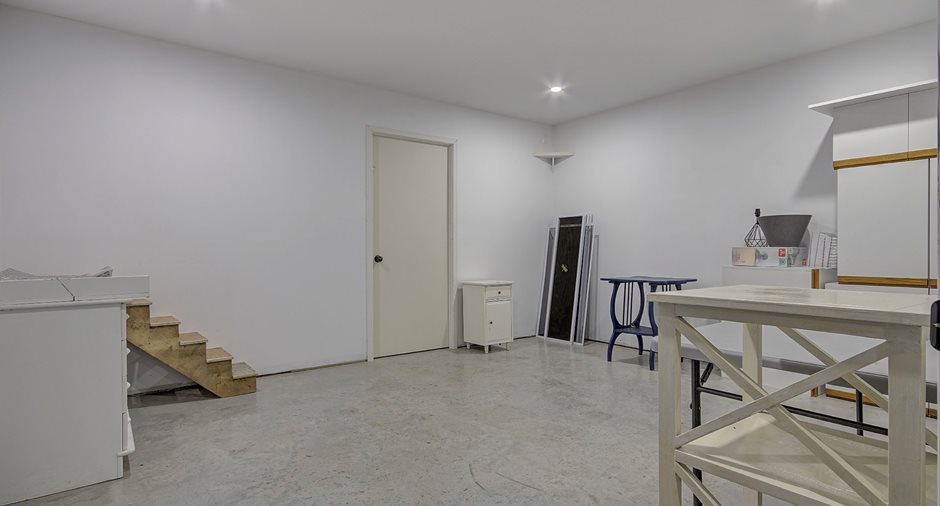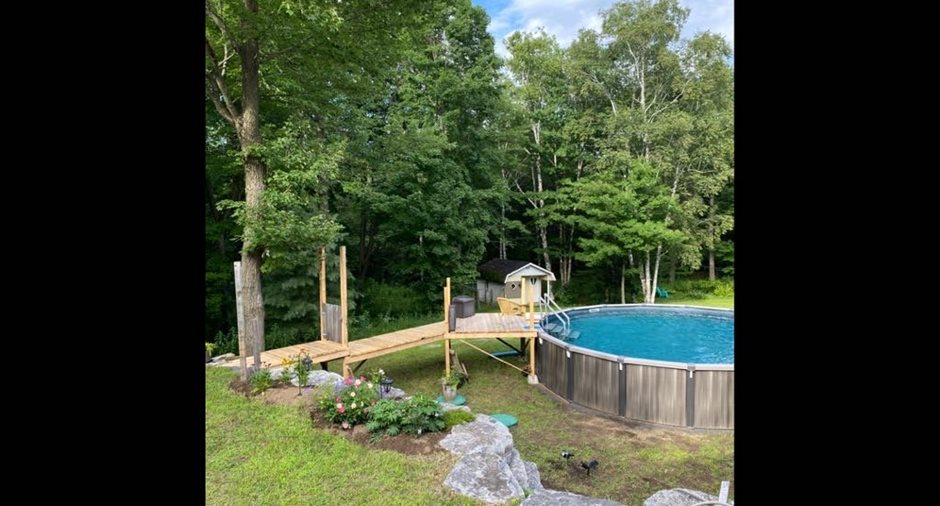Publicity
I AM INTERESTED IN THIS PROPERTY
Certain conditions apply
Presentation
Building and interior
Year of construction
1972
Bathroom / Washroom
Adjoining to the master bedroom, Fait a neuf, Separate shower
Heating system
Cuisinière Gaz Propane, Electric baseboard units, Radiant
Hearth stove
Wood fireplace, Cuisinière style antique au bois
Heating energy
Wood, Electricity
Basement
6 feet and over, Plancher chauffé au Glycol, Separate entrance, Finished basement
Cupboard
Wood
Window type
Crank handle, French window
Windows
Aluminum, portes astragales, PVC
Roofing
Tin
Land and exterior
Foundation
Poured concrete
Siding
Fibrociment
Garage
Detached, Single width
Driveway
Asphalt, Double width or more
Parking (total)
Outdoor (8), Garage (1)
Pool
24 pieds, Above-ground
Landscaping
Landscape, Fenced, Land / Yard lined with hedges
Water supply
Artesian well
Sewage system
Purification field, Septic tank
Topography
Sloped, Flat
Proximity
Daycare centre, Golf, Park - green area, Bicycle path, Elementary school, Alpine skiing, High school, Cross-country skiing, Snowmobile trail, ATV trail
Available services
Fire detector
Dimensions
Size of building
48 pi
Depth of land
376.8 pi
Depth of building
52 pi
Land area
71559.74 pi²irregulier
Frontage land
117.6 pi
Room details
| Room | Level | Dimensions | Ground Cover |
|---|---|---|---|
|
Hallway
Garde-robe entrée
|
Ground floor | 7' 10" x 6' pi | Ceramic tiles |
|
Living room
Foyer-Poêle en pierre(au bois)
|
Ground floor | 13' x 19' pi | Wood |
|
Kitchen
îlot central 12 pieds(Gaz)
|
Ground floor | 22' x 13' pi | Wood |
|
Dining room
Foyer-Poêle.Cuisinière au bois
|
Ground floor | 22' x 17' pi | Wood |
|
Bathroom
Attenante CCP
|
Ground floor | 11' x 14' pi | Ceramic tiles |
| Primary bedroom | Ground floor | 14' x 16' pi | Wood |
| Walk-in closet | Ground floor | 10' 8" x 5' 8" pi | Wood |
| Bedroom | Ground floor | 10' 10" x 9' 10" pi | Wood |
|
Bedroom
Chauffée Glycol
|
Basement | 10' 7" x 11' pi | Concrete |
|
Bedroom
Chauffée Glycol
|
Basement | 10' 7" x 11' pi | Concrete |
|
Family room
Chauffée Glycol
|
Basement | 22' 7" x 26' 7" pi | Concrete |
|
Playroom
Chauffée Glycol
|
Basement | 19' x 14' pi | Concrete |
|
Bathroom
Chauffée Glycol
|
Basement | 7' 10" x 8' 8" pi | Concrete |
|
Laundry room
Chauffée Glycol
|
Basement | 7' 10" x 8' 8" pi | Concrete |
|
Storage
Chauffée Glycol
|
Basement | 7' 8" x 11' pi | Concrete |
|
Storage
Chauffée Glycol
|
Basement | 18' 10" x 15' 6" pi | Concrete |
Inclusions
Balayeuse centrale, Lit superposé sans matelas, Piscine et accessoires, Stores, Fixtures du salon, de la salle à manger, de la salle de lavage et chambre des maîtres. Cuisinière antique au bois de la salle à diner.
Exclusions
Effets personnels des vendeurs, Lampe ancienne de la salle à manger, Tout électroménagers non inscrit aux inclusions, Tous les meubles meublant actuel, Tous les éléments de décorations intérieurs, (3)Barils décoratifs du jardin, Génératrice et contenu du garage.
Taxes and costs
Municipal Taxes (2023)
2248 $
School taxes (2023)
244 $
Total
2492 $
Evaluations (2023)
Building
427 500 $
Land
52 800 $
Total
480 300 $
Notices
Sold without legal warranty of quality, at the purchaser's own risk.
Additional features
Distinctive features
Récréoforestier, No neighbours in the back, Wooded
Occupation
30 days
Zoning
Forest, Recreational and tourism, Residential
Publicity












