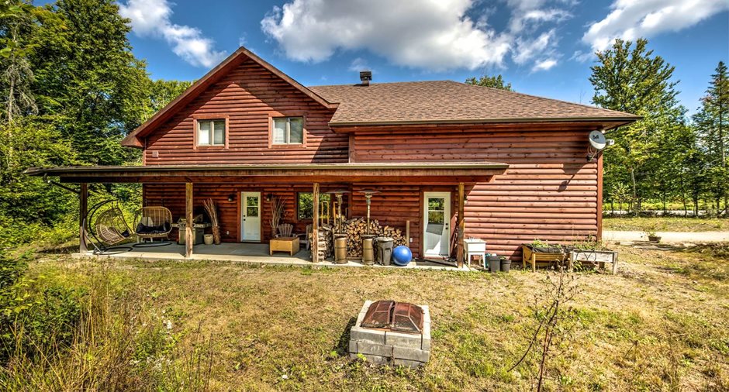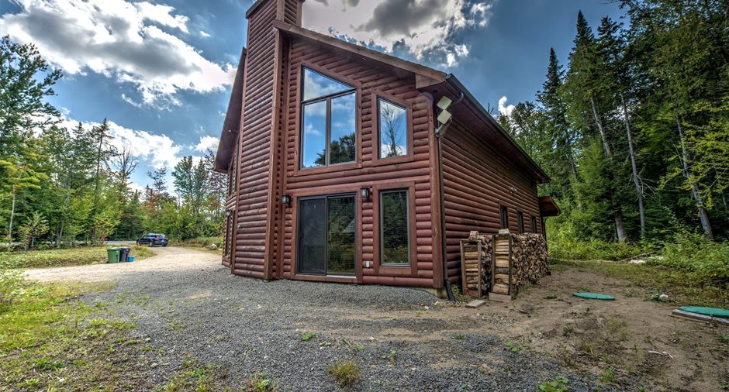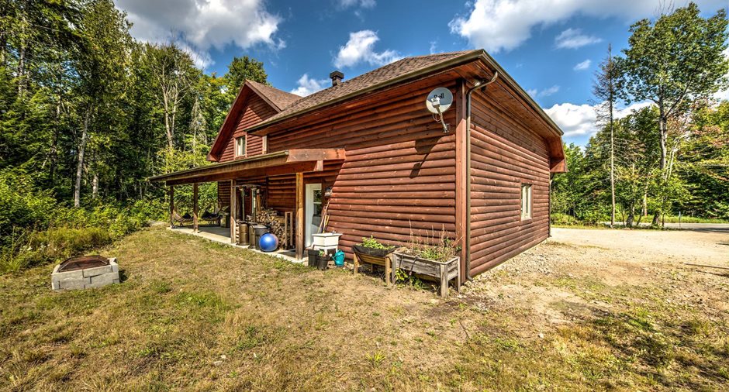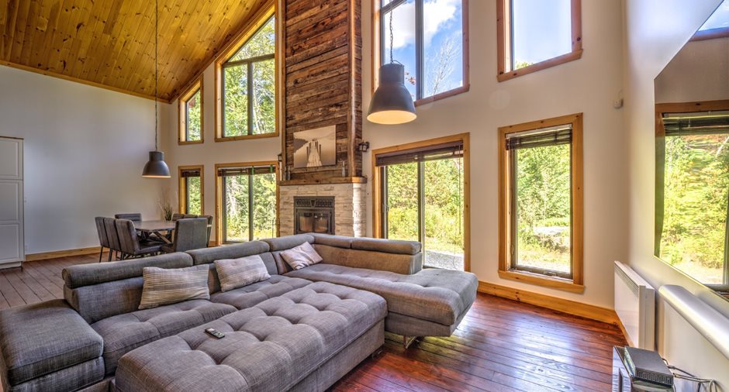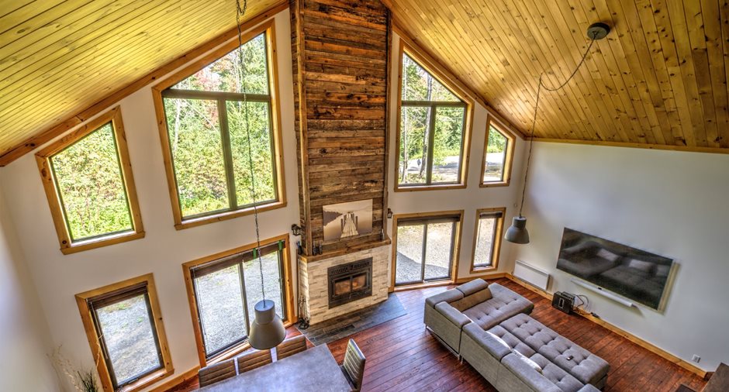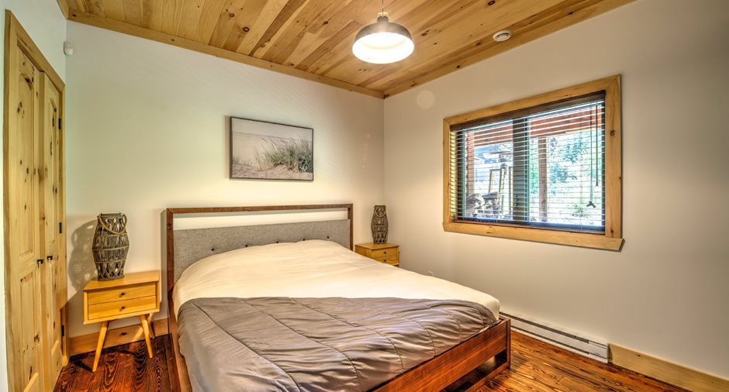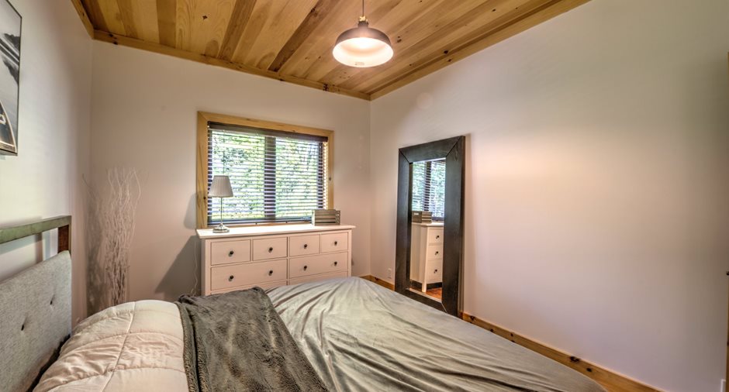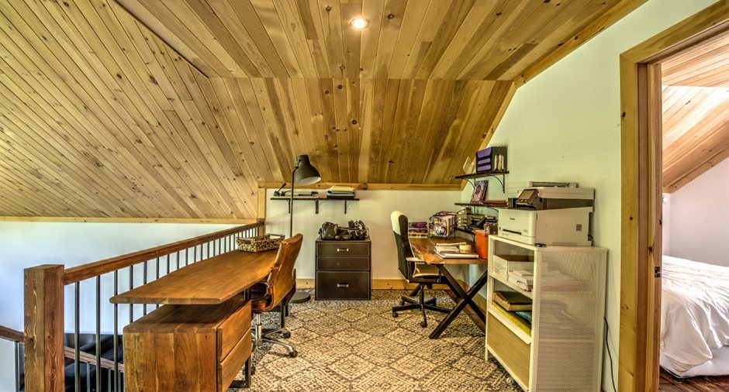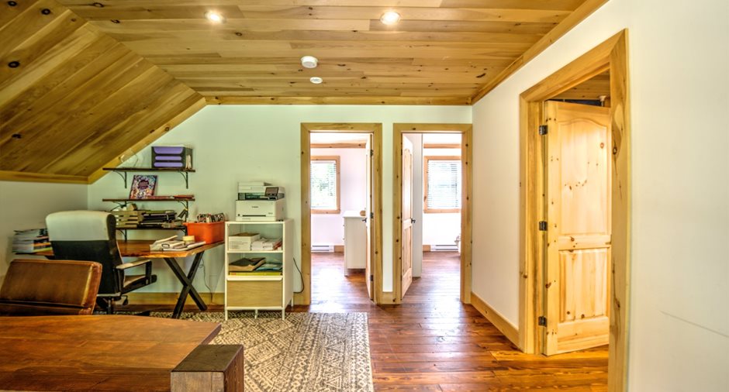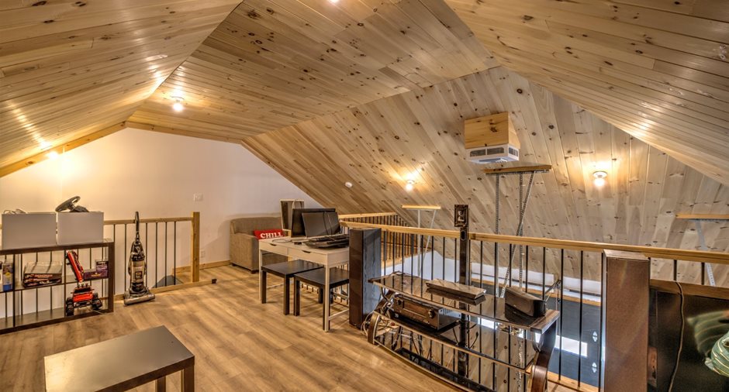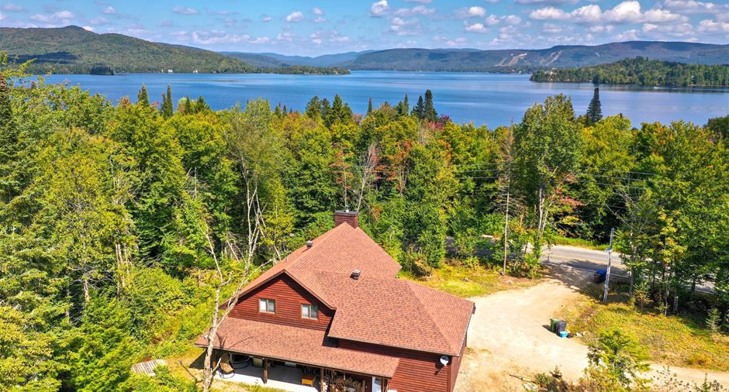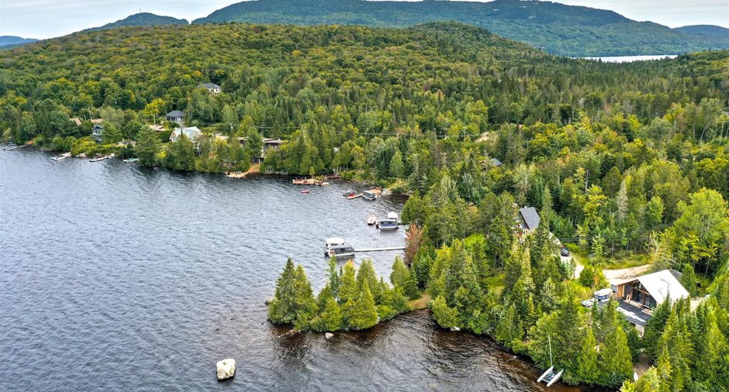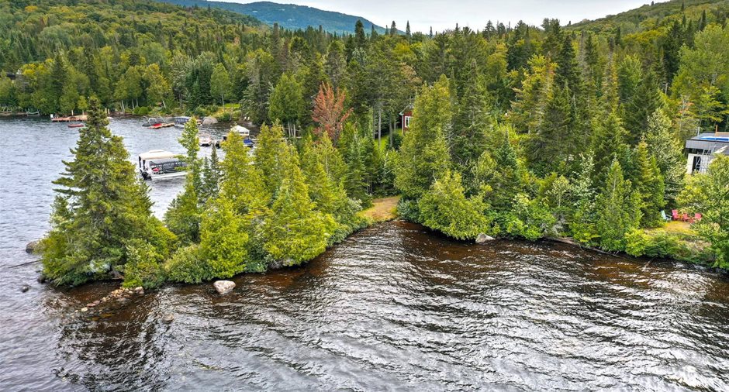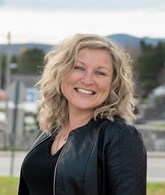Publicity
I AM INTERESTED IN THIS PROPERTY
Presentation
Building and interior
Year of construction
2018
Bathroom / Washroom
Separate shower
Heating system
Space heating baseboards, Electric baseboard units
Hearth stove
Wood fireplace
Heating energy
Electricity
Basement
No basement
Basement foundation
Concrete slab on the ground
Window type
Crank handle, French window
Windows
Aluminum
Rental appliances
Water heater (1)
Roofing
Asphalt shingles
Land and exterior
Siding
Wood
Garage
Attached
Driveway
Not Paved
Parking (total)
Outdoor (4), Garage (1)
Water supply
Artesian well
Sewage system
éco flo avec champ de polissage
Topography
Flat
Proximity
Daycare centre, Golf, Park - green area, Elementary school, Alpine skiing, High school, Cross-country skiing
Dimensions
Size of building
42 pi
Depth of land
66.26 m
Depth of building
56 pi
Land area
3657.4 m²irregulier
Building area
2352 pi²irregulier
Private portion
2888 pi²
Frontage land
100.49 m
Room details
| Room | Level | Dimensions | Ground Cover |
|---|---|---|---|
|
Hallway
Entrée mitoyenne/garage
|
Ground floor |
9' x 9' pi
Irregular
|
Ceramic tiles |
|
Hallway
Entrée maison
|
Ground floor |
12' 3" x 5' 7" pi
Irregular
|
Wood |
| Living room | Ground floor |
17' 8" x 16' 4" pi
Irregular
|
Wood |
| Kitchen | Ground floor |
13' 5" x 12' pi
Irregular
|
Wood |
| Dining room | Ground floor |
12' x 13' pi
Irregular
|
Wood |
| Bedroom | Ground floor |
12' 7" x 11' 1" pi
Irregular
|
Wood |
| Bathroom | Ground floor |
13' x 6' pi
Irregular
|
Wood |
| Bedroom | Ground floor |
13' 3" x 10' pi
Irregular
|
Wood |
| Bedroom | 2nd floor |
9' 11" x 11' 5" pi
Irregular
|
Wood |
| Bedroom | 2nd floor |
9' 11" x 13' pi
Irregular
|
Wood |
| Bathroom | 2nd floor |
9' 6" x 9' pi
Irregular
|
Wood |
| Mezzanine | 2nd floor |
14' 11" x 9' 3" pi
Irregular
|
Wood |
Inclusions
Électroménager dans la cuisine, télévision au salon, sofa au salon, sofa au dessus du garage, 2 garde-robe ikéa dans les chambres.
Exclusions
équipement de gym, cellier, 2 bureaux à l'étage, tabourets dans la cuisine, chaises salle à manger, piano, lit et autres mobiliers des chambres et dans la salle de bain, tout ce qui n'est pas inclus, effets personnels.
Taxes and costs
Municipal Taxes (2023)
4465 $
School taxes (2023)
462 $
Total
4927 $
Evaluations (2023)
Building
621 700 $
Land
30 700 $
Total
652 400 $
Additional features
Distinctive features
Water access, Navigable, Wooded
Occupation
30 days
Zoning
Residential
Publicity








