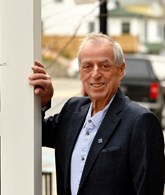Publicity
I AM INTERESTED IN THIS PROPERTY

Jean Lavoie
Certified Residential and Commercial Real Estate Broker AEO
Via Capitale St-Donat
Real estate agency
Presentation
Building and interior
Year of construction
1987
Equipment available
Central vacuum cleaner system installation, Water softener, Gicleurs automatiques avec eau du lac, Private yard, Electric garage door, Central heat pump
Bathroom / Washroom
Adjoining to the master bedroom, Separate shower
Heating system
Air circulation, Electric baseboard units
Hearth stove
Wood fireplace
Heating energy
Electricity
Basement
6 feet and over, 2 logements, Separate entrance, Finished basement
Cupboard
Wood
Window type
Crank handle
Windows
PVC
Roofing
Asphalt shingles
Land and exterior
Foundation
Poured concrete
Siding
Aggregate, Wood, Brick
Garage
Attached, Installation pour borne de recharge , Single width
Driveway
Plain paving stone
Parking (total)
Outdoor (5), Garage (1)
Landscaping
Landscape
Water supply
Municipality
Sewage system
Municipal sewer
Topography
Flat
View
Water, Mountain, Panoramic, City
Proximity
Parc national du Mt-Tremblant, Daycare centre, Golf, Park - green area, Bicycle path, Elementary school, Alpine skiing, High school, Cross-country skiing, Snowmobile trail, ATV trail
Dimensions
Size of building
70 pi
Depth of land
137 pi
Depth of building
30 pi
Land area
13752 pi²irregulier
Building area
1808 pi²irregulier
Private portion
1808 pi²
Frontage land
76 pi
Room details
| Room | Level | Dimensions | Ground Cover |
|---|---|---|---|
|
Living room
Communiquant avec S.à manger
|
Ground floor |
20' x 14' pi
Irregular
|
Wood |
| Dining room | Ground floor | 10' x 14' pi | Wood |
| Kitchen | Ground floor |
10' x 13' pi
Irregular
|
Ceramic tiles |
| Dinette | Ground floor |
10' x 16' pi
Irregular
|
Ceramic tiles |
|
Primary bedroom
Attenante à la salle de bains
|
Ground floor |
12' x 14' pi
Irregular
|
Wood |
|
Bedroom
Ventillateur
|
Ground floor | 12' x 13' pi | Wood |
|
Bedroom
Ventillateur
|
Ground floor | 10' x 11' pi | Wood |
|
Bathroom
Bain+douche - Chauffage mural
|
Ground floor | 10' x 13' pi | Ceramic tiles |
| Washroom | Ground floor | 7' x 5' pi | Ceramic tiles |
| Laundry room | Ground floor | 7' x 5' pi | Ceramic tiles |
| Hallway | Ground floor | 8' x 4' pi | Ceramic tiles |
Inclusions
Electroménagers: : Four encastré, plaque à induction, réfrigérateur, lave-vaisselle, laveuse, sécheuse, SPA , quai 4 sections de 16 pieds en aluminium, cellier, stores solaires, rideaux, ventilateurs.
Exclusions
Tous les autres meubles , équipements et décorations et accessoires non inclus.
Taxes and costs
Municipal Taxes (2024)
10 085 $
School taxes (2023)
845 $
Total
10 930 $
Evaluations (2024)
Building
819 500 $
Land
295 000 $
Total
1 114 500 $
Additional features
Distinctive features
Cul-de-sac, Water front, Navigable
Occupation
30 days
Zoning
Residential
Publicity



































































