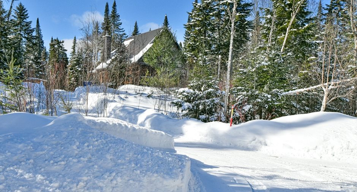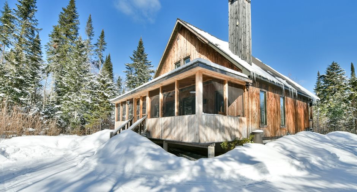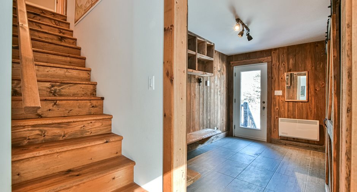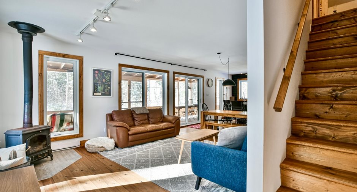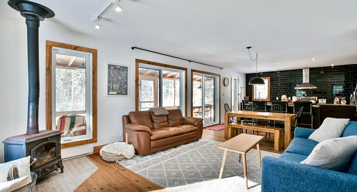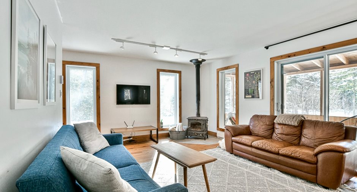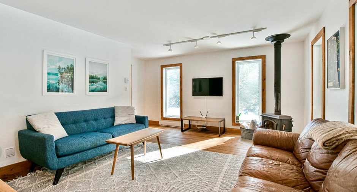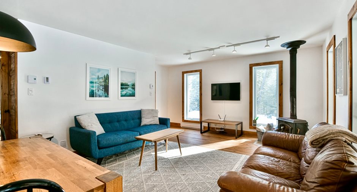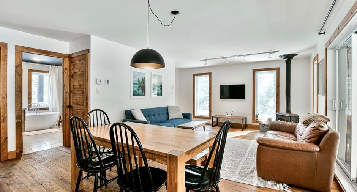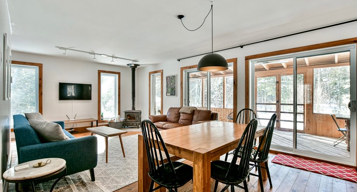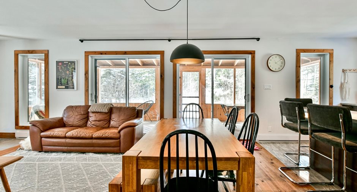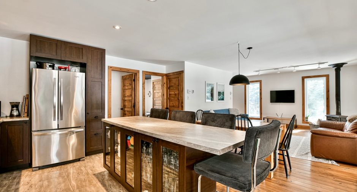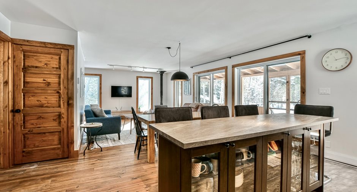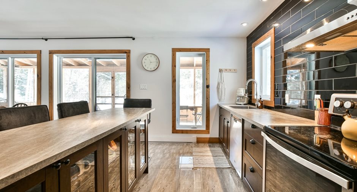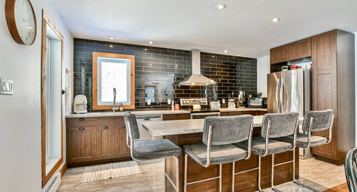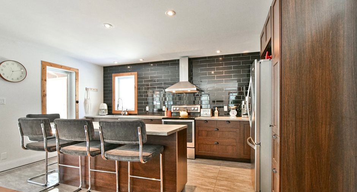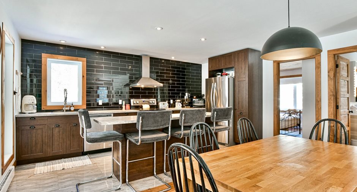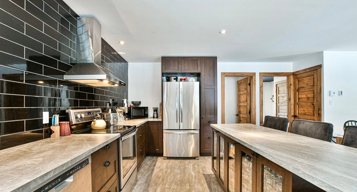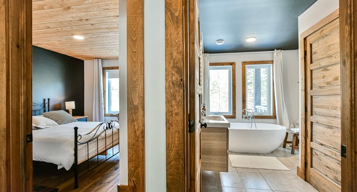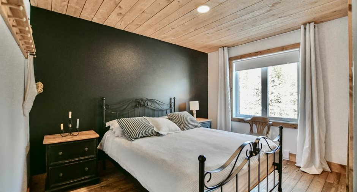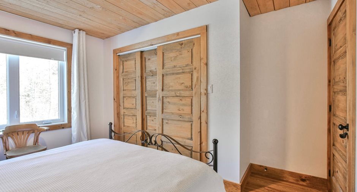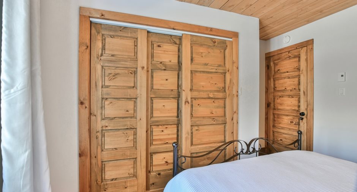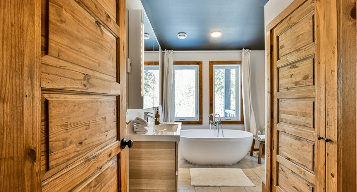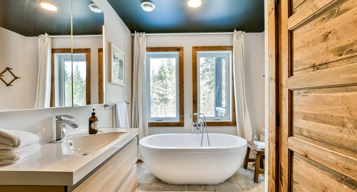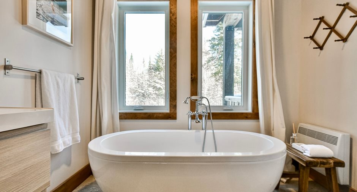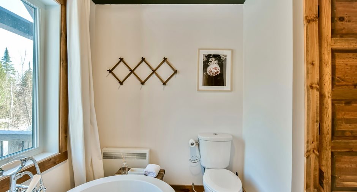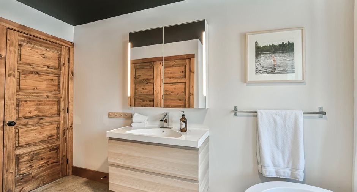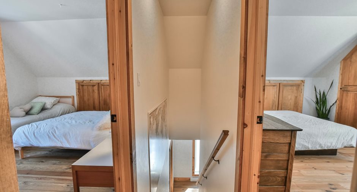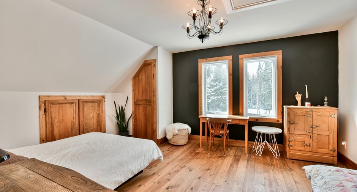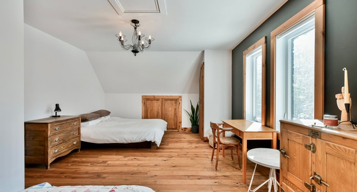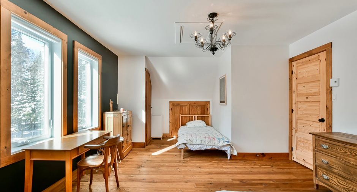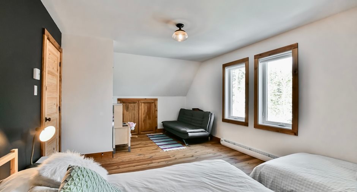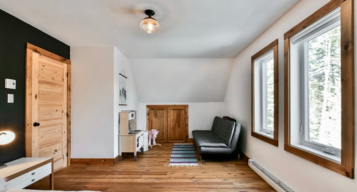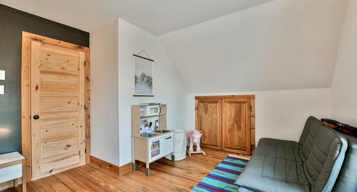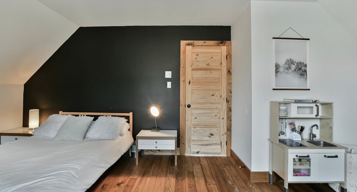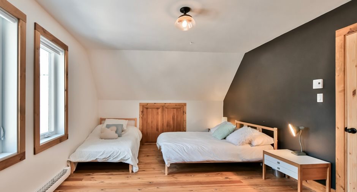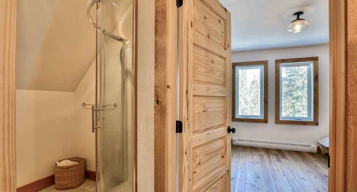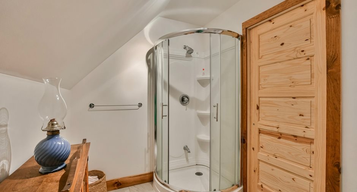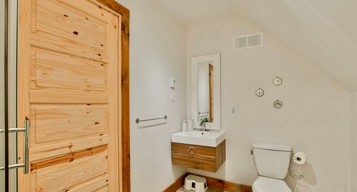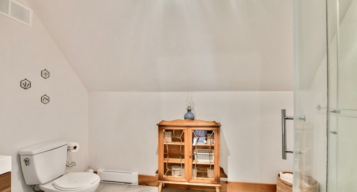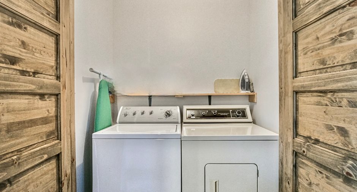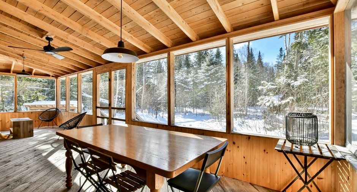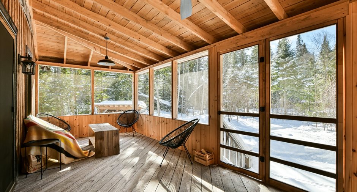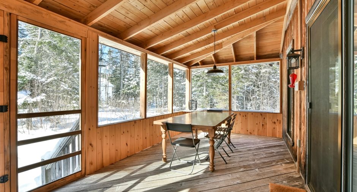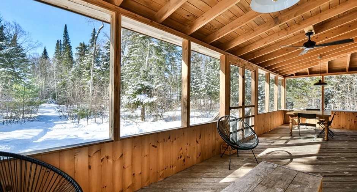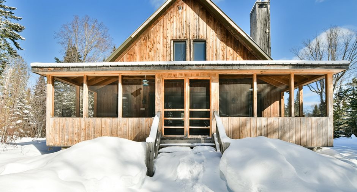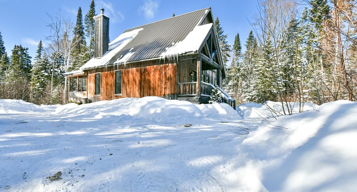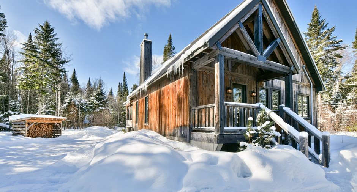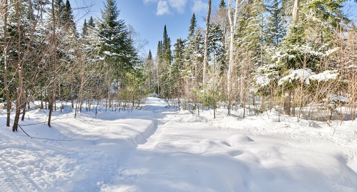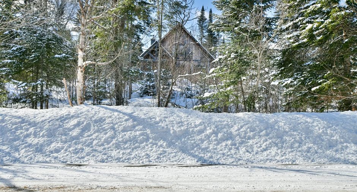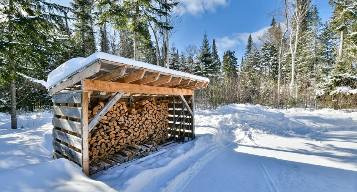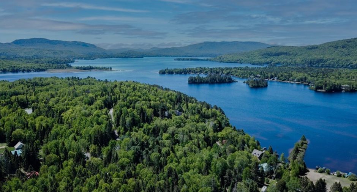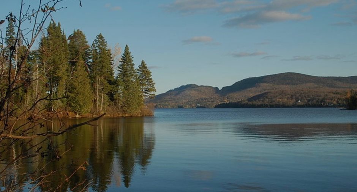Publicity
I AM INTERESTED IN THIS PROPERTY

Linda Carra
Residential and Commercial Real Estate Broker
Via Capitale Partenaires
Real estate agency
Certain conditions apply
Presentation
Building and interior
Year of construction
2014
Equipment available
Central vacuum cleaner system installation
Heating system
Electric baseboard units
Hearth stove
Wood burning stove
Heating energy
Wood, Electricity
Basement
6 feet and over, Unfinished
Roofing
Tin
Land and exterior
Foundation
Poured concrete
Siding
Wood
Parking (total)
Outdoor (6)
Water supply
Ground-level well
Sewage system
Septic tank
View
Mountain
Proximity
Golf, Alpine skiing, Cross-country skiing, Snowmobile trail, ATV trail
Available services
Fire detector
Dimensions
Size of building
32 pi
Depth of land
360 pi
Depth of building
30 pi
Land area
57730 pi²
Frontage land
164 pi
Private portion
960 pi²
Room details
| Room | Level | Dimensions | Ground Cover |
|---|---|---|---|
| Hallway | Ground floor | 12' x 7' pi | Ceramic tiles |
| Living room | Ground floor | 13' 6" x 8' pi | Wood |
| Dining room | Ground floor | 13' 6" x 11' 8" pi | Wood |
| Kitchen | Ground floor | 16' 3" x 10' pi | Wood |
| Primary bedroom | Ground floor | 19' x 12' pi | Wood |
| Bathroom | Ground floor | 12' x 8' pi | Ceramic tiles |
|
Veranda
3 saisons
|
Ground floor | 30' x 10' pi | Wood |
| Bedroom | 2nd floor | 19' x 12' pi | Wood |
| Bedroom | 2nd floor | 16' x 13' pi | Wood |
| Bathroom | 2nd floor | 9' 9" x 6' pi | Wood |
|
Other
Non-accessible
|
Basement | 30' x 28' pi | Concrete |
Inclusions
Réfrigérateur, Cuisinière, Hotte de cuisinière, Lave-Vaisselle, Laveuse et Sécheuse, Vaisselles, Casseroles, Cafetière filtre, Micro-onde, Grille-pain, Ensemble de Raclette et de fondue, Serviettes, Literies, Téléviseur, Foyer intérieur, Bois de chauffage, BBQ au charbon (briquettes non incluses),
Additional features
Distinctive features
Water access, Navigable, Wooded
Zoning
Residential
Publicity





