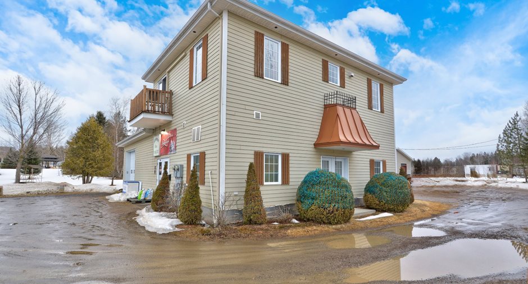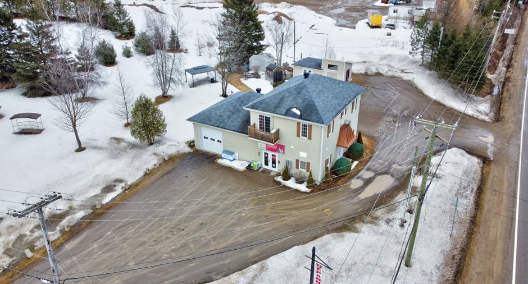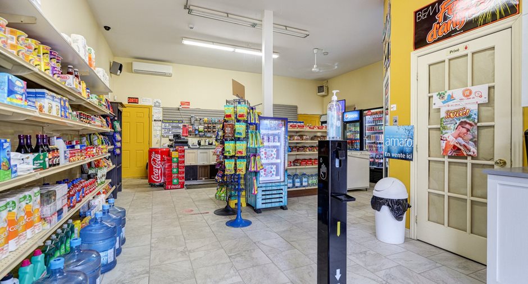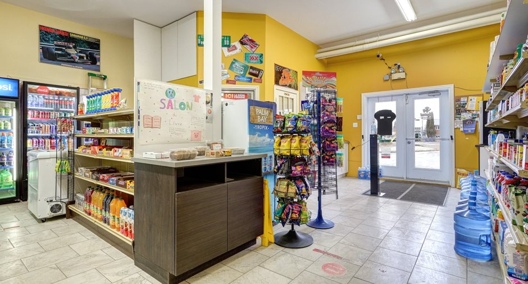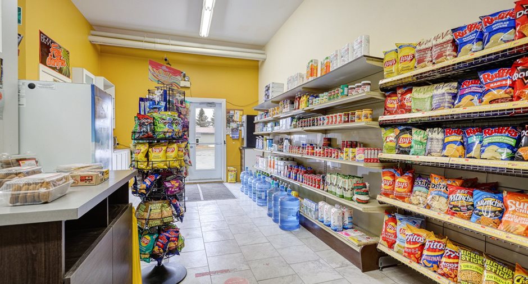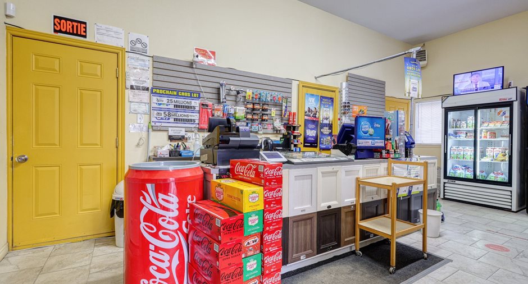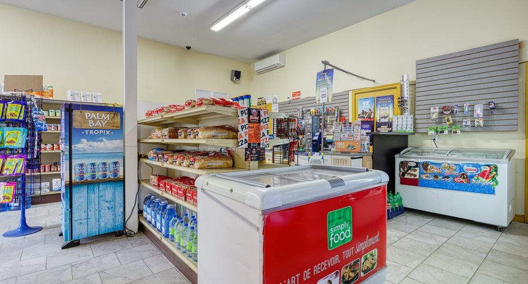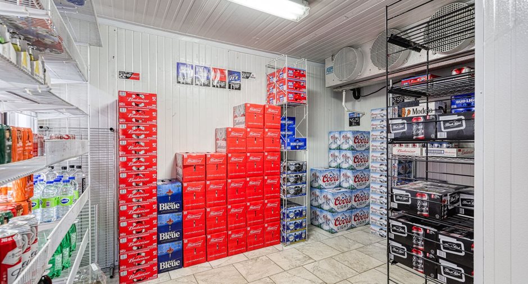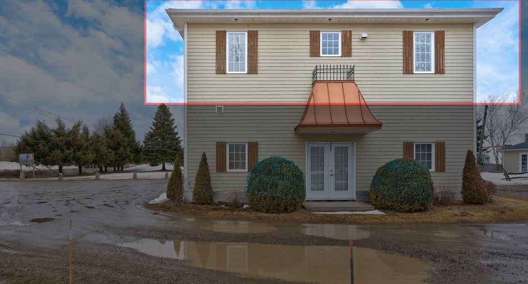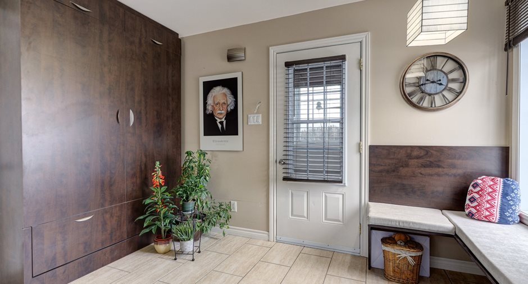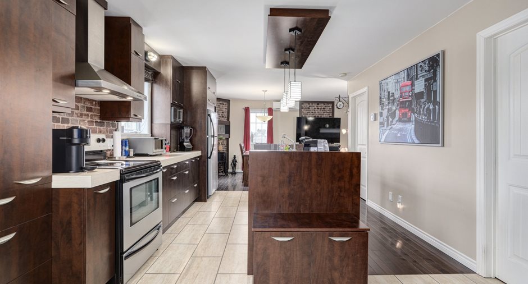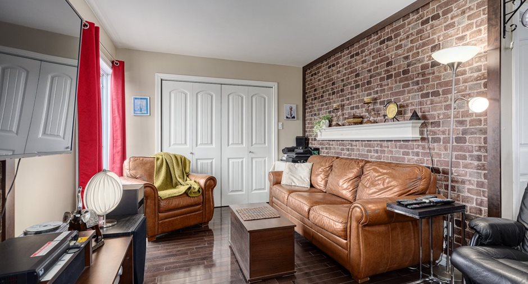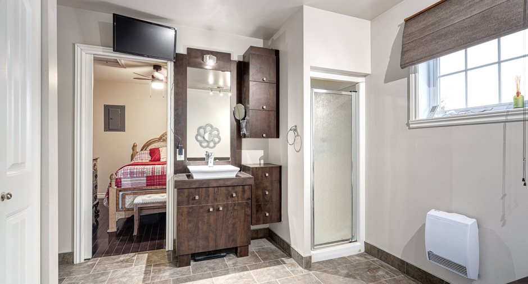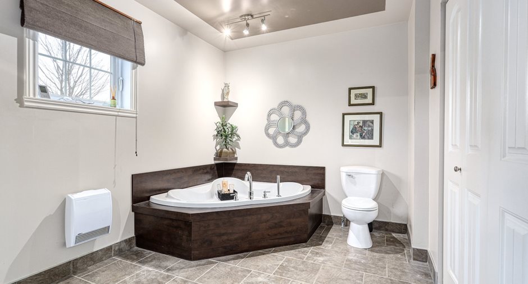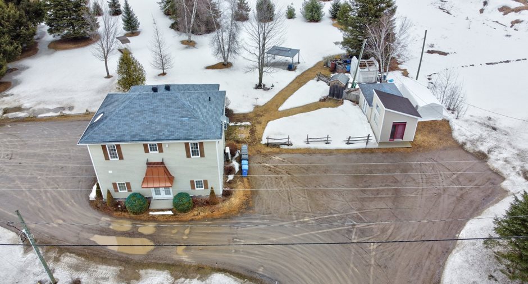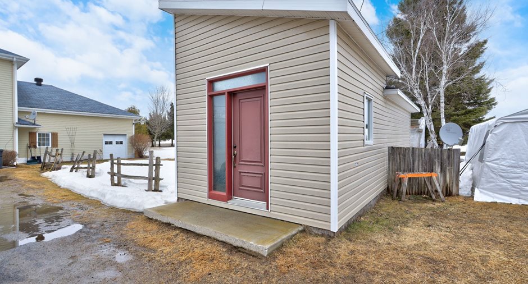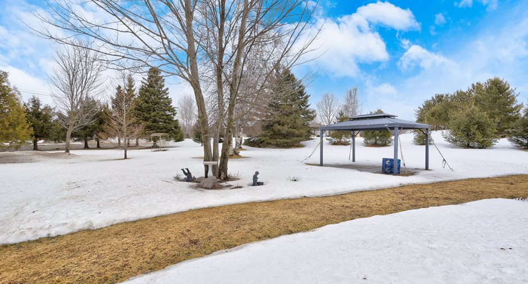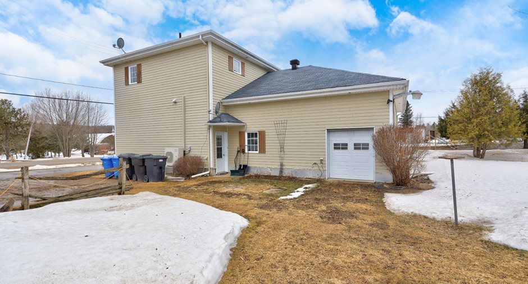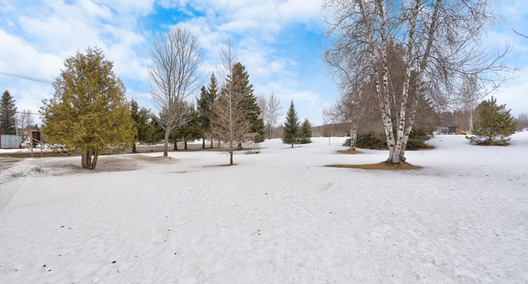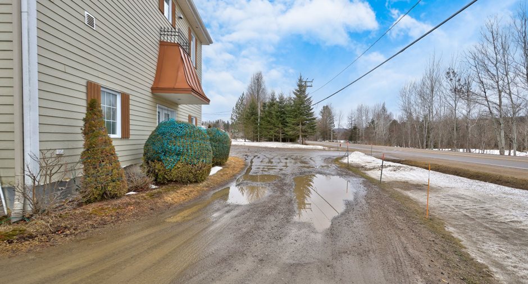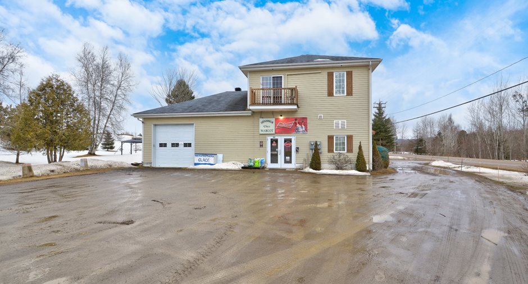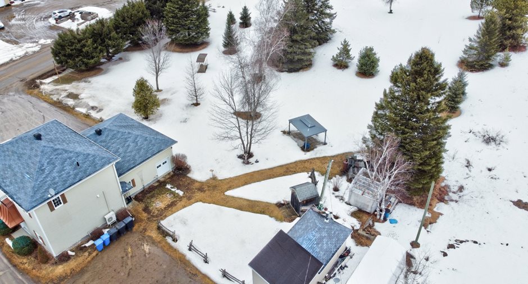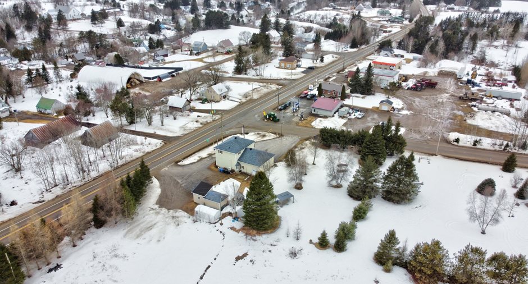Publicity
I AM INTERESTED IN THIS PROPERTY

Jean-François Trudel
Residential and Commercial Real Estate Broker
Via Capitale Distinction
Real estate agency
Presentation
Building and interior
Year of construction
2010
Number of floors
2
Equipment available
Sign, Alarm system, Central heat pump, Central vacuum cleaner system installation
Heating system
Space heating baseboards, Electric baseboard units
Heating energy
Electricity
Basement
No basement
Basement foundation
Concrete slab on the ground
Windows
PVC
Roofing
Asphalt shingles
Land and exterior
Foundation
Poured concrete
Siding
fibro-ciment
Garage
Fitted
Driveway
Not Paved
Parking (total)
Outdoor (15), Garage (4)
Water supply
Municipality
Sewage system
Purification field, Septic tank
Available services
Fire detector
Dimensions
Size of building
50 pi
Building area
1600 pi²irregulier
Depth of building
34 pi
Inclusions
Chambre froide, 2 thermopompes, système d'alarme sans fils, aspirateur central et accessoires, fixtures, 2 ouvres-portes électriques, remise 12 X 28
Exclusions
Rideaux, réfrigérateurs et congélateurs du dépanneur, inventaire du dépanneur, meubles et effets personnels
Taxes and costs
Municipal Taxes (2024)
2023 $
School taxes (2024)
160 $
Total
2183 $
Evaluations (2024)
Building
221 100 $
Land
27 800 $
Total
248 900 $
Additional features
Kind of commerce
Convenience Store
Occupation
65 days
Type of business/Industry
Retail
Zoning
Commercial, Industrial, Residential
Publicity






