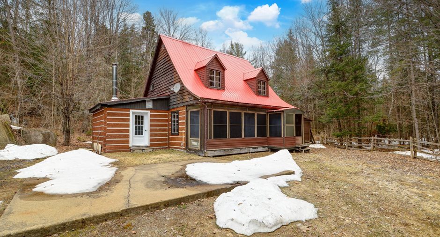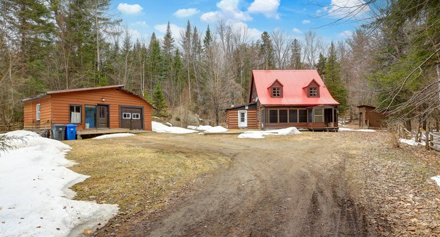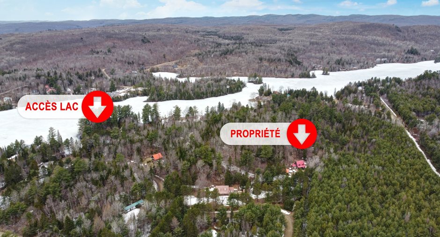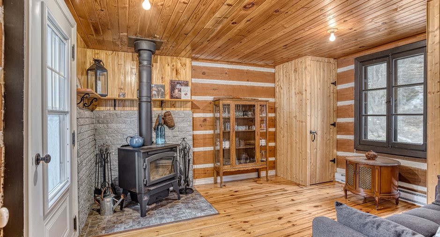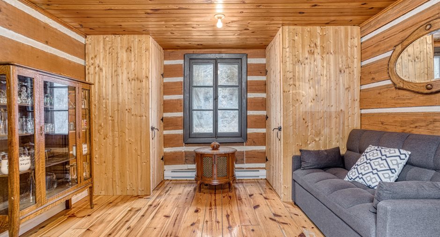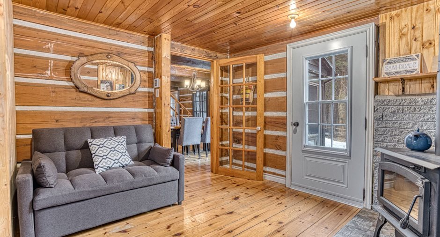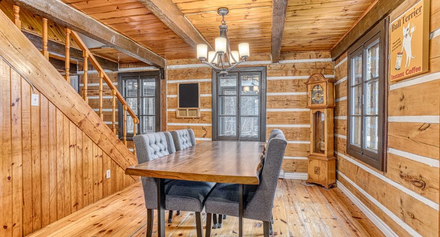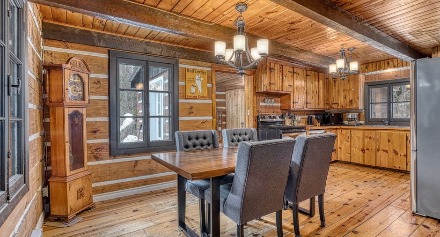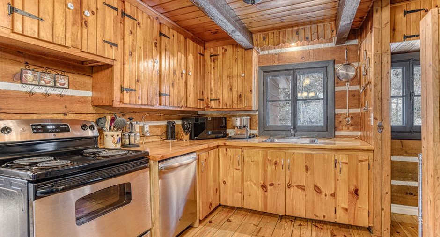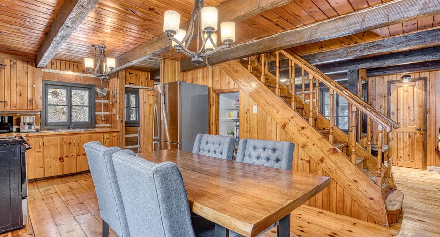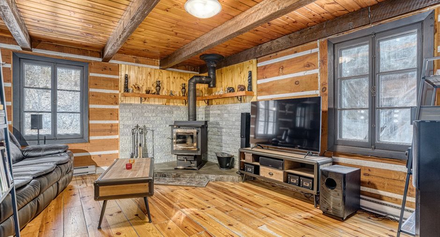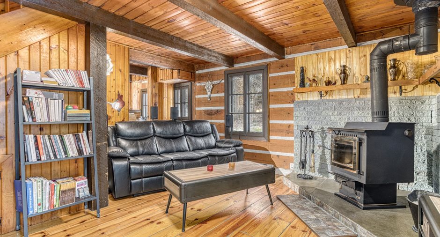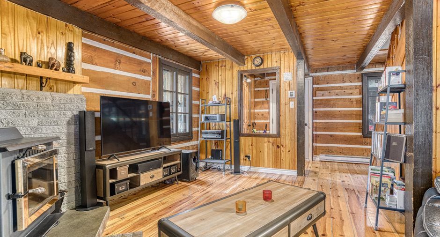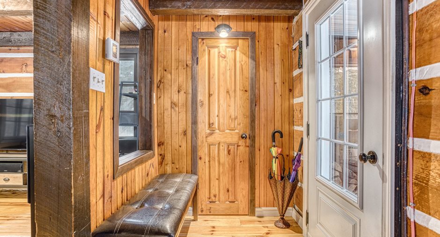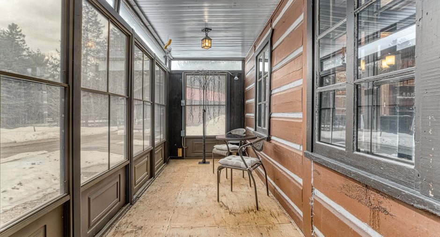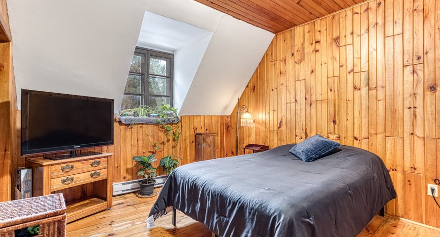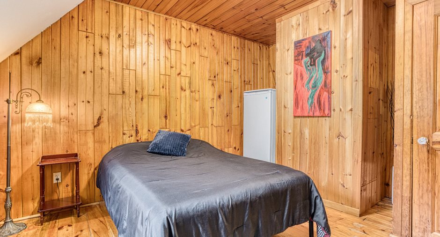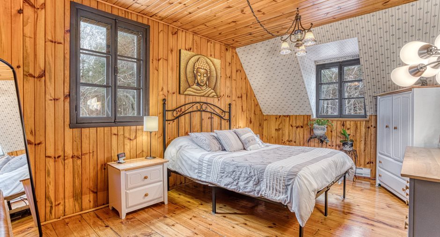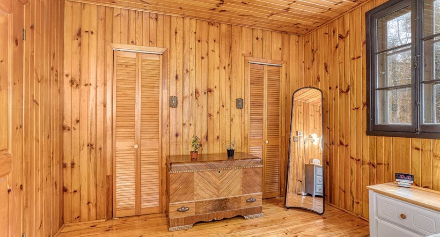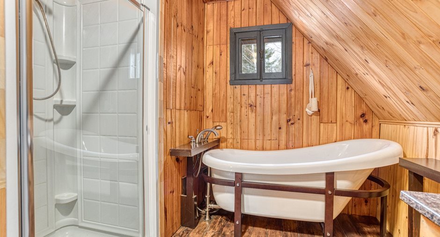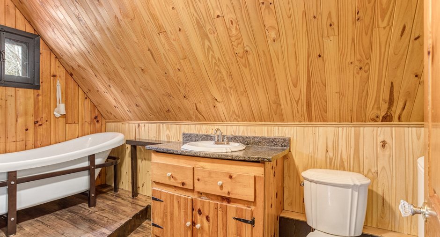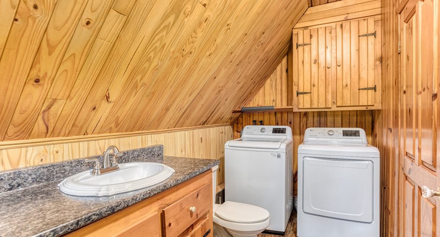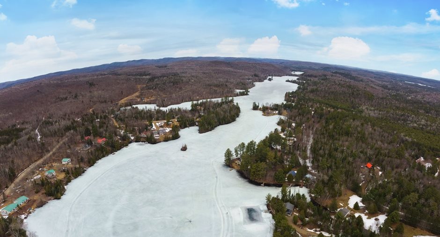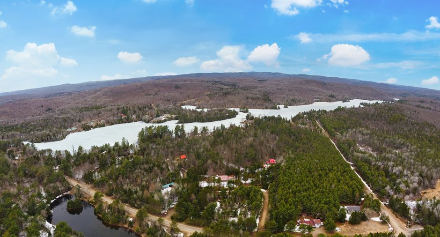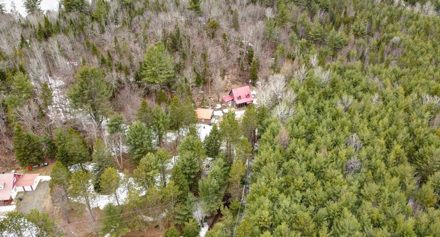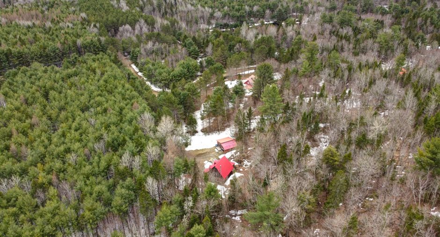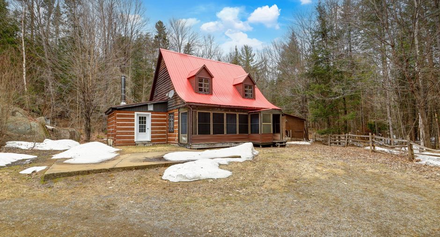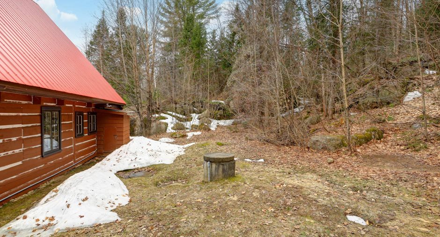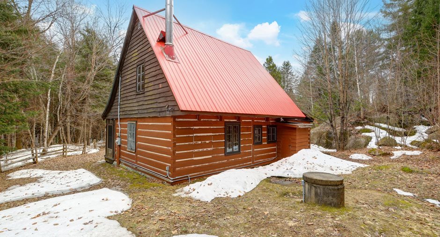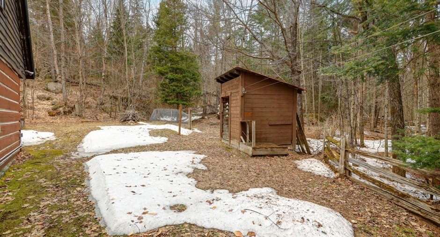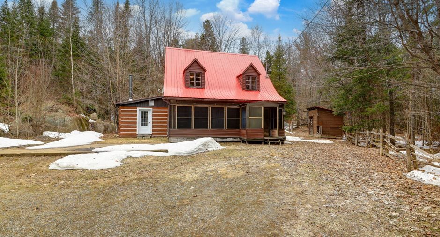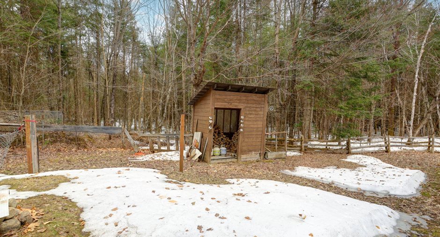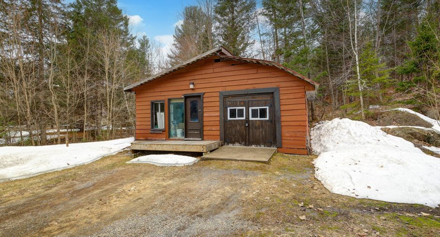Publicity
I AM INTERESTED IN THIS PROPERTY

Michel Allard
Residential and Commercial Real Estate Broker
Via Capitale Distinction
Real estate agency
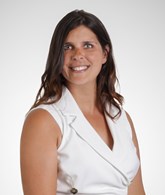
Isabelle Guérin
Residential and Commercial Real Estate Broker
Via Capitale Distinction
Real estate agency
Presentation
Building and interior
Year of construction
1979
Equipment available
Water softener
Heating system
Electric baseboard units
Hearth stove
Wood burning stove
Heating energy
Wood, Electricity
Basement
No basement
Basement foundation
Concrete slab on the ground
Roofing
Tin
Land and exterior
Foundation
Poured concrete
Siding
Wood
Driveway
Not Paved
Parking (total)
Outdoor (6)
Water supply
Ground-level well
Sewage system
avec station de pompage, Purification field, Septic tank
Dimensions
Size of building
11.58 m
Depth of land
32.07 m
Depth of building
6.42 m
Land area
1337.1 m²irregulier
Frontage land
30.66 m
Room details
| Room | Level | Dimensions | Ground Cover |
|---|---|---|---|
|
Kitchen
+Sam
|
Ground floor | 10' 9" x 20' pi | Wood |
| Living room | Ground floor | 10' 6" x 14' 9" pi | Wood |
| Office | Ground floor | 11' 5" x 12' 9" pi | Wood |
| Veranda | Ground floor | 5' 6" x 25' 8" pi | |
| Bedroom | 2nd floor | 11' x 10' 4" pi | Wood |
| Primary bedroom | 2nd floor | 10' 4" x 16' 5" pi | Wood |
| Bathroom | 2nd floor | 5' 8" x 14' 1" pi | Wood |
Inclusions
Luminaires, remise, 2 combustion lente, lave vaisselle, cuisinière GE, frigidaire Hisense, système de traitement d'eau au sel
Taxes and costs
Municipal Taxes (2024)
1550 $
School taxes (2023)
96 $
Total
1646 $
Evaluations (2024)
Building
177 900 $
Land
24 100 $
Total
202 000 $
Notices
Sold without legal warranty of quality, at the purchaser's own risk.
Additional features
Distinctive features
Water access
Occupation
75 days
Publicity





