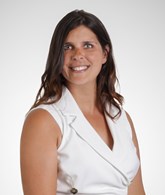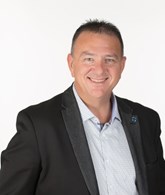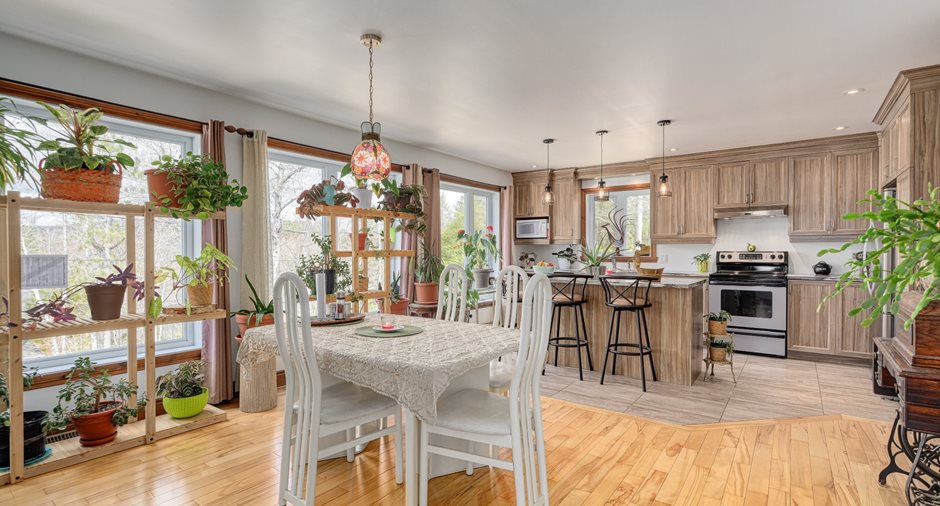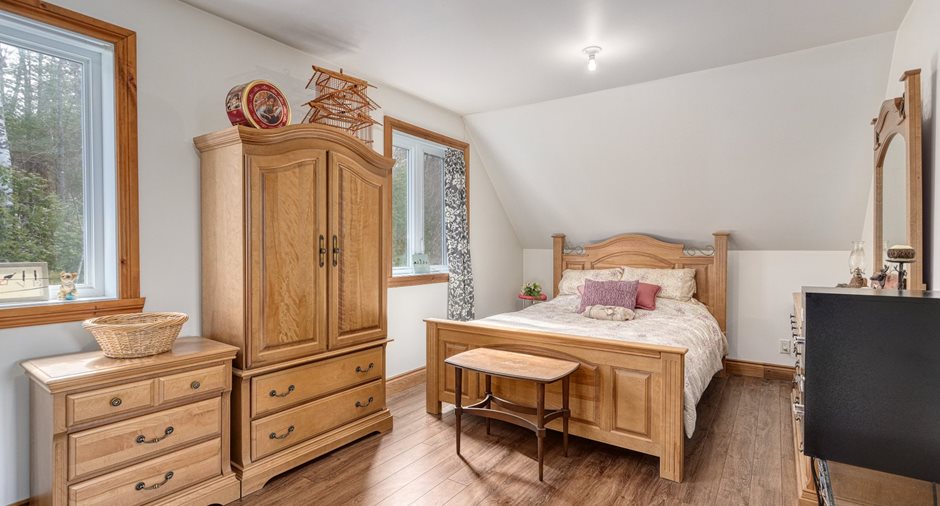Publicity
I AM INTERESTED IN THIS PROPERTY

Isabelle Guérin
Residential and Commercial Real Estate Broker
Via Capitale Distinction
Real estate agency

Michel Allard
Residential and Commercial Real Estate Broker
Via Capitale Distinction
Real estate agency
Presentation
Building and interior
Year of construction
2015
Equipment available
Central vacuum cleaner system installation, Ventilation system, Alarm system
Heating system
Air circulation
Heating energy
Propane
Basement
6 feet and over, Partially finished
Roofing
Asphalt shingles
Land and exterior
Foundation
Poured concrete
Siding
Canexel
Driveway
Not Paved
Parking (total)
Outdoor (4)
Water supply
Ground-level well
Sewage system
Écoflo
Topography
Sloped
View
Water
Dimensions
Frontage land
76.91 m
Land area
3203.1 m²irregulier
Room details
Unité 1
Unité 2
| Room | Level | Dimensions | Ground Cover |
|---|---|---|---|
| Bedroom | Ground floor | 10' 2" x 9' 9" pi | Floating floor |
| Primary bedroom | Ground floor | 13' 7" x 10' pi | Wood |
|
Kitchen
+Sam
|
Ground floor | 10' 3" x 11' 8" pi |
Other
Prélart
|
| Bathroom | Ground floor | 7' 2" x 6' 2" pi |
Other
Prélart
|
| Living room | Ground floor | 11' 8" x 10' 6" pi |
Other
Prélart
|
| Room | Level | Dimensions | Ground Cover |
|---|---|---|---|
| Primary bedroom | 2nd floor | 24' x 16' 7" pi | Wood |
| Bedroom | 2nd floor | 20' 8" x 11' 4" pi | Floating floor |
| Bathroom | 2nd floor | 10' x 10' pi | Ceramic tiles |
|
Kitchen
+Sam
|
Ground floor | 24' 8" x 14' 8" pi |
Other
Céra+Bois
|
| Washroom | Ground floor | 7' 9" x 2' 8" pi |
Other
Prélart
|
| Laundry room | Ground floor | 5' 4" x 5' 6" pi |
Other
Prélart
|
| Family room | Garden level |
37' x 23' 5" pi
Irregular
|
Concrete |
| Workshop | Garden level | 12' 9" x 11' 8" pi | Concrete |
| Other | Garden level | 12' 9" x 7' 4" pi | Concrete |
Inclusions
Échangeur d'air, système d'alarme, luminaires, 2 kayaks, lave-vaisselle, balayeuse centrale, remise, quai
Exclusions
tringles à rideaux, rideaux, stores
Taxes and costs
Municipal Taxes (2024)
3100 $
School taxes (2023)
247 $
Total
3347 $
Evaluations (2024)
Building
446 400 $
Land
32 400 $
Total
478 800 $
Additional features
Distinctive features
Water access, Water front, Intergeneration
Occupation
100 days
Publicity





















































