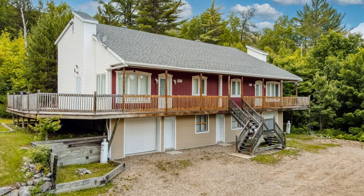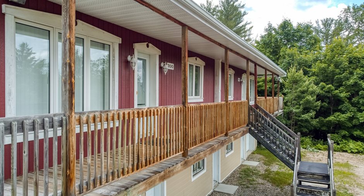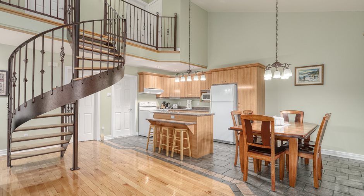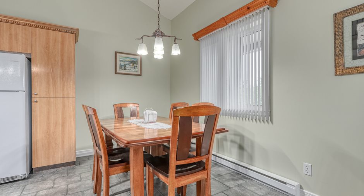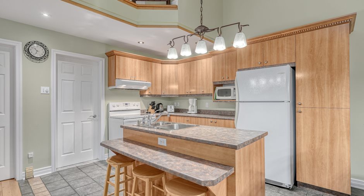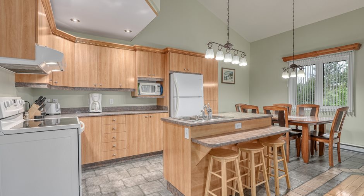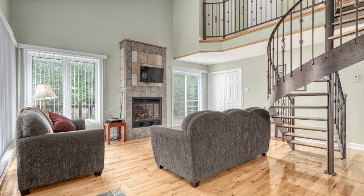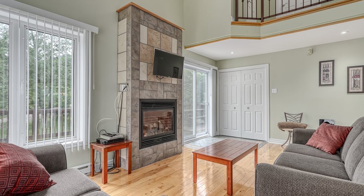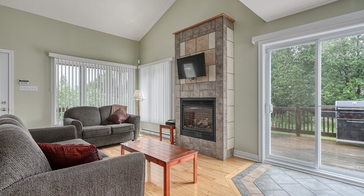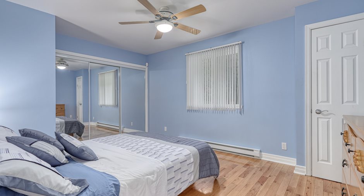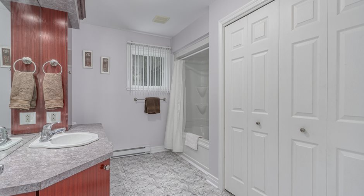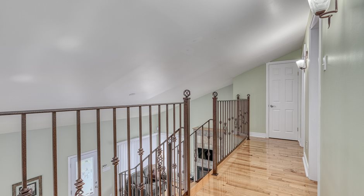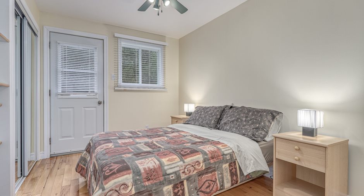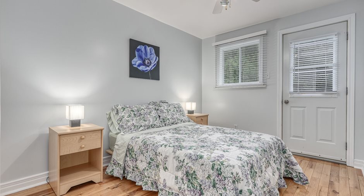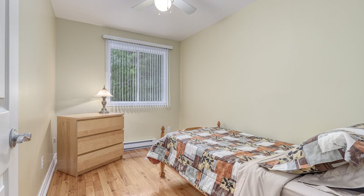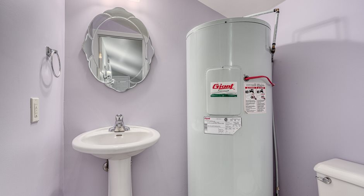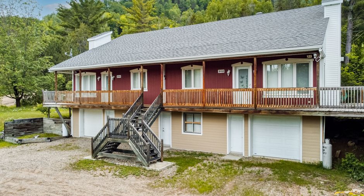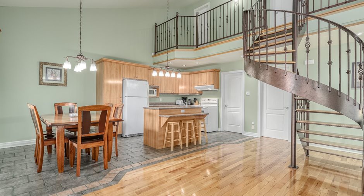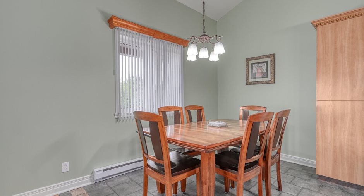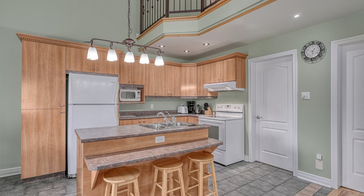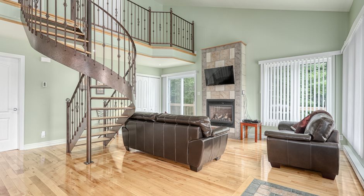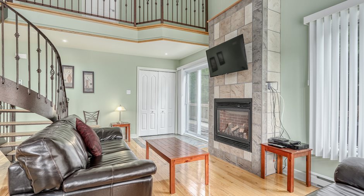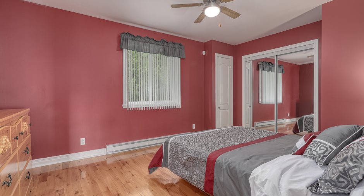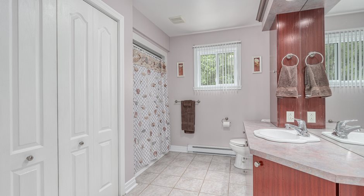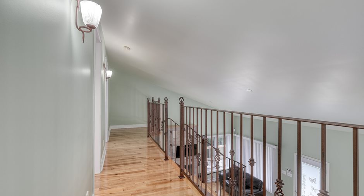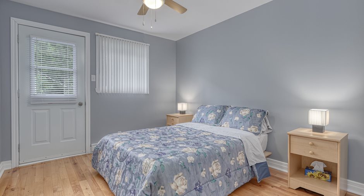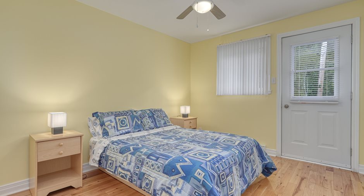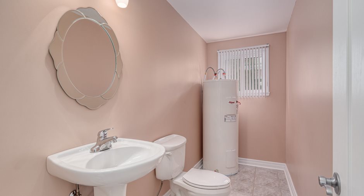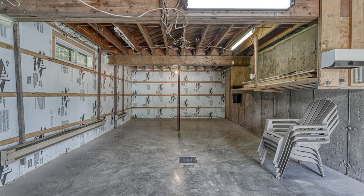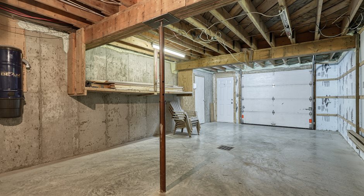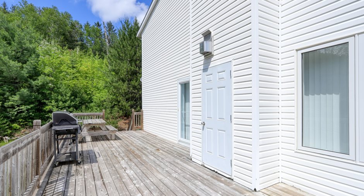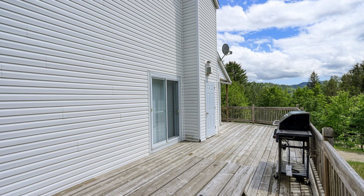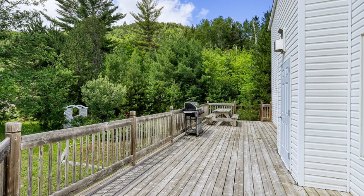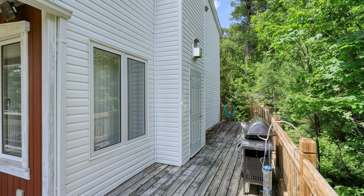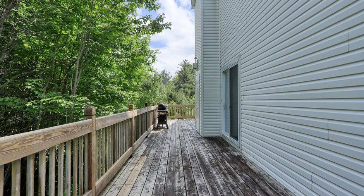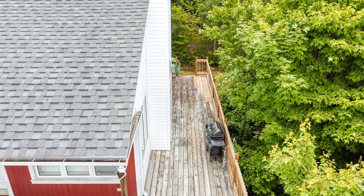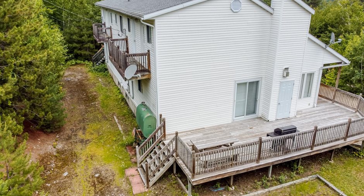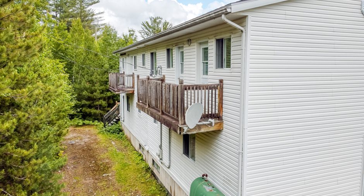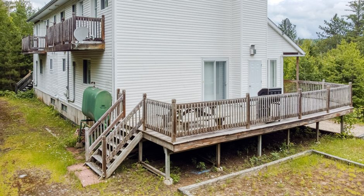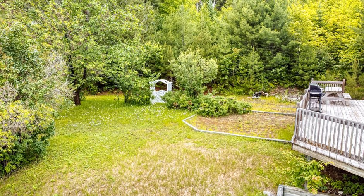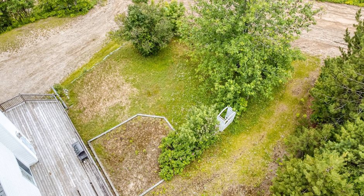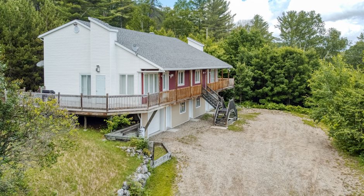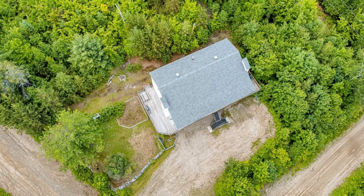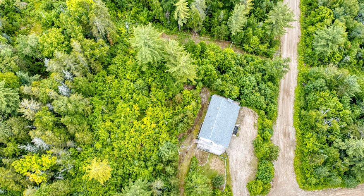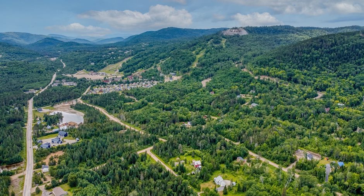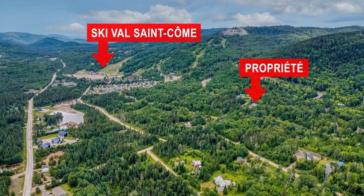Publicity
No: 28609017
I AM INTERESTED IN THIS PROPERTY
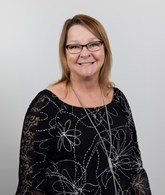
Carole Paquette
Residential and Commercial Real Estate Broker
Via Capitale Distinction
Real estate agency

Jean-Michael Girard
Residential and Commercial Real Estate Broker
Via Capitale Distinction
Real estate agency
Certain conditions apply
Presentation
Building and interior
Year of construction
1993
Equipment available
Central vacuum cleaner system installation, Alarm system
Heating system
Electric baseboard units
Hearth stove
Gaz fireplace
Heating energy
Electricity, Propane
Basement
6 feet and over, garage+atelier
Window type
Sliding, Crank handle
Windows
PVC
Roofing
Asphalt shingles
Land and exterior
Foundation
Poured concrete
Siding
Canexel
Garage
Attached, Single width
Driveway
Double width or more, Not Paved
Parking (total)
Outdoor (6), Garage (2)
Water supply
Private
Sewage system
Purification field, Septic tank
Topography
Sloped, Flat
View
Mountain
Proximity
Daycare centre, Elementary school, Alpine skiing, Cross-country skiing
Dimensions
Frontage land
48 m
Land area
1963 m²irregulier
Depth of land
34 m
Inclusions
tous les meubles qui meuble les deux logements tels que: réfrigérateur, cuisinière, table, chaise, sofa, lit dans tous les chambres, bureau, stores, literies, vaisselles, télévision, support à télévision, foyer au propane, système d'alarme (non relié)
Exclusions
décodeur bell
Taxes and costs
Municipal Taxes (2024)
3268 $
School taxes (2024)
290 $
Total
3558 $
Monthly fees
Common expenses/Rental
46 $
Other rental
10 $
Total
56 $
Evaluations (2022)
Building
306 200 $
Land
31 000 $
Total
337 200 $
Notices
Sold without legal warranty of quality, at the purchaser's own risk.
Additional features
Distinctive features
Wooded
Occupation
20 days
Zoning
Residential
Publicity





