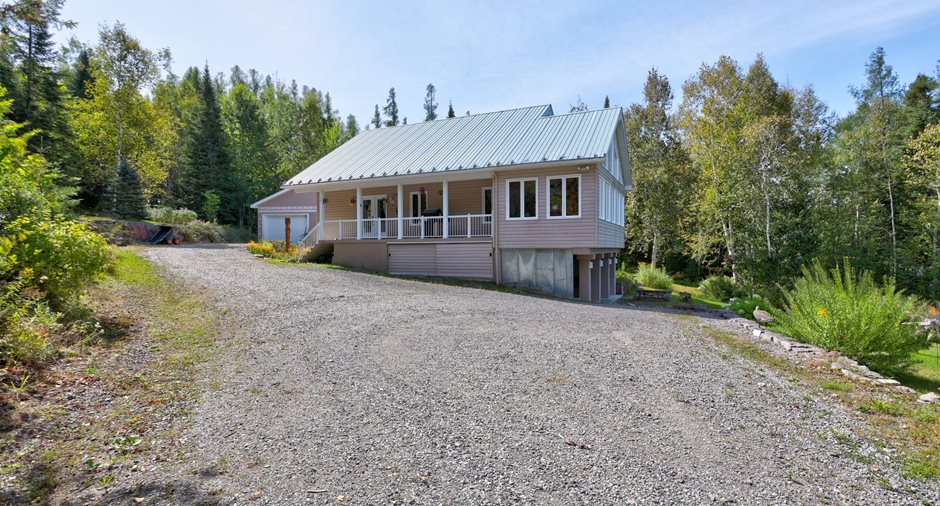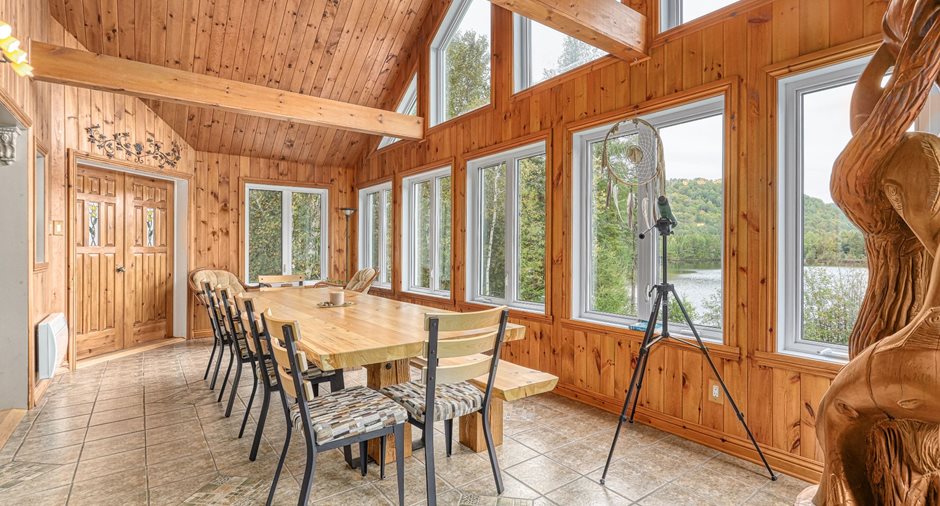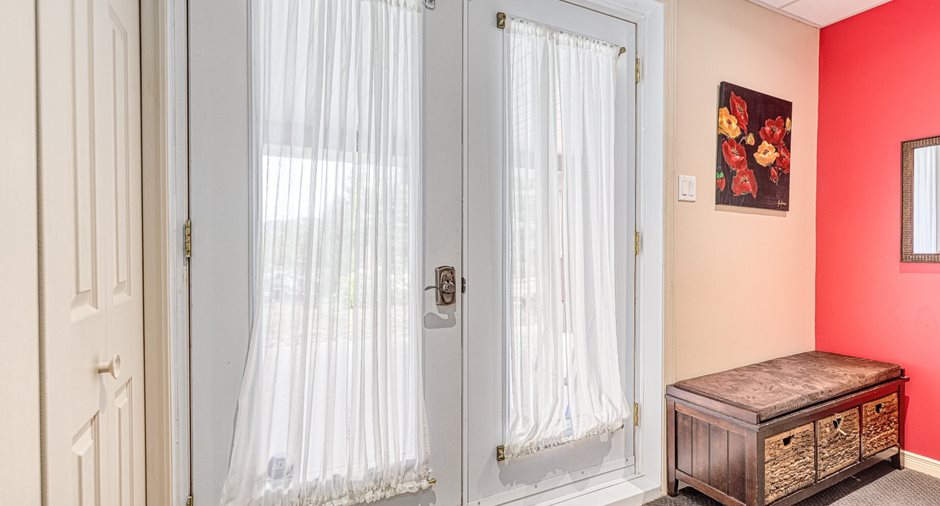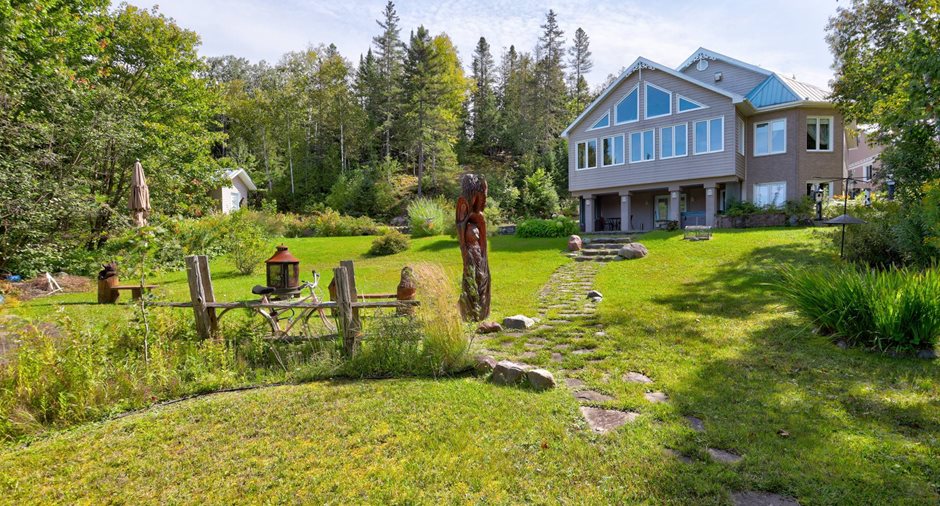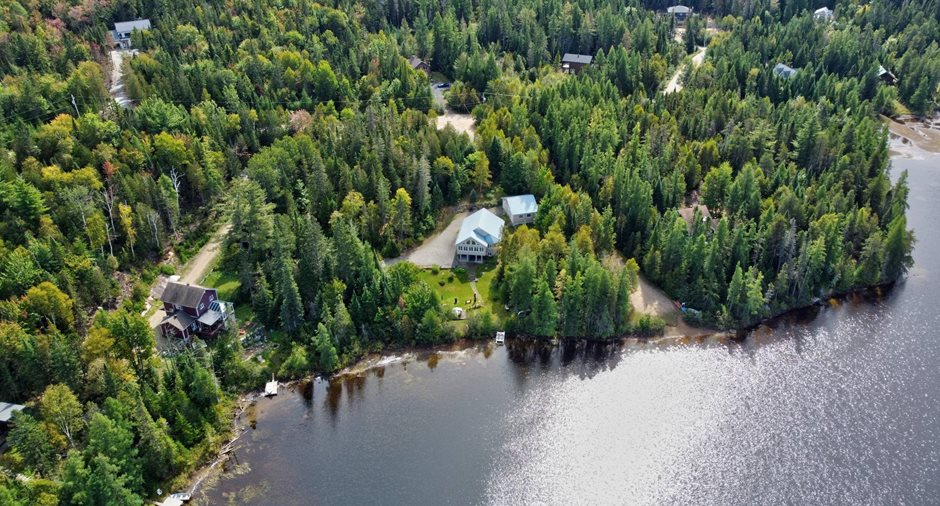Publicity
I AM INTERESTED IN THIS PROPERTY
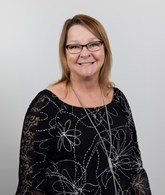
Carole Paquette
Residential and Commercial Real Estate Broker
Via Capitale Distinction
Real estate agency

Jean-Michael Girard
Residential and Commercial Real Estate Broker
Via Capitale Distinction
Real estate agency
Certain conditions apply
Presentation
Building and interior
Year of construction
2001
Equipment available
Central vacuum cleaner system installation, spa, Wall-mounted air conditioning, Electric garage door, Alarm system
Bathroom / Washroom
Bain Thérapeutique dans CCP
Heating system
Space heating baseboards
Hearth stove
Gaz fireplace
Heating energy
Electricity, Propane
Basement
6 feet and over, Finished basement
Window type
Sliding, Crank handle
Windows
PVC
Roofing
Tin
Land and exterior
Foundation
Poured concrete
Siding
Vinyl
Garage
Detached, Double width or more
Driveway
Not Paved
Parking (total)
Outdoor (8), Garage (2)
Landscaping
Landscape
Water supply
Ground-level well
Sewage system
Purification field, Septic tank
Topography
Sloped, Flat
View
Water, Mountain, Panoramic
Proximity
Daycare centre, Park - green area, Elementary school, Alpine skiing, Cross-country skiing
Dimensions
Size of building
35 pi
Depth of land
122.75 m
Depth of building
32 pi
Land area
6720 m²irregulier
Frontage land
44.22 m
Room details
| Room | Level | Dimensions | Ground Cover |
|---|---|---|---|
|
Kitchen
Grand ilôt centrale
|
Ground floor |
18' 10" x 14' 3" pi
Irregular
|
Ceramic tiles |
|
Living room
foyer 2 faces
|
Ground floor | 16' 8" x 15' 4" pi | Wood |
|
Dining room
Vue incroyable sur le Lac
|
Ground floor | 11' 3" x 24' 8" pi | Ceramic tiles |
|
Primary bedroom
Bain Therapeutique+ walk in
|
Ground floor | 24' 3" x 15' pi | Wood |
|
Bathroom
laveuse/secheuse
|
Ground floor |
8' 8" x 11' pi
Irregular
|
Ceramic tiles |
|
Other
bien amènager
|
Ground floor | 9' 8" x 4' 1" pi | Ceramic tiles |
|
Other
toutes meublé
|
2nd floor | 15' 6" x 28' 5" pi |
Other
plywood peint
|
| Washroom | 2nd floor | 4' 2" x 5' 3" pi | Ceramic tiles |
|
Walk-in closet
Garde robe en cédre
|
2nd floor | 15' 6" x 4' 8" pi |
Other
plywood peint
|
| Bedroom | Basement | 9' 5" x 13' 5" pi | Carpet |
|
Bedroom
peut être salle familiale
|
Basement |
20' x 16' 2" pi
Irregular
|
Carpet |
|
Cellar / Cold room
Une vrai chambre froide
|
Basement | 4' x 8' pi | Concrete |
| Workshop | Basement | 7' x 18' 2" pi | Linoleum |
|
Hallway
entrée indépendante
|
Basement |
16' 1" x 8' 10" pi
Irregular
|
Linoleum |
| Washroom | Basement | 5' 8" x 6' 2" pi | Ceramic tiles |
| Hallway | Basement | 18' 4" x 5' 3" pi | Linoleum |
|
Hallway
Sortie terrasse spa
|
Basement |
4' x 10' 3" pi
Irregular
|
Ceramic tiles |
Inclusions
Four encastré, plaque chauffante, frigo (cuisine), micro onde, cellier, 4 bancs à l'ilot, table+6 chaise + 1 banc (sam), fixture, luminaires, meubles situé au dortoir, stores, pôles, rideaux, foyer, aspirateur central + acc. système d'alarme, 2 aire conditioné, ouvre porte garage,1 génératrice, spa
Taxes and costs
Municipal Taxes (2023)
3424 $
School taxes (2024)
333 $
Total
3757 $
Monthly fees
Energy cost
6 $
Evaluations (2023)
Building
238 800 $
Land
166 200 $
Total
405 000 $
Additional features
Distinctive features
Water access, Water front, Navigable, Wooded
Occupation
40 days
Zoning
Residential
Publicity










