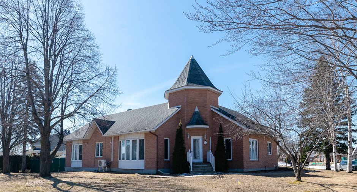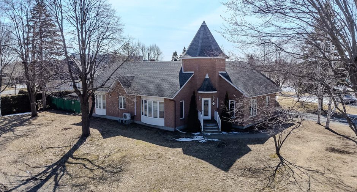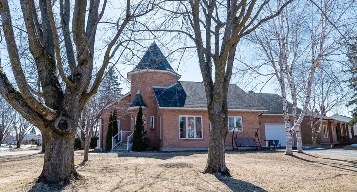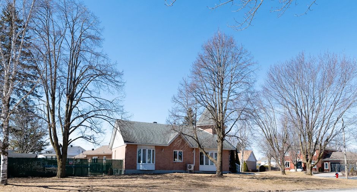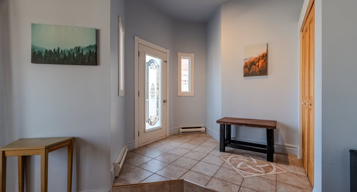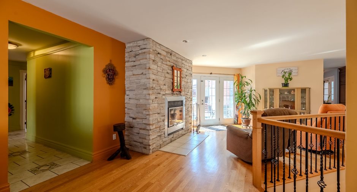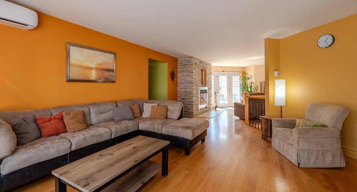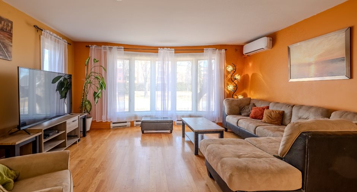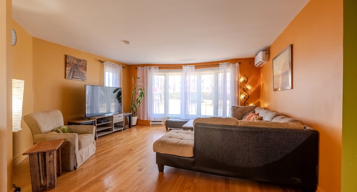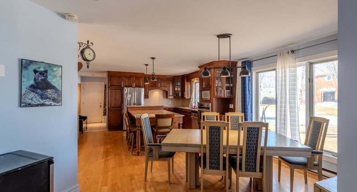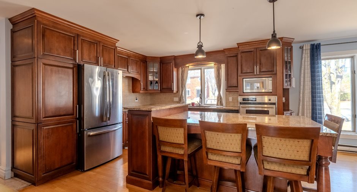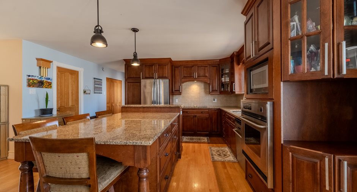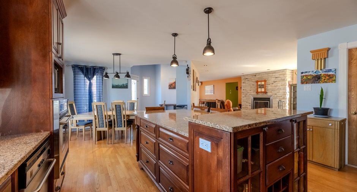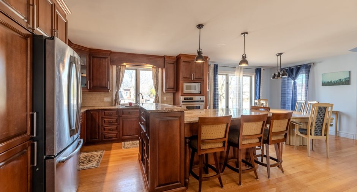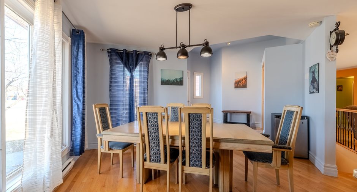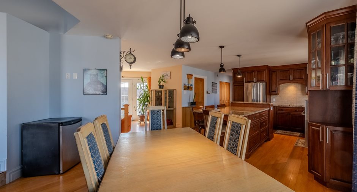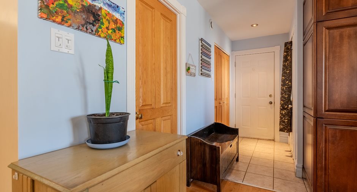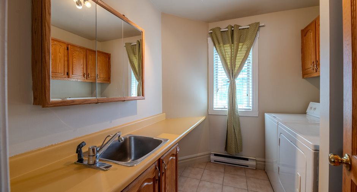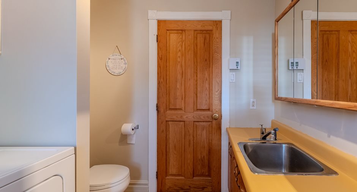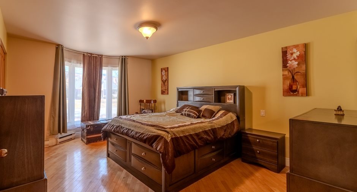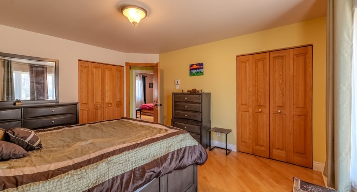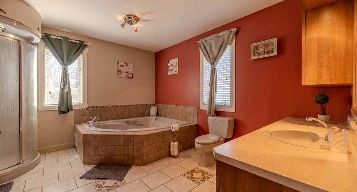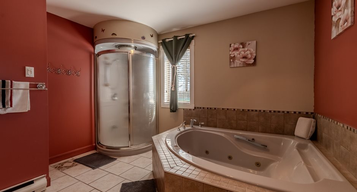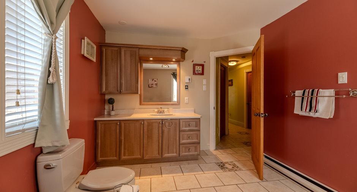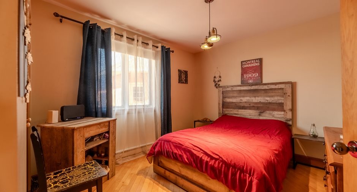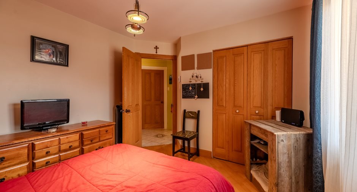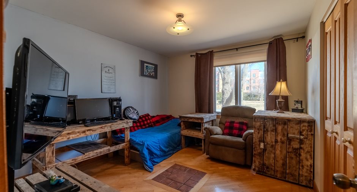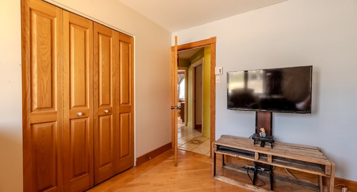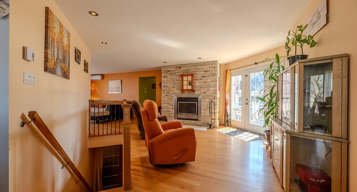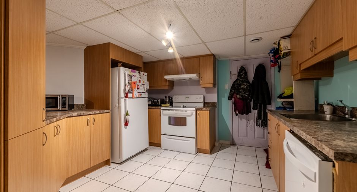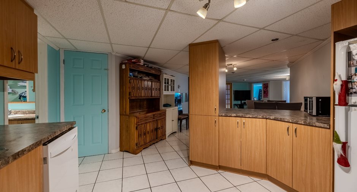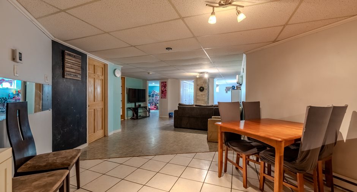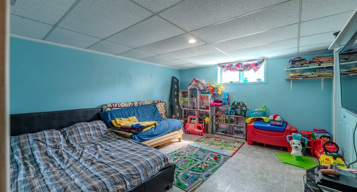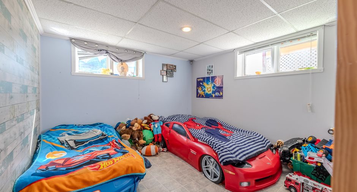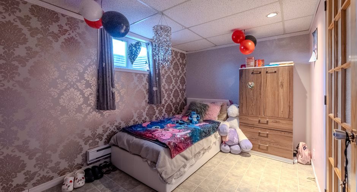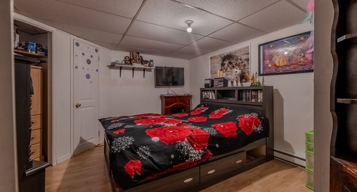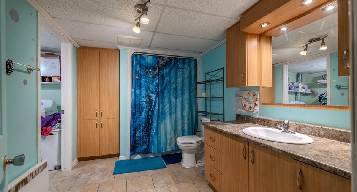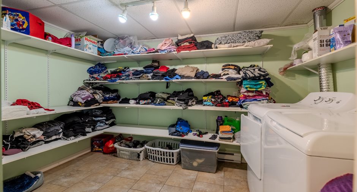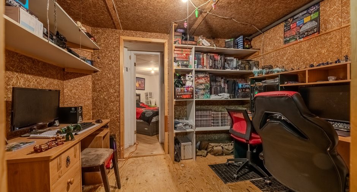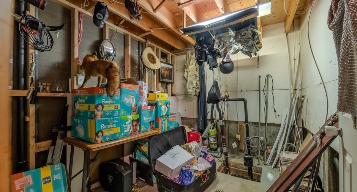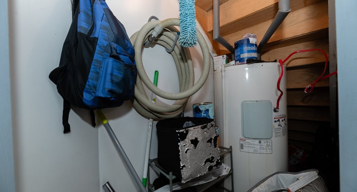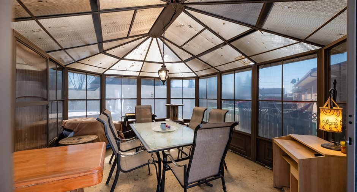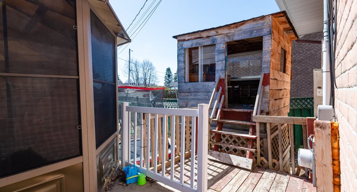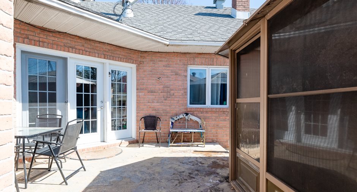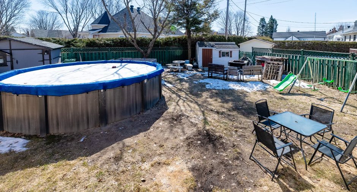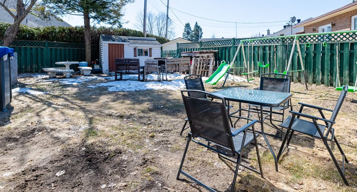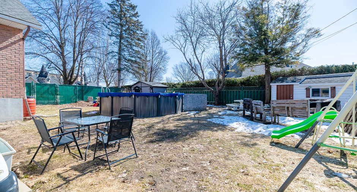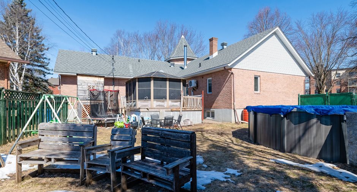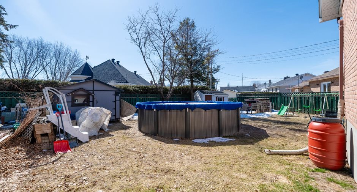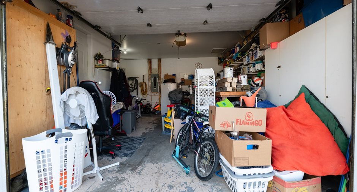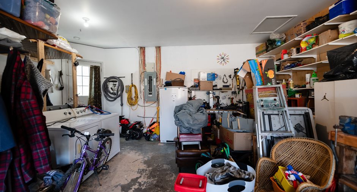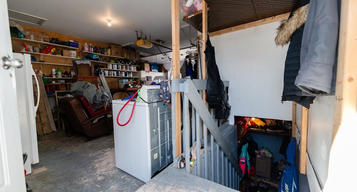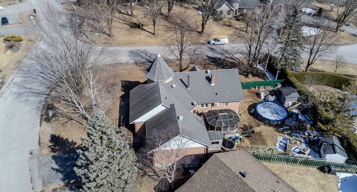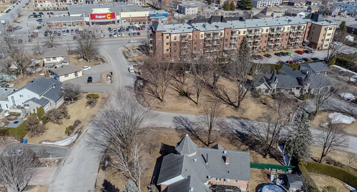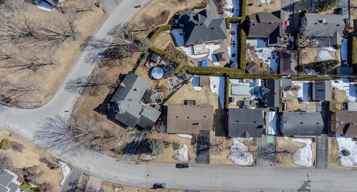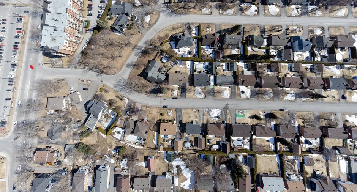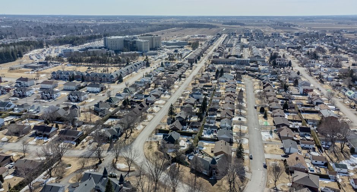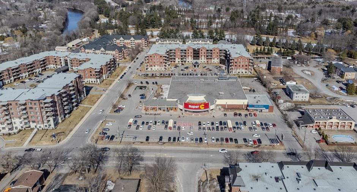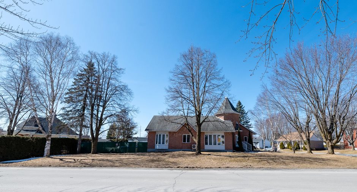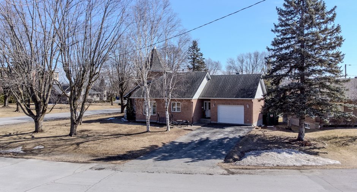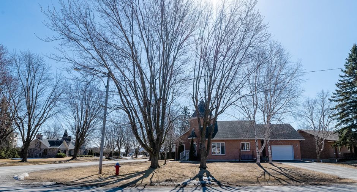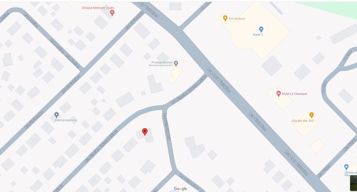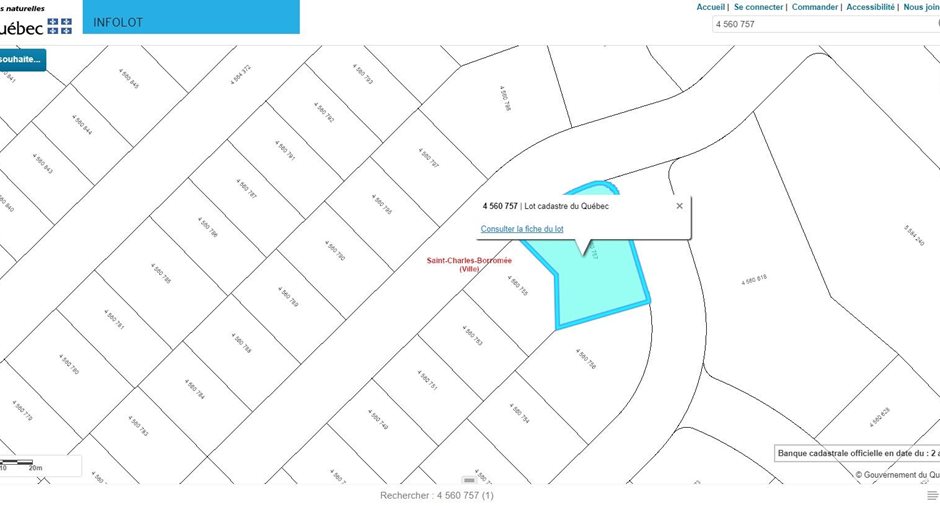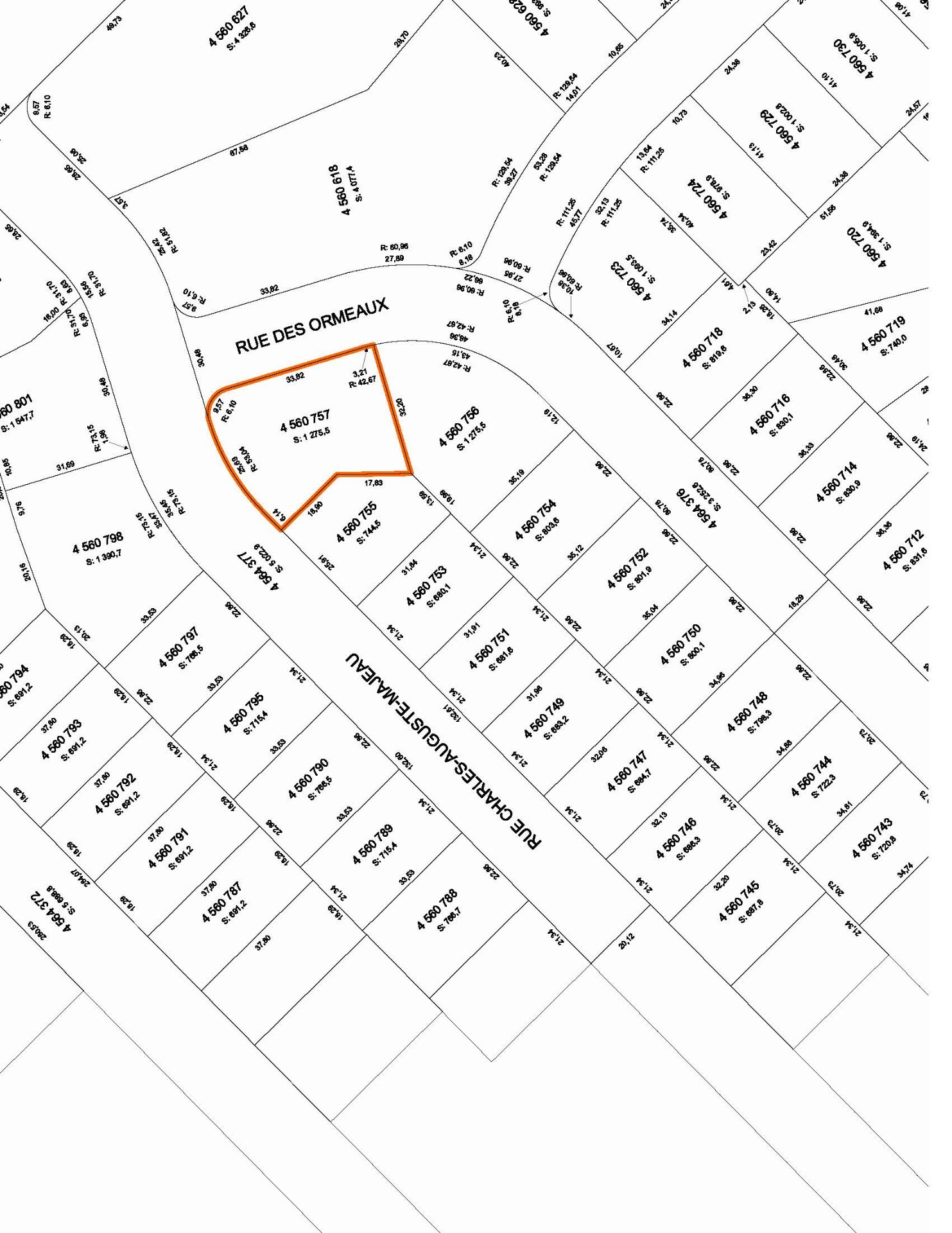Publicity
I AM INTERESTED IN THIS PROPERTY

Suzie Demers
Residential and Commercial Real Estate Broker
Via Capitale Distinction
Real estate agency
Presentation
Building and interior
Year of construction
1988
Bathroom / Washroom
Whirlpool bath-tub, Separate shower
Heating system
Space heating baseboards, Electric baseboard units
Hearth stove
Wood fireplace
Basement
6 feet and over, Separate entrance, Finished basement
Cupboard
Merisier, Wood
Window type
Sliding, Crank handle
Windows
Wood, PVC
Rental appliances
Water heater (1)
Roofing
Asphalt shingles
Land and exterior
Foundation
Poured concrete
Siding
Aluminum, Brick
Garage
Attached, Heated, Single width
Driveway
Asphalt, Double width or more
Parking (total)
Outdoor (4), Garage (1)
Pool
Above-ground
Landscaping
Fenced, Landscape
Water supply
Municipality
Sewage system
Municipal sewer
Topography
Flat
Dimensions
Size of building
13.55 m
Depth of land
36.73 m
Depth of building
17.55 m
Land area
1275.5 m²irregulier
Frontage land
36.62 m
Room details
Unité 1
Unité 2
| Room | Level | Dimensions | Ground Cover |
|---|---|---|---|
| Kitchen | Basement |
11' 11" x 15' 2" pi
Irregular
|
Floating floor |
| Dining room | Basement |
12' 5" x 11' 10" pi
Irregular
|
Floating floor |
| Living room | Basement |
18' 10" x 12' 7" pi
Irregular
|
Floating floor |
| Bedroom | Basement |
14' 10" x 10' 1" pi
Irregular
|
Floating floor |
| Primary bedroom | Basement |
15' 4" x 13' 7" pi
Irregular
|
Floating floor |
| Bedroom | Basement |
15' 11" x 8' 5" pi
Irregular
|
Floating floor |
| Playroom | Basement |
13' 10" x 9' 6" pi
Irregular
|
Floating floor |
| Bathroom | Basement |
12' 8" x 8' 2" pi
Irregular
|
Ceramic tiles |
| Laundry room | Basement |
12' 8" x 8' 5" pi
Irregular
|
Ceramic tiles |
| Room | Level | Dimensions | Ground Cover |
|---|---|---|---|
| Living room | Ground floor |
18' 6" x 16' 4" pi
Irregular
|
Wood |
| Dining room | Ground floor |
11' x 12' 6" pi
Irregular
|
Ceramic tiles |
| Kitchen | Ground floor |
13' 2" x 16' pi
Irregular
|
Ceramic tiles |
| Primary bedroom | Ground floor |
15' 3" x 13' pi
Irregular
|
Wood |
| Bedroom | Ground floor |
11' 11" x 10' 10" pi
Irregular
|
Wood |
| Bedroom | Ground floor |
10' 11" x 10' 4" pi
Irregular
|
Wood |
| Bathroom | Ground floor |
14' x 10' 9" pi
Irregular
|
Wood |
|
Washroom
Laveuse-sécheuse
|
Ground floor |
9' x 7' 9" pi
Irregular
|
Ceramic tiles |
Inclusions
Luminaires, stores, rideaux et pôles, aspirateur central et accessoires, 4 bancs pour l'îlot, hotte de cuisine, 2 lave-vaisselle, plaque de cuisson, four encastré, 2 thermopompes murales, échangeur d'air, tondeuse électrique, tracteur à gazon (défectueux), 2 cabanons, piscine hors terre de 18 pieds avec filtreur de piscine et accessoires, thermopompe de la piscine, maisonnette pour enfants, foyer extérieur en ciment, bacs de jardins en bois +/-, tablettes au garage, établi, suite dans l'addenda
Exclusions
Biens et effets personnels des vendeurs Module pour enfants, balançoires et souffleuse.
Taxes and costs
Municipal Taxes (2024)
3897 $
School taxes (2024)
393 $
Total
4290 $
Monthly fees
Energy cost
16 $
Evaluations (2024)
Building
408 300 $
Land
118 000 $
Total
526 300 $
Additional features
Distinctive features
Street corner, Intergeneration
Occupation
50 days
Zoning
Residential
Publicity





