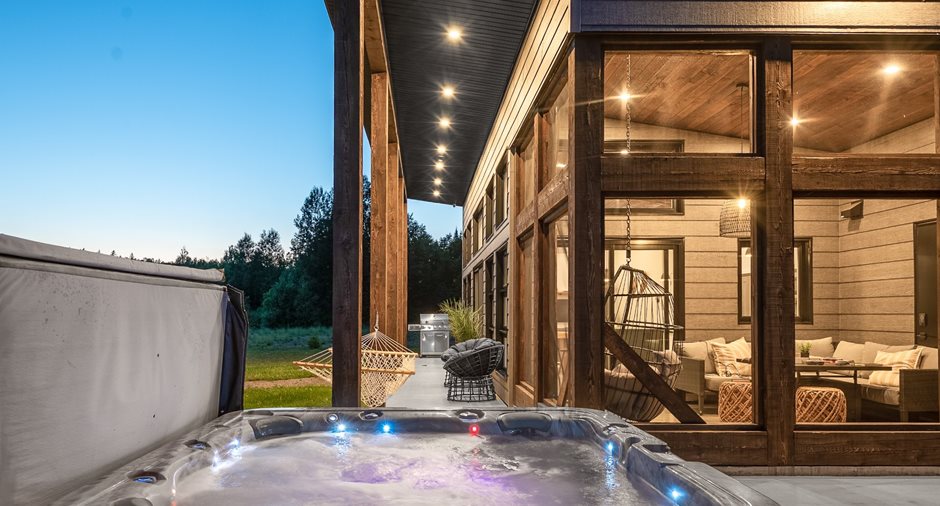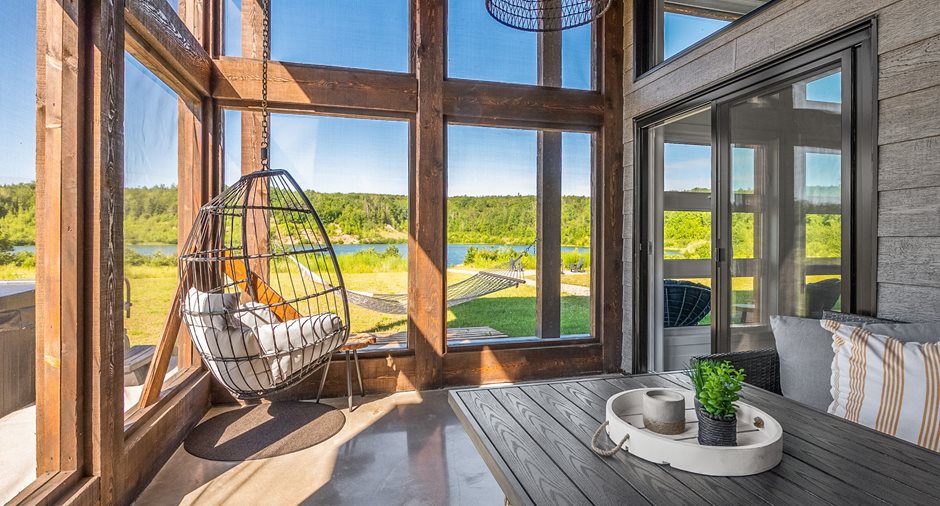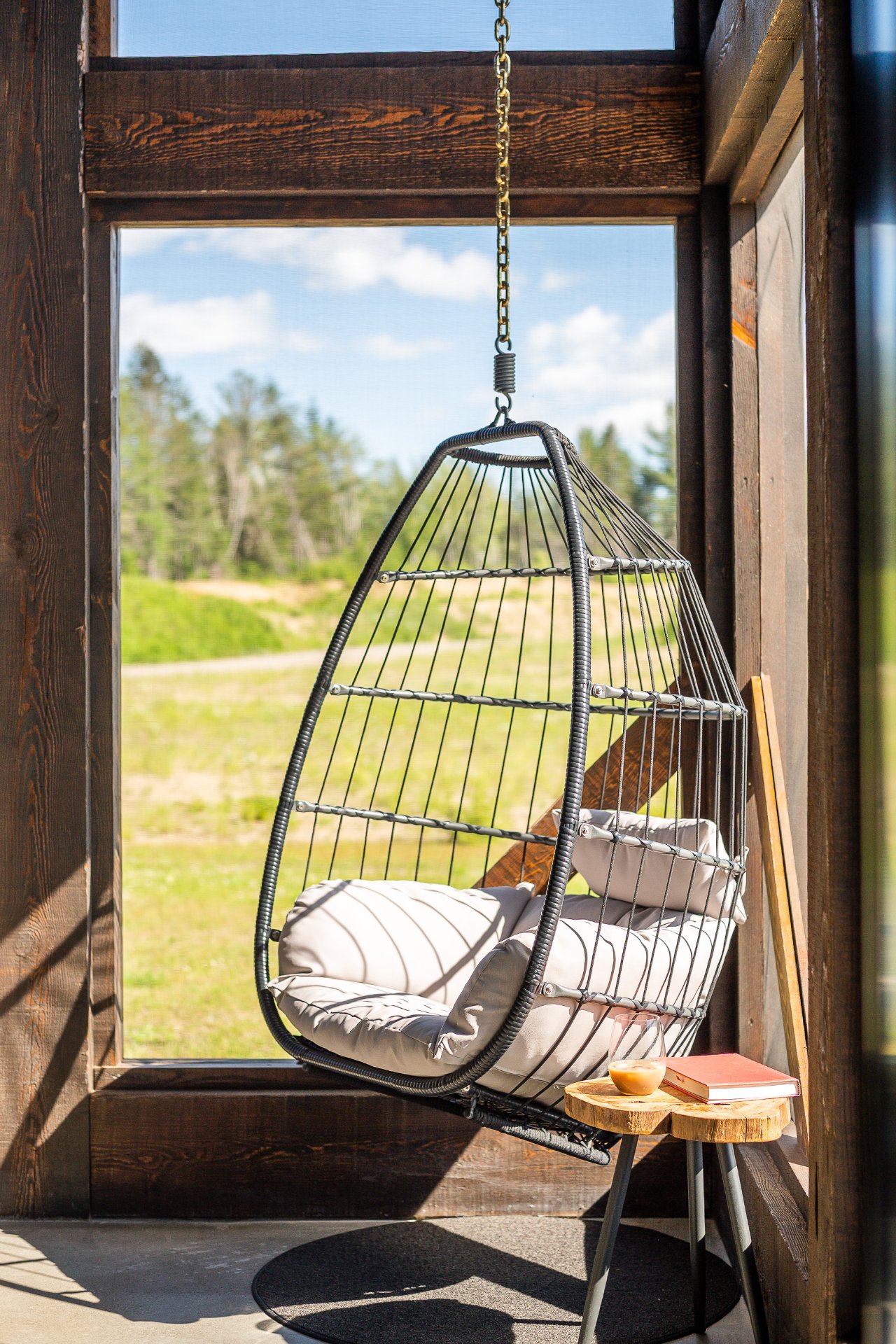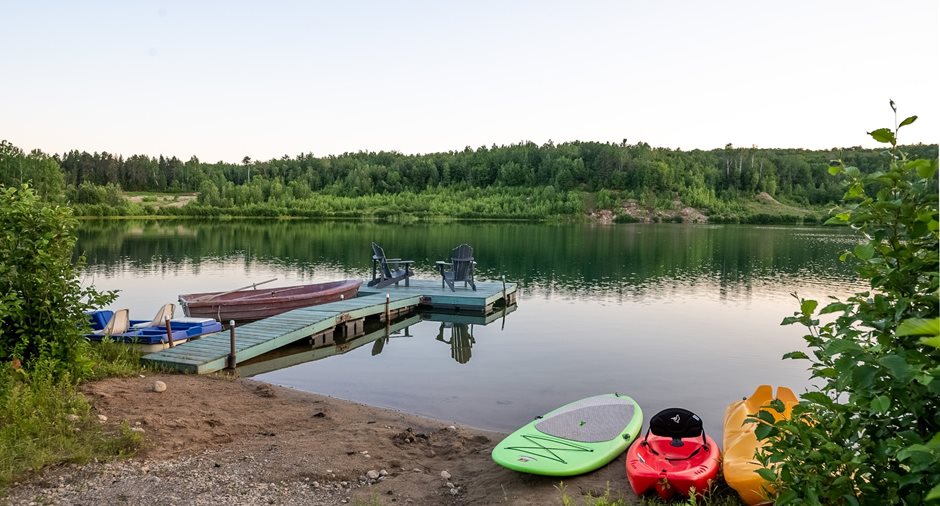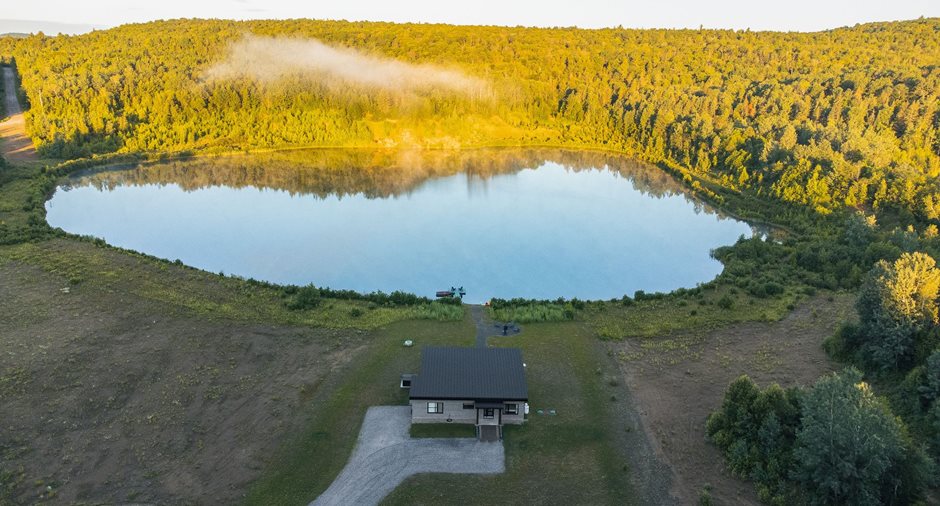Publicity
I AM INTERESTED IN THIS PROPERTY
Certain conditions apply
Presentation
Building and interior
Year of construction
2021
Equipment available
Spa, Level 2 charging station, Wall-mounted air conditioning, Ventilation system
Bathroom / Washroom
Separate shower
Heating system
Electric baseboard units, Radiant
Hearth stove
Gaz fireplace
Heating energy
Electricity
Basement
No basement
Basement foundation
Concrete slab on the ground
Cupboard
Melamine
Window type
French window
Windows
PVC
Roofing
Tin
Land and exterior
Siding
Pressed fibre
Driveway
Not Paved
Water supply
Ground-level well
Sewage system
Purification field, Septic tank
Topography
Flat
View
Water
Proximity
Golf, Alpine skiing, Cross-country skiing, Snowmobile trail, ATV trail
Available services
Fire detector
Dimensions
Size of building
13.5 m
Depth of land
102.02 m
Depth of building
9.25 m
Land area
3586 m²irregulier
Building area
122.63 m²irregulier
Private portion
122.63 m²
Frontage land
29.91 m
Room details
| Room | Level | Dimensions | Ground Cover |
|---|---|---|---|
| Other | Ground floor | 20' x 13' pi | Concrete |
| Bedroom | Ground floor | 11' x 12' pi | Concrete |
| Bedroom | Ground floor | 11' x 11' pi | Concrete |
| Other | Ground floor | 10' x 2' pi | Concrete |
| Hallway | Ground floor | 7' x 15' pi | Concrete |
| Storage | Ground floor | 3' x 10' pi | Concrete |
| Bathroom | Ground floor | 8' x 8' pi | Concrete |
| Laundry room | Ground floor | 2' x 3' pi | Concrete |
| Veranda | Ground floor | 10' x 13' pi | Concrete |
Inclusions
Tous les meubles meublants, tous les électroménagers, toute la décoration, literie, serviettes, tous les ustensiles, le foyer extérieur et les chaises adirondacks, le spa, le quai et tous les équipements nautiques.
Exclusions
Les effets personnels du vendeur.
Taxes and costs
Municipal Taxes (2024)
2589 $
School taxes (2023)
215 $
Total
2804 $
Monthly fees
Energy cost
140 $
Evaluations (2023)
Building
314 800 $
Land
19 200 $
Total
334 000 $
Additional features
Distinctive features
Cul-de-sac, Resort/Chalet, Water front, Non navigable
Zoning
Residential
Publicity








