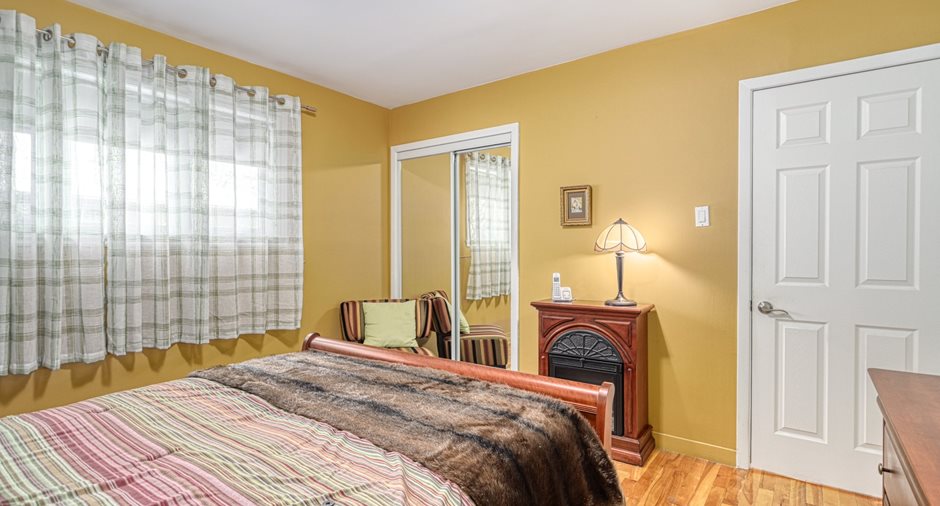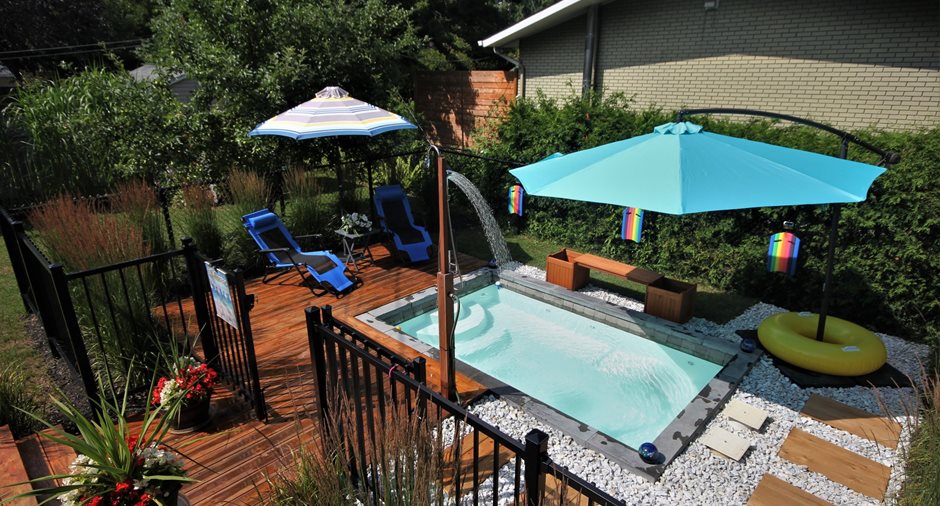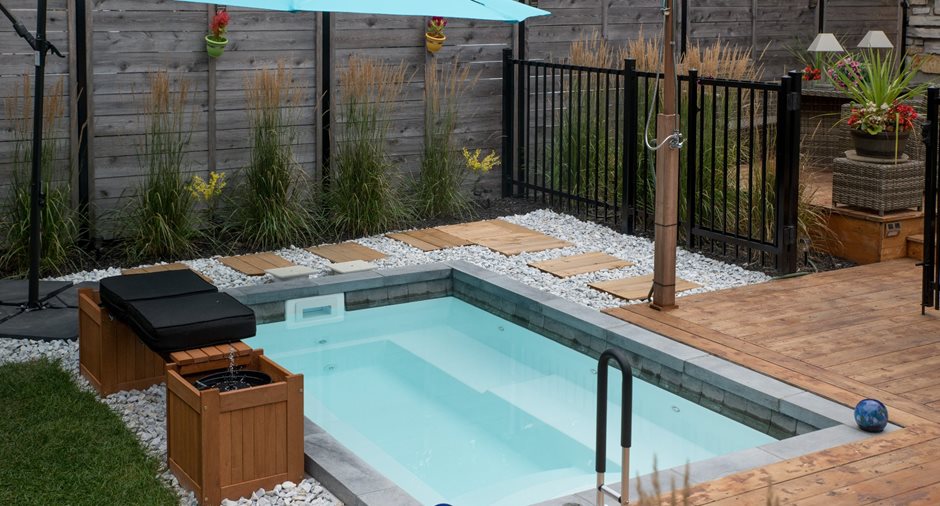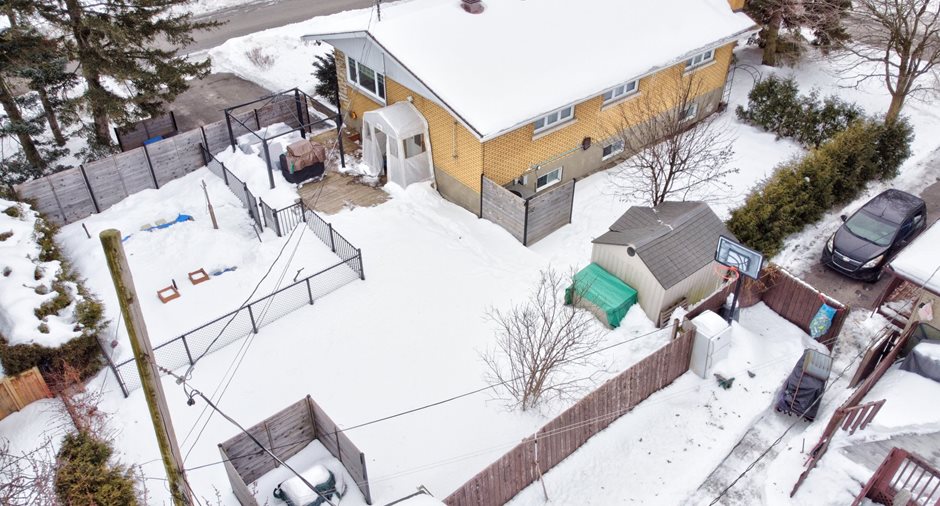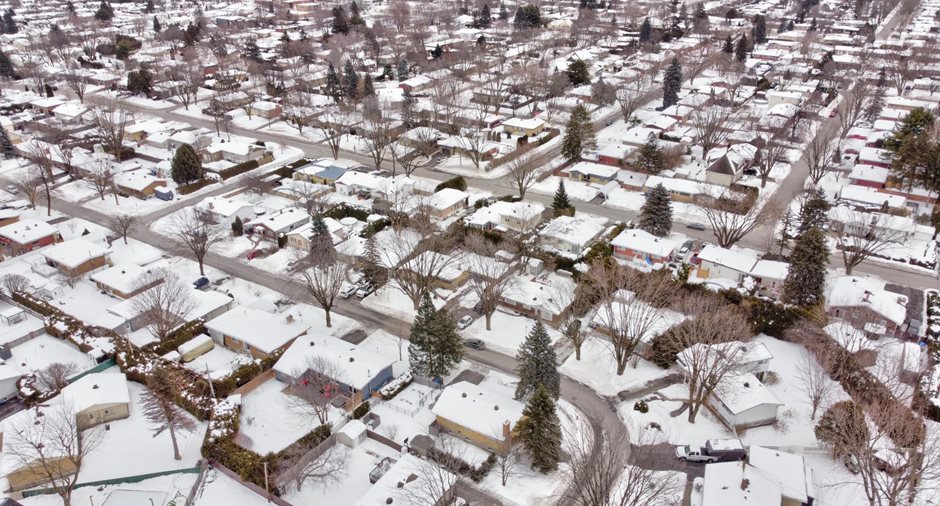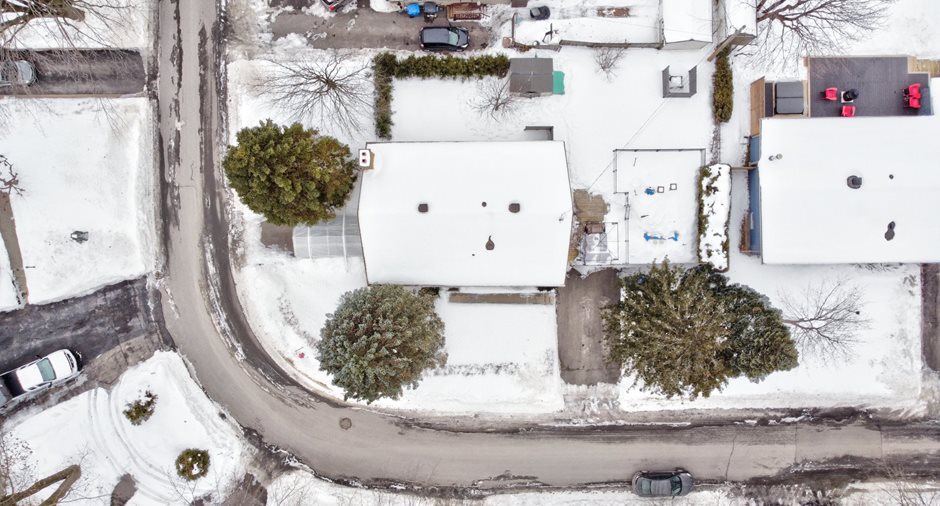Publicity
I AM INTERESTED IN THIS PROPERTY
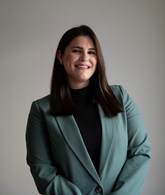
Marie-Pier Lareault-Germain
Residential Real Estate Broker
Via Capitale Distinction
Real estate agency

Mélanie Pimparé
Residential and Commercial Real Estate Broker
Via Capitale Distinction
Real estate agency
Certain conditions apply
Presentation
Building and interior
Year of construction
1968
Equipment available
Central heat pump
Heating system
Air circulation
Heating energy
Electricity
Basement
6 feet and over, Finished basement
Cupboard
Thermoplastic
Window type
Sliding, Crank handle
Windows
PVC
Roofing
Asphalt shingles
Land and exterior
Foundation
Poured concrete
Siding
Brick, Stone
Garage
Heated, Fitted, Single width
Driveway
Asphalt
Parking (total)
Outdoor (4), Garage (1)
Pool
Heated, Inground
Landscaping
Landscape, Fenced, Land / Yard lined with hedges
Water supply
Municipality
Sewage system
Municipal sewer
Proximity
Highway, Daycare centre, Hospital, Park - green area, Bicycle path, Elementary school, Public transport
Dimensions
Size of building
12.19 m
Depth of land
30.48 m
Depth of building
8.53 m
Land area
642.3 m²irregulier
Frontage land
21.34 m
Room details
| Room | Level | Dimensions | Ground Cover |
|---|---|---|---|
| Primary bedroom | Ground floor |
9' 8" x 8' 7" pi
Irregular
|
Wood |
| Bedroom | Ground floor |
11' 11" x 12' 0" pi
Irregular
|
Wood |
| Living room | Ground floor |
11' 11" x 14' 0" pi
Irregular
|
Wood |
| Kitchen | Ground floor |
15' 0" x 10' 0" pi
Irregular
|
Ceramic tiles |
| Bathroom | Ground floor |
7' 1" x 7' 2" pi
Irregular
|
Ceramic tiles |
| Dining room | Ground floor |
10' 10" x 11' 11" pi
Irregular
|
Wood |
| Hallway | Ground floor |
4' 0" x 4' 10" pi
Irregular
|
Ceramic tiles |
| Den | Ground floor |
11' 5" x 7' 10" pi
Irregular
|
Wood |
|
Bathroom
aire ouverte avec l'atelier
|
Basement |
15' 5" x 10' 0" pi
Irregular
|
Linoleum |
|
Family room
foyer non-fonctionel (bois)
|
Basement |
36' 1" x 11' 5" pi
Irregular
|
Floating floor |
Inclusions
Lave-vaisselle, toute les toiles à rouleau dans les fenêtres, Meuble bar, Fixtures plafond et murales, Meuble ordi, chaise ordi, buffet mélamine blanc au sous-sol, ouvre-porte de garage, cabanon, accessoire de jardinage : tondeuse, coupe-bordure, coupe-haie, déchiqueteuse, couvercle de spa creusé, accessoires spa, restant de la saison 2023 des produits d'entretien spa, barbecue, ensemble de patio avec coussins décoratifs, gazebo, chaises de parterre, hamac de patio, parasols, abris-auto, abris p
Exclusions
chaises anti-gravité rouge, fixture de la salle à manger
Taxes and costs
Municipal Taxes (2024)
3414 $
School taxes (2023)
292 $
Total
3706 $
Monthly fees
Energy cost
213 $
Evaluations (2020)
Building
195 600 $
Land
149 500 $
Total
345 100 $
Additional features
Distinctive features
Wooded
Occupation
2024-07-01
Zoning
Residential
Publicity

























