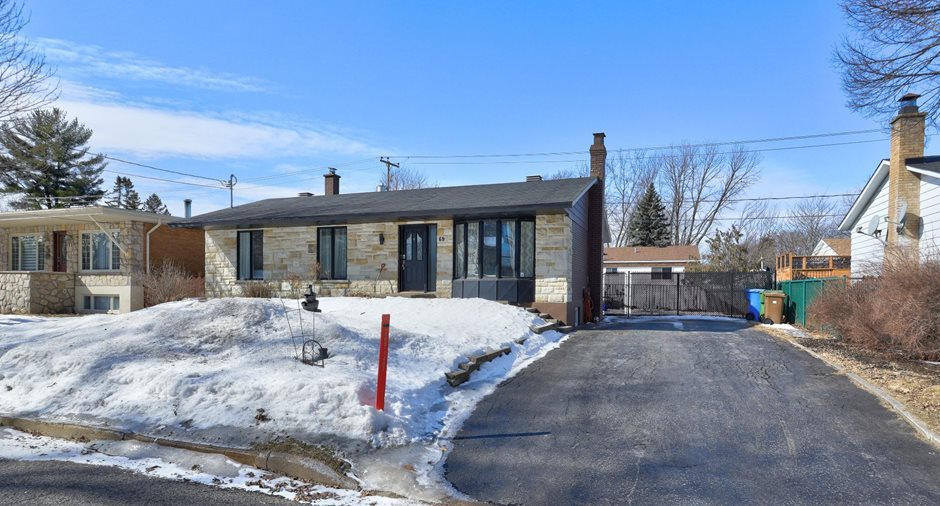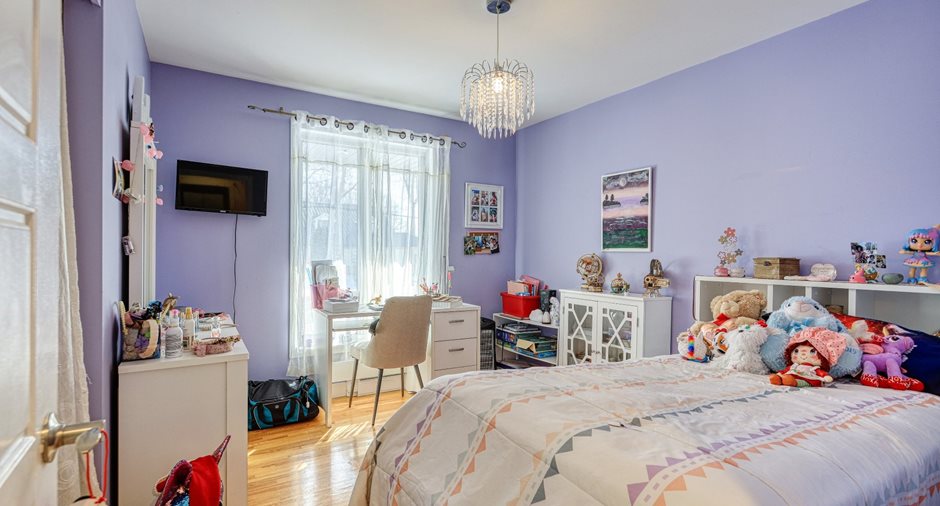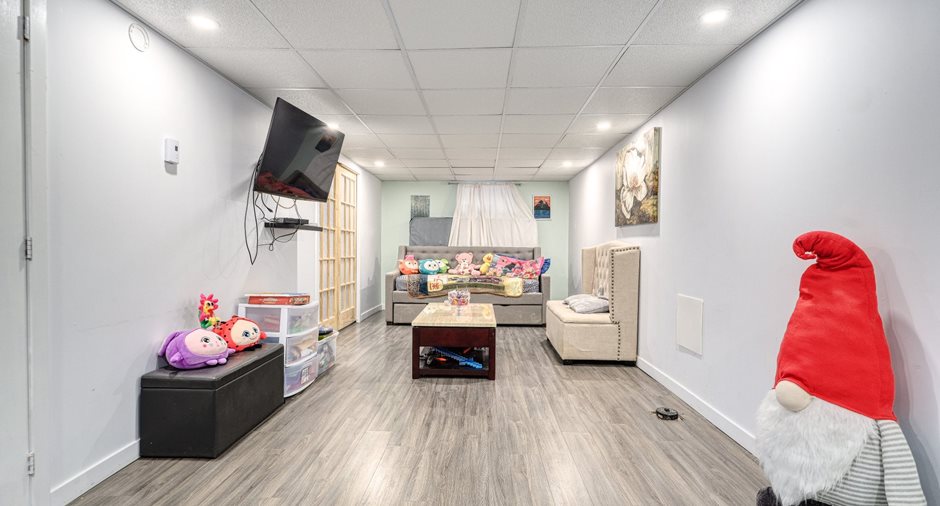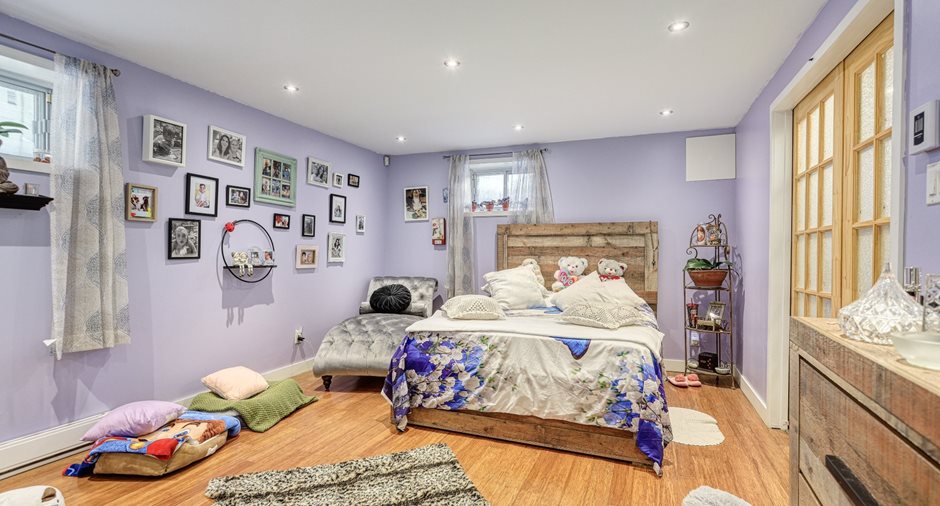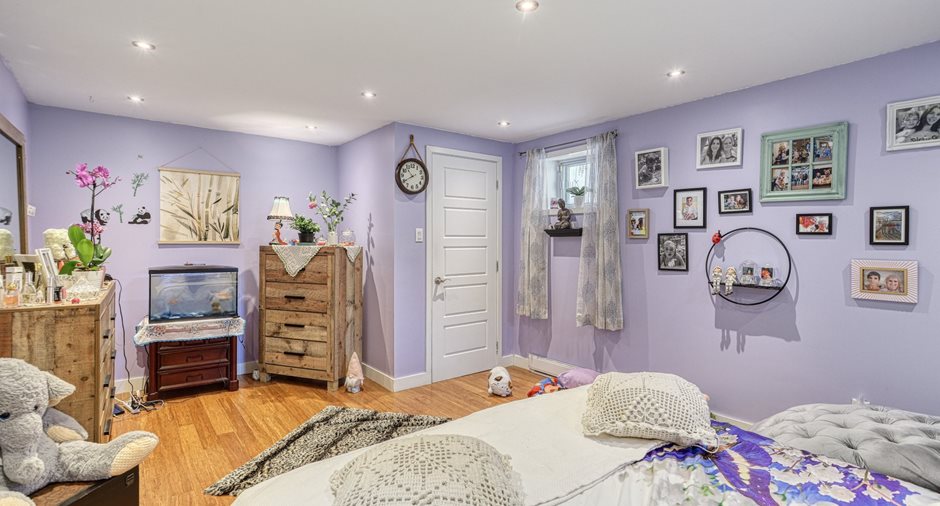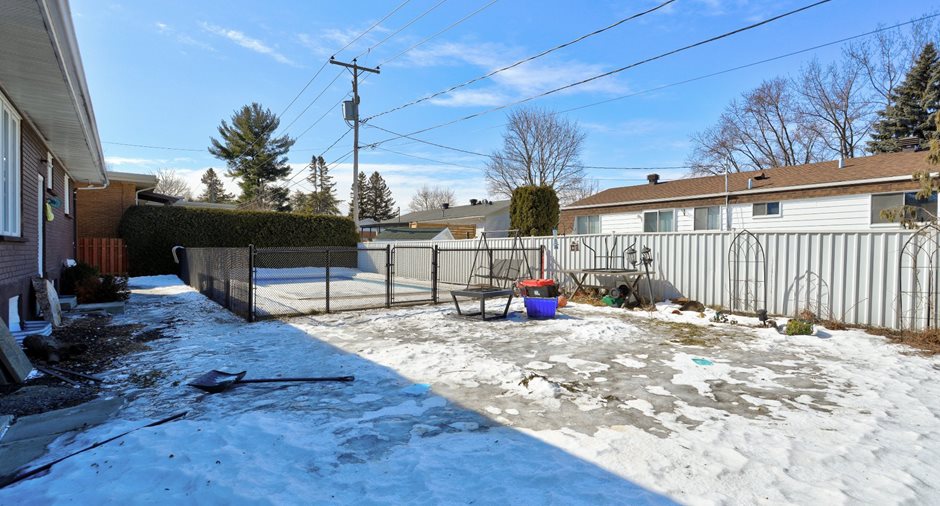
Via Capitale Distinction
Real estate agency
For sale in Repentigny, single-storey house with 4 bedrooms, 3 of which are upstairs. Good light thanks to abundant windows. Wood floors on the ground floor. Many improvements have been made over the years. Prime location close to services and major roads. See the addenda for the rest...
Addendum
About the house:
On the ground floor, in addition to the living room, dining room and kitchen, you will find 3 good-sized bedrooms as well as the bathroom decorated with pretty ceramics and a whirlpool bath.
In the basement, there is a family room as well as an additional bedroom. There is a modern bathroom and a full kitchen.
The yard is large a...
See More ...
| Room | Level | Dimensions | Ground Cover |
|---|---|---|---|
| Primary bedroom | Ground floor | 11' 9" x 11' 6" pi | Wood |
| Bedroom | Ground floor | 11' 6" x 10' pi | |
| Bedroom | Ground floor | 11' 9" x 10' pi | |
| Bathroom | Ground floor | 8' 10" x 4' pi | |
| Dining room | Ground floor | 9' x 10' pi | |
| Kitchen | Ground floor | 12' x 10' pi | |
| Family room | Ground floor | 13' x 13' pi | |
| Kitchen | Basement | 12' 8" x 11' 2" pi | |
| Bedroom | Basement | 11' 3" x 11' pi | |
| Living room | Basement | 19' x 12' 4" pi |





