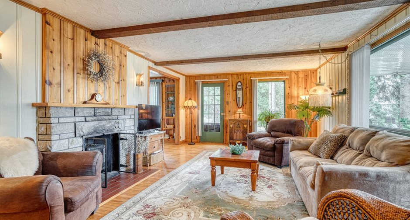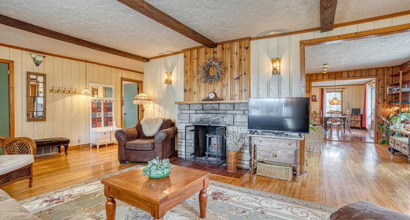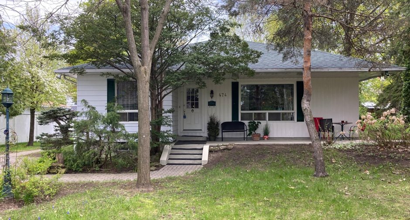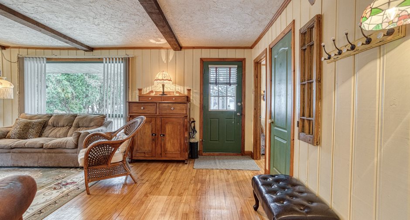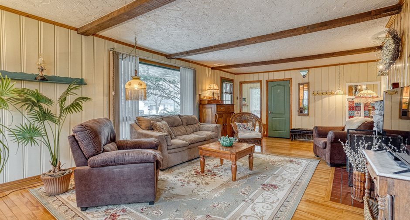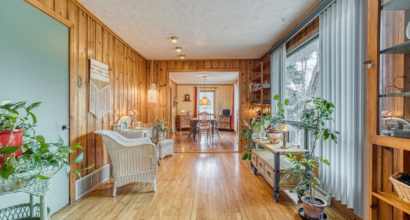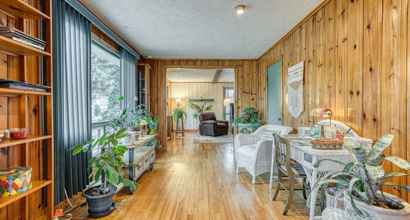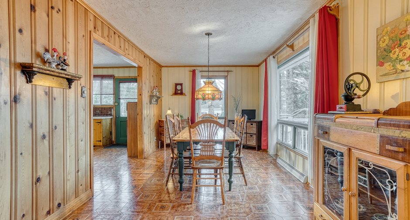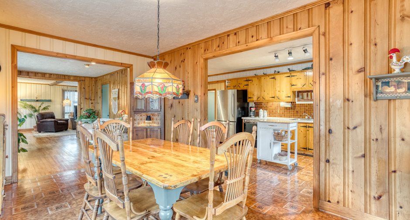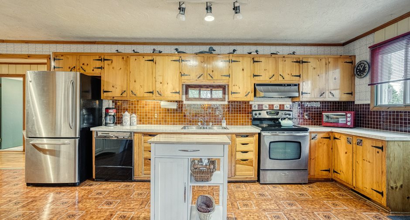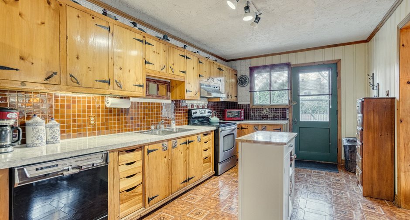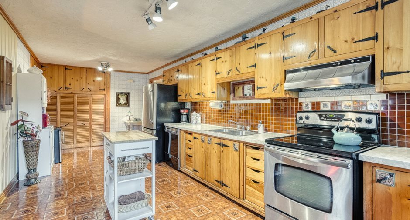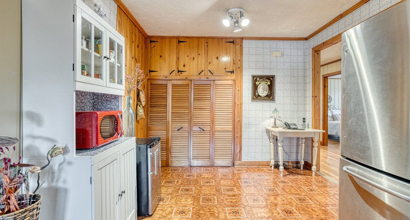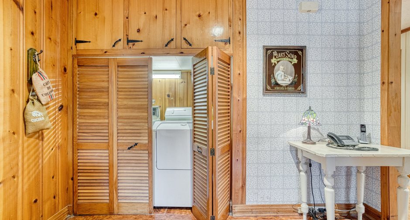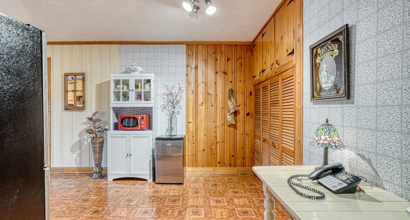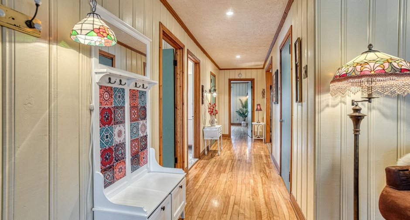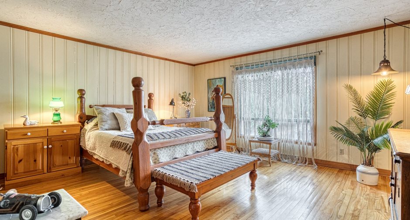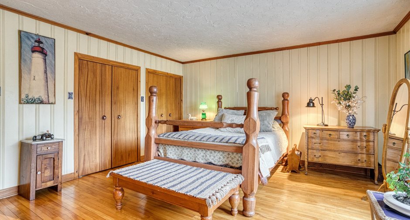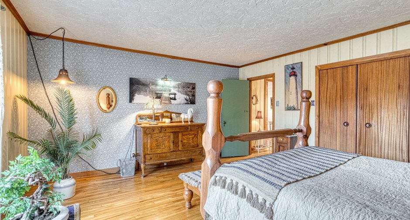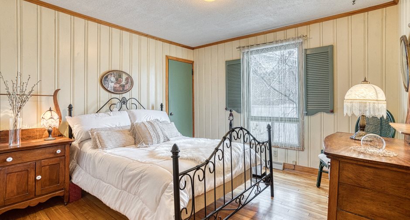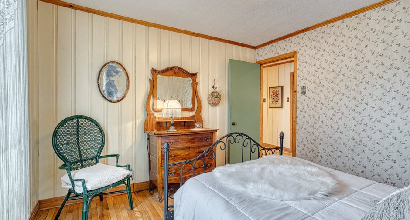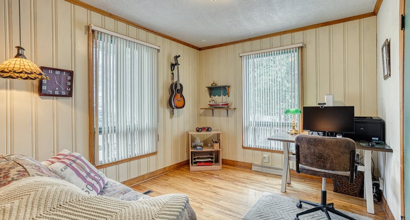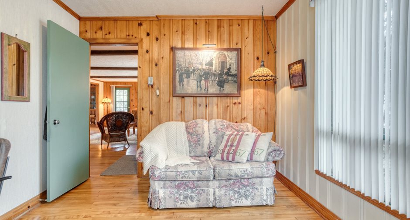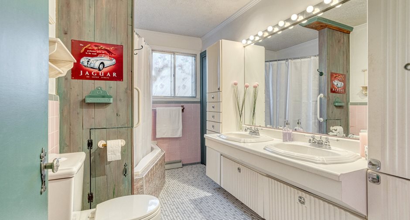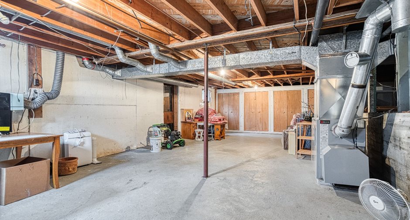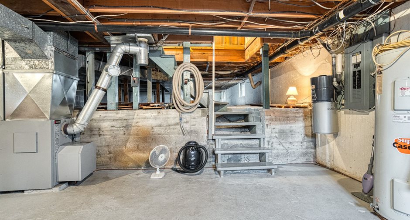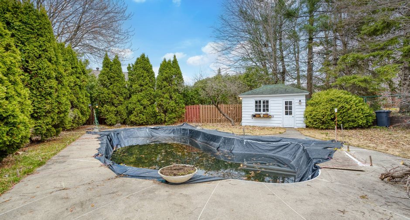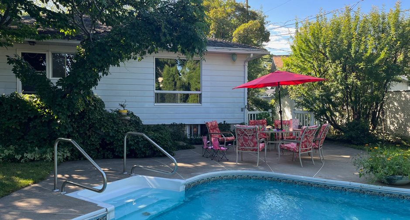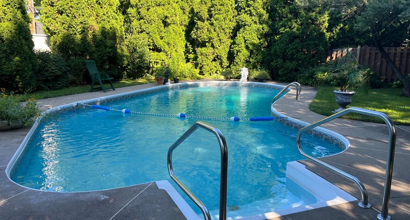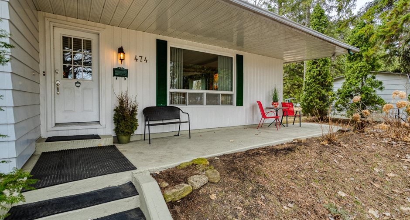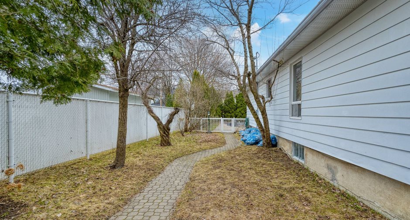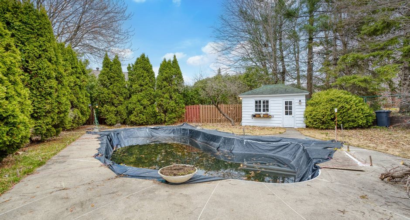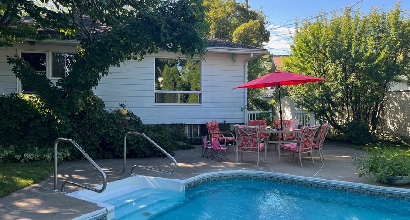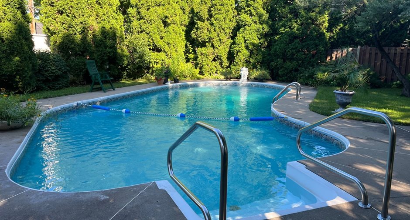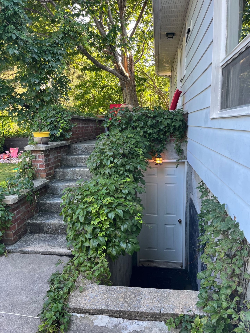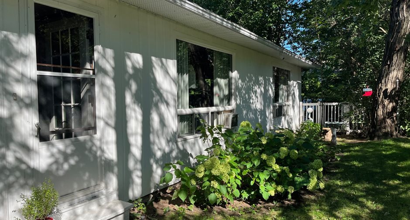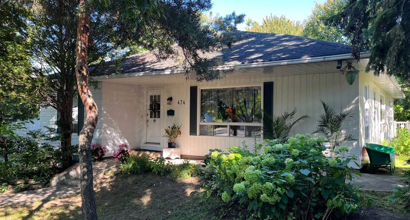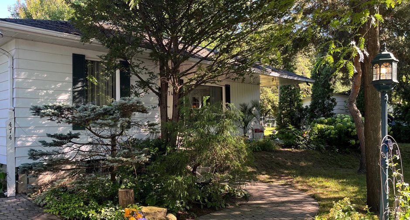Publicity
I AM INTERESTED IN THIS PROPERTY

Patrice Ferguson
Residential and Commercial Real Estate Broker
Via Capitale Distinction
Real estate agency
Certain conditions apply
Presentation
Building and interior
Year of construction
1964
Heating system
Air circulation
Heating energy
Heating oil
Basement
Une partie fait 3,8 pieds de hauteur, Separate entrance, Unfinished
Cupboard
Wood
Window type
Sliding
Roofing
Asphalt shingles
Land and exterior
Foundation
Poured concrete, Concrete block
Siding
Aluminum, Wood
Driveway
Plain paving stone
Parking (total)
Outdoor (6)
Pool
Inground
Landscaping
Fenced
Water supply
Municipality
Sewage system
Municipal sewer
Proximity
Highway, Daycare centre, Elementary school
Dimensions
Size of building
38 pi
Depth of land
177 pi
Depth of building
54 pi
Land area
11363 pi²irregulier
Frontage land
79 pi
Room details
| Room | Level | Dimensions | Ground Cover |
|---|---|---|---|
| Living room | Ground floor | 25' 5" x 14' 2" pi | Wood |
| Den | Ground floor | 14' 4" x 9' 11" pi | Wood |
|
Kitchen
laveuse/sécheuse
|
Ground floor | 24' 2" x 9' 11" pi | Ceramic tiles |
| Dining room | Ground floor | 17' 6" x 9' 11" pi | Ceramic tiles |
| Primary bedroom | Ground floor | 16' 7" x 14' 11" pi | Wood |
| Bedroom | Ground floor | 11' 5" x 11' 1" pi | Wood |
| Bedroom | Ground floor | 11' 2" x 9' 9" pi | Wood |
| Bathroom | Ground floor | 10' 11" x 6' 2" pi | Ceramic tiles |
| Bathroom | Ground floor | 7' 8" x 4' pi | Tiles |
| Workshop | Basement | 33' 8" x 17' 2" pi | Concrete |
|
Storage
hauteur : 3,8 pieds
|
Basement | 34' 6" x 33' 8" pi | Concrete |
Inclusions
Stores, rideaux et pôles, cuisinière (Amana), réfrigérateur (GE), laveuse et sécheuse (Maytag), aspirateur central et accessoire, broyeur à déchets, accessoires de piscine, ilot de cuisine et foyer électrique.
Exclusions
Lustres (Tiffany), rideaux et pôles des chambres, lave-vaisselle.
Details of renovations
Roof - covering
2023
Taxes and costs
Municipal Taxes (2024)
3562 $
School taxes (2023)
324 $
Total
3886 $
Evaluations (2024)
Building
212 400 $
Land
162 900 $
Total
375 300 $
Notices
Sold without legal warranty of quality, at the purchaser's own risk.
Additional features
Distinctive features
Wooded
Occupation
2024-06-30
Zoning
Residential
Publicity





