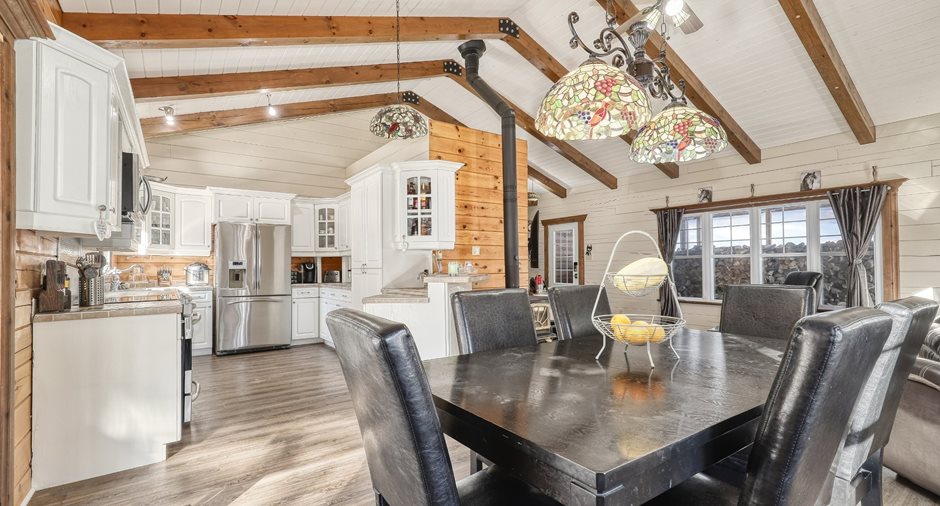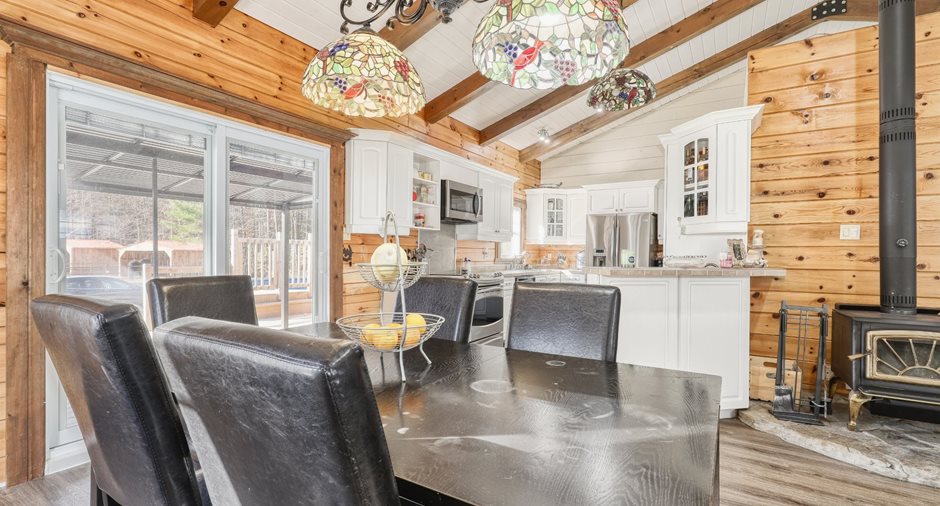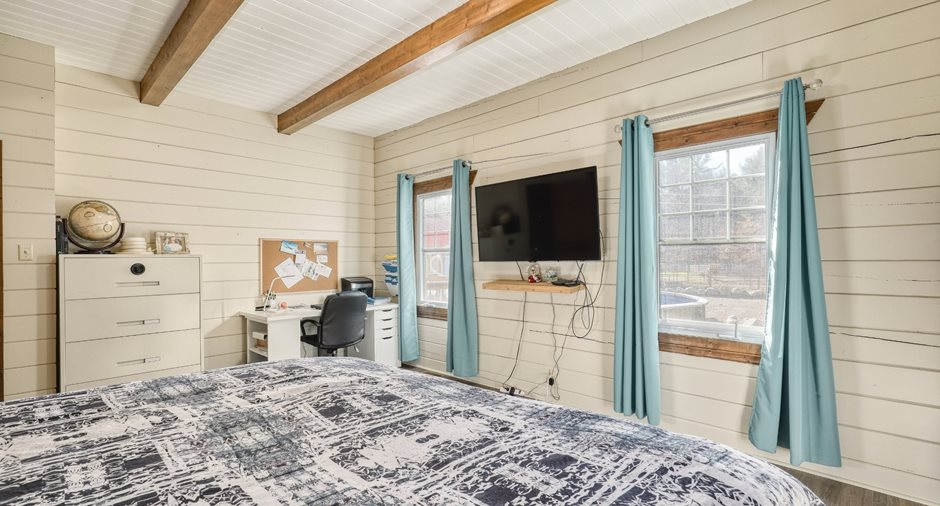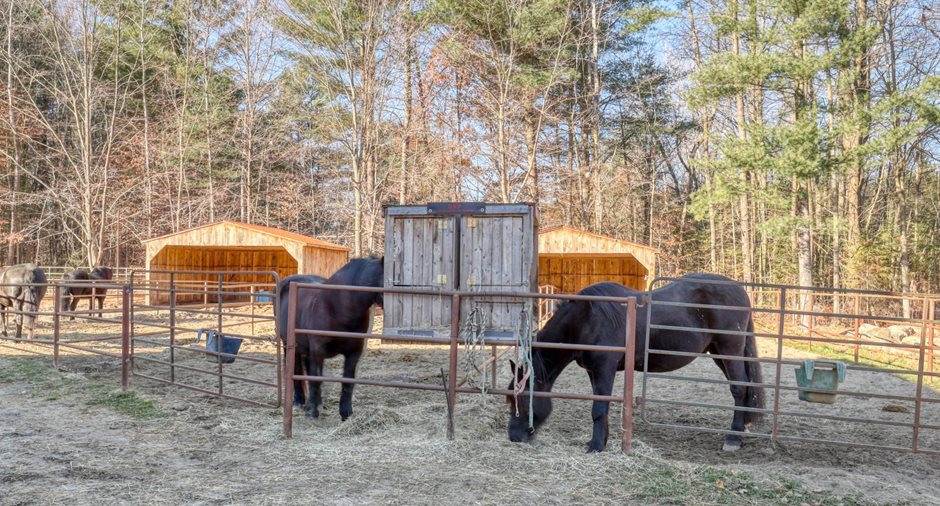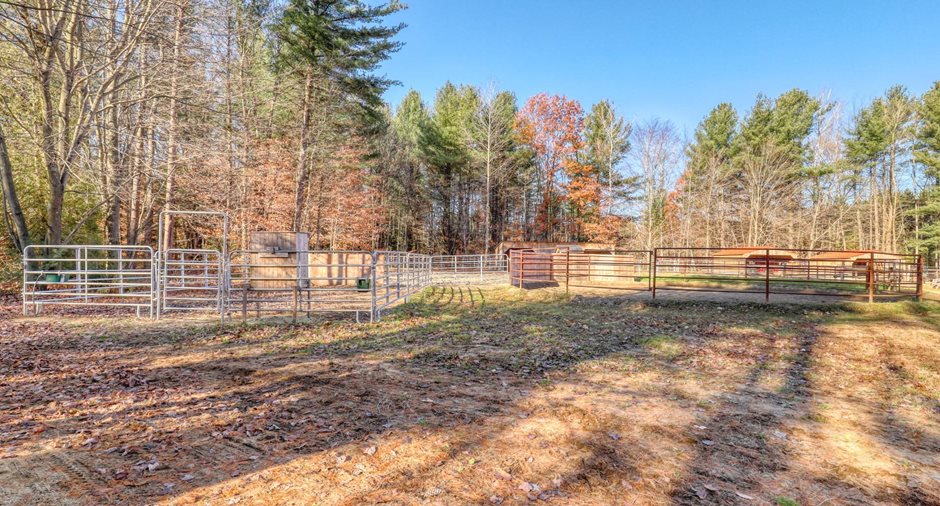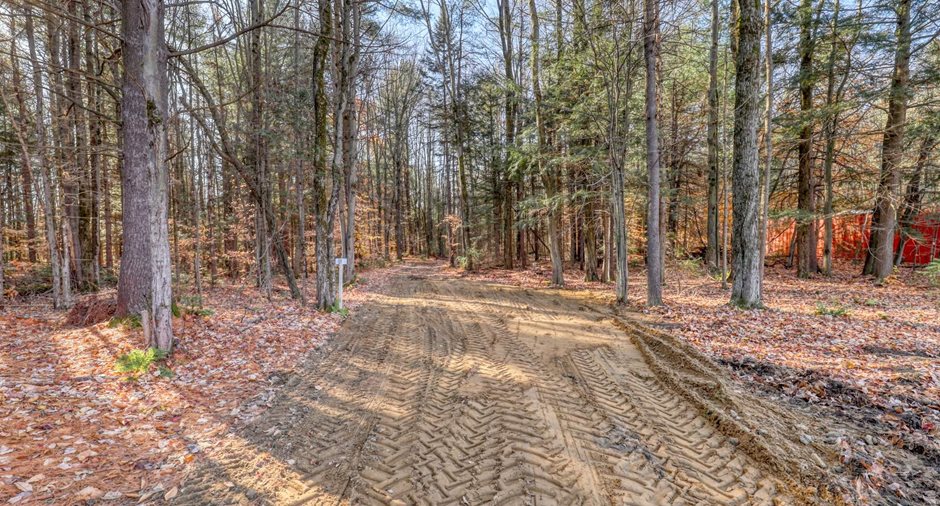Publicity
I AM INTERESTED IN THIS PROPERTY

Sonia Mattioli
Residential and Commercial Real Estate Broker
Via Capitale Partenaires
Real estate agency
Certain conditions apply
Presentation
Building and interior
Year of construction
2004
Equipment available
Central vacuum cleaner system installation, Water softener, Ventilation system, Electric garage door, Central heat pump
Bathroom / Washroom
Separate shower, Jacuzzi bath-tub
Heating system
Electric baseboard units
Hearth stove
Wood fireplace
Heating energy
Electricity
Basement
Crawl Space
Building
Nouvelle écurie
Roofing
Tin
Land and exterior
Foundation
Poured concrete
Garage
Attenant à l'écurie, Heated, Detached, Double width or more
Driveway
Not Paved
Parking (total)
Outdoor (30), Garage (2)
Pool
Above-ground
Water supply
Artesian well
Sewage system
Purification field, Septic tank
Dimensions
Size of building
15.89 m
Depth of land
175.55 m
Depth of building
11.01 m
Land area
14883.8 m²irregulier
Frontage land
87.58 m
Private portion
214.23 m²
Room details
| Room | Level | Dimensions | Ground Cover |
|---|---|---|---|
| Hallway | Ground floor | 5' 7" x 8' 7" pi | Floating floor |
| Kitchen | Ground floor | 15' x 10' pi | Floating floor |
| Dining room | Ground floor | 11' 11" x 10' 3" pi | Floating floor |
| Living room | Ground floor |
15' 10" x 12' 7" pi
Irregular
|
Floating floor |
| Primary bedroom | Ground floor |
17' 4" x 13' 8" pi
Irregular
|
Floating floor |
| Walk-in closet | Ground floor |
7' 7" x 8' pi
Irregular
|
Floating floor |
| Bedroom | Ground floor |
13' 4" x 14' 4" pi
Irregular
|
Floating floor |
| Walk-in closet | Ground floor |
7' 7" x 7' 11" pi
Irregular
|
Floating floor |
| Bedroom | Ground floor |
10' 7" x 9' 8" pi
Irregular
|
Floating floor |
| Bathroom | Ground floor |
13' 7" x 9' pi
Irregular
|
Ceramic tiles |
|
Washroom
Cave de service 3.8p H
|
Ground floor | 9' 10" x 7' 4" pi | Wood |
Inclusions
Système traitement des eaux, rideaux, lave-vaisselle, aspirateur central + accessoires, balles, système d'alarme incendie de l'écurie, réservoir à diésel, poêle aux bois, foyer extérieur, Caméras de surveillance
Exclusions
Foins (à négocier), tracteur, outillages, remorques, tous les biens meubles de la salle de réception, souffleur à neige, herse, gratte, balançoire extérieur en bois, NB Les exclusions pourraient être vendu séparément.
Taxes and costs
Municipal Taxes (2024)
3854 $
School taxes (2023)
503 $
Total
4357 $
Monthly fees
Energy cost
268 $
Evaluations (2022)
Building
442 800 $
Land
125 900 $
Total
568 700 $
Additional features
Distinctive features
No neighbours in the back
Occupation
2024-09-30
Zoning
Agricultural
Publicity















