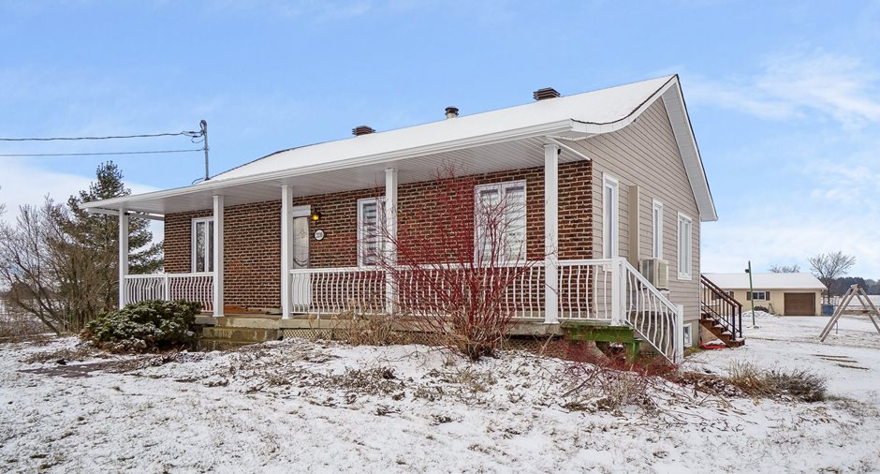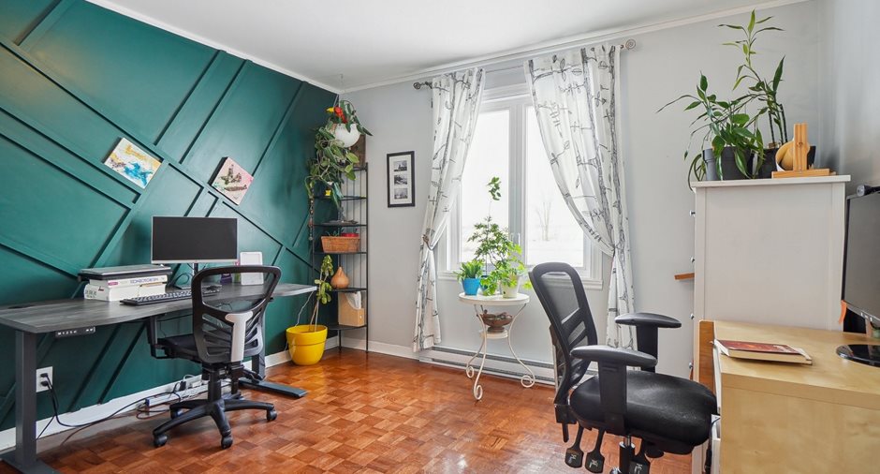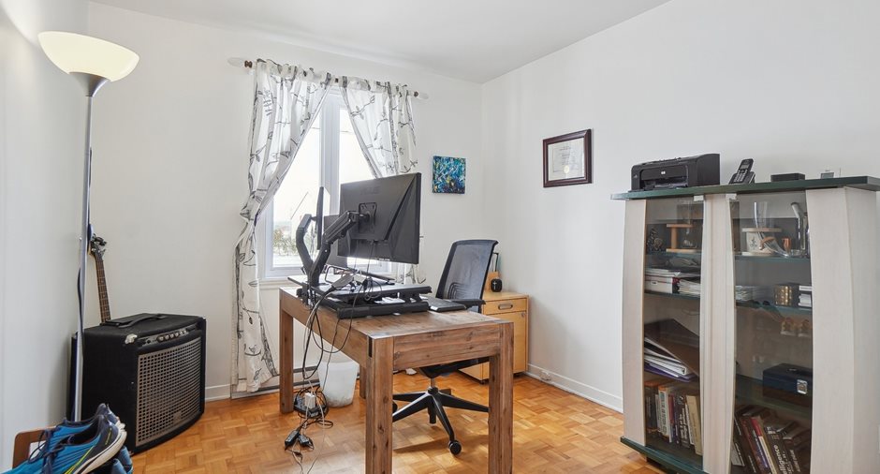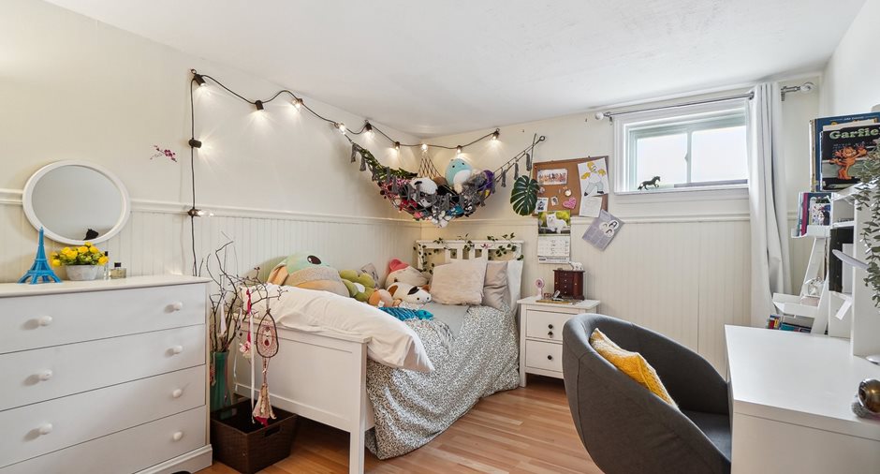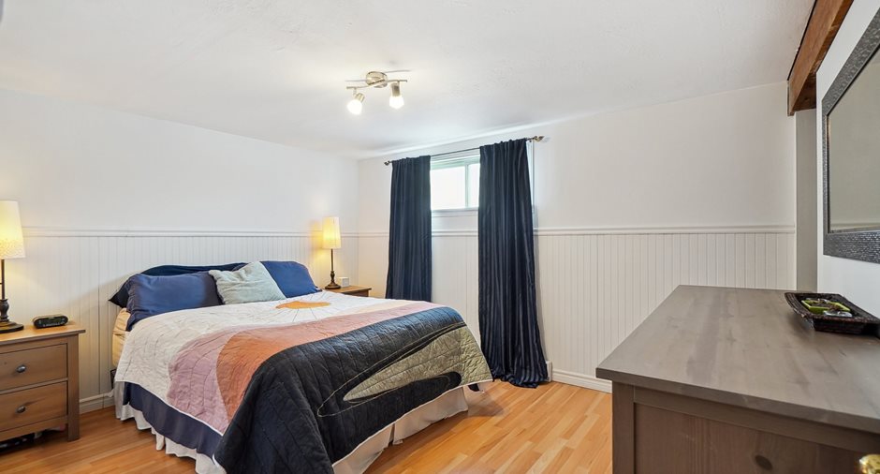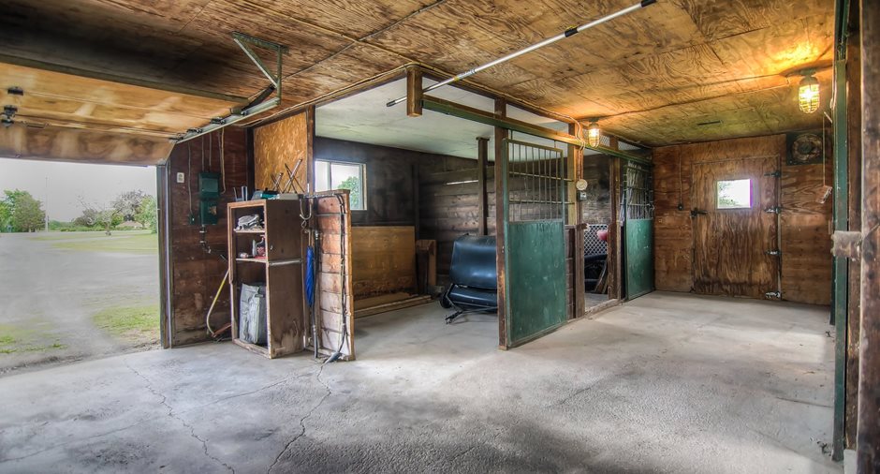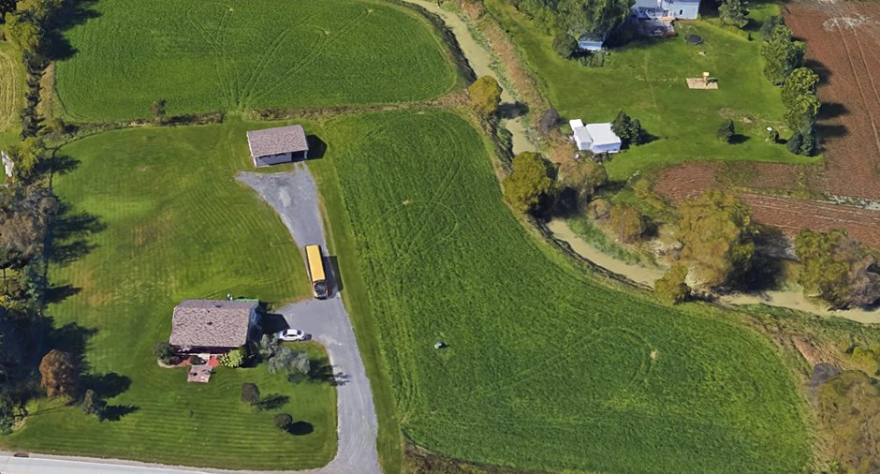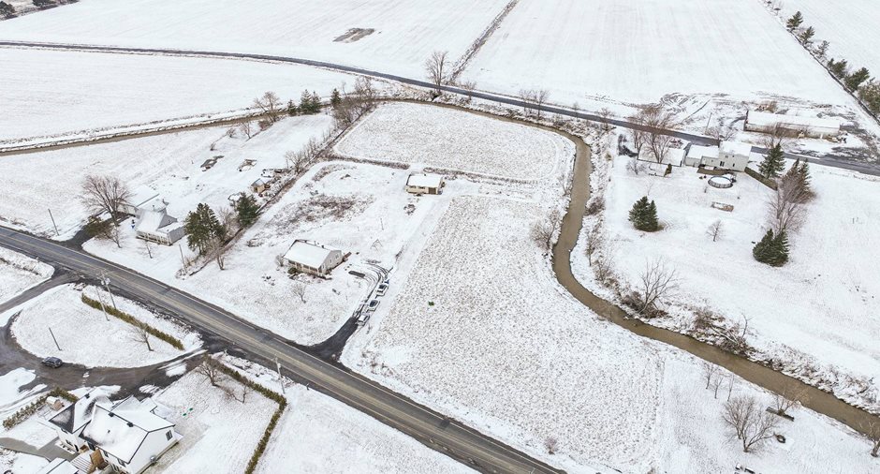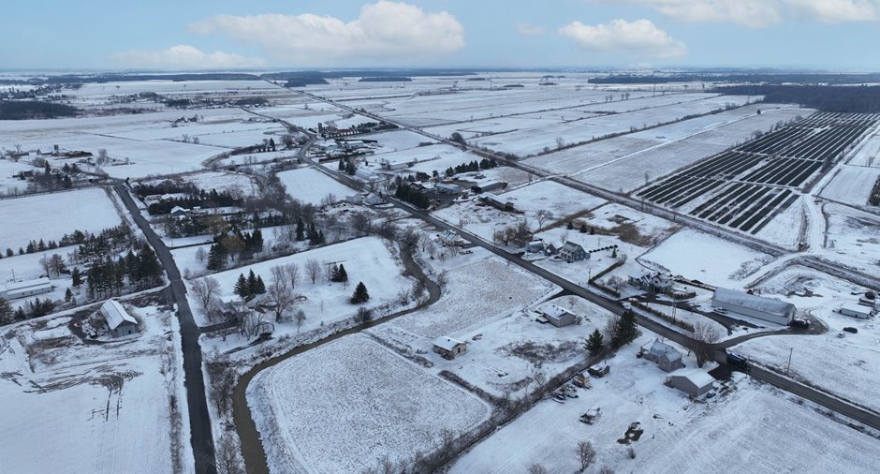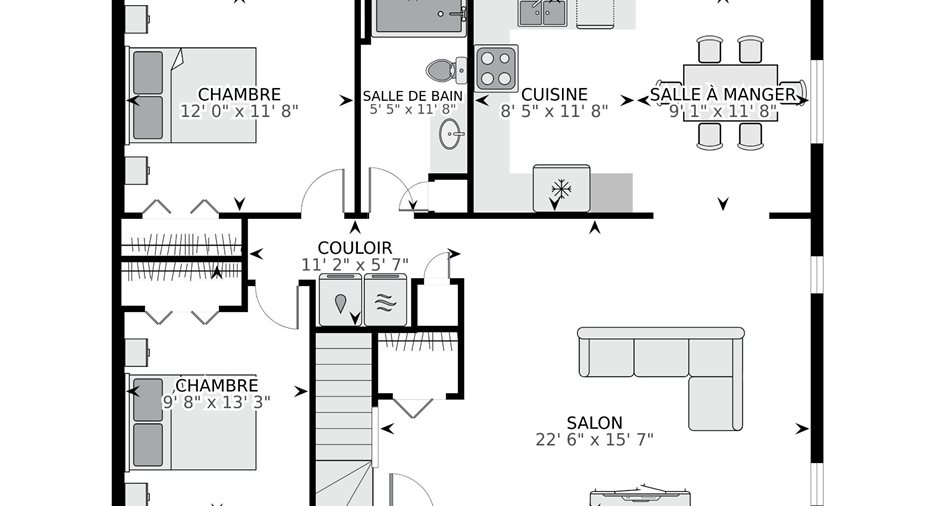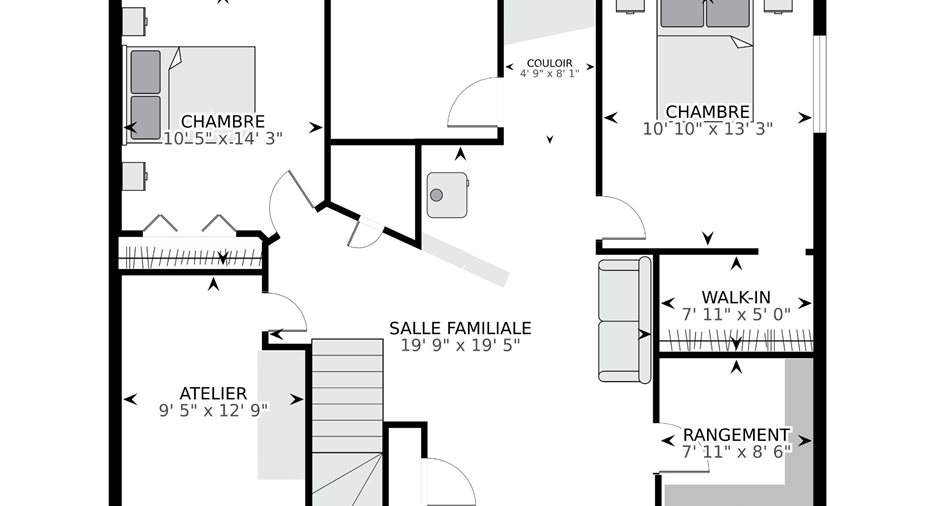Publicity
I AM INTERESTED IN THIS PROPERTY

Donald Chicoine
Residential and Commercial Real Estate Broker
Via Capitale Distinction DC/GF
Real estate agency
Presentation
Building and interior
Year of construction
1981
Equipment available
Central vacuum cleaner system installation, Wall-mounted heat pump
Heating system
Electric baseboard units
Hearth stove
Wood burning stove
Heating energy
Electricity
Basement
6 feet and over, Finished basement
Cupboard
peint, Wood
Building
Stable
Window type
Sliding, Crank handle
Windows
PVC
Roofing
Asphalt shingles
Land and exterior
Foundation
Poured concrete
Siding
Maibec, Brick
Driveway
Double width or more, Not Paved
Parking (total)
Outdoor (6)
Water supply
Ground-level well
Sewage system
Purification field, Septic tank
Topography
Flat
Proximity
Autoroutes 640 et 25, Highway, Elementary school, High school, Public transport
Dimensions
Size of building
8.02 m
Depth of land
162.4 m
Depth of building
8.54 m
Land area
17861.9 m²irregulier
Frontage land
127.28 m
Room details
| Room | Level | Dimensions | Ground Cover |
|---|---|---|---|
| Living room | Ground floor | 22' 6" x 15' 7" pi | Parquetry |
| Kitchen | Ground floor | 8' 5" x 11' 8" pi | Floating floor |
| Dining room | Ground floor | 9' 1" x 11' 8" pi | Floating floor |
| Primary bedroom | Ground floor | 12' x 11' 8" pi | Parquetry |
| Bedroom | Ground floor | 9' 8" x 13' 3" pi | Parquetry |
| Bathroom | Ground floor | 5' 5" x 11' 8" pi |
Other
Époxy
|
| Bedroom | Basement | 10' 5" x 14' 3" pi | Floating floor |
|
Bedroom
w-in 7.11x5.0
|
Basement | 10' 10" x 13' 3" pi | Floating floor |
| Family room | Basement | 19' 9" x 19' 5" pi | Floating floor |
| Workshop | Basement | 9' 5" x 12' 9" pi | Concrete |
| Storage | Basement | 7' 11" x 8' 6" pi | Concrete |
Inclusions
Luminaires, stores, réservoir d'eau chaude, thermopompe murale, hotte de cuisinière, aspirateur central et accessoires. En donation (sans garantie): Système de caméra de sécurité Blink (incluant 2 sonnettes avec caméra, 3 caméras extérieures et module de synchronisation).
Exclusions
lave-vaisselle (non-fonctionnel)
Taxes and costs
Municipal Taxes (2024)
2831 $
School taxes (2024)
270 $
Total
3101 $
Evaluations (2024)
Building
183 500 $
Land
128 900 $
Total
312 400 $
Additional features
Distinctive features
No neighbours in the back
Occupation
90 days
Zoning
Agricultural
Publicity





