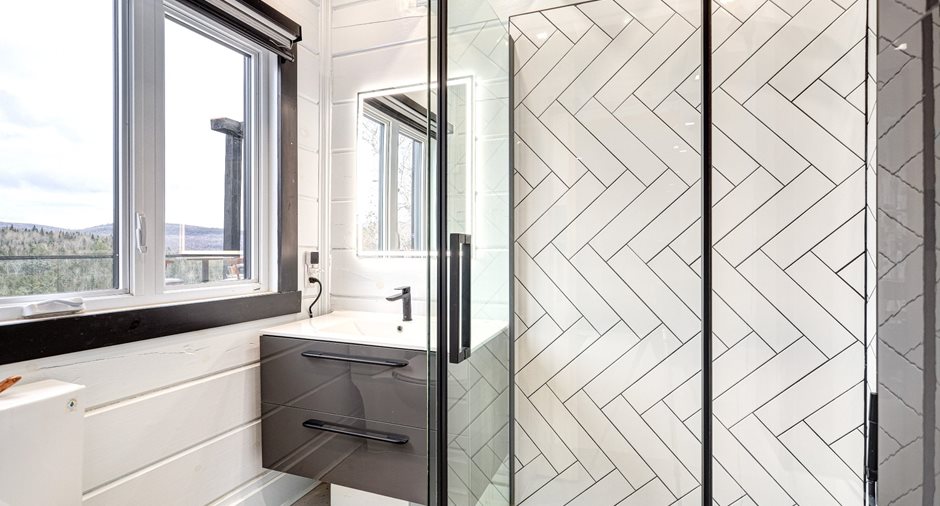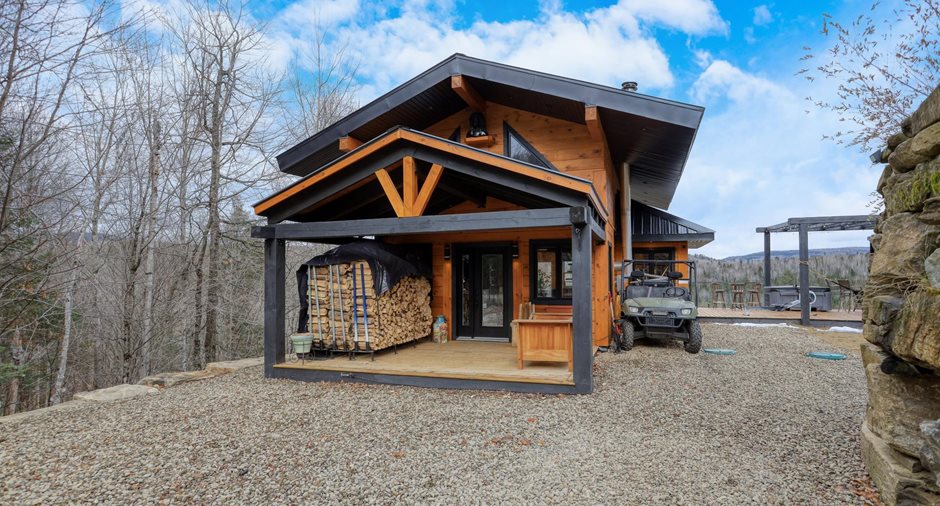Publicity
I AM INTERESTED IN THIS PROPERTY
Certain conditions apply
Presentation
Building and interior
Year of construction
2023
Equipment available
Alarm system, Wall-mounted heat pump
Heating system
plancher chauffant, Space heating baseboards, Radiant
Hearth stove
Wood fireplace
Heating energy
Wood, Electricity
Basement
No basement
Window type
Hung, Crank handle
Windows
PVC
Roofing
Tin
Land and exterior
Foundation
Pieux
Siding
Wood
Driveway
Double width or more
Parking (total)
Outdoor (4)
Landscaping
Fenced, Patio
Water supply
Artesian well
Sewage system
Purification field, Septic tank
Topography
Sloped, Flat
View
Mountain, Panoramic
Proximity
Daycare centre, Elementary school
Dimensions
Size of building
23.5 pi
Depth of land
452 pi
Depth of building
25.5 pi
Land area
46164 pi²irregulier
Building area
528 pi²irregulier
Private portion
964 pi²
Frontage land
32 pi
Room details
| Room | Level | Dimensions | Ground Cover |
|---|---|---|---|
| Kitchen | Ground floor | 16' x 24' pi | Ceramic tiles |
| Dinette | Ground floor | 16' x 24' pi | Ceramic tiles |
| Living room | Ground floor | 16' x 24' pi | Ceramic tiles |
| Bathroom | Ground floor | 5' 2" x 7' pi | Ceramic tiles |
|
Primary bedroom
érable
|
2nd floor | 12' x 18' pi | Wood |
| Washroom | 2nd floor | 4' 8" x 7' 4" pi | Ceramic tiles |
|
Bedroom
érable
|
2nd floor | 12' x 18' pi | Wood |
Inclusions
Luminaires, 6 stores électrique, laveuse, sécheuse (neuve 2023), poêle, plaque chauffante, frigo intérieur et extérieur, Poêle bosh, four micro-onde convection, lave vaisselles, hôte de poêle, génératrice, thermopompes, Spa et accessoires
Exclusions
Biens meubles personnels
Additional features
Distinctive features
No neighbours in the back, Wooded
Occupation
60 days
Zoning
Residential
Publicity















































