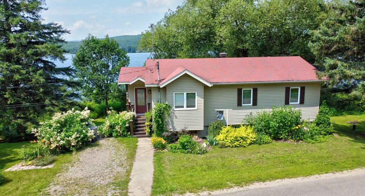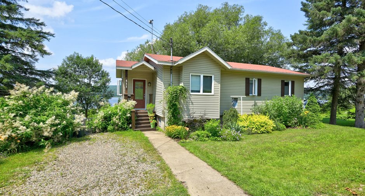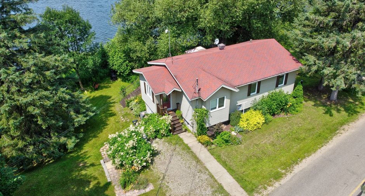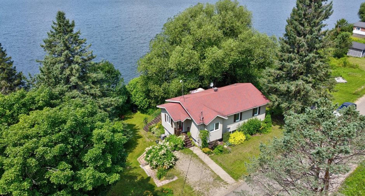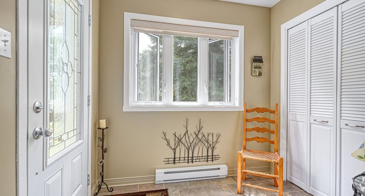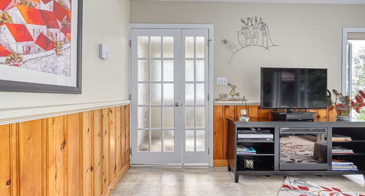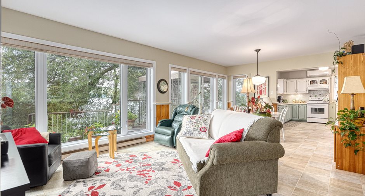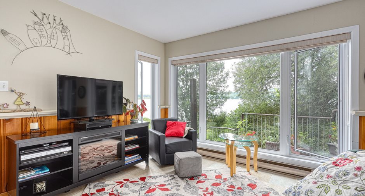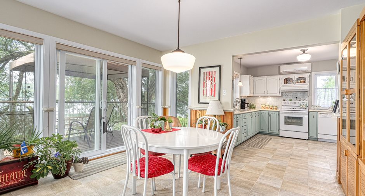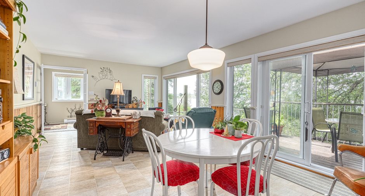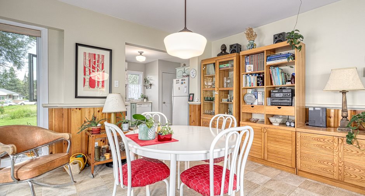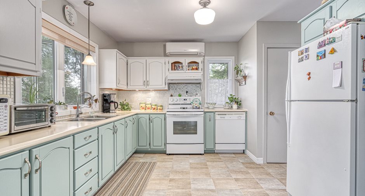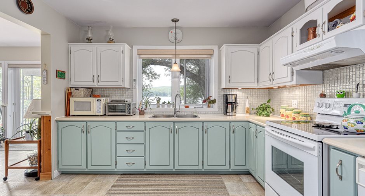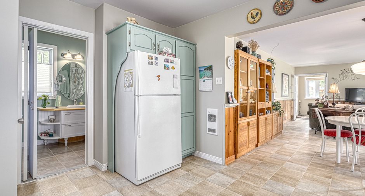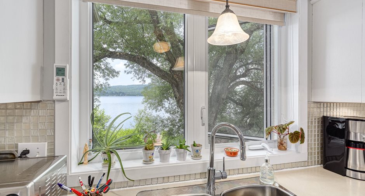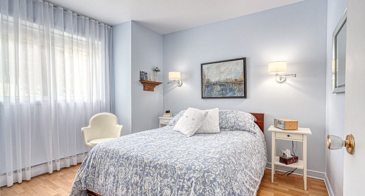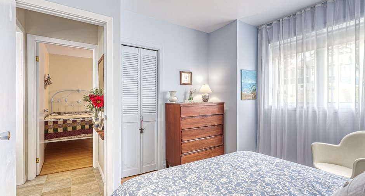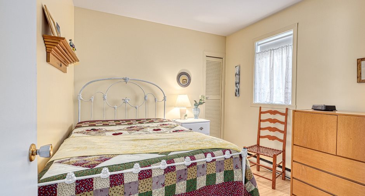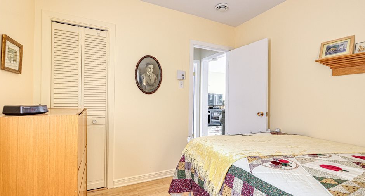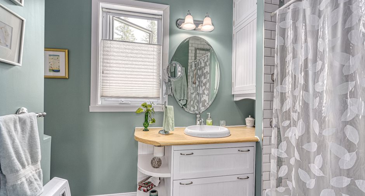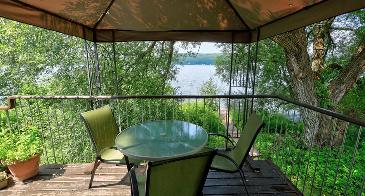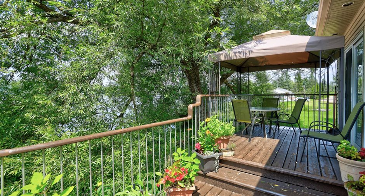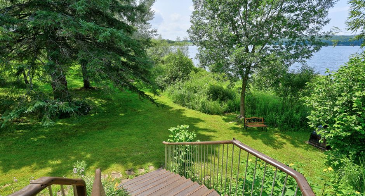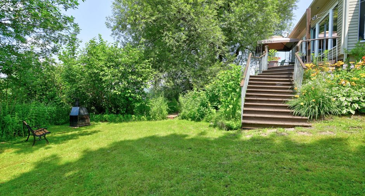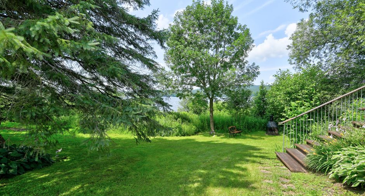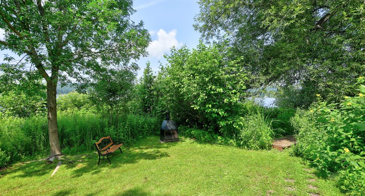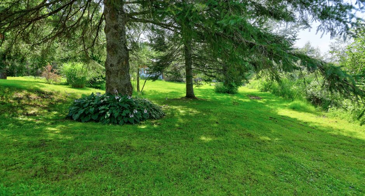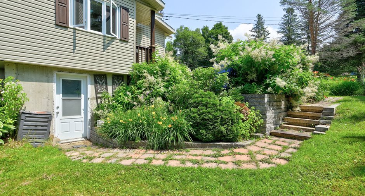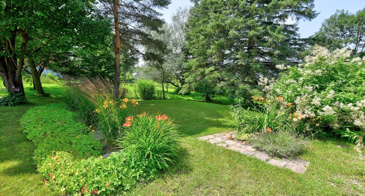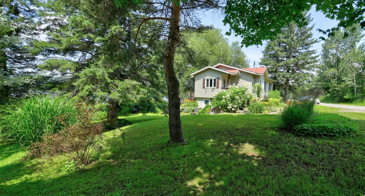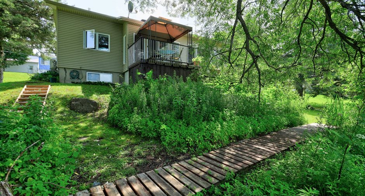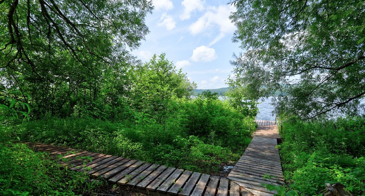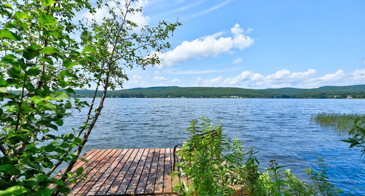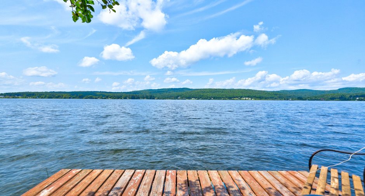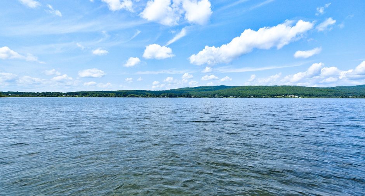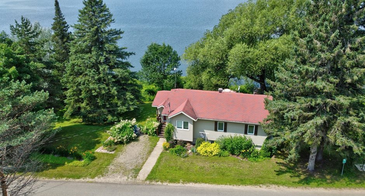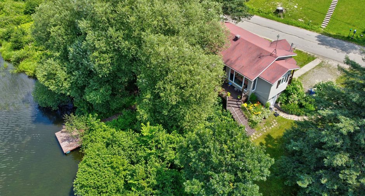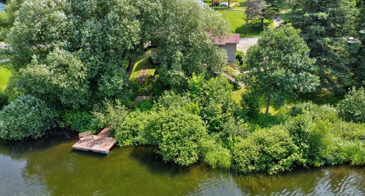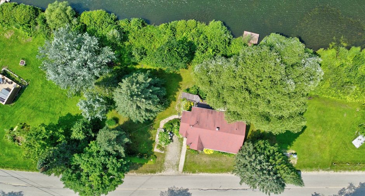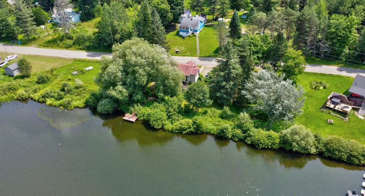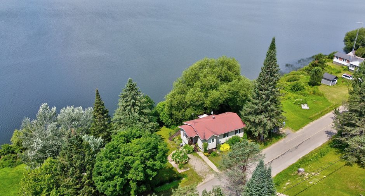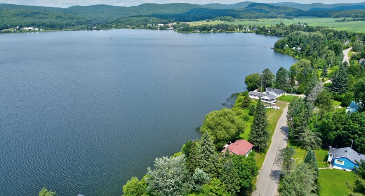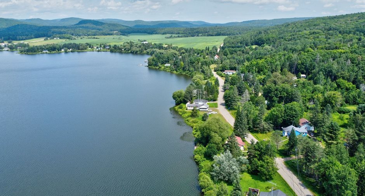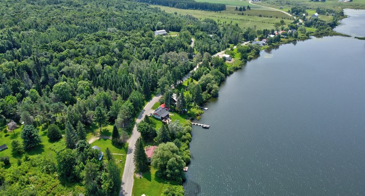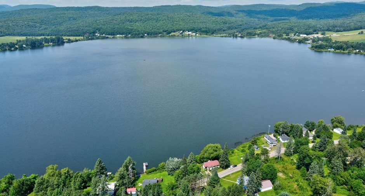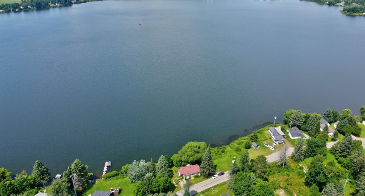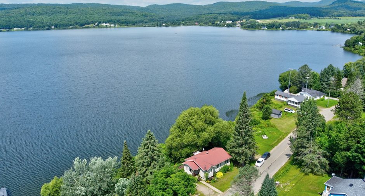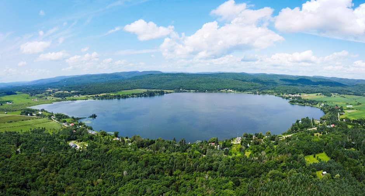Publicity
I AM INTERESTED IN THIS PROPERTY

Nicole Michalski-Sigouin
Certified Residential and Commercial Real Estate Broker AEO
Via Capitale Distinction
Real estate agency
Certain conditions apply
Presentation
Building and interior
Year of construction
1970
Equipment available
Ventilation system, Wall-mounted heat pump
Heating system
Space heating baseboards, Electric baseboard units
Hearth stove
Propane
Heating energy
Wood, Propane
Basement
6 feet and over, Separate entrance, Partially finished
Cupboard
Wood
Window type
Sliding, Crank handle, French window
Windows
PVC
Roofing
Asphalt shingles
Land and exterior
Foundation
Poured concrete
Siding
Vinyl
Driveway
Double width or more, Not Paved
Parking (total)
Outdoor (2)
Landscaping
Land / Yard lined with hedges, Landscape
Water supply
Artesian well
Sewage system
BIONEST system
Topography
Sloped
View
Water, Mountain, Panoramic
Proximity
Pourvoiries,, Daycare centre, Golf, Park - green area, Elementary school, Alpine skiing, High school, Cross-country skiing
Dimensions
Size of building
11.2 m
Depth of land
39 m
Depth of building
6.37 m
Land area
1183.6 m²irregulier
Frontage land
40.99 m
Room details
| Room | Level | Dimensions | Ground Cover |
|---|---|---|---|
| Hallway | Ground floor | 5' 8" x 7' 8" pi | Ceramic tiles |
| Living room | Ground floor |
13' 3" x 12' 8" pi
Irregular
|
Linoleum |
| Dining room | Ground floor |
13' 3" x 11' 1" pi
Irregular
|
Linoleum |
| Kitchen | Ground floor |
11' 8" x 11' 4" pi
Irregular
|
Linoleum |
| Bathroom | Ground floor |
10' 6" x 7' pi
Irregular
|
Ceramic tiles |
| Primary bedroom | Ground floor | 11' 3" x 11' 1" pi | Floating floor |
| Bedroom | Ground floor | 9' 3" x 9' 5" pi | Floating floor |
| Other | Basement |
9' x 15' 5" pi
Irregular
|
Linoleum |
| Bedroom | Basement |
10' 9" x 13' pi
Irregular
|
Floating floor |
|
Storage
ou autre
|
Basement |
8' 10" x 33' pi
Irregular
|
Concrete |
| Cellar / Cold room | Basement | 10' x 3' 7" pi | Concrete |
| Other | Basement | 8' 7" x 5' pi | Concrete |
Inclusions
Luminaires fixes, stores, rideaux, cuisinière électrique, réfrigérateur, lave-vaisselle, laveuse, sécheuse, thermopompe murale, poêle au propane, réfrigérateur du sous-ol, gazebo, quai.
Exclusions
Meubles, rideaux de la chambre principale, luminaire de la salle à manger, foyer et banc extérieur, effets personnels et décoratifs, toutes les tablettes fixées aux murs, outils, bonbonne de Gaz Propane louée à Belle Gaz de Saint-Félix-de-Valois.
Taxes and costs
Municipal Taxes (2024)
1871 $
School taxes (2023)
148 $
Total
2019 $
Evaluations (2024)
Building
233 700 $
Land
98 500 $
Total
332 200 $
Additional features
Distinctive features
Water front, Navigable, No neighbours in the back
Occupation
37 days
Zoning
Residential
Publicity





