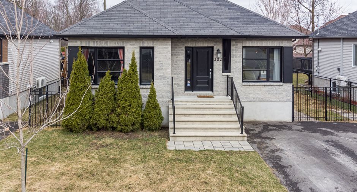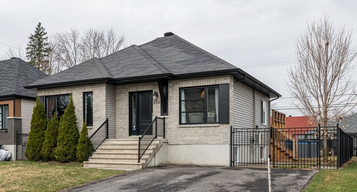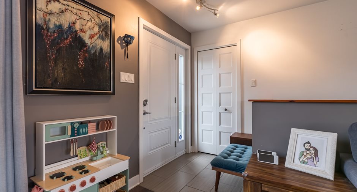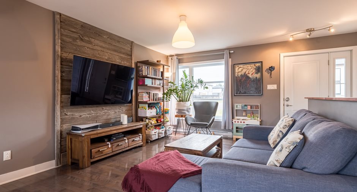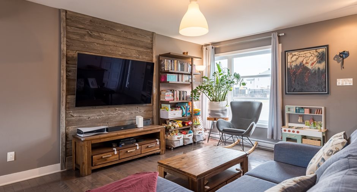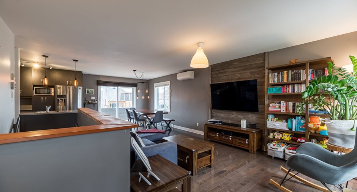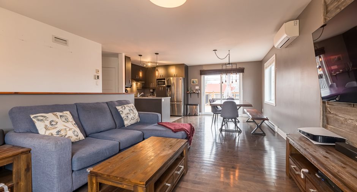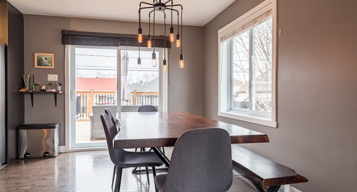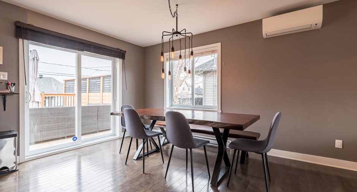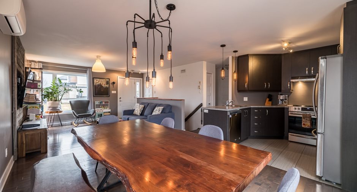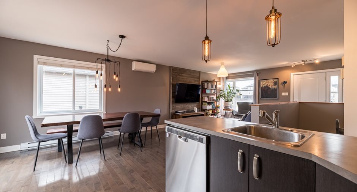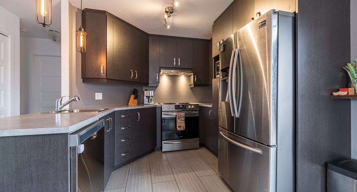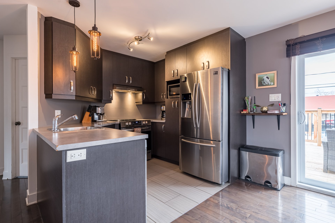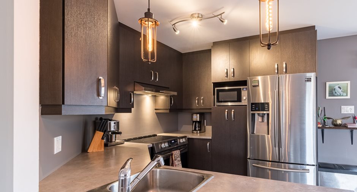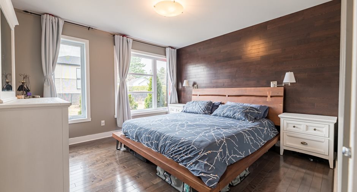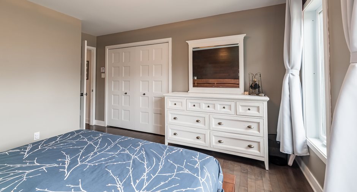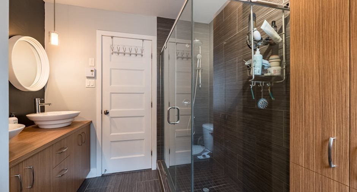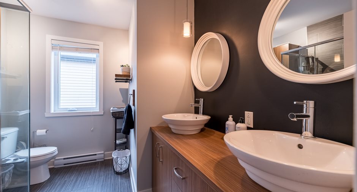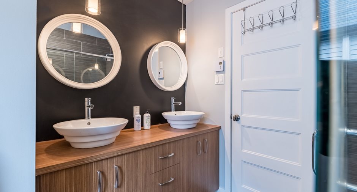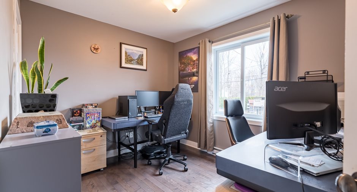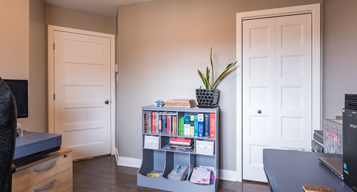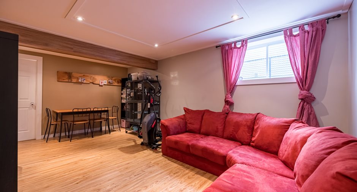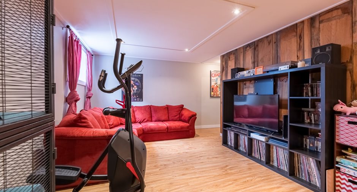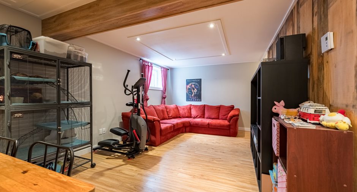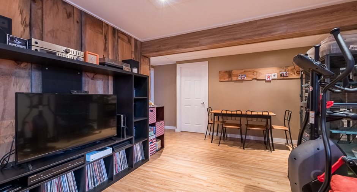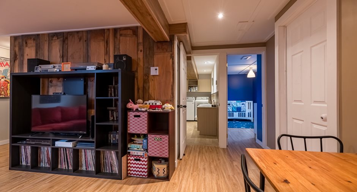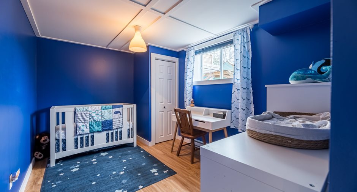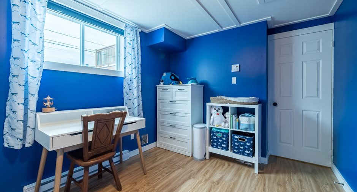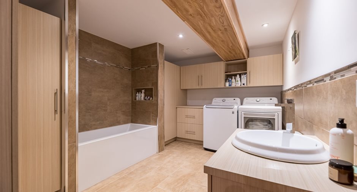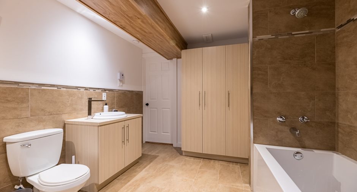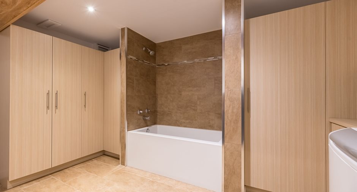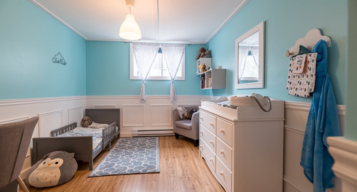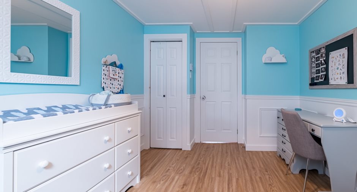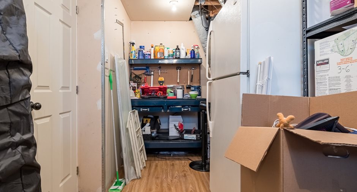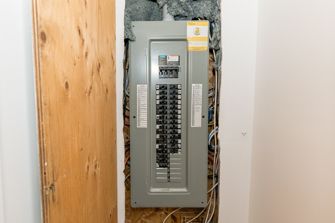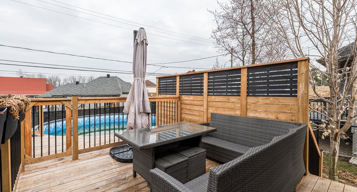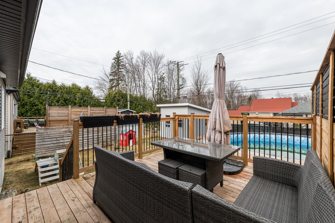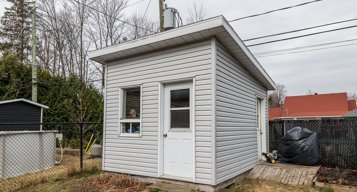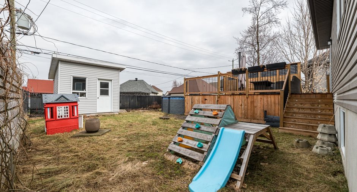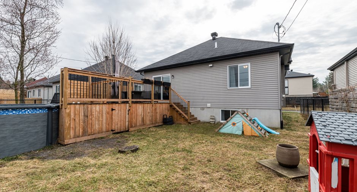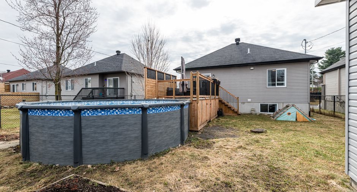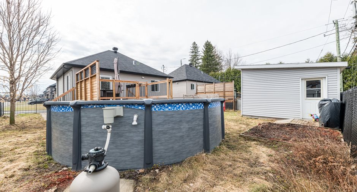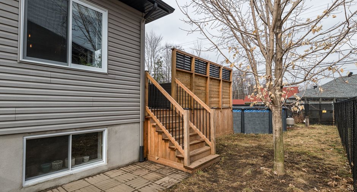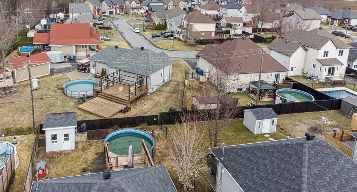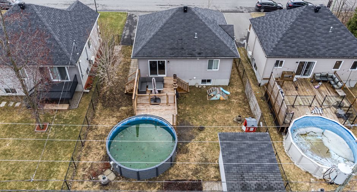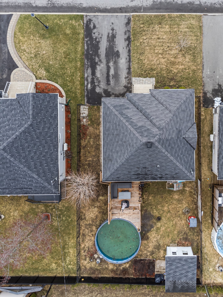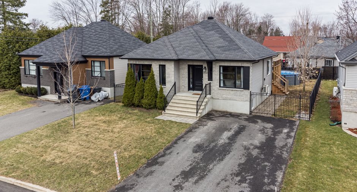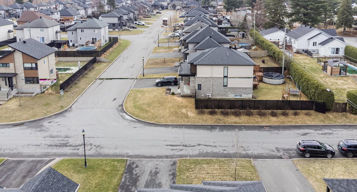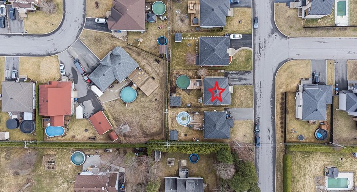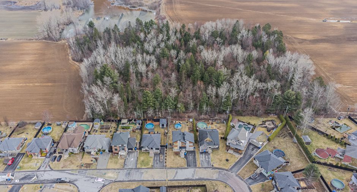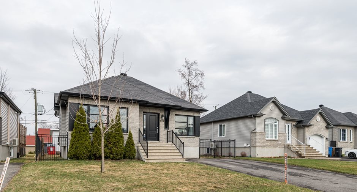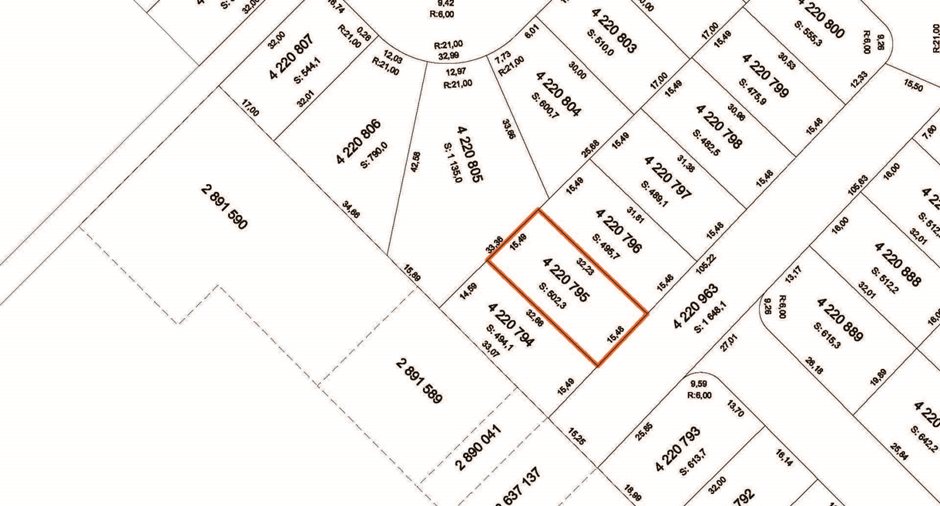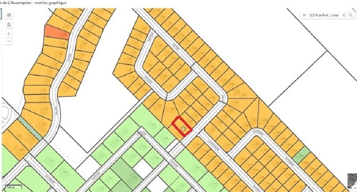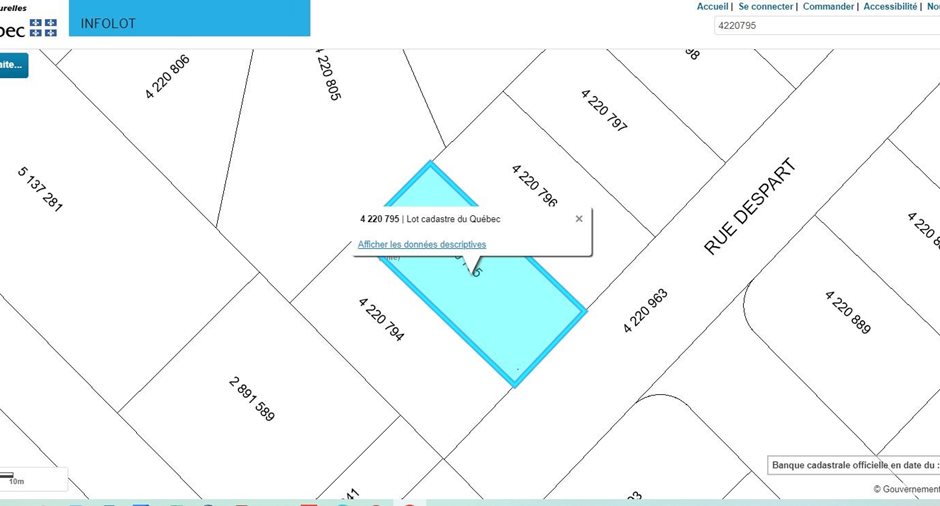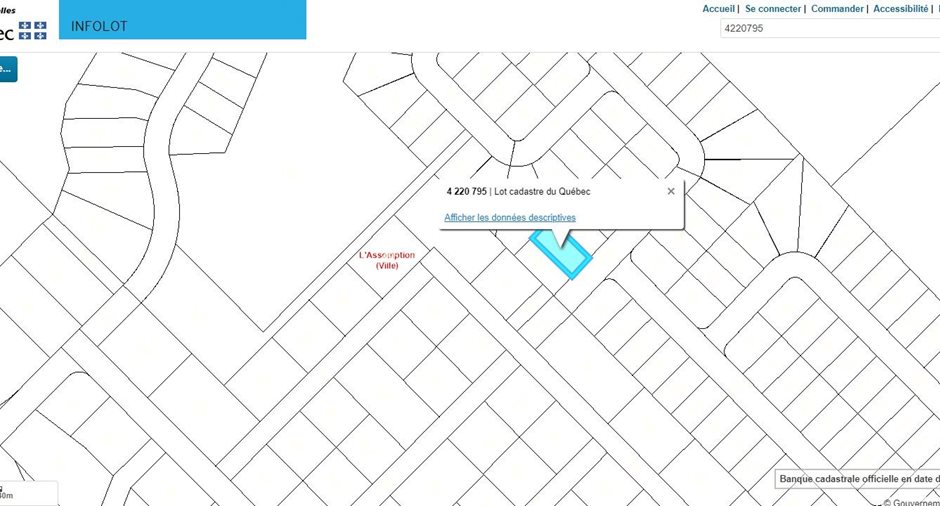Publicity
No: 15301716
I AM INTERESTED IN THIS PROPERTY

Suzie Demers
Residential and Commercial Real Estate Broker
Via Capitale Distinction
Real estate agency
Presentation
Building and interior
Year of construction
2012
Equipment available
Wall-mounted air conditioning, Ventilation system
Heating system
Electric baseboard units
Heating energy
Electricity
Basement
6 feet and over, Finished basement
Land and exterior
Siding
Brick, Vinyl
Driveway
Asphalt, Double width or more
Parking (total)
Outdoor (4)
Pool
système au sel, Above-ground
Landscaping
Fenced
Water supply
Municipality
Sewage system
Municipal sewer
Topography
Flat
Proximity
Supermarché, Pharmacie, Banque, Restaurant, Daycare centre, Elementary school, High school
Dimensions
Size of building
9 m
Depth of land
32.66 m
Depth of building
9.52 m
Land area
502.3 m²irregulier
Building area
271.83 m²irregulier
Private portion
79.43 m²
Frontage land
15.49 m
Room details
| Room | Level | Dimensions | Ground Cover |
|---|---|---|---|
| Hallway | Ground floor |
4' 3" x 4' 9" pi
Irregular
|
Ceramic tiles |
| Living room | Ground floor |
15' 1" x 13' 11" pi
Irregular
|
Other
bois franc
|
| Dining room | Ground floor |
10' 8" x 12' 6" pi
Irregular
|
Other
bois franc
|
| Kitchen | Ground floor |
9' 6" x 10' 6" pi
Irregular
|
Other
bois franc
|
|
Bathroom
douche en céramique et verre
|
Ground floor |
9' 7" x 7' 10" pi
Irregular
|
Ceramic tiles |
| Office | Basement |
9' 0" x 10' 2" pi
Irregular
|
Floating floor |
| Primary bedroom | Ground floor |
11' 11" x 11' 11" pi
Irregular
|
Other
bois franc
|
| Bedroom | Basement |
10' 10" x 9' 4" pi
Irregular
|
Other
bois franc
|
| Family room | Basement |
18' 7" x 11' 0" pi
Irregular
|
Floating floor |
|
Bathroom
laveuse/sécheue
|
Basement |
9' 9" x 13' 8" pi
Irregular
|
Ceramic tiles |
| Bedroom | Basement |
8' 11" x 12' 4" pi
Irregular
|
Floating floor |
| Storage | Basement |
6' 9" x 15' 11" pi
Irregular
|
Floating floor |
Inclusions
Hotte de cuisine, luminaire, échangeur d'air, climatisation murale, piscine et les accessoires de piscine. Tous les rideaux et stores sont inclus sauf ceux dans la chambre des enfants.
Exclusions
Biens et effets personnels du vendeur. Les rideaux dans la chambre des enfants sont exclus.
Taxes and costs
Municipal Taxes (2024)
3582 $
School taxes (2024)
229 $
Total
3811 $
Evaluations (2024)
Building
172 300 $
Land
106 700 $
Total
279 000 $
Additional features
Occupation
90 days
Zoning
Residential
Publicity





