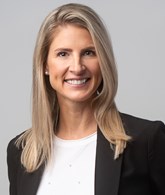Publicity
No: 28608796
I AM INTERESTED IN THIS PROPERTY

Stéphane Levasseur
Certified Residential and Commercial Real Estate Broker AEO
Via Capitale Partenaires
Real estate agency

Annie Benjamin
Residential and Commercial Real Estate Broker
Via Capitale Partenaires
Real estate agency

Sylvain Levert
Certified Residential and Commercial Real Estate Broker
Via Capitale Partenaires
Real estate agency
Certain conditions apply
Presentation
Building and interior
Year of construction
1962
Equipment available
Central vacuum cleaner system installation, Ventilation system, Alarm system, Central heat pump
Bathroom / Washroom
Adjoining to the master bedroom, Separate shower
Heating system
Air circulation, Radiant
Hearth stove
Wood fireplace, Wood burning stove
Heating energy
Electricity
Basement
6 feet and over, Separate entrance, Finished basement
Cupboard
comptoir en granite, Wood
Window type
Sliding
Windows
PVC
Roofing
Tin
Land and exterior
Foundation
Poured concrete
Siding
Wood
Garage
Heated, Fitted, Single width
Driveway
Double width or more, Not Paved
Parking (total)
Outdoor (10), Garage (1)
Landscaping
Fenced, Patio, Landscape
Water supply
Artesian well
Sewage system
Purification field, Septic tank
Topography
Sloped, Flat
View
Panoramic
Proximity
Alpine skiing, Cross-country skiing, Snowmobile trail, ATV trail
Dimensions
Size of building
11.8 m
Land area
15888.4 m²
Depth of building
13.02 m
Room details
| Room | Level | Dimensions | Ground Cover |
|---|---|---|---|
|
Kitchen
comptoir en granite
|
Ground floor | 16' 10" x 13' 5" pi | Ceramic tiles |
| Dining room | Ground floor | 9' 6" x 15' 11" pi | Wood |
| Living room | Ground floor | 18' 2" x 23' 2" pi | Wood |
| Primary bedroom | Ground floor | 12' 4" x 16' 11" pi | Wood |
|
Walk-in closet
walk-in CCP
|
Ground floor | 4' 3" x 5' 9" pi | Wood |
|
Bathroom
attenante à la CCP
|
Ground floor | 11' 3" x 9' 4" pi | Ceramic tiles |
| Bedroom | Ground floor | 10' 2" x 10' 7" pi | Wood |
|
Bedroom
accès terrasse/solarium
|
Ground floor | 10' 2" x 12' 8" pi | Wood |
|
Solarium/Sunroom
solarium 3 saisons+spa
|
Ground floor | 11' 3" x 20' 7" pi | PVC |
|
Hallway
ouvert+accès au garage
|
Basement | 5' 2" x 8' 5" pi | Concrete |
|
Bathroom
douche italienne
|
Basement | 8' 11" x 9' 9" pi | Concrete |
| Playroom | Basement | 28' 3" x 13' pi | Concrete |
| Living room | Basement | 9' 11" x 16' 3" pi | Concrete |
| Bedroom | Basement | 10' 0" x 10' 0" pi | Concrete |
| Storage | Basement | 10' 2" x 5' 8" pi | Concrete |
|
Workshop
au fond du garage
|
Basement | 10' 9" x 10' 8" pi | Concrete |
Inclusions
luminaires, génératrice, système d'alarme, 2 lits escamotables (sans matelas), miroir salle de bain, chaufferette solarium et spa, 2 divans lits du sous-sol, quai
Exclusions
lave-vaisselle, rideaux et pôles, stores, ventilateur du salon, ventilateur de la CCP, jeux de chats accrochés aux murs du sous-sol
Taxes and costs
Municipal Taxes (2024)
2971 $
School taxes (2024)
263 $
Total
3234 $
Evaluations (2024)
Building
296 500 $
Land
15 500 $
Total
312 000 $
Additional features
Distinctive features
Wooded, Water front, Navigable, No neighbours in the back
Occupation
60 days
Zoning
Residential
Publicity
































































