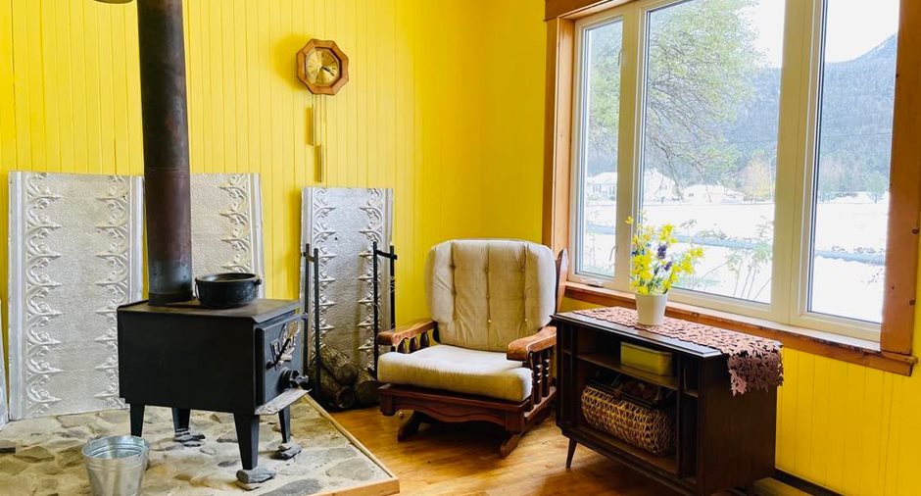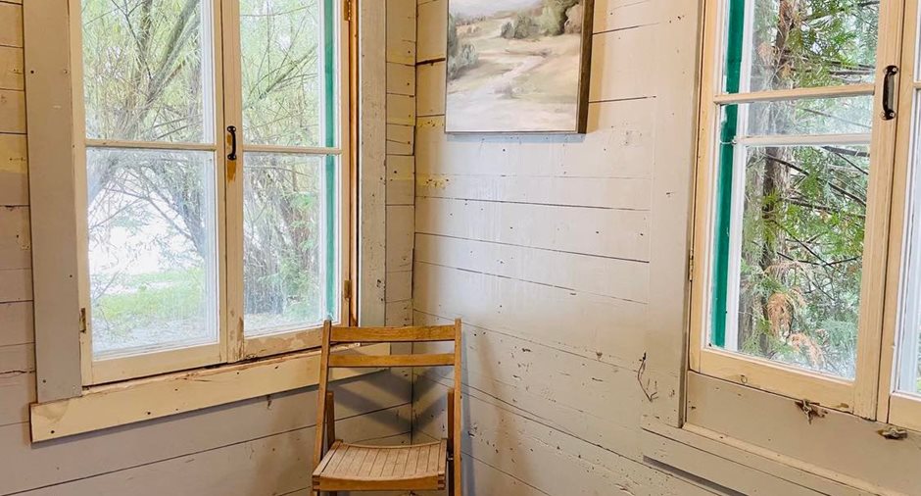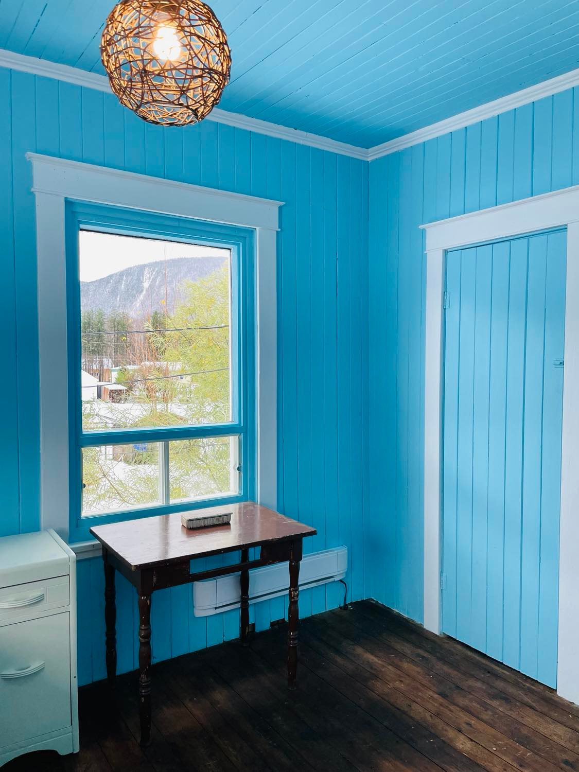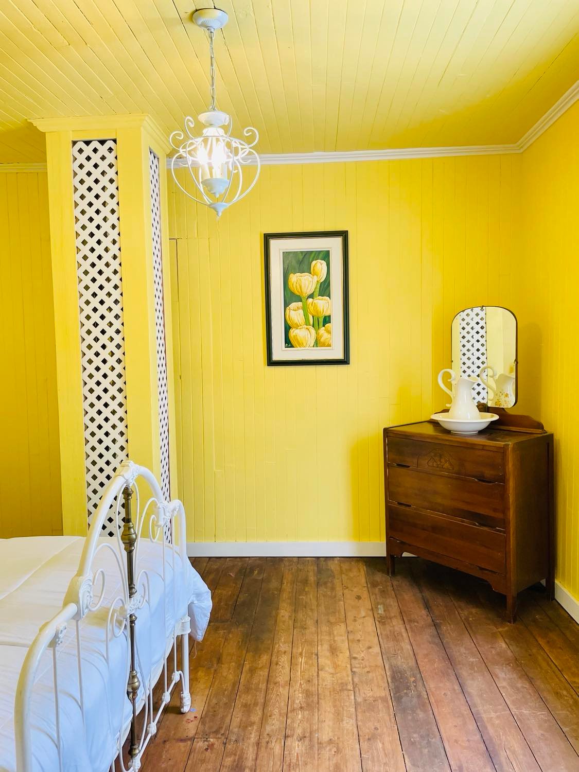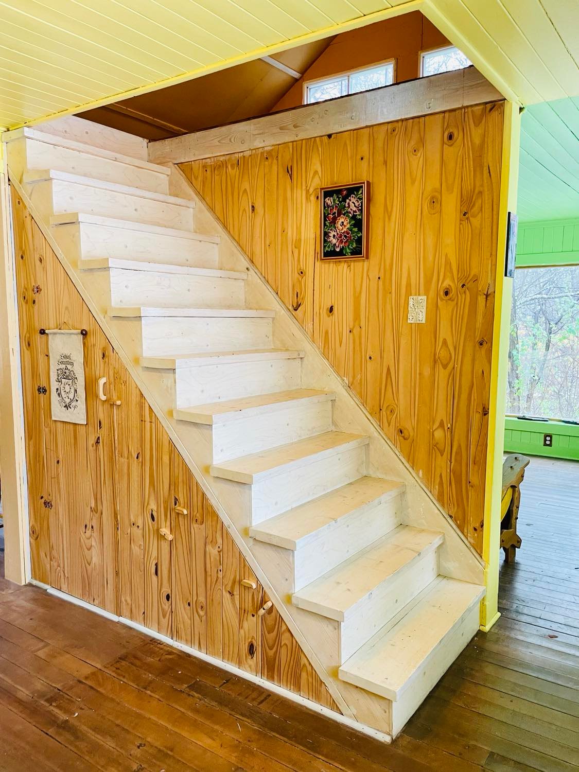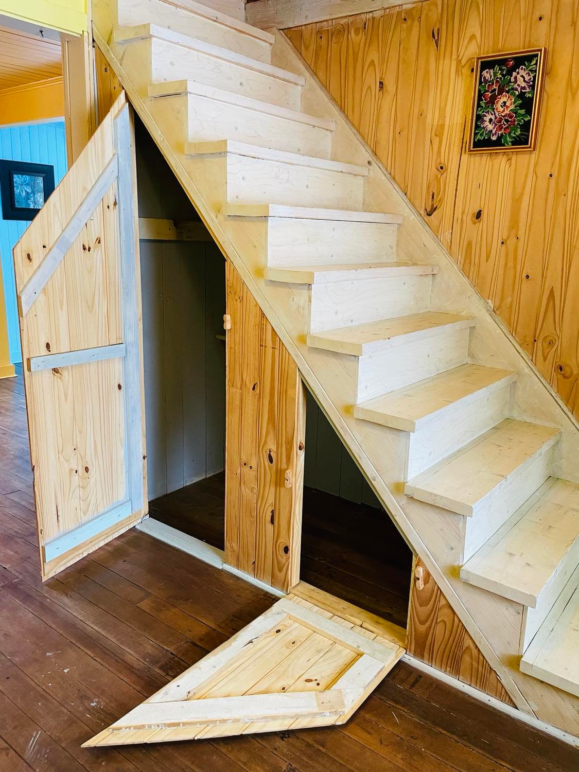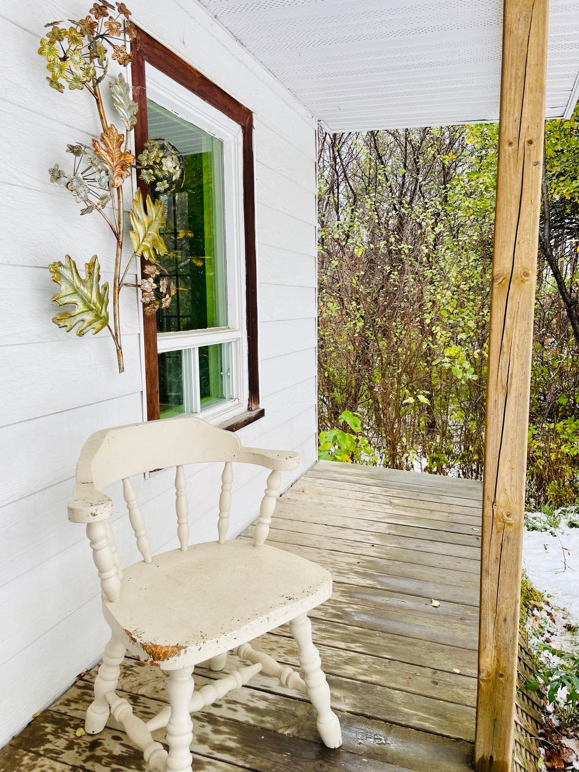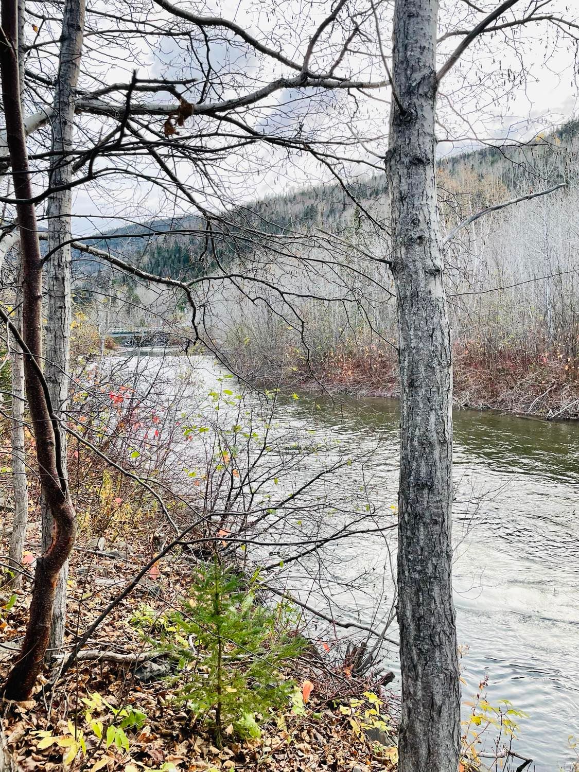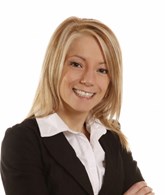Publicity
I AM INTERESTED IN THIS PROPERTY
Certain conditions apply
Presentation
Building and interior
Year of construction
1940
Heating system
poêle au bois, Electric baseboard units
Hearth stove
Wood burning stove
Heating energy
Wood, Electricity
Cupboard
Wood
Window type
Sliding, Crank handle, French window
Windows
Wood, PVC
Roofing
Métal, Tin
Land and exterior
Siding
Cedar covering joint, Vinyl
Water supply
Municipality
Sewage system
Purification field
Topography
Sloped, Flat
View
rivière, Mountain
Proximity
Clsc, pharmacie, épicerie, Daycare centre, Park - green area, Bicycle path, Elementary school, Alpine skiing, High school, Cross-country skiing, Public transport
Dimensions
Size of building
15.8 pi
Land area
64368.18 pi²
Depth of building
10.1 pi
Room details
Unité 1
Unité 2
| Room | Level | Dimensions | Ground Cover |
|---|---|---|---|
|
Hallway
Jaune - escalier
|
Ground floor |
3' x 3' pi
Irregular
|
Wood |
|
Office
Jaune-trappe s-sol
|
Ground floor | 3' x 3' pi | Wood |
|
Den
Bleu
|
Ground floor | 3' x 3' pi | Wood |
|
Living room
Vert
|
Ground floor |
3' x 3' pi
Irregular
|
Wood |
|
Mezzanine
Communicante
|
2nd floor | 3' x 3' pi | Wood |
| Room | Level | Dimensions | Ground Cover |
|---|---|---|---|
| Hallway | Ground floor | 3' x 3' pi | Wood |
|
Living room
Poêle - pierre
|
Ground floor | 3' x 3' pi | Wood |
|
Living room
jaune piano
|
Ground floor | 3' x 3' pi | Wood |
| Kitchen | Ground floor | 3' x 3' pi | Linoleum |
|
Bathroom
Douche
|
Ground floor | 3' x 3' pi | Floating floor |
|
Primary bedroom
Rose
|
Ground floor | 3' x 3' pi | Wood |
|
Bedroom
bleu
|
2nd floor | 3' x 3' pi | Wood |
|
Bedroom
j.lit blanc
|
2nd floor | 3' x 3' pi | Wood |
|
Bedroom
Verte
|
2nd floor | 3' x 3' pi | Wood |
|
Bedroom
J. Bureau
|
2nd floor | 3' x 3' pi | Wood |
|
Bathroom
Bleu
|
2nd floor | 3' x 3' pi | Tiles |
|
Veranda
mur bois
|
Ground floor | 3' x 3' pi | Floating floor |
Inclusions
Tout les meubles sont inclus: Poêle, Frigo, Laveuse, sécheuse. Meubles dans les chambres 4 lits, 6 bureaux. Tout les cadres et peintures. tout les meubles dans les 2 salons incluant le piano. Tables de cuisines 4 chaises. Voir annexe.
Exclusions
Les effets personnel de la propriétaire.
Taxes and costs
Municipal Taxes (2023)
2932 $
School taxes (2023)
1 $
Total
2933 $
Monthly fees
Energy cost
253 $
Evaluations (2022)
Building
81 900 $
Land
10 000 $
Total
91 900 $
Additional features
Distinctive features
No neighbours in the back, Intergeneration, Wooded
Occupation
30 days
Zoning
Agricultural, Residential
Publicity







