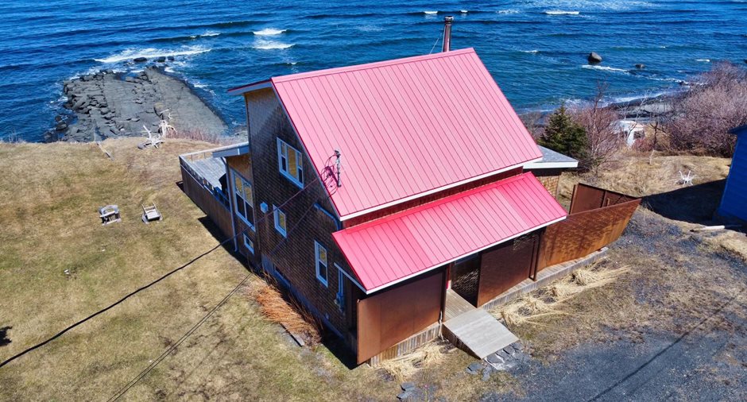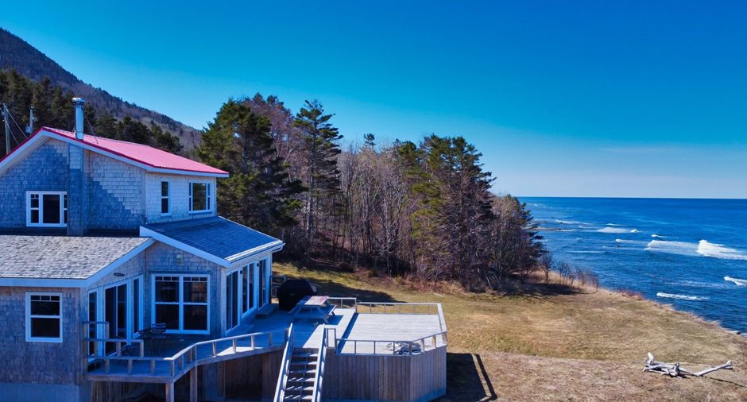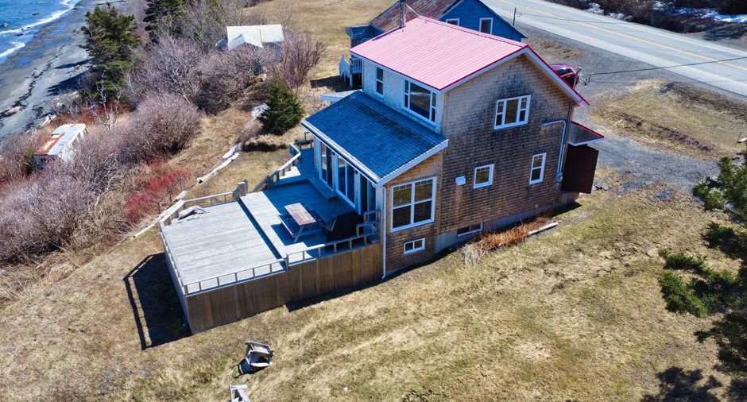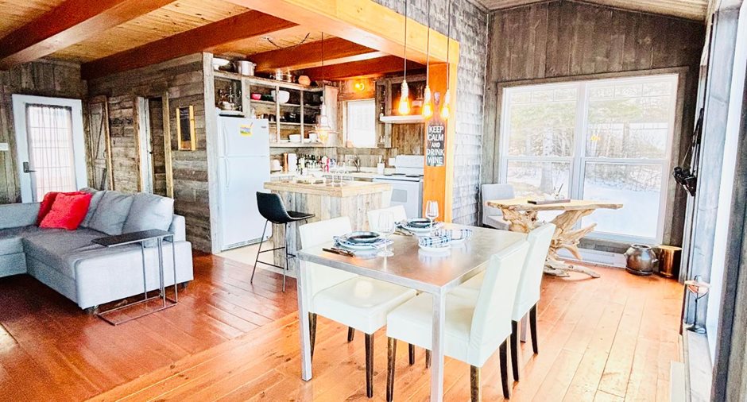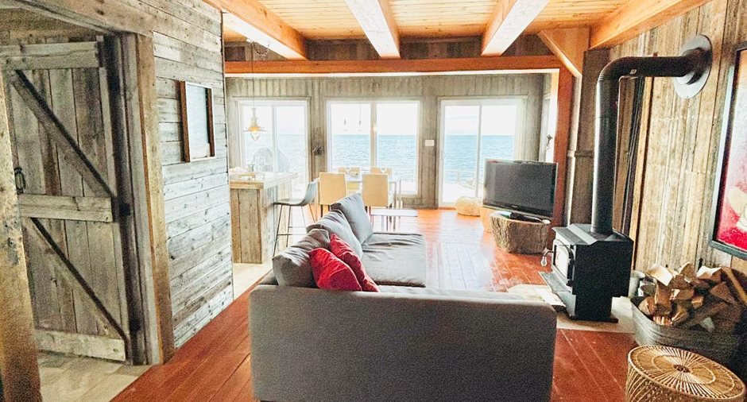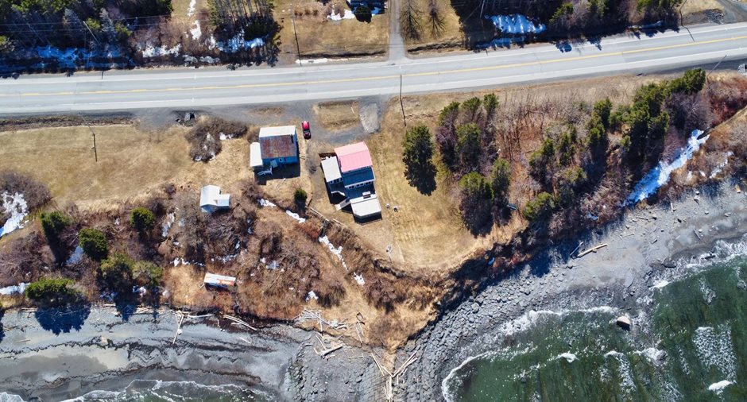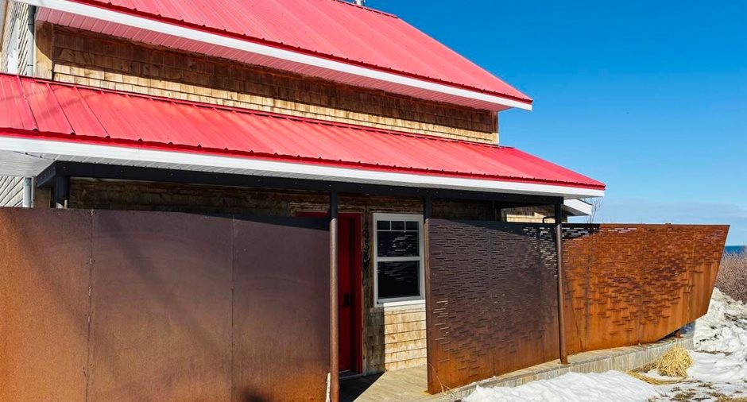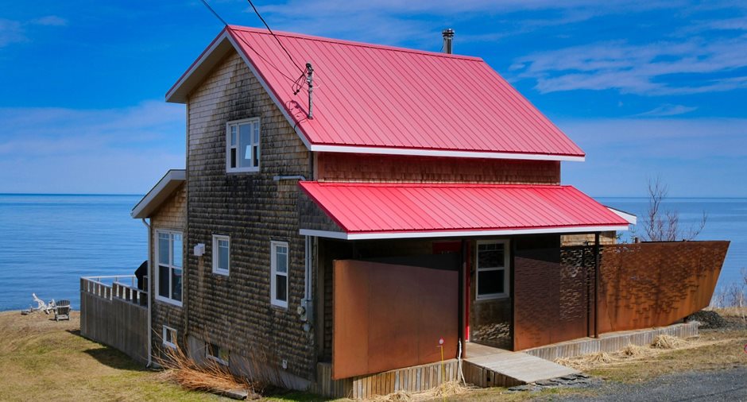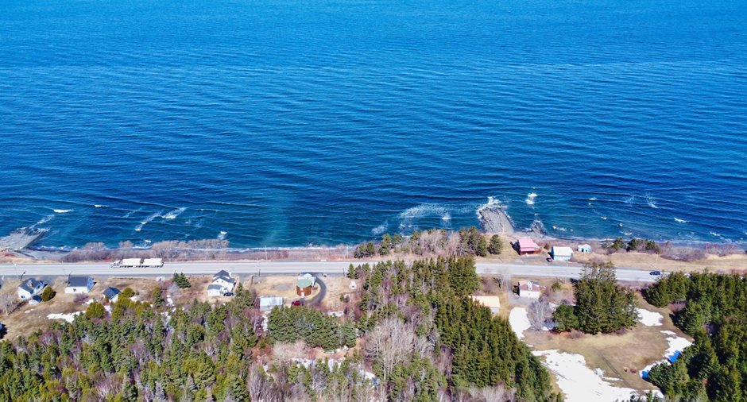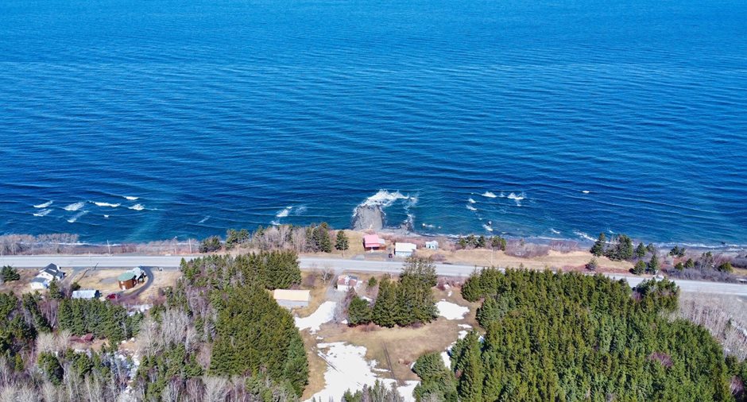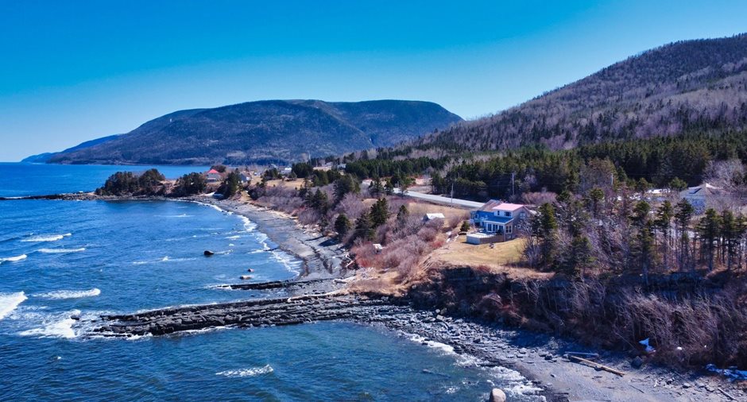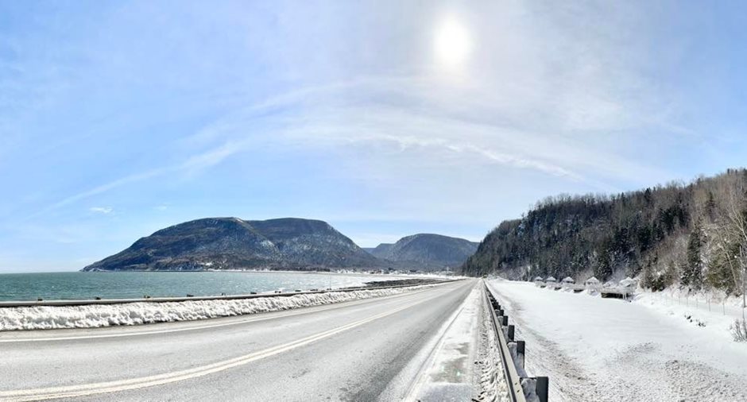Welcome to 295 Rue Principale Ouest; a recently reconstructed home offering breathtaking panoramic views of the St. Lawrence River. Fully furnished and turnkey.
GREAT INVESTMENT OPPORTUNITY; whether for personal use or as a profitable rental property.
| Room | Level | Dimensions | Ground Cover |
|---|---|---|---|
| Hallway | Ground floor | 9' x 6' pi | Wood |
|
Living room
Poêle à bois
|
Ground floor | 13' 6" x 11' 10" pi | Wood |
|
Bathroom
Lav. - Séch.
|
Ground floor |
8' 8" x 7' 6" pi
Irregular
|
Ceramic tiles |
|
Kitchen
Ilot
|
Ground floor | 9' 6" x 8' pi | Ceramic tiles |
|
Dining room
Vue Panoramique
|
Ground floor | 20' x 8' pi | Wood |
|
Primary bedroom
Porte-Fenêtre
|
Ground floor | 15' x 11' 4" pi | Wood |
|
Bathroom
Douche pluie
|
2nd floor | 9' 3" x 5' 8" pi | Ceramic tiles |
|
Bedroom
Banquette
|
2nd floor |
19' 2" x 6' pi
Irregular
|
Wood |
|
Bedroom
Air ouverte
|
2nd floor |
12' x 9' 9" pi
Irregular
|
Wood |








