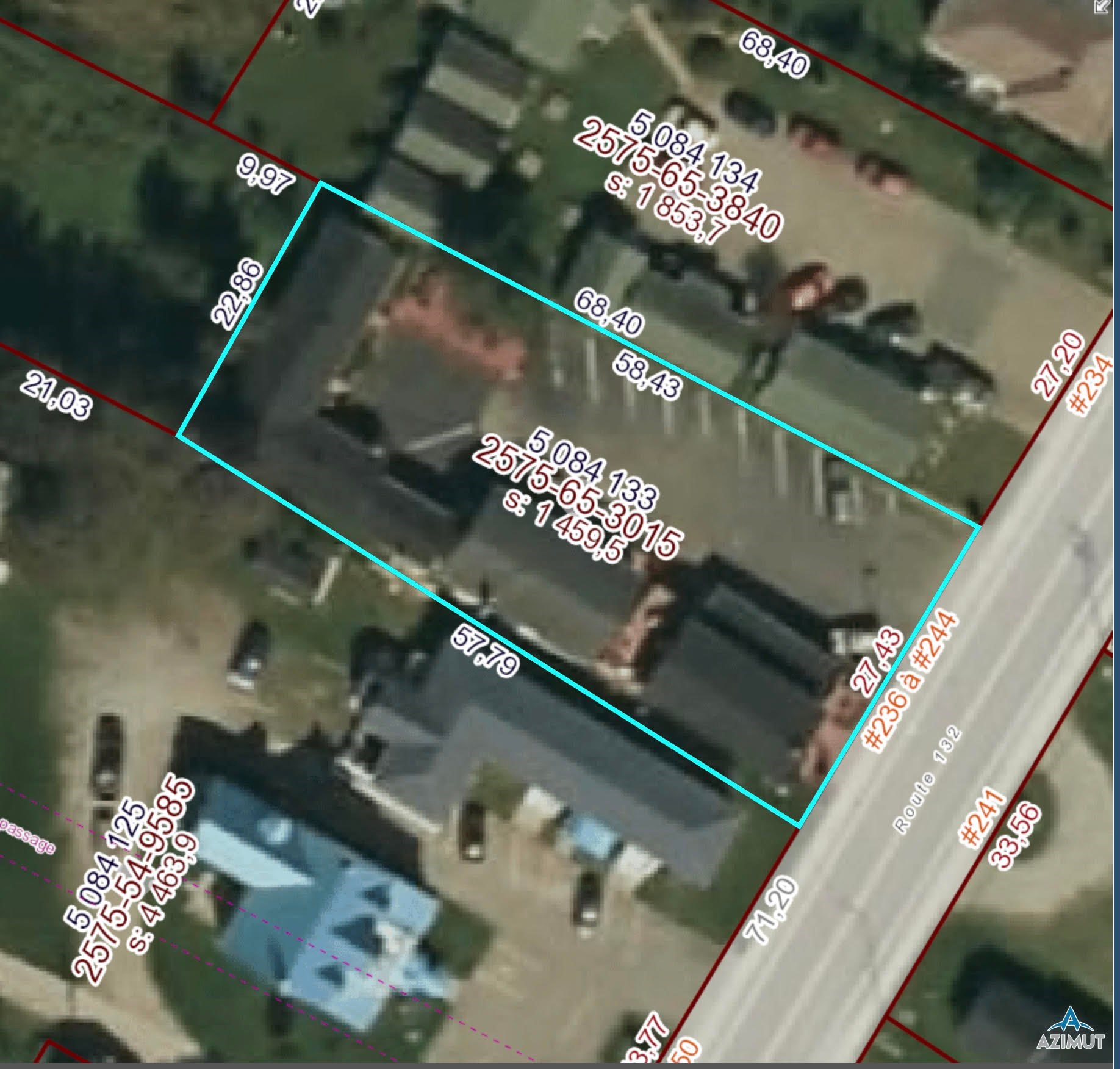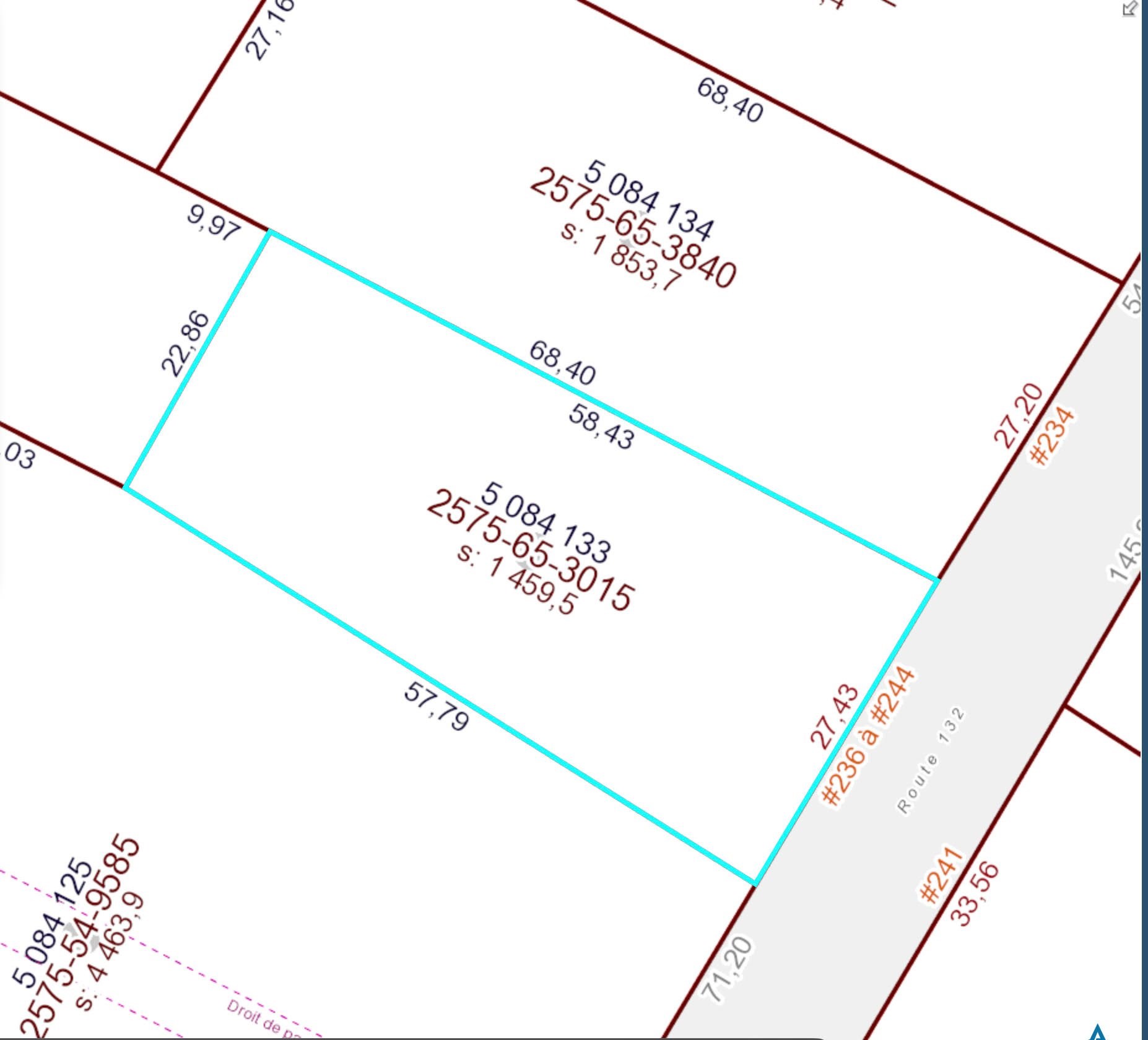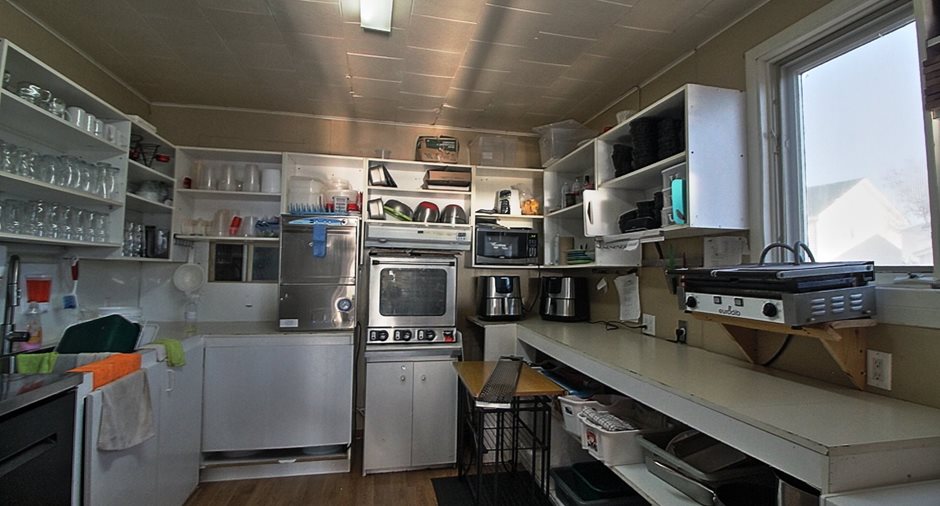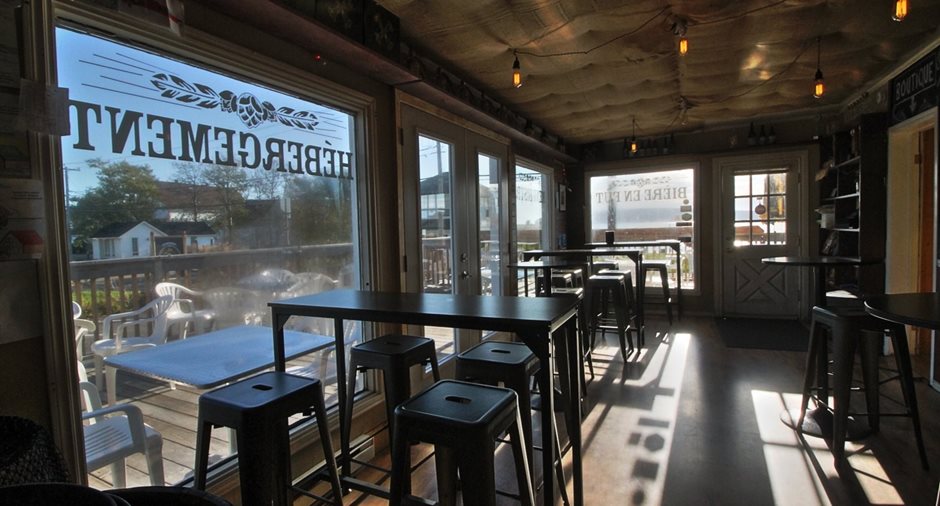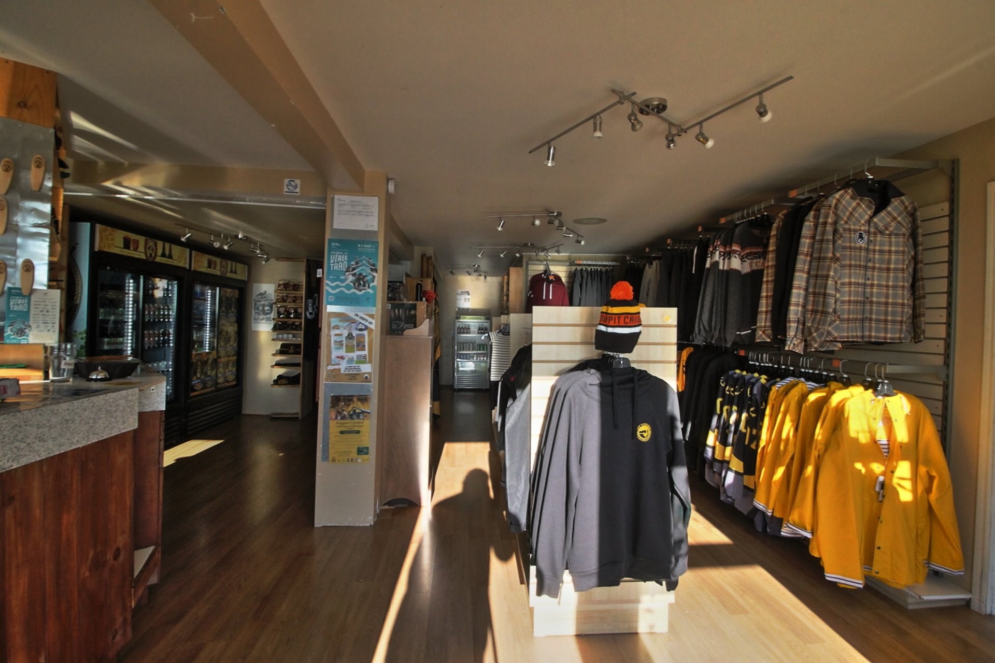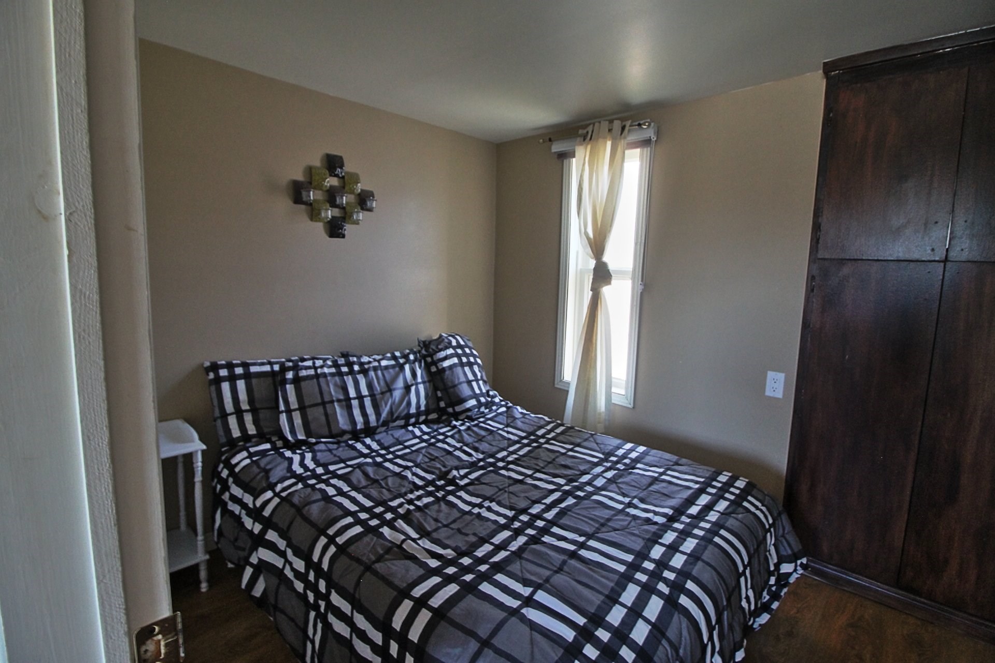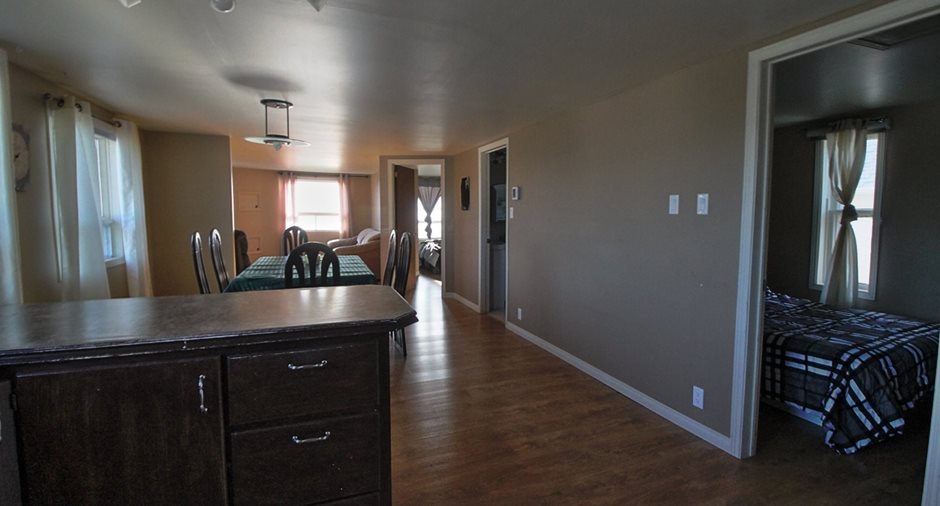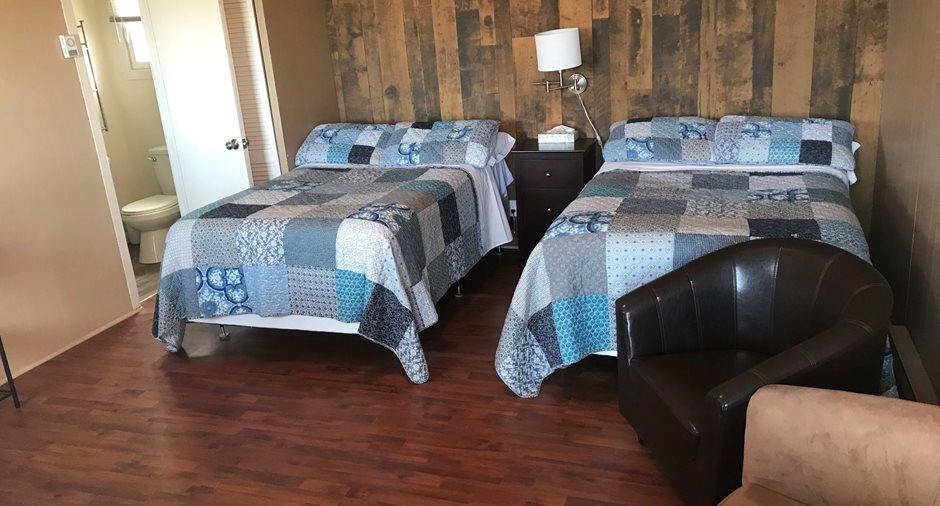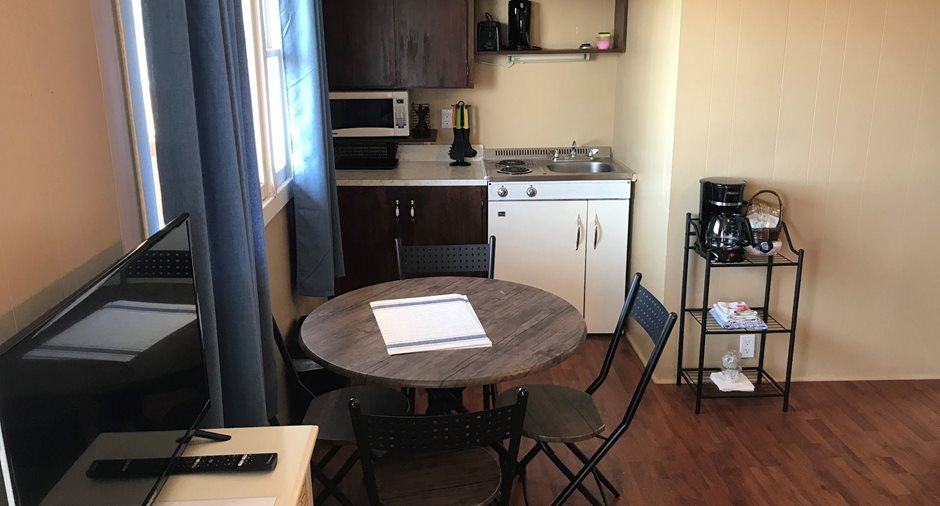Publicity
I AM INTERESTED IN THIS PROPERTY
Certain conditions apply
Presentation
Building and interior
Year of construction
1951
Heating system
Space heating baseboards, Electric baseboard units
Heating energy
Electricity
Windows
Wood, PVC
Roofing
Asphalt shingles
Land and exterior
Foundation
Poured concrete, Wood
Siding
Cedar shingles, Wood
Parking (total)
Outdoor (12)
Water supply
Municipality
Sewage system
Municipal sewer
Dimensions
Size of building
9.9 m
Frontage land
27.43 m
Depth of building
16.08 m
Depth of land
58.43 m
Building area
140.09 m²irregulier
Land area
1459.5 m²irregulier
Inclusions
Ameublements complets des 7 unités , ameublemet en place du logement au second niveau et du plain pied arrìere, tables et parasol pour terrasse, mobiliers du resto, Tablette et support pour la boutique, les 6 lignes de fûts,lave vaisselle , sécheuse et laveuse.
Exclusions
Les frigidaires Pit Caribou, open deck,équipement pour la vente (ordinateure et tablettes), Air fryer, Backbar, frigidaire de la cuisine, cuisinière,lave-verre , lave-vaisselle et système au glycole.
Taxes and costs
Municipal Taxes (2023)
10 810 $
School taxes (2023)
246 $
Total
11 056 $
Evaluations (2023)
Building
266 100 $
Land
35 400 $
Total
301 500 $
Notices
Sold without legal warranty of quality, at the purchaser's own risk.
Additional features
Kind of commerce
Inn, Boutique, Restaurant
Occupation
30 days
Type of business/Industry
Retail, Service
Zoning
Commercial, Residential
Publicity









