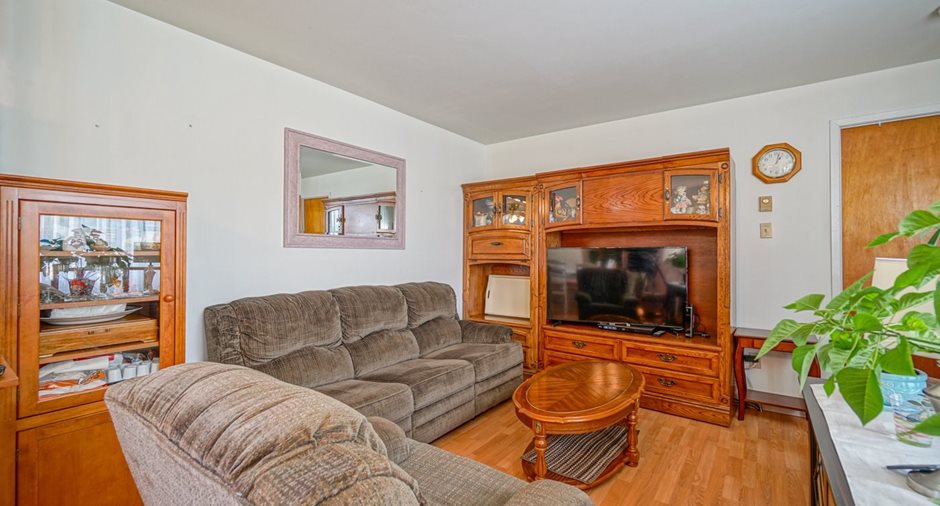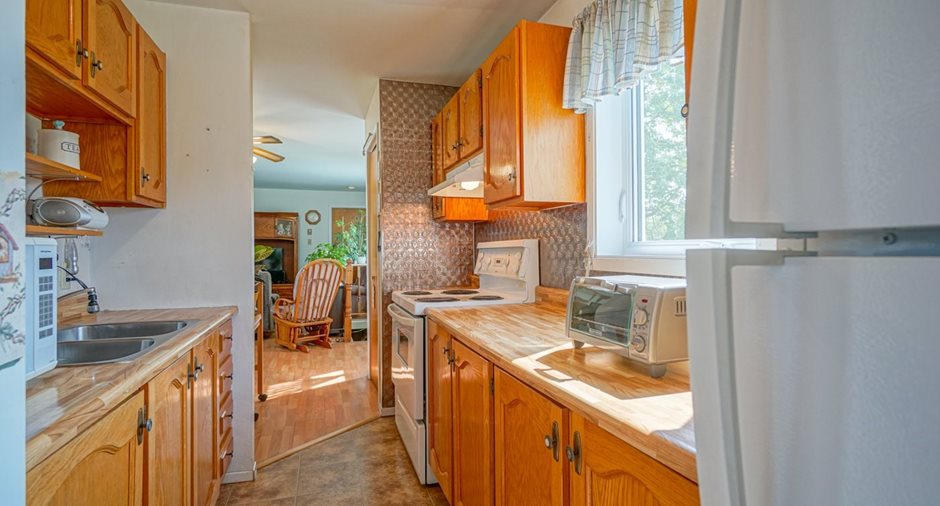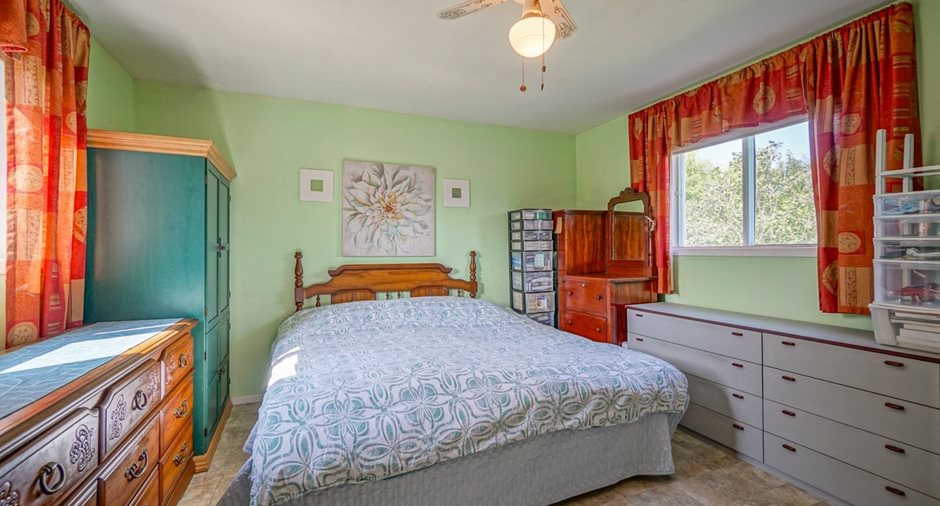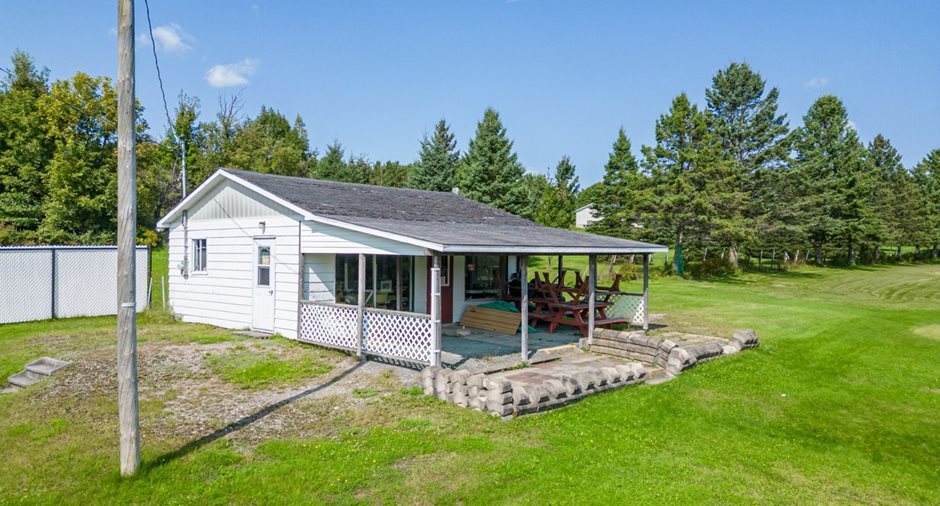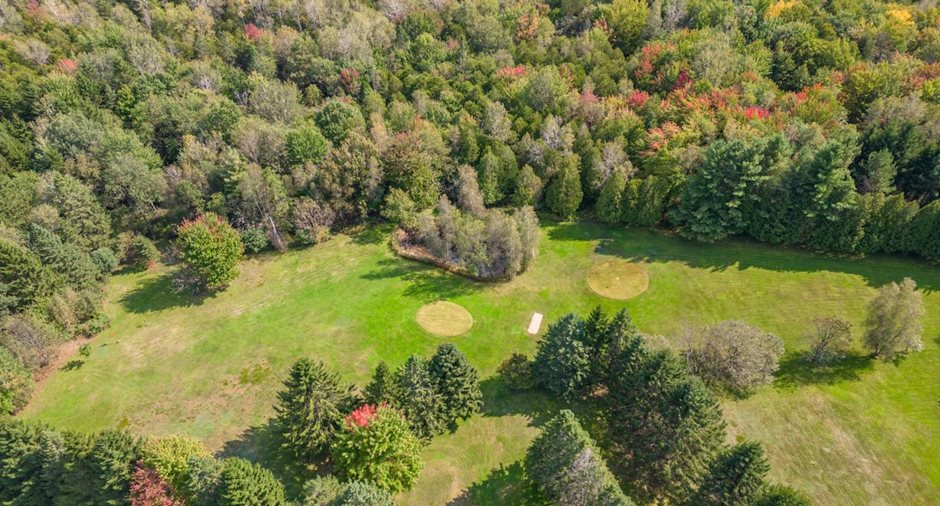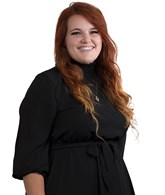Publicity
No: 13846132
I AM INTERESTED IN THIS PROPERTY

Geneviève Grandmont
Residential and Commercial Real Estate Broker
Via Capitale Accès
Real estate agency
Certain conditions apply
Presentation
Building and interior
Year of construction
1988
Bathroom / Washroom
bain-douche
Heating system
Air circulation
Hearth stove
Wood burning stove
Heating energy
Bi-energy, Wood, Electricity, Heating oil
Basement
6 feet and over, Separate entrance, Partially finished
Window type
Sliding, Crank handle
Windows
PVC
Roofing
Asphalt shingles
Land and exterior
Siding
Vinyl
Driveway
Double width or more
Parking (total)
Outdoor (20)
Landscaping
Patio
Water supply
Artesian well
Sewage system
Purification field, Septic tank
Topography
Flat
View
sur le golf
Proximity
Commerces et services de Val-des-Sources
Available services
Fire detector
Dimensions
Size of building
14 pi
Depth of land
267.78 m
Depth of building
64 pi
Land area
568226.83 pi²irregulier
Frontage land
182.88 m
Room details
| Room | Level | Dimensions | Ground Cover |
|---|---|---|---|
|
Dining room
Entrée extérieure
|
Ground floor |
12' 4" x 5' 7" pi
Irregular
|
Floating floor |
|
Living room
Lumineux
|
Ground floor |
12' x 12' 6" pi
Irregular
|
Floating floor |
|
Kitchen
Fonctionnelle
|
Ground floor |
15' 4" x 7' pi
Irregular
|
Flexible floor coverings |
| Primary bedroom | Ground floor |
13' 9" x 12' 6" pi
Irregular
|
Flexible floor coverings |
| Bedroom | Ground floor |
10' 9" x 12' 6" pi
Irregular
|
Carpet |
|
Bathroom
bain-douche
|
Ground floor |
4' 11" x 9' 6" pi
Irregular
|
Flexible floor coverings |
| Hallway | Basement |
5' x 6' 9" pi
Irregular
|
Concrete |
| Bedroom | Basement | 7' 5" x 11' 5" pi | Flexible floor coverings |
| Bedroom | Basement |
9' 5" x 11' 7" pi
Irregular
|
Flexible floor coverings |
| Office | Basement |
14' 5" x 4' 3" pi
Irregular
|
Flexible floor coverings |
| Storage | Basement |
38' 6" x 12' 7" pi
Irregular
|
Concrete |
Inclusions
Rideaux, pôles, luminaires, chaises bistro extérieures et tables de picnic (golf), drapeaux de golf, bogueys de golf de bâtons. Le propriétaire offre 50h de coaching à l'acheteur qui souhaite repartir le golf.
Exclusions
Machineries, tracteurs, pièces mécaniques, tondeuse, moulin de terrain et pièces, effets dans le garage.
Taxes and costs
Municipal Taxes (2023)
2682 $
School taxes (2023)
88 $
Total
2770 $
Monthly fees
Energy cost
104 $
Evaluations (2019)
Building
76 100 $
Land
39 300 $
Total
115 400 $
Notices
Sold without legal warranty of quality, at the purchaser's own risk.
Additional features
Distinctive features
Wooded, Sans voisin arrière (golf)
Occupation
90 days
Zoning
Commercial, Residential
Publicity









