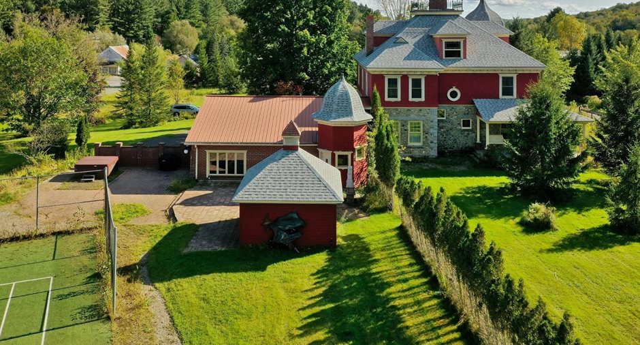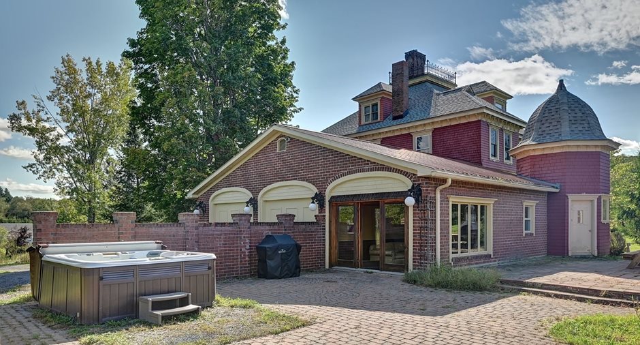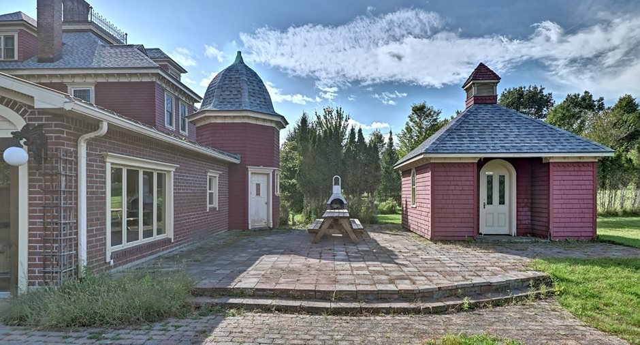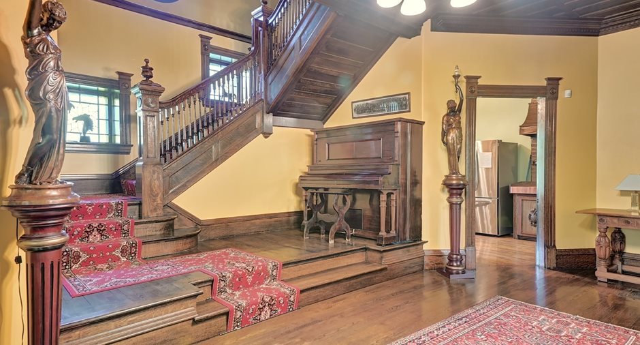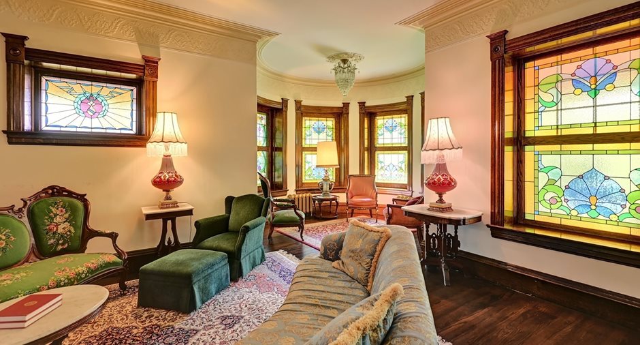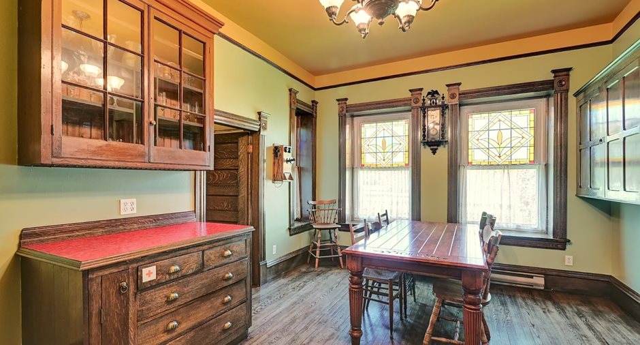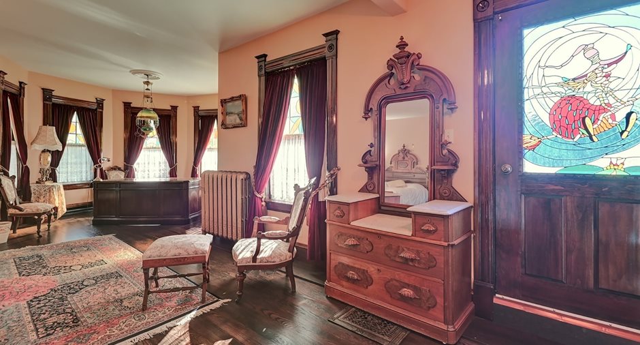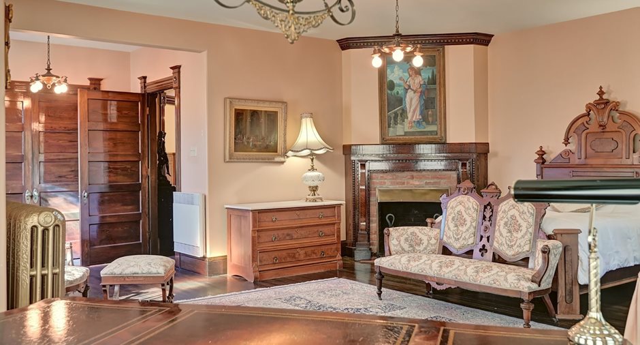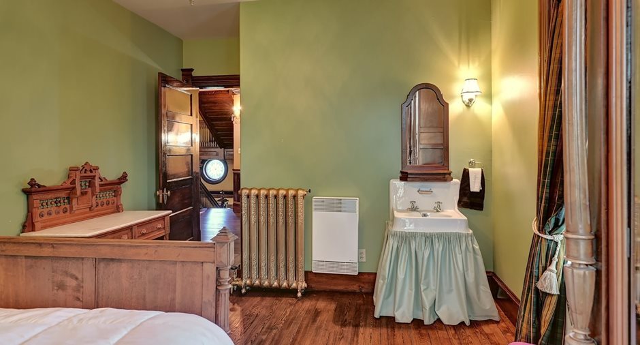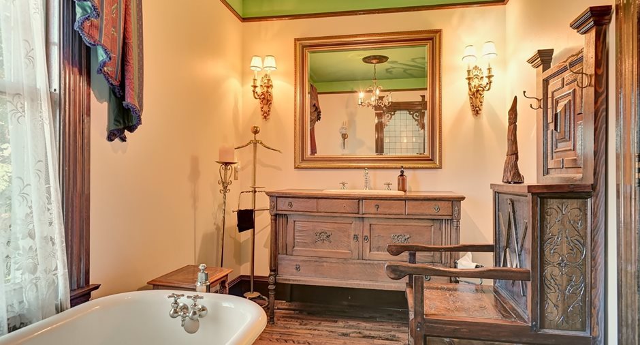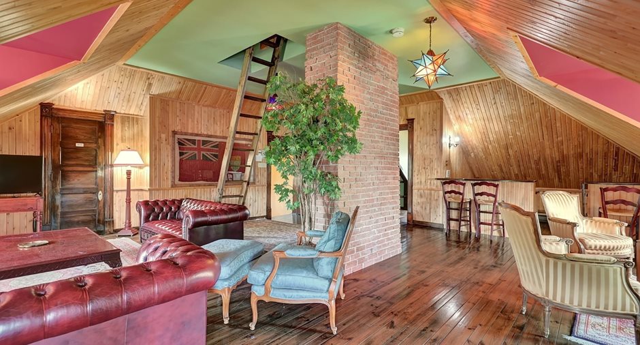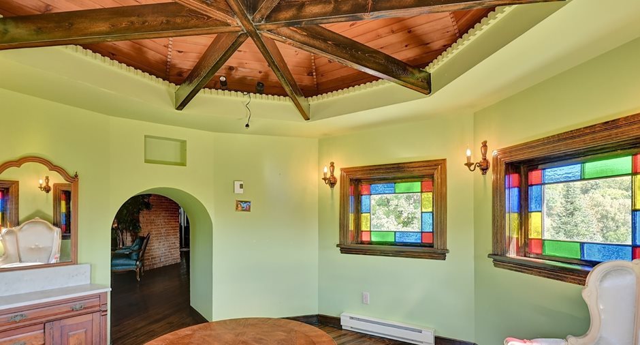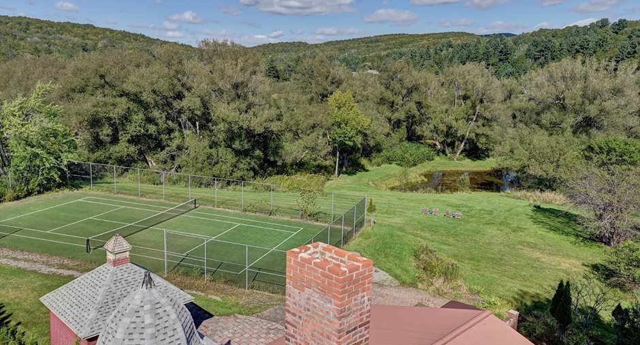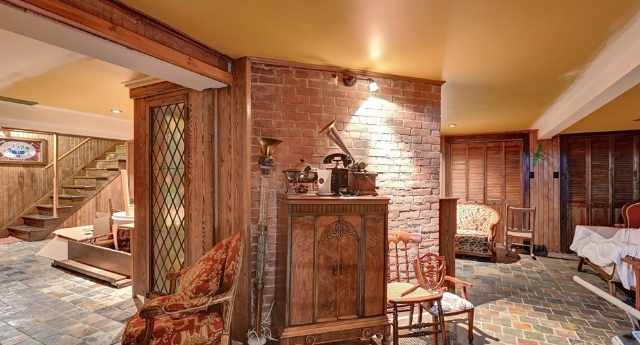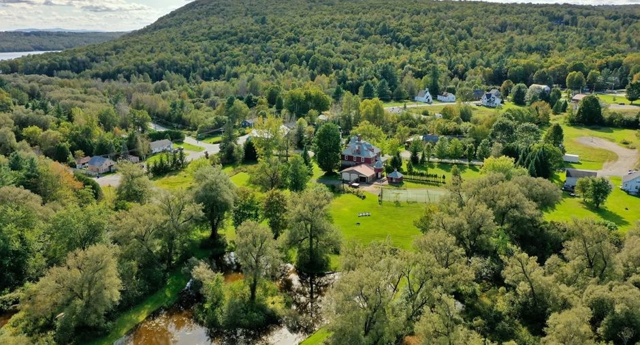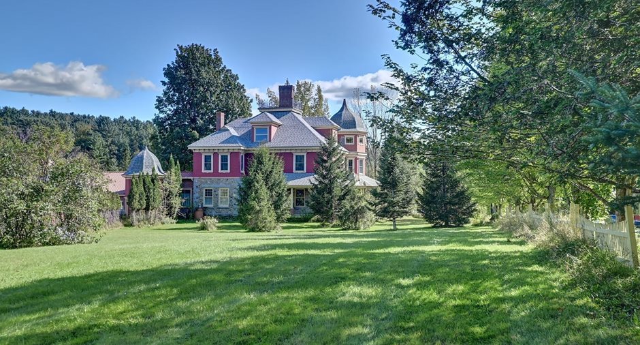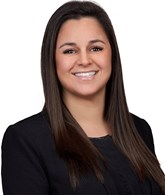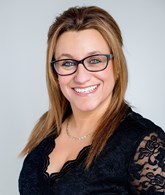Publicity
I AM INTERESTED IN THIS PROPERTY
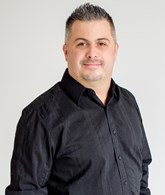
Dominic Glaude
Certified Residential and Commercial Real Estate Broker AEO
Via Capitale Accès
Real estate agency

Danny Thériault
Certified Residential and Commercial Real Estate Broker AEO
Via Capitale Accès
Real estate agency
Certain conditions apply
Presentation
Building and interior
Year of construction
1910, Century
Equipment available
Central vacuum cleaner system installation, 2 Thermopompes murales, Alarm system
Bathroom / Washroom
Separate shower
Heating system
Hot water, Space heating baseboards, Electric baseboard units
Hearth stove
au bois dans le salon
Heating energy
Electricity, Heating oil
Basement
6 feet and over, Partially finished
Basement foundation
Concrete slab on the ground
Cupboard
Wood
Windows
Wood, PVC
Roofing
Asphalt shingles, Tin
Land and exterior
Foundation
Stone
Siding
Wood, Brick, Stone
Driveway
Double width or more, Not Paved
Parking (total)
Outdoor (10)
Water supply
Municipality
Sewage system
Municipal sewer
View
Water
Dimensions
Size of building
12.21 m
Depth of land
1 m
Depth of building
23.5 m
Land area
104441.5 m²irregulier
Frontage land
125.87 m
Room details
| Room | Level | Dimensions | Ground Cover |
|---|---|---|---|
| Other | Basement | 10' 3" x 16' 11" pi | Concrete |
| Laundry room | Basement |
7' 3" x 19' 9" pi
Irregular
|
Ceramic tiles |
| Other | Basement |
39' x 34' 4" pi
Irregular
|
Slate |
| Playroom | Ground floor | 28' 8" x 26' 3" pi | Concrete |
| Family room | Ground floor |
11' 9" x 27' 2" pi
Irregular
|
Carpet |
|
Hallway
Et espace de rangement
|
Ground floor |
5' 7" x 16' 5" pi
Irregular
|
Ceramic tiles |
| Other | Ground floor |
12' 1" x 10' 4" pi
Irregular
|
Wood |
| Kitchen | Ground floor |
23' 6" x 5' 10" pi
Irregular
|
Wood |
| Washroom | Ground floor | 7' 6" x 7' 6" pi | Wood |
|
Dining room
Foyer décoratif
|
Ground floor |
17' 9" x 12' 3" pi
Irregular
|
Wood |
| Hallway | Ground floor | 7' 2" x 7' 1" pi | Wood |
|
Living room
Combustion lente
|
Ground floor |
15' 7" x 23' pi
Irregular
|
Wood |
|
Other
Foyer décoratif
|
Ground floor |
24' 4" x 17' 2" pi
Irregular
|
Wood |
| Bedroom | Ground floor |
13' 1" x 13' 3" pi
Irregular
|
Wood |
| Other | 2nd floor | 11' 9" x 24' 5" pi | Wood |
|
Bathroom
Douche indépendante
|
2nd floor |
7' 2" x 11' 2" pi
Irregular
|
Wood |
|
Bedroom
Avec lavabo
|
2nd floor |
11' 7" x 14' 7" pi
Irregular
|
Wood |
|
Bedroom
Avec balcon
|
2nd floor | 9' 6" x 16' 11" pi | Wood |
|
Primary bedroom
Foyer décoratif + lavabo
|
2nd floor |
16' 10" x 19' pi
Irregular
|
Wood |
|
Bedroom
Avec lavabo
|
2nd floor |
13' 4" x 15' 4" pi
Irregular
|
Wood |
|
Bedroom
Avec lavabo
|
2nd floor |
11' 5" x 13' 3" pi
Irregular
|
Wood |
|
Other
Magnifique et haut plafond
|
3rd floor | 12' 6" x 12' 6" pi | Wood |
| Bathroom | 3rd floor | 10' 2" x 5' 7" pi | Ceramic tiles |
|
Family room
Espace bar + accès au toît
|
3rd floor |
22' 4" x 22' 8" pi
Irregular
|
Wood |
Inclusions
Luminaires, réfrigérateur, cuisinière à gaz, lave-vaisselle, laveuse, sécheuse, thermostats intelligents, serrure de porte numérique, caméras (2), détecteurs de fuite d'eau (5), détecteur de panne de courant, amplificateurs (2) de signal wi-fi, chasse-rongeurs ultrasonics enfichables (3) et le spa.
Exclusions
Tous ce qui sert à l'opération de la location court terme (Meubles, objets décoratifs, les tapis, tables de babyfoot, de ping pong et de billard et les fournitures tels que literie, vaisselle, etc.) Le tout est exclu mais pourrait être vendu à part.
Details of renovations
Roof - covering
2022
Taxes and costs
Municipal Taxes (2024)
7221 $
School taxes (2023)
659 $
Total
7880 $
Monthly fees
Energy cost
1318 $
Common expenses/Rental
16 $
Total
1334 $
Evaluations (2024)
Building
847 700 $
Land
222 200 $
Total
1 069 900 $
Notices
Sold without legal warranty of quality, at the purchaser's own risk.
Additional features
Distinctive features
Water front
Occupation
30 days
Zoning
Commercial, Recreational and tourism, Residential
Publicity






