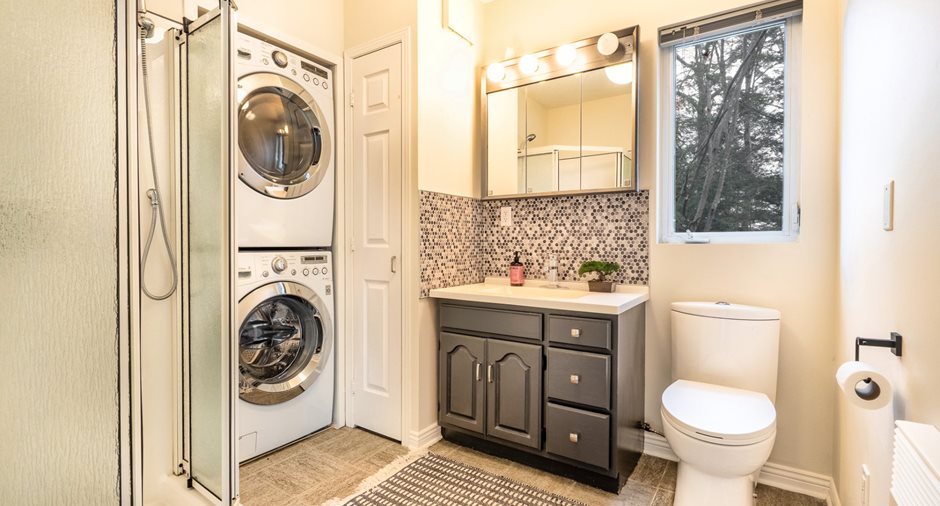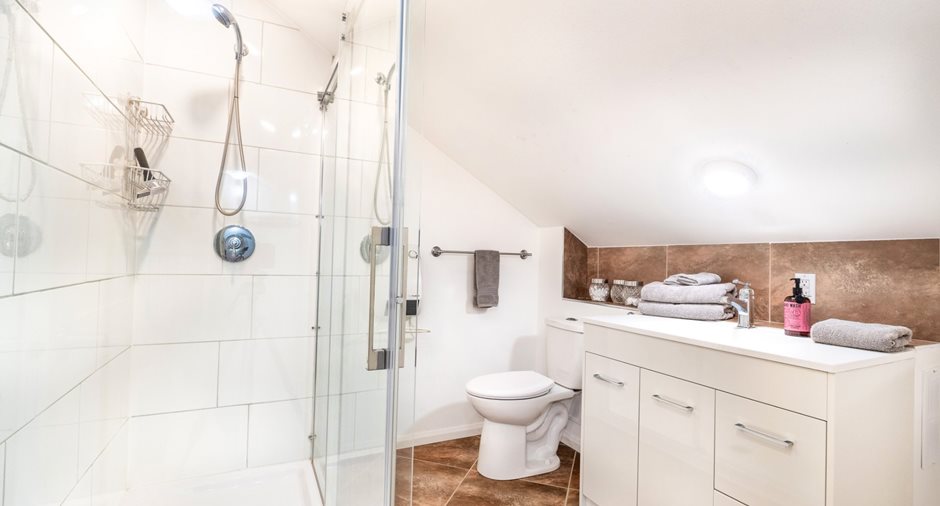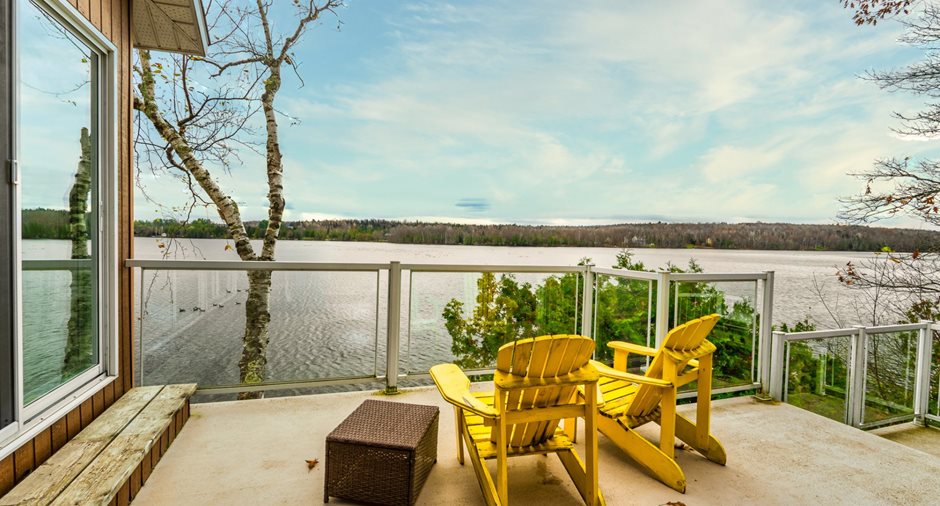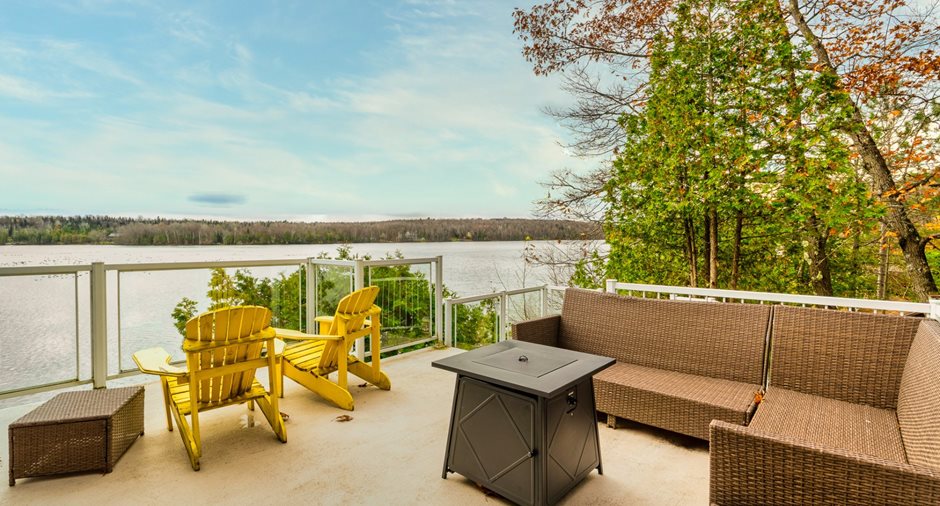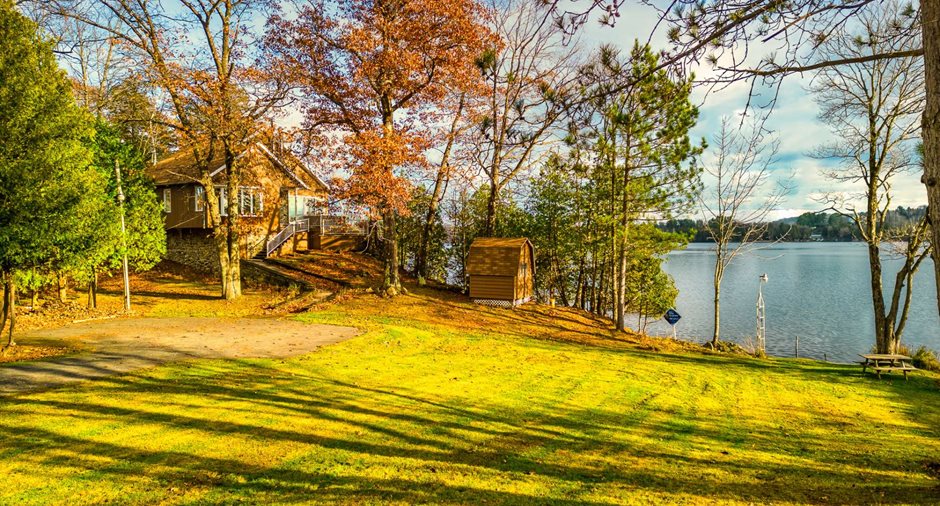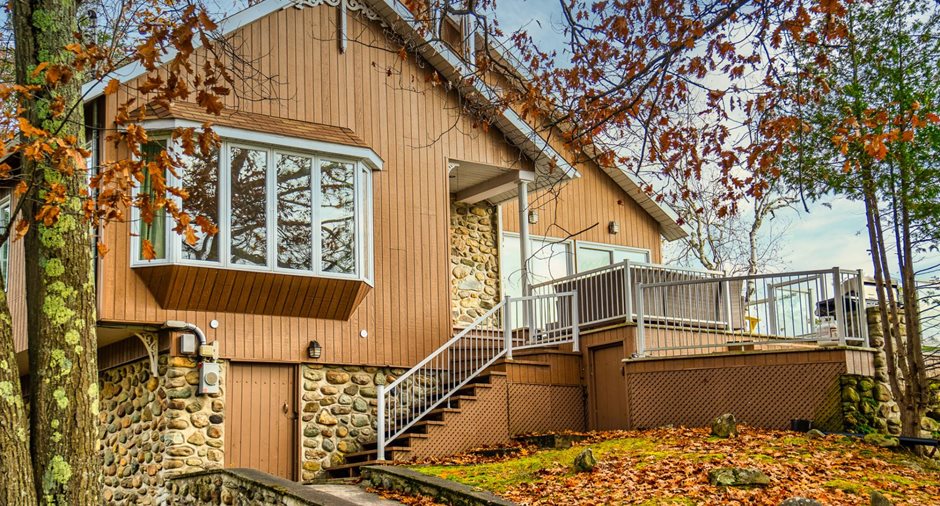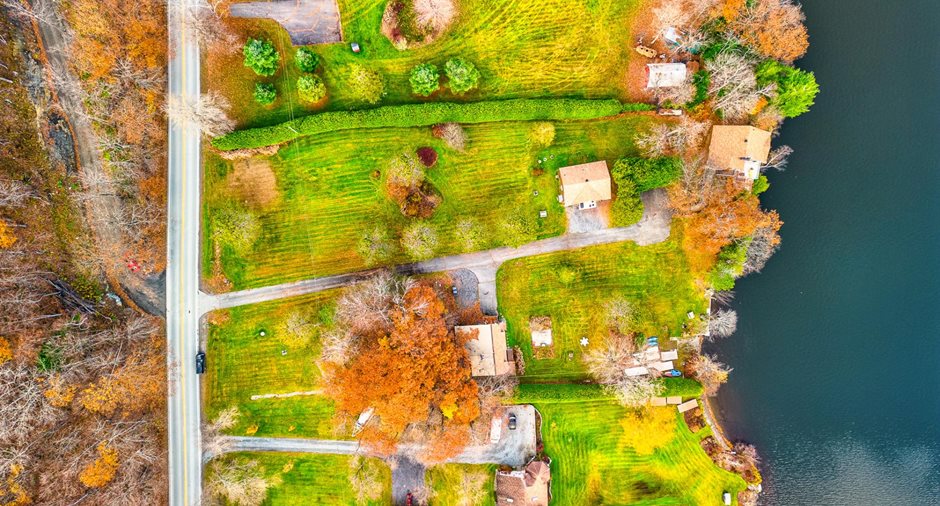
Via Capitale Accès
Real estate agency

Via Capitale Accès
Real estate agency
230 feet of shoreline along Lake Memphremagog. Set on a vast 88,095-square-foot lot bordering the majestic shores, this exceptional property offers you the chance to admire Fitch Bay and its surroundings on a daily basis, thanks to the abundant fenestration characterizing the common spaces. The kitchen, with its harmonious combination of wood cabinetry and quartz countertops, offers two breakfast areas, promoting a pleasant conviviality.
The warm ambience created by the cathedral ceiling and fireplace in the common areas is accentuated by breathtaking views of Fitch Bay from the living and dining rooms. The spacious master bedroom features a...
See More ...
| Room | Level | Dimensions | Ground Cover |
|---|---|---|---|
| Hallway | Ground floor |
5' 9" x 5' 5" pi
Irregular
|
Ceramic tiles |
| Kitchen | Ground floor |
9' 10" x 11' 3" pi
Irregular
|
Ceramic tiles |
| Dining room | Ground floor |
26' 0" x 7' 11" pi
Irregular
|
Wood |
| Living room | Ground floor |
11' 4" x 14' 4" pi
Irregular
|
Wood |
| Primary bedroom | Ground floor |
12' 11" x 20' 3" pi
Irregular
|
Wood |
| Bathroom | Ground floor |
9' 2" x 7' 3" pi
Irregular
|
Ceramic tiles |















