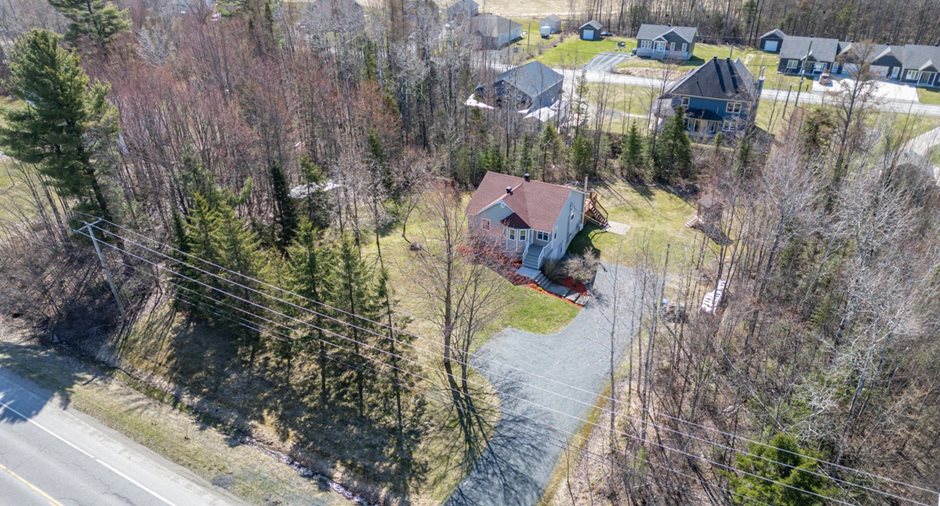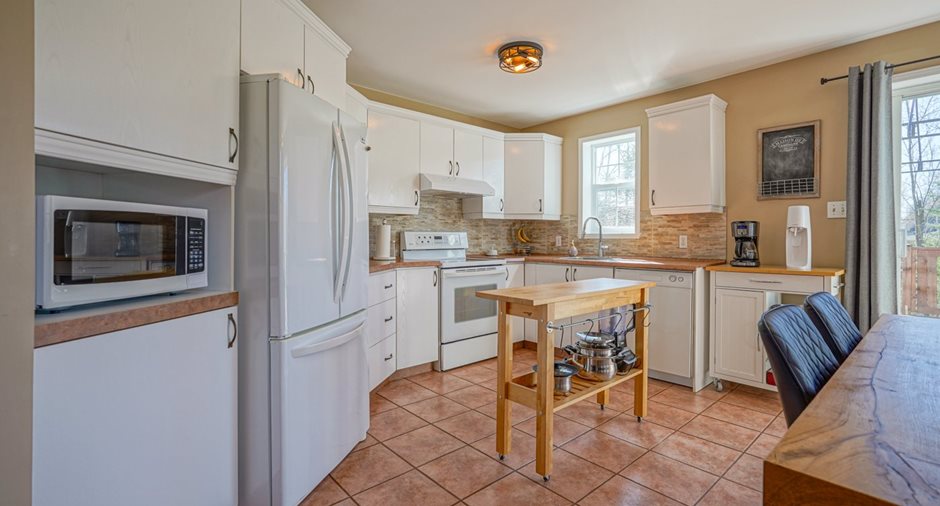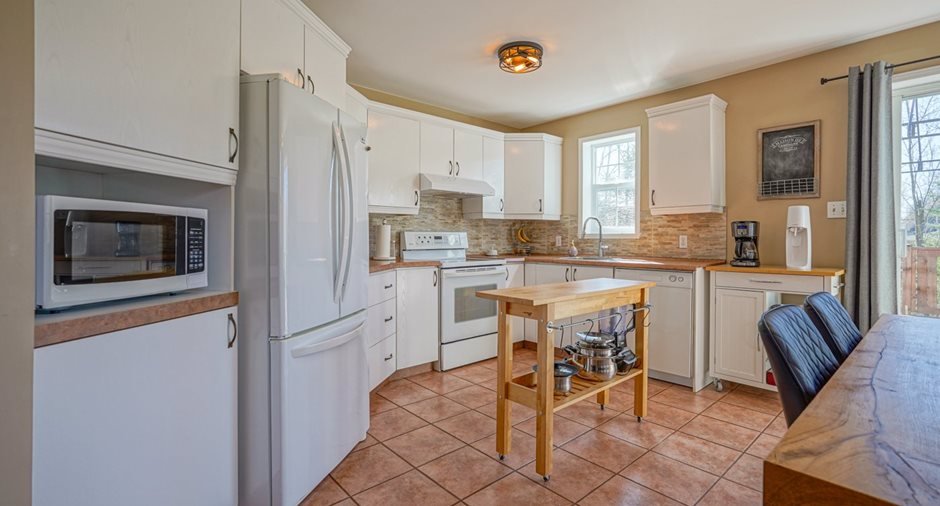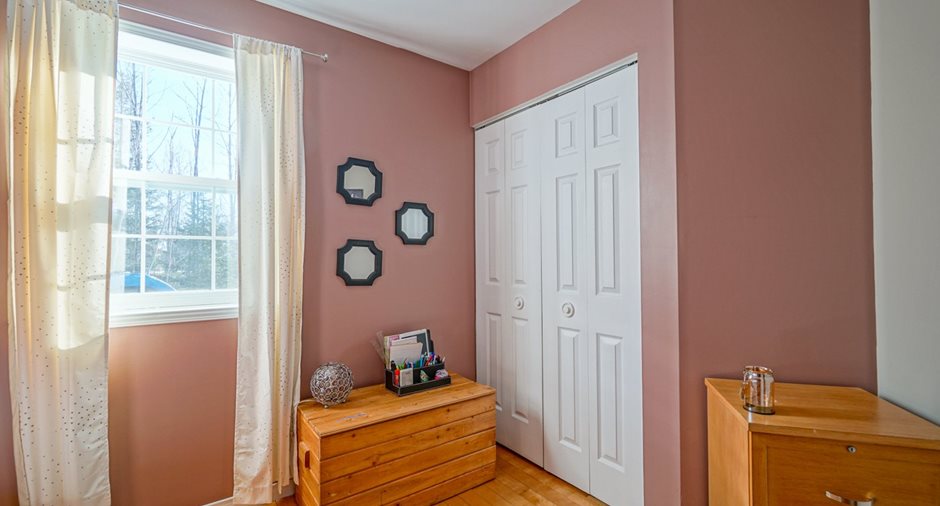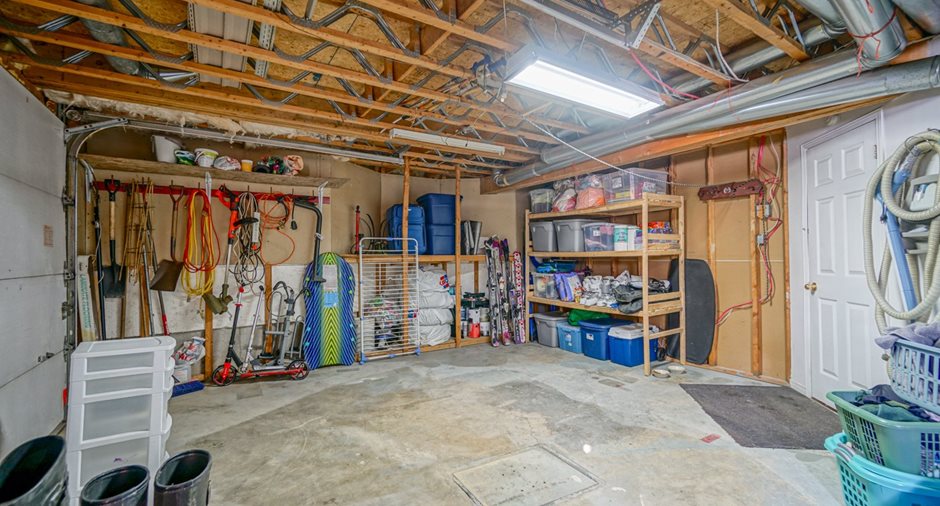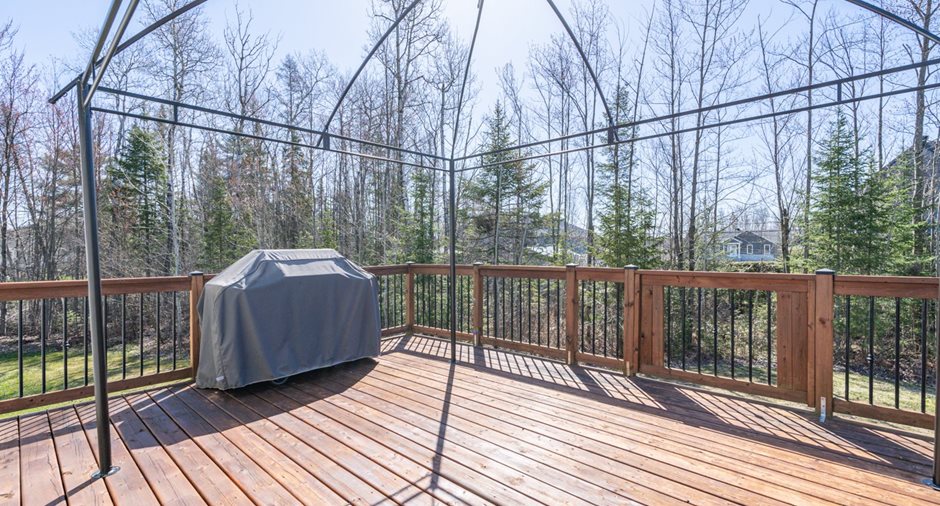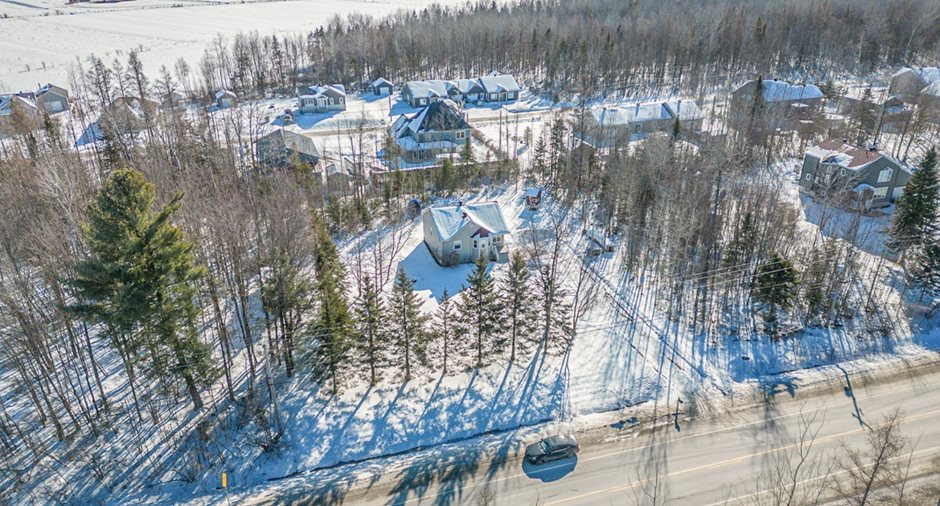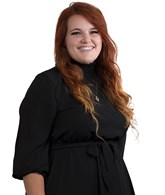Publicity
I AM INTERESTED IN THIS PROPERTY
Certain conditions apply
Presentation
Building and interior
Year of construction
1996
Equipment available
Central vacuum cleaner system installation, Ventilation system, Alarm system, Wall-mounted heat pump
Bathroom / Washroom
Separate shower
Heating system
Air circulation, thermopompe
Hearth stove
bois pulsé
Heating energy
Wood, Electricity
Basement
6 feet and over, Finished basement
Cupboard
Melamine
Window type
Sliding, Hung
Windows
PVC
Roofing
Asphalt shingles
Land and exterior
Foundation
Poured concrete
Siding
Vinyl
Garage
Attached, Single width
Driveway
Gravier
Parking (total)
Outdoor (6), Garage (1)
Landscaping
Landscape, Patio
Water supply
puits partagé, Artesian well
Sewage system
Municipal sewer
Topography
Flat
Dimensions
Size of building
9.29 m
Depth of land
61 m
Depth of building
10.2 m
Land area
3716 m²irregulier
Frontage land
60.96 m
Room details
| Room | Level | Dimensions | Ground Cover |
|---|---|---|---|
|
Hallway
Garde-robe
|
Ground floor |
7' 10" x 6' 7" pi
Irregular
|
Ceramic tiles |
| Living room | Ground floor |
11' 1" x 15' 1" pi
Irregular
|
Wood |
| Dining room | Ground floor |
13' 2" x 6' pi
Irregular
|
Ceramic tiles |
|
Kitchen
Dosseret céramique
|
Ground floor |
9' 5" x 13' pi
Irregular
|
Ceramic tiles |
|
Primary bedroom
garde-robe
|
Ground floor |
11' 5" x 10' 11" pi
Irregular
|
Wood |
|
Bedroom
garde-robe
|
Ground floor |
10' x 10' 1" pi
Irregular
|
Wood |
|
Bathroom
douche céram. et verre
|
Ground floor |
9' 5" x 7' 8" pi
Irregular
|
Ceramic tiles |
|
Bedroom
garde-robe
|
Basement |
9' 9" x 11' 3" pi
Irregular
|
Wood |
|
Bedroom
garde-robe
|
Basement |
12' 9" x 10' 7" pi
Irregular
|
Wood |
|
Bathroom
douche coin, lav.-séch.
|
Basement | 7' 8" x 7' 8" pi | Ceramic tiles |
Inclusions
luminaires, rideaux et pôles, lave-vaisselle, balayeuse centrale et accessoires.
Exclusions
Tout ce qui n'est pas inclus par union ou par attache. Effets et meubles personnels, bois de chauffage.
Taxes and costs
Municipal Taxes (2024)
1983 $
School taxes (2024)
179 $
Total
2162 $
Monthly fees
Energy cost
158 $
Evaluations (2024)
Building
152 500 $
Land
63 000 $
Total
215 500 $
Additional features
Distinctive features
Wooded
Occupation
2024-06-21
Zoning
Residential
Publicity







