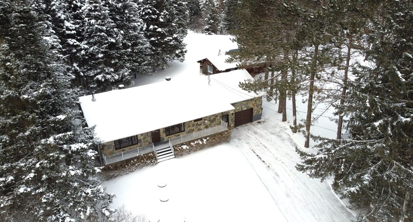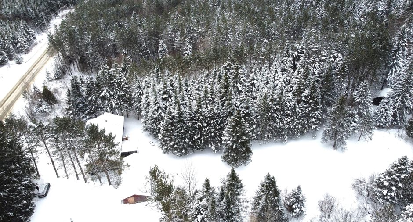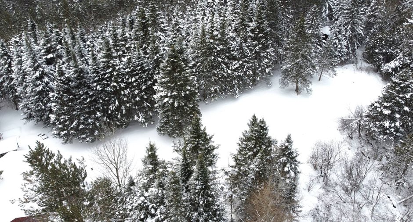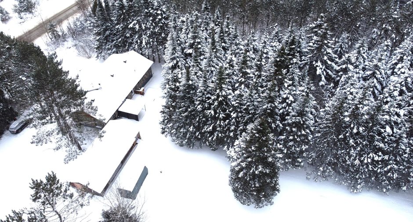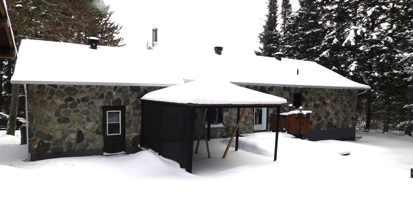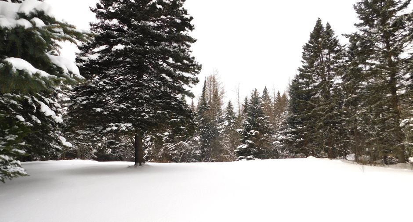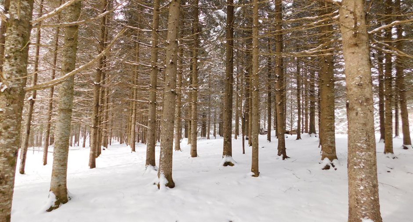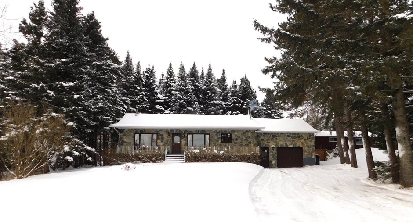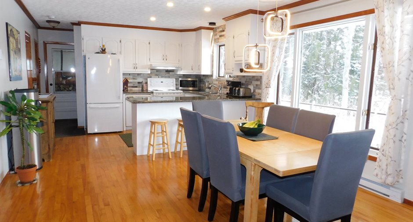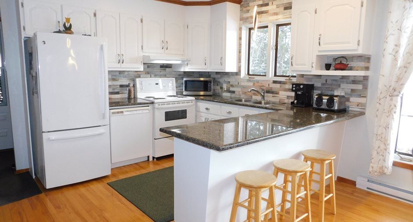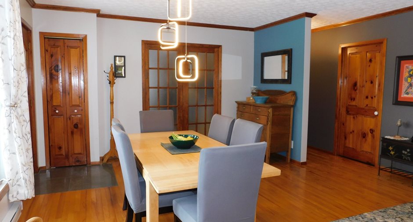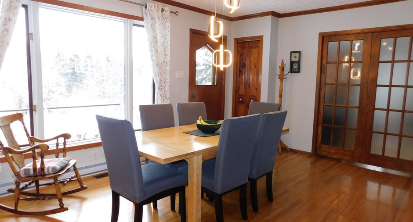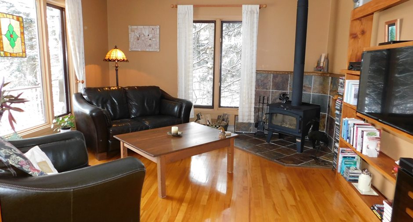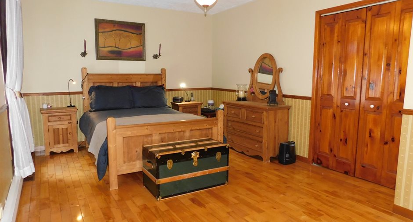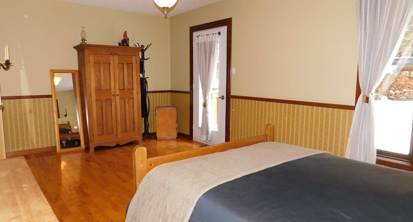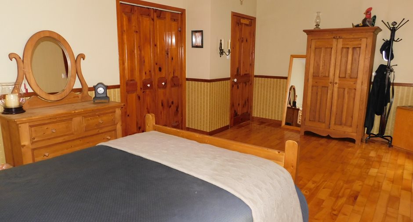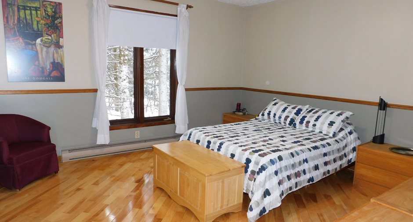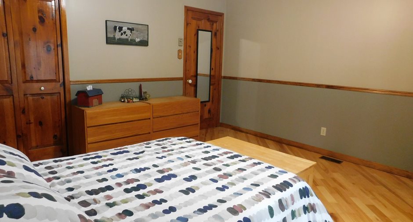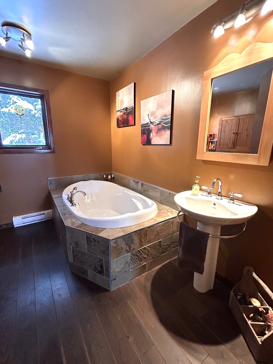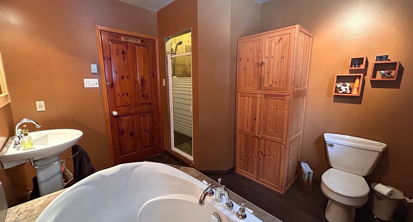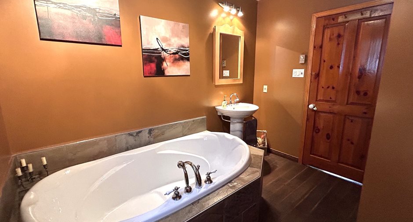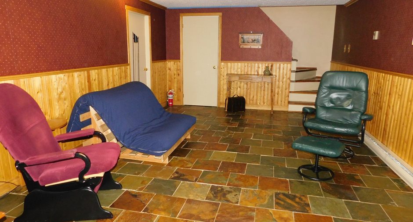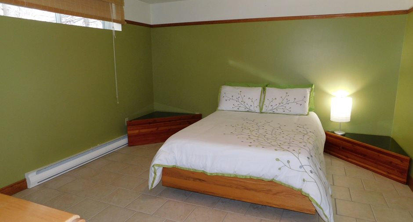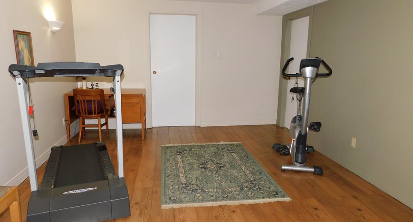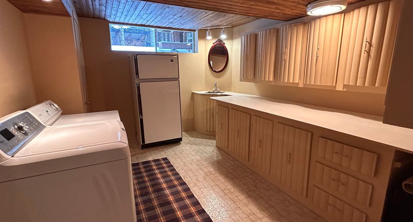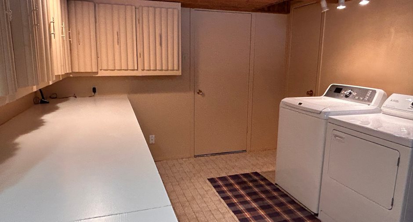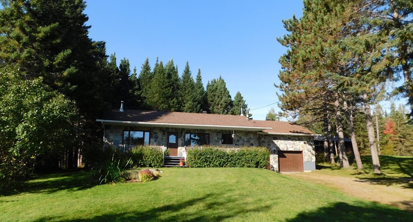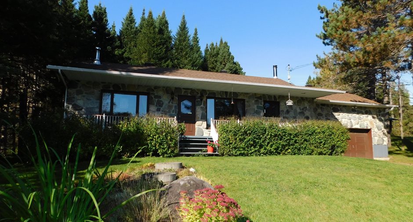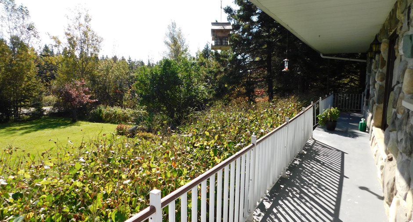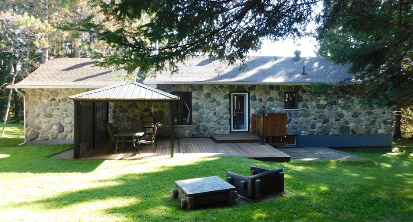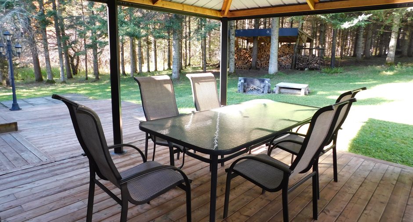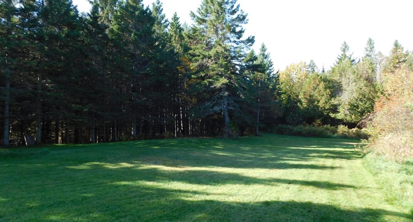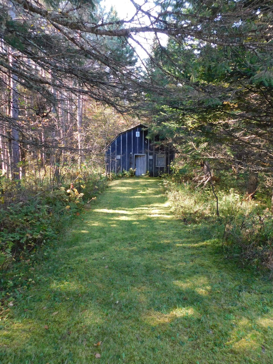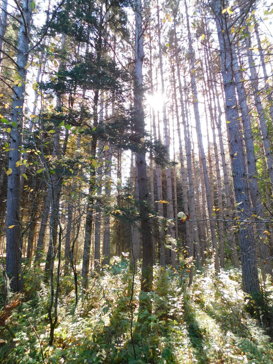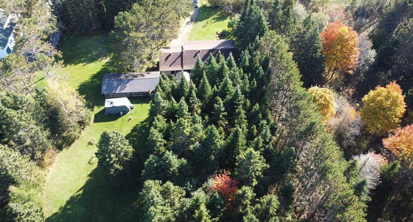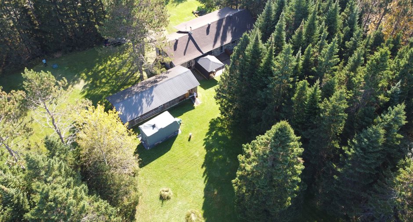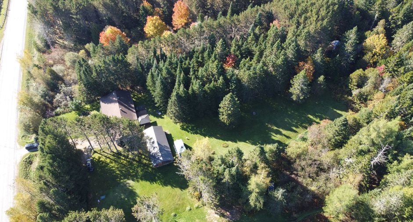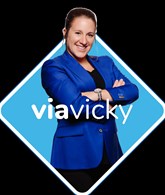Publicity
No: 20895524
I AM INTERESTED IN THIS PROPERTY
Certain conditions apply
Presentation
Building and interior
Year of construction
1980
Equipment available
Central vacuum cleaner system installation, Water softener, Electric garage door
Bathroom / Washroom
Separate shower
Heating system
Air circulation
Hearth stove
Wood burning stove
Heating energy
Wood, Electricity
Basement
6 feet and over
Cupboard
Comptoir granite, Wood
Window type
Sliding, Crank handle
Windows
Wood, PVC
Roofing
Asphalt shingles
Land and exterior
Foundation
Poured concrete
Siding
Wood, Stone
Garage
Attached
Driveway
Not Paved
Parking (total)
Outdoor (8), Garage (1)
Water supply
Artesian well
Sewage system
Biological filter, Septic tank
Topography
Flat
Dimensions
Size of building
8.89 m
Depth of land
126.8 m
Depth of building
20.09 m
Land area
6956.2 m²
Building area
174.59 m²irregulier
Private portion
122.23 m²
Frontage land
54.86 m
Room details
| Room | Level | Dimensions | Ground Cover |
|---|---|---|---|
| Kitchen | Ground floor | 13' 1" x 11' 1" pi | Wood |
| Dining room | Ground floor | 14' 5" x 13' 1" pi | Wood |
| Living room | Ground floor | 14' 1" x 13' 1" pi | Wood |
| Bathroom | Ground floor | 10' 0" x 8' 11" pi | Ceramic tiles |
|
Primary bedroom
Porte d'accès cour arrière
|
Ground floor | 18' 3" x 11' 7" pi | Wood |
| Bedroom | Ground floor | 12' 10" x 13' 7" pi | Wood |
| Family room | Basement | 12' 7" x 18' 2" pi | Ceramic tiles |
|
Other
Entrée garage
|
Basement | 13' 6" x 16' 1" pi | Concrete |
| Bedroom | Basement | 13' 0" x 12' 3" pi | Ceramic tiles |
| Laundry room | Basement | 13' 6" x 10' 5" pi |
Other
Prélart
|
| Other | Basement | 13' 10" x 11' 11" pi | Floating floor |
| Cellar / Cold room | Basement | 8' 9" x 5' 11" pi | Concrete |
Inclusions
Luminaires, ventilateurs (salon, chambre d'invité RDC), pôles à rideaux, hotte de cuisine, poêle à bois au RDC, corde de bois restantes à l'intérieur (garage + sous-sol), congélateur au sous-sol, gazebo, abris de bois extérieur, bois de foyer restant à l'extérieur, foyer extérieur, bois restant/palettes pour rond à feux (dans le fond du terrain), lave-vaisselle. Dans la remise: établit, étagères et comptoir, matériaux utilisés pour la maison, raccordement 50 amp pour spa, corde à linge.
Exclusions
Effets personnels et meubles, rideaux de la maison complète.
Taxes and costs
Municipal Taxes (2024)
2116 $
School taxes (2024)
177 $
Total
2293 $
Monthly fees
Energy cost
115 $
Evaluations (2023)
Building
201 200 $
Land
28 900 $
Total
230 100 $
Additional features
Distinctive features
Wooded, No neighbours in the back
Occupation
2024-06-30
Zoning
Agricultural
Publicity





