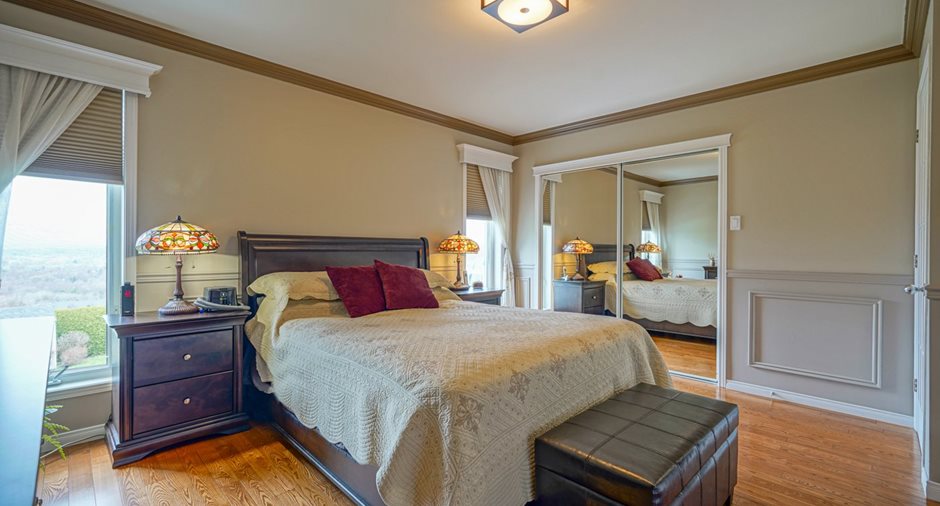Publicity
I AM INTERESTED IN THIS PROPERTY

Geneviève Grandmont
Residential and Commercial Real Estate Broker
Via Capitale Accès
Real estate agency
Certain conditions apply
Presentation
Building and interior
Year of construction
1993
Equipment available
Central vacuum cleaner system installation, Wall-mounted air conditioning, Ventilation system, Electric garage door, Wall-mounted heat pump
Bathroom / Washroom
bain podium, Separate shower
Heating system
Electric baseboard units
Hearth stove
Wood fireplace, Gas stove
Heating energy
Electricity, Propane
Basement
6 feet and over, rez-de-jardin, Finished basement
Cupboard
MDF
Window type
Sliding, Crank handle
Windows
PVC
Roofing
Asphalt shingles
Land and exterior
Foundation
Poured concrete
Siding
Brick
Garage
Attached, Heated, Single width
Driveway
Concrete
Parking (total)
Outdoor (4), Garage (1)
Pool
Heated, Above-ground
Landscaping
Patio, Land / Yard lined with hedges, Landscape
Water supply
Municipality
Sewage system
Municipal sewer
View
City
Proximity
Highway, Park - green area, Elementary school
Dimensions
Size of building
38 pi
Depth of land
182 pi
Depth of building
39 pi
Land area
14244 pi²irregulier
Building area
1165 pi²irregulier
Private portion
2330 pi²
Frontage land
75 pi
Room details
| Room | Level | Dimensions | Ground Cover |
|---|---|---|---|
|
Hallway
Garde-robe
|
Ground floor |
9' 5" x 14' 11" pi
Irregular
|
Wood |
|
Living room
foyer gaz, plafond cathédrale
|
Ground floor |
12' 1" x 15' 11" pi
Irregular
|
Wood |
| Dining room | Ground floor |
10' 5" x 11' 1" pi
Irregular
|
Wood |
|
Den
Puits de lumière
|
Ground floor |
9' 6" x 10' 1" pi
Irregular
|
Wood |
|
Kitchen
comptoir granit, évier double
|
Ground floor |
8' 10" x 10' 10" pi
Irregular
|
Wood |
|
Bathroom
douche céram.+verre
|
Ground floor |
14' 6" x 9' 8" pi
Irregular
|
Other
bois franc et céramique
|
|
Primary bedroom
garde-robe, adj. à la s. bain
|
Ground floor | 12' 2" x 14' 2" pi | Wood |
|
Family room
poêle au gaz
|
Basement |
20' 2" x 16' 6" pi
Irregular
|
Other
vinyle
|
|
Bedroom
garde-robe
|
Basement |
15' 1" x 12' 5" pi
Irregular
|
Other
vinyle
|
| Office | Basement | 8' 5" x 8' 10" pi |
Other
vinyle
|
| Laundry room | Basement |
9' 8" x 8' 2" pi
Irregular
|
Other
vinyle
|
|
Bathroom
douche en coin
|
Basement |
4' 10" x 8' 10" pi
Irregular
|
Other
vinyle
|
| Storage | Basement | 9' x 4' 10" pi |
Other
vinyle
|
| Hallway | Basement | 9' 5" x 9' 3" pi | Ceramic tiles |
Inclusions
Stores, thermopompe, air climatisé, échangeur d'air, aspirateur central et acc., luminaires et ventilateur, poêle au propane du sous-sol, piscine et accessoires, gazebo de la piscine (3 ans) abri soleil de la terrasse du bas.
Exclusions
Lave-vaisselle
Taxes and costs
Municipal Taxes (2024)
3788 $
School taxes (2024)
289 $
Total
4077 $
Monthly fees
Energy cost
250 $
Evaluations (2024)
Building
207 600 $
Land
116 500 $
Total
324 100 $
Additional features
Occupation
30 days
Zoning
Residential
Publicity













































