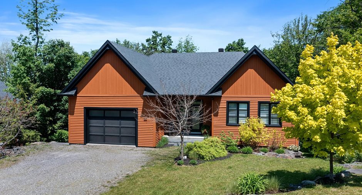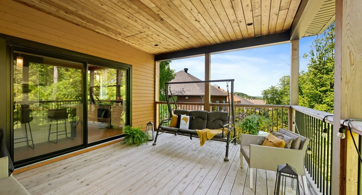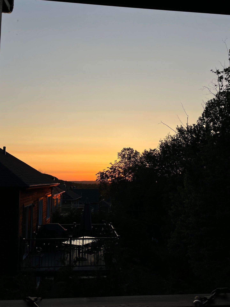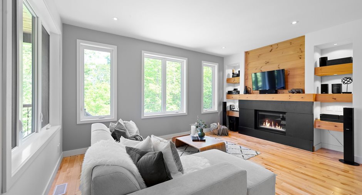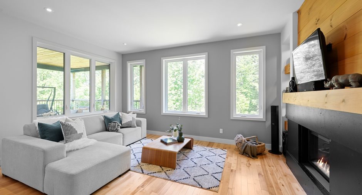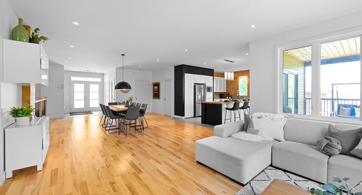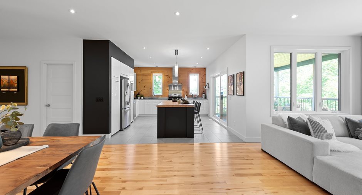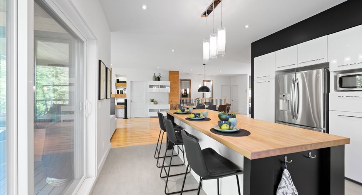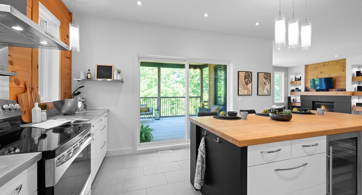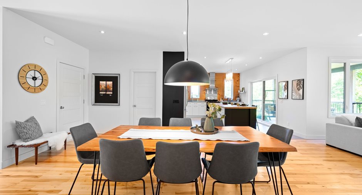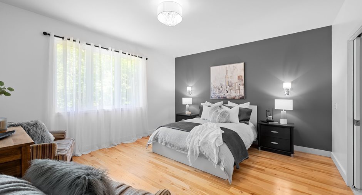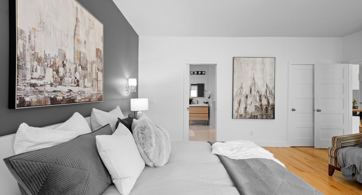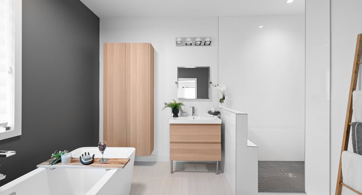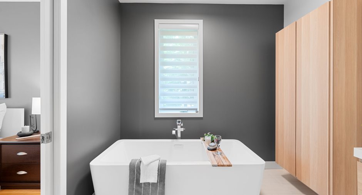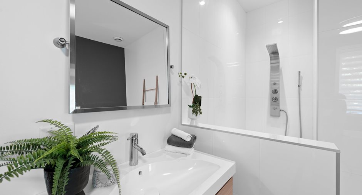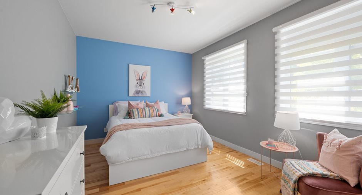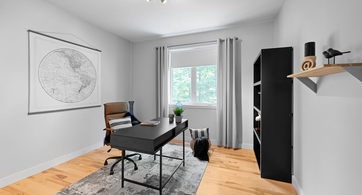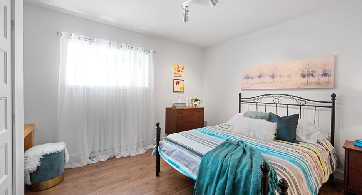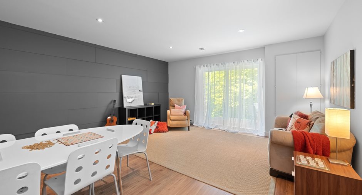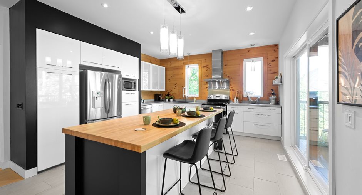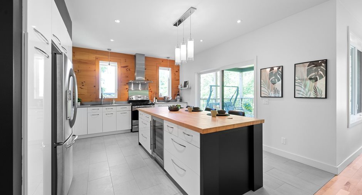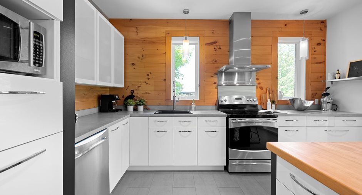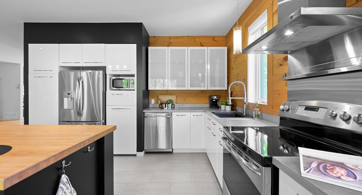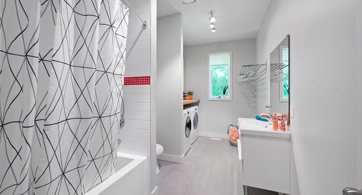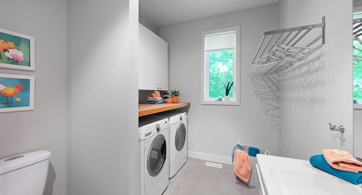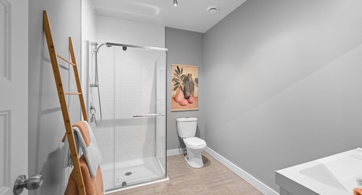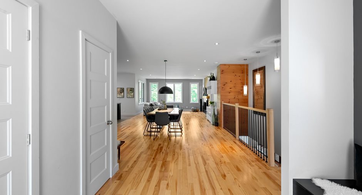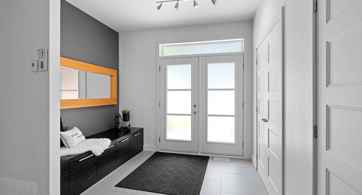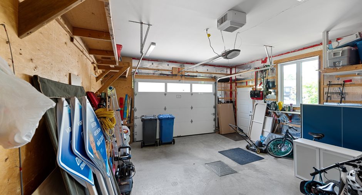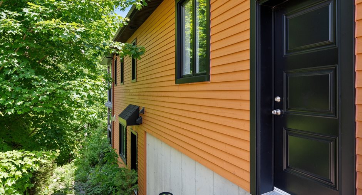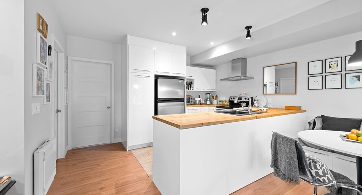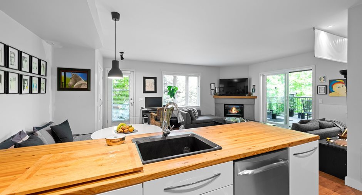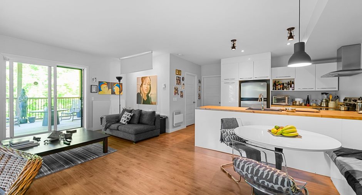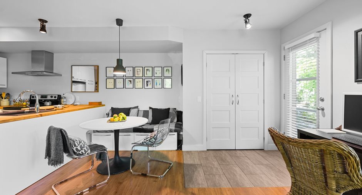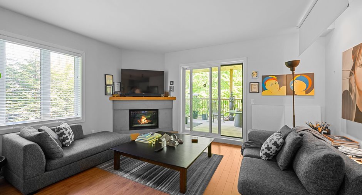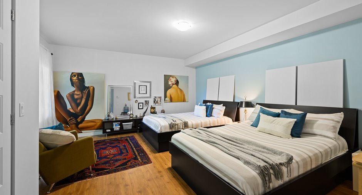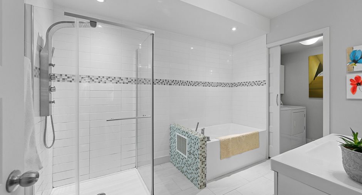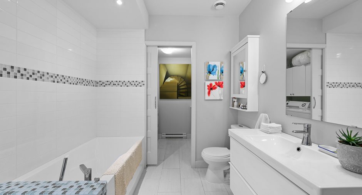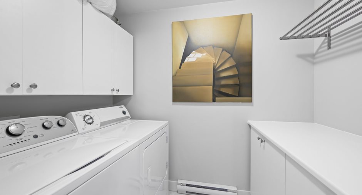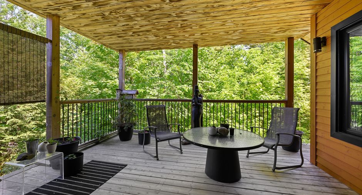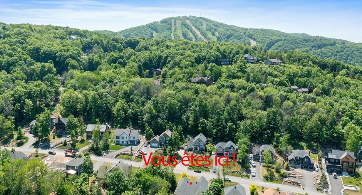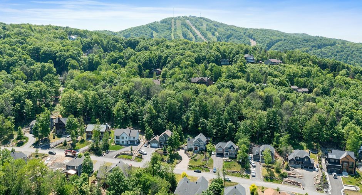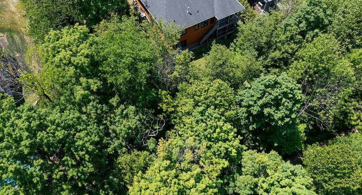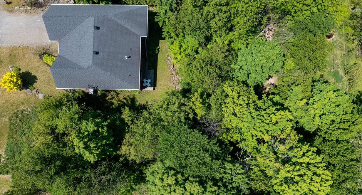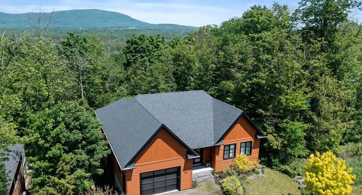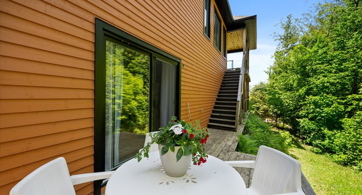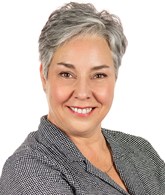Publicity
No: 9058392
I AM INTERESTED IN THIS PROPERTY
Presentation
Building and interior
Year of construction
2013
Equipment available
Central vacuum cleaner system installation, Ventilation system, Electric garage door, Central heat pump
Bathroom / Washroom
Adjoining to the master bedroom
Heating system
Air circulation
Hearth stove
Gaz fireplace
Basement
6 feet and over, Finished basement
Window type
Crank handle, French window
Windows
PVC
Roofing
Asphalt shingles
Land and exterior
Foundation
Poured concrete
Siding
Wood
Garage
Attached, Heated
Parking (total)
Outdoor (4), Garage (1)
Landscaping
Landscape
Water supply
Municipality
Sewage system
Municipal sewer
Topography
Sloped
Proximity
Highway, Golf, Park - green area, Bicycle path, Elementary school, Alpine skiing, Cross-country skiing
Dimensions
Size of building
22.79 m
Land area
10902 pi²
Depth of building
14.81 m
Private portion
2395 pi²
Room details
Unité 2
Unité 3
| Room | Level | Dimensions | Ground Cover |
|---|---|---|---|
|
Living room
foyer propane
|
Garden level |
12' 0" x 12' 0" pi
Irregular
|
Floating floor |
| Kitchen | Garden level |
9' 0" x 11' 0" pi
Irregular
|
Ceramic tiles |
| Dinette | Garden level |
6' 0" x 8' 0" pi
Irregular
|
Floating floor |
| Primary bedroom | Garden level |
15' 4" x 17' 6" pi
Irregular
|
Floating floor |
|
Bathroom
avec salle lavage
|
Garden level |
8' 6" x 16' 6" pi
Irregular
|
Ceramic tiles |
| Room | Level | Dimensions | Ground Cover |
|---|---|---|---|
| Hallway | Ground floor |
7' 5" x 7' 5" pi
Irregular
|
Ceramic tiles |
| Dining room | Ground floor |
15' 4" x 17' 8" pi
Irregular
|
Wood |
|
Kitchen
porte patio
|
Ground floor |
16' 0" x 16' 0" pi
Irregular
|
Ceramic tiles |
|
Living room
foyer propane
|
Ground floor |
10' 2" x 15' 5" pi
Irregular
|
Wood |
| Primary bedroom | Ground floor |
17' 0" x 14' 6" pi
Irregular
|
Wood |
| Bedroom | Ground floor |
14' 8" x 11' 0" pi
Irregular
|
Wood |
| Bedroom | Ground floor |
11' 0" x 12' 0" pi
Irregular
|
Wood |
|
Bathroom
annexée ch.maîtres
|
Ground floor |
11' 6" x 8' 10" pi
Irregular
|
Ceramic tiles |
|
Bathroom
salle lavage aussi
|
Ground floor |
16' 0" x 7' 0" pi
Irregular
|
Ceramic tiles |
|
Walk-in closet
ch. maîtres
|
Ground floor |
6' 4" x 5' 6" pi
Irregular
|
Wood |
| Bedroom | Basement |
13' 0" x 12' 6" pi
Irregular
|
Wood |
| Bathroom | Basement |
10' 0" x 10' 0" pi
Irregular
|
Ceramic tiles |
|
Family room
autre chambre poss.
|
Basement |
16' 5" x 21' 8" pi
Irregular
|
Floating floor |
|
Workshop
salle mécanique
|
Basement |
6' 10" x 9' 3" pi
Irregular
|
Concrete |
Inclusions
Res.princ:lum.fixes,stores,moteur asp.central et acc. 4 gros miroirs,2 ech.d'air,thermopompe,cellier cuisine,2 armoires sam,armoire salle-bain des maîtres. Logement:tous les meubles meublants,tous les électroménagers,2 lits Queen et matelas, divan sectionnel, table ronde et chaises,armoire garage.
Exclusions
Res.princ: Tous les meubles meublants,acc. décoration,rideaux et pôles,tous les électroménagers,3 bancs comptoir,balançoire,, 2 fauteuils beiges,2 tables blanches,articles de déco.Logement:Tous les biens appartenant aux locataires dont télévision et ordinateur ainsi que tous les éléments déco.
Taxes and costs
Municipal Taxes (2024)
7637 $
School taxes (2023)
563 $
Total
8200 $
Monthly fees
Energy cost
239 $
Evaluations (2024)
Building
773 700 $
Land
218 300 $
Total
992 000 $
Additional features
Distinctive features
No neighbours in the back, Intergeneration
Occupation
45 days
Zoning
Residential
Publicity





