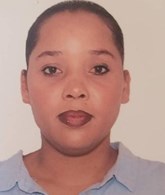Niagara Beach is a residential project of more than 100,000 square meters, located in the prestigious Bávaro-Punta Cana neighborhood. It consists of 4 types of villas ranging from 90m² to 200m², 4 types of apartments ranging from 60m² to 122m² and a Townhouse area of 55m² and 80m². The project includes a leisure area with a swimming pool of more than 400 square meters, courts for various sports, a Club House with a swimming pool and snack bar in the Townhouse area and a natural park of more than 8,000 square meters with a bike path, lakes, barbecue areas. and more. 2 Club House 3 Courts 117 Villas 180 Apartments 224 Townhouses.
pool for adults
Children's pool
snack bar
Board games area
Private hot tubs
soil sources.
VILLAS
MODEL TYPE 2, 90 M² OF CONSTRUCTION 300 M² OF LAND
2 bedrooms
2 bathrooms
Living room
Dining room
eat in kitchen
Laundry room
Parking for 2 vehicles
MODEL TYPE 3, 105 M² OF CONSTRUCTION 300 M² OF LAND
3 rooms
2 bathrooms
Living room
Dining room
kitchen with dining area
Laundry room
Parking for 2 vehicles
MODEL TYPE 5 165 M² OF CONSTRUCTION 300 M² OF LAND
FIRST LEVEL :
entrance hall
Secondary bedroom with bathroom
Stay
Dining room
kitchen with dining area
guest toilet
Laundry room
Parking for 2 vehicles
SECOND LEVEL:
2 bedrooms with bathroom and balcony
TYPE 6 MODEL 200 M² BUILDING 500 M² LAND
FIRST LEVEL :
entrance hall
Secondary bedroom with bathroom
Stay
Dining room
kitchen with dining area
laundry area
guest toilet
Parking for 2 vehicles
SECOND LEVEL:
2 bedrooms with bathroom and balcony
APARTMENTS
MODEL TYPE 1 60 M²
2 bedrooms
1 bathroom
Living room
Dining room
Food
Laundry room
Parking for 1 vehicle
The upper level includes a terrace
MODEL TYPE 2 64 M²
1 bedroom
1 bathroom
Living room
Dining room
Food
Laundry room
Parking for 1 vehicle
TERRACE ON THE 5TH LEVEL
ARCHITECTURE PLAN WITH TYPE MODEL 3 DIMENSIONS 95 M²
2 bedrooms
2 bathrooms
Living room
Dining room
eat in kitchen
Laundry room
Parking for 1 vehicle
5TH LEVEL PENTHOUSE TERRACE
ARCHITECTURE PLAN WITH TYPE MODEL 4 DIMENSIONS 122 M²
3 rooms
2 bathrooms
Living room
Dining room
eat in kitchen
Laundry room
Parking for 1 vehicle
PENTHOUSE WITH TERRACE ON THE 5TH LEVEL
ARCHITECTURE PLAN WITH DIMENSIONS OF TYPE 2 TERRACE. TYPE 1 MODEL 80 M²
2 bedrooms
2 and a half baths
Stay
kitchen with dining area
Laundry room
Parking for 2 vehicles
patio with jacuzzi
DUPLEX HOUSE 80m² INCLUDES: PRICE US$ 150,500
2 bedrooms
2 and a half baths
Stay
kitchen with dining area
Laundry room
Parking for 2 vehicles
Payment plan
RESERVE $3,000
20% DURING CONSTRUCTION
20% AGAINST DELIVERY
BANK CREDIT WITH THE ENTITY OF YOUR PREFERENCE 60%
Receive notifications
of this property
Courier pair
Pair SMS
CETTE PROPRIÉTÉ M'INTÉRESSE
GLADYS RHO BERTRAND
Courtier immobilier résidentiel et commercial
Via Capitale RD
real estate agency
849 473-7909

