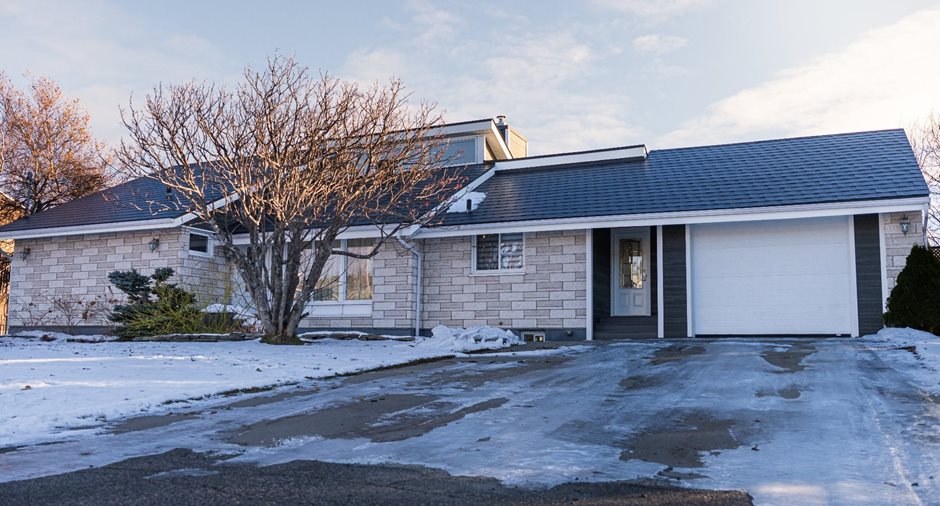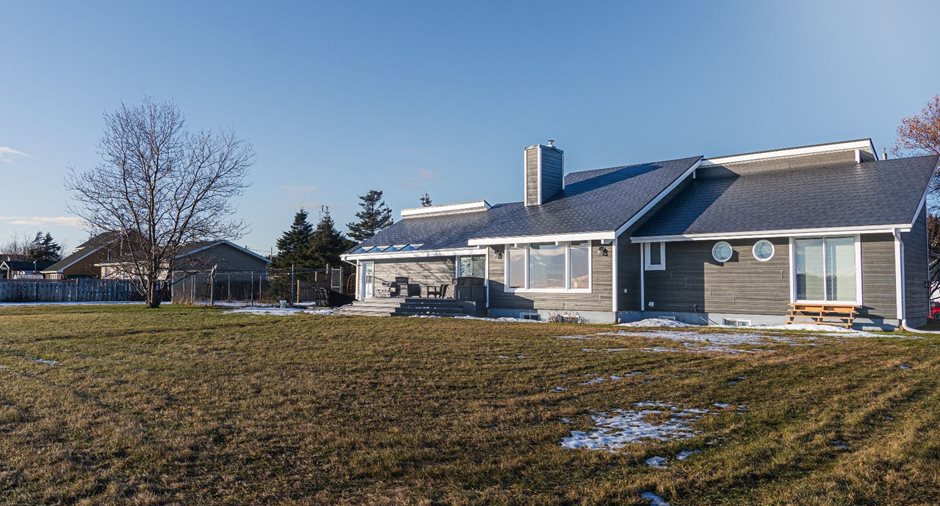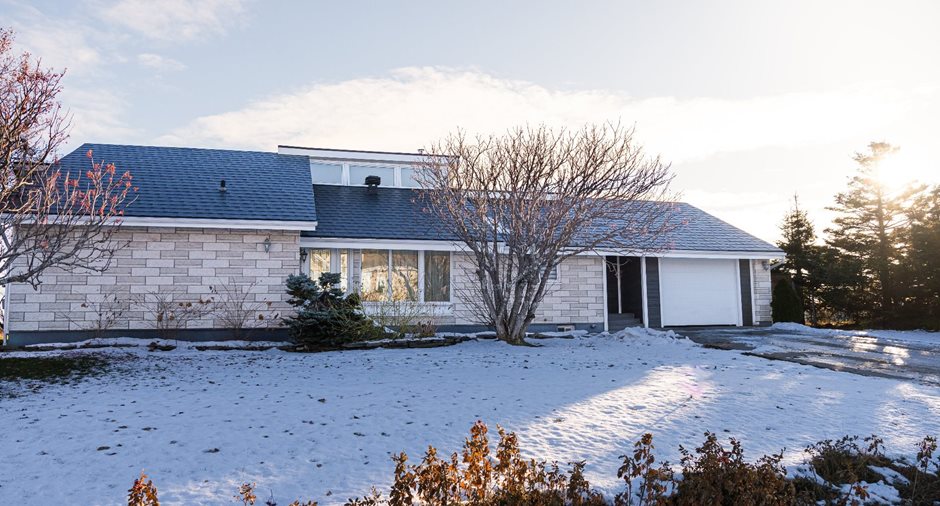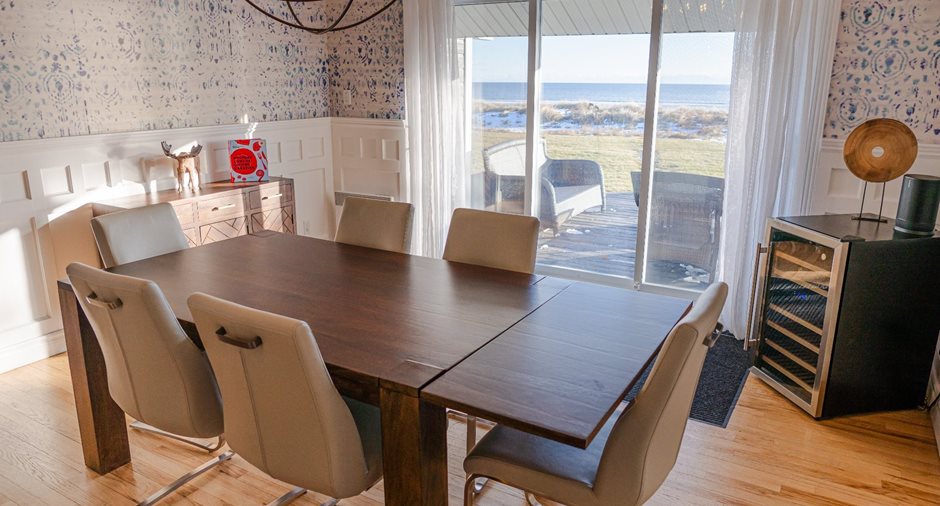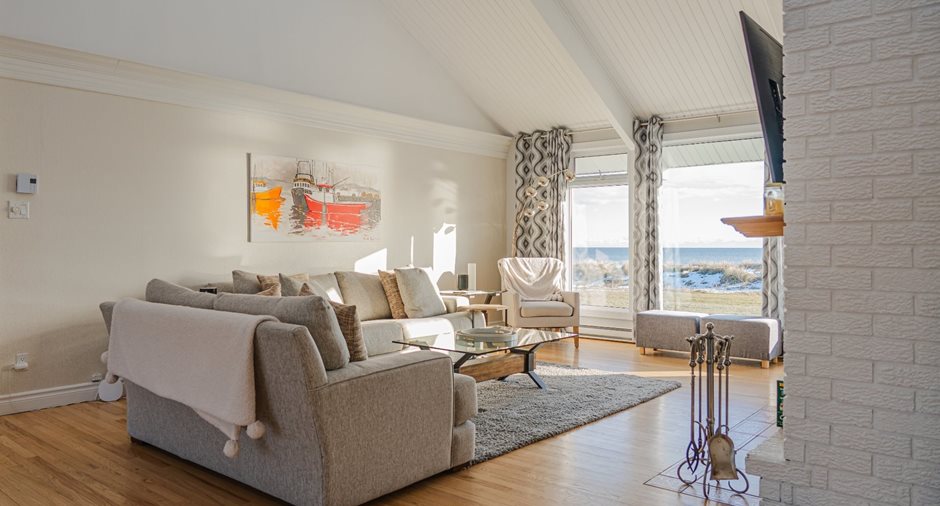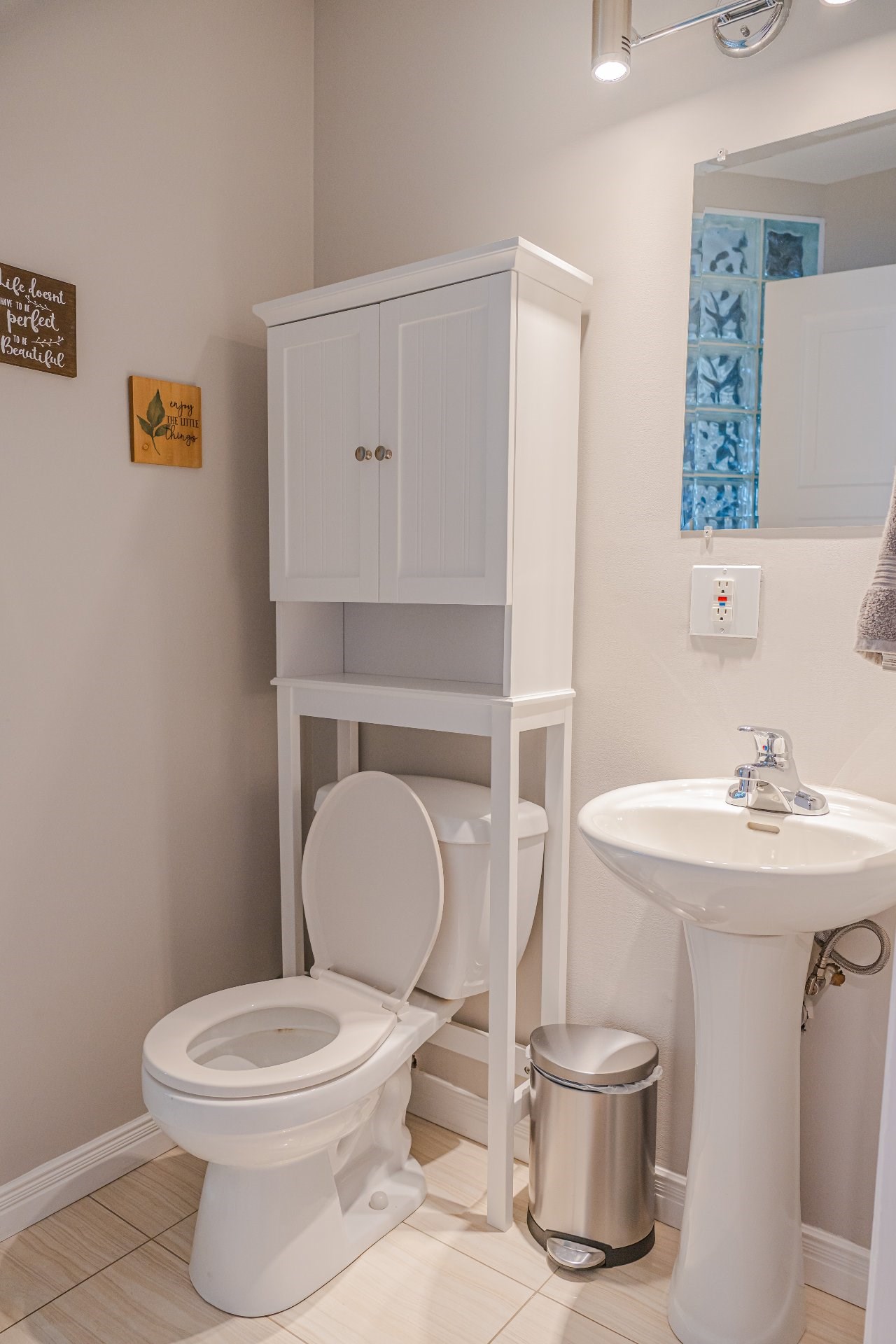Publicity
No: 9454930
I AM INTERESTED IN THIS PROPERTY
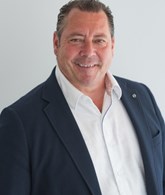
Alain Chevarie
Certified Residential and Commercial Real Estate Broker
Via Capitale Horizon
Real estate agency
Presentation
Building and interior
Year of construction
1975
Equipment available
Central vacuum cleaner system installation
Bathroom / Washroom
Adjoining to the master bedroom, Separate shower
Heating system
Electric baseboard units
Hearth stove
Wood fireplace
Heating energy
Electricity
Basement
Finished basement
Window type
Crank handle
Windows
PVC
Land and exterior
Foundation
Poured concrete
Siding
Wood, Brick
Parking (total)
Outdoor (4)
Landscaping
Fenced, Landscape
Water supply
Municipality
Sewage system
Municipal sewer
Topography
Flat
View
Water
Proximity
Park - green area
Dimensions
Size of building
23.98 m
Depth of land
54 m
Depth of building
7.57 m
Land area
3335.2 m²
Building area
181 m²
Private portion
181 m²
Frontage land
60.98 m
Room details
| Room | Level | Dimensions | Ground Cover |
|---|---|---|---|
| Living room | Ground floor | 17' 4" x 12' pi | Wood |
| Kitchen | Ground floor | 13' 8" x 12' 10" pi | Wood |
| Dining room | Ground floor | 13' 8" x 12' pi | Wood |
| Washroom | Ground floor | 4' 6" x 5' 3" pi | Ceramic tiles |
|
Primary bedroom
Salle de bain complète
|
Ground floor | 15' 6" x 13' 4" pi | Wood |
|
Bedroom
Salle de bain complète
|
Ground floor | 13' 3" x 13' 3" pi | Wood |
| Workshop | Basement | 9' 10" x 15' pi | Concrete |
| Wine cellar | Basement | 7' 8" x 7' 8" pi | Concrete |
| Hallway | Ground floor | 8' 4" x 8' 4" pi | Wood |
| Bedroom | Basement | 12' 7" x 8' 6" pi | Floating floor |
| Bedroom | Basement | 12' 1" x 8' 6" pi | Floating floor |
| Living room | Basement | 17' 4" x 23' 5" pi | Ceramic tiles |
| Playroom | Basement | 13' x 16' pi | Floating floor |
| Bathroom | Basement | 12' 7" x 4' 11" pi | Ceramic tiles |
| Storage | Basement | 8' x 8' 5" pi | Ceramic tiles |
| Laundry room | Basement | 8' 10" x 15' pi | Concrete |
| Other | Basement | 4' 10" x 8' pi | Wood |
| Solarium/Sunroom | Ground floor | 15' 8" x 12' 5" pi | Concrete |
Inclusions
Stores, luminaires, micro-ondes LG, cuisinière, four encastré et réfrigérateur LG, lave vaisselle LG, aspirateur central.Generatrice 24 KW ,set de salon , set de cuisine , meuble complet du sous sol ,ensemble patio
Exclusions
effet personel
Taxes and costs
Municipal Taxes (2023)
4744 $
School taxes (2023)
356 $
Total
5100 $
Evaluations (2023)
Building
266 600 $
Land
130 600 $
Total
397 200 $
Notices
Sold without legal warranty of quality, at the purchaser's own risk.
Additional features
Distinctive features
Water front, No neighbours in the back
Occupation
30 days
Zoning
Residential
Publicity





