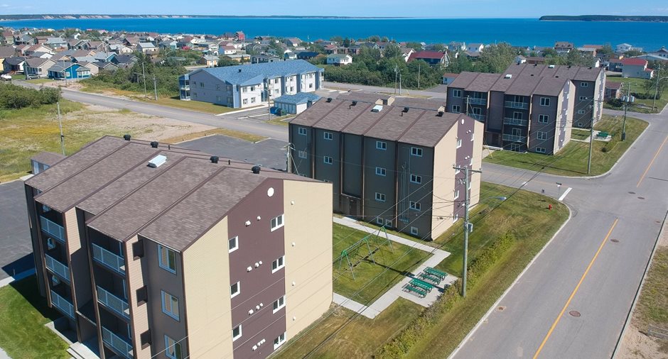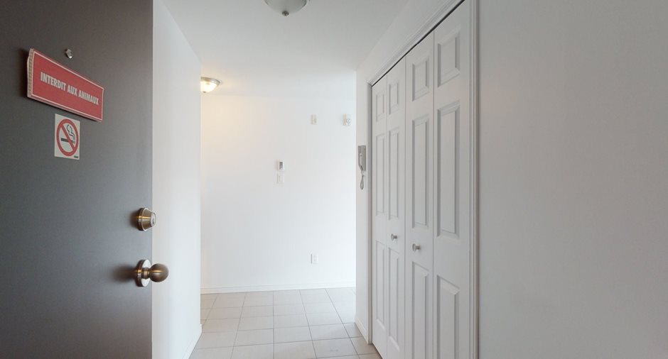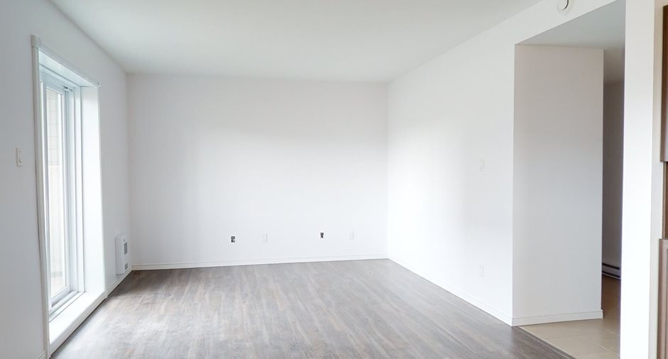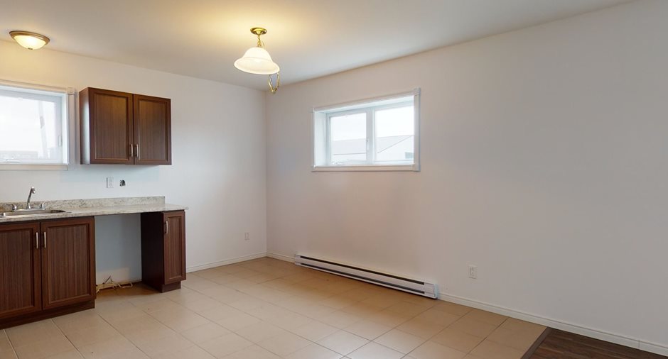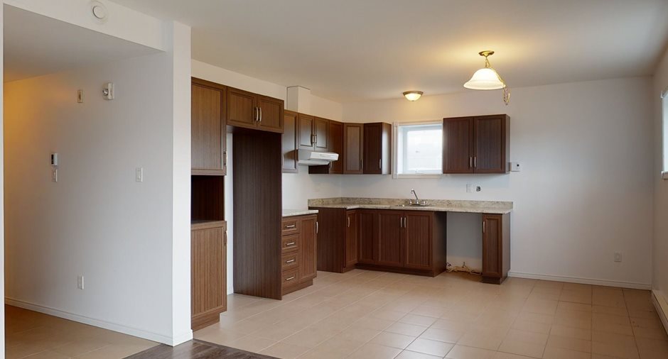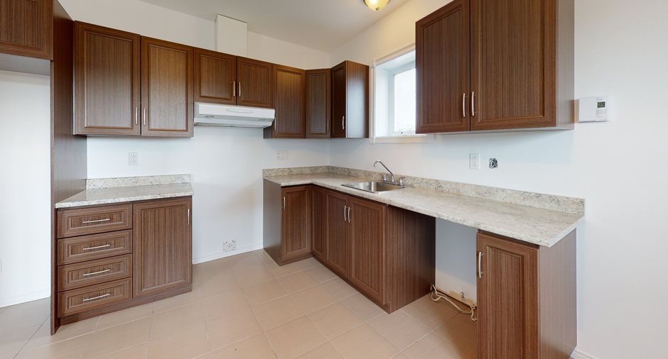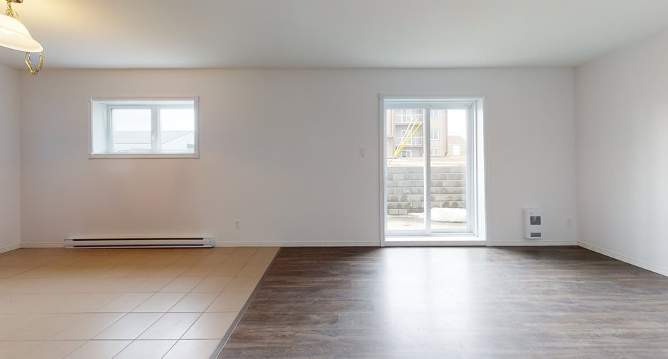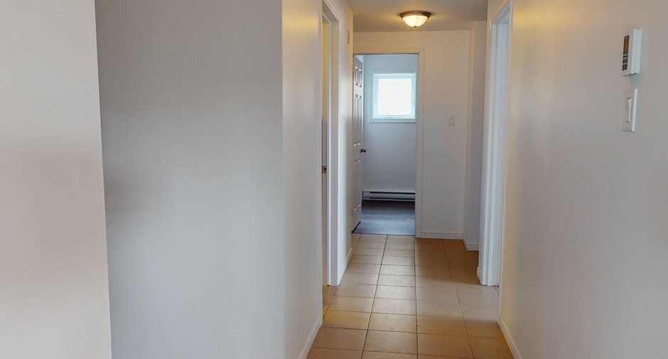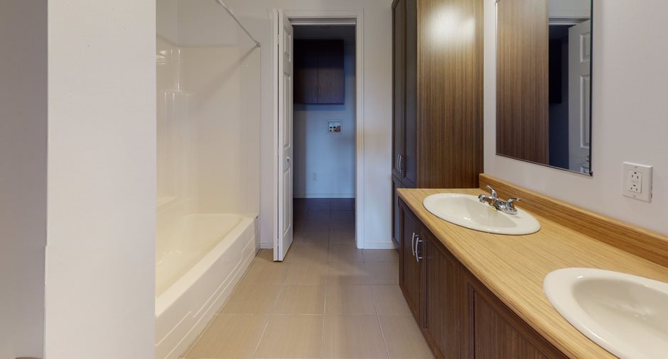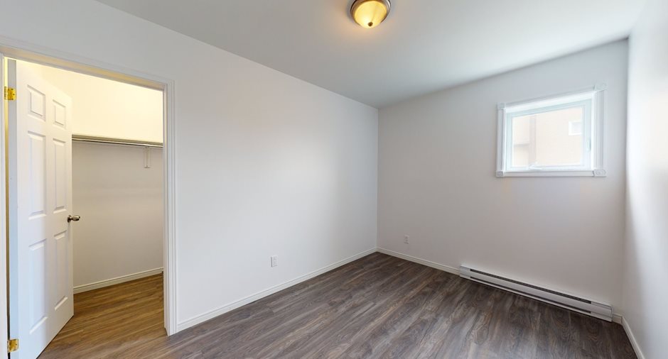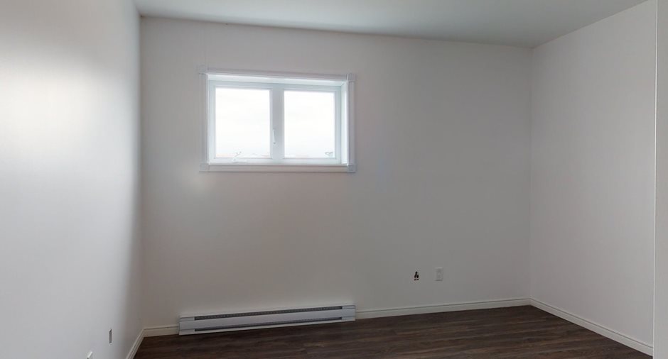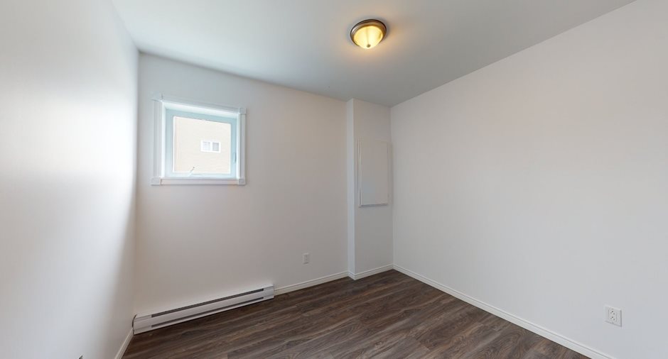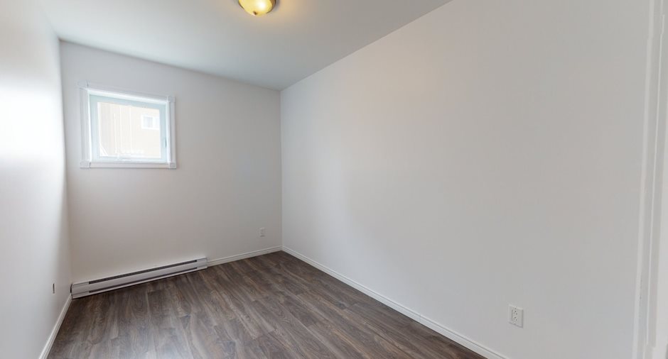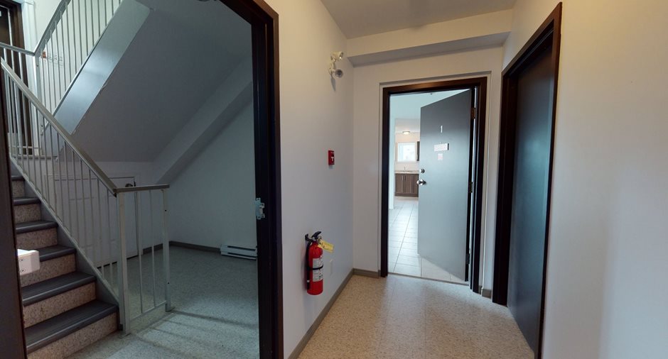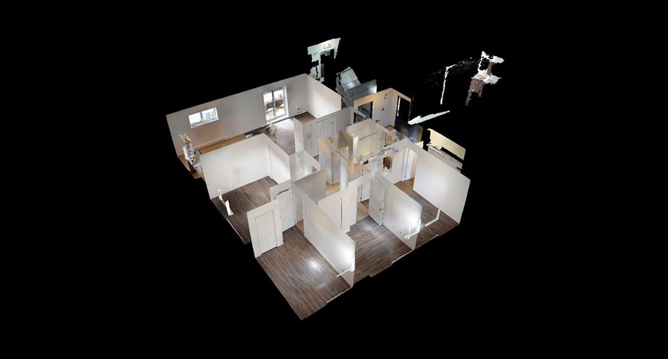Publicity
I AM INTERESTED IN THIS PROPERTY

Marc Pelletier
Residential and Commercial Real Estate Broker
Via Capitale Horizon
Real estate agency
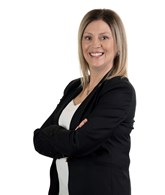
Joanne Cloutier
Residential and Commercial Real Estate Broker
Via Capitale Horizon
Real estate agency
Presentation
Building and interior
Year of construction
2012
Number of floors
4
Level
Main floor
Land and exterior
Proximity
plage et la mer, Daycare centre, Hospital, Park - green area, Bicycle path, Elementary school, High school
Dimensions
Size of building
42 pi
Frontage land
31.97 m
Depth of building
66 pi
Depth of land
20.91 m
Building area
2772 pi²
Land area
1865.1 m²
Room details
| Room | Level | Dimensions | Ground Cover |
|---|---|---|---|
| Hallway | Ground floor | 3,96 x 1,22 M | Ceramic tiles |
|
Living room
Porte Patio
|
Ground floor | 3,96 x 3,96 M | Floating floor |
| Dining room | Ground floor | 3,05 x 2,44 M | Ceramic tiles |
| Kitchen | Ground floor | 3,05 x 3,05 M | Ceramic tiles |
| Primary bedroom | Ground floor | 4,27 x 3,96 M | Floating floor |
| Bedroom | Ground floor | 3,05 x 2,69 M | Floating floor |
| Bedroom | Ground floor | 3,05 x 2,69 M | Floating floor |
| Bedroom | Ground floor | 3,05 x 2,69 M | Floating floor |
| Bathroom | Ground floor | 2,74 x 2,13 M | Ceramic tiles |
Inclusions
Un stationnement extérieur / Possibilité d'être meublé ou semi-meublé (4 électro-ménagers) / Un espace de rangement extérieur (remise) d'environ 10 par 12
Additional features
Zoning
Residential
Publicity





