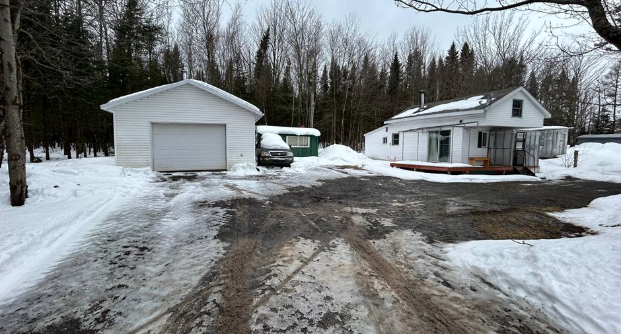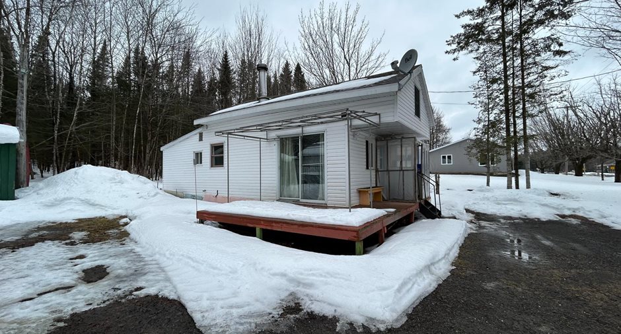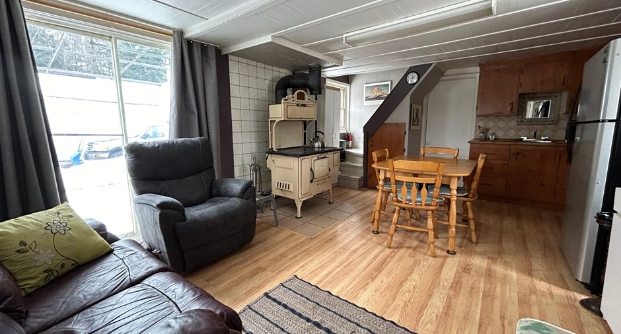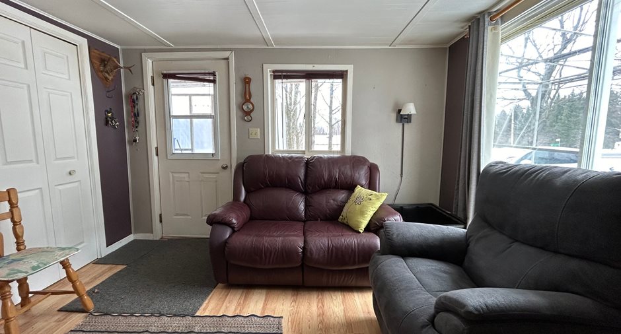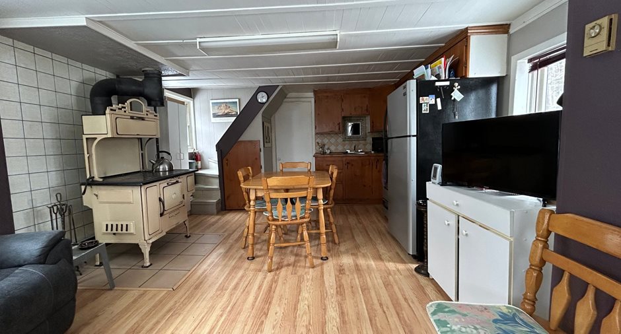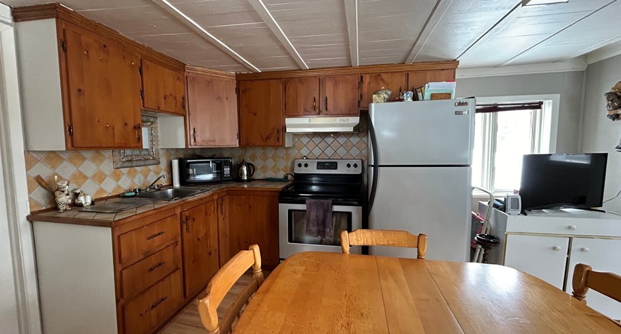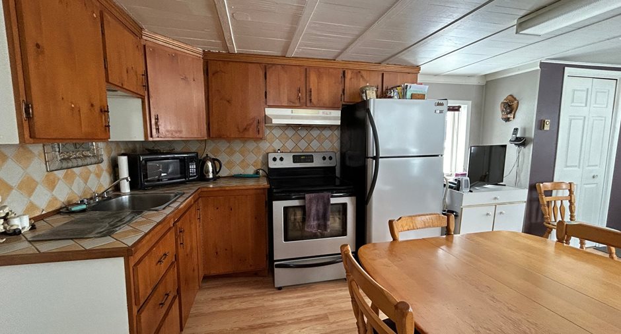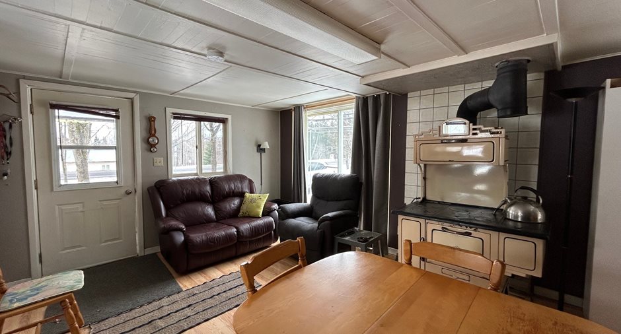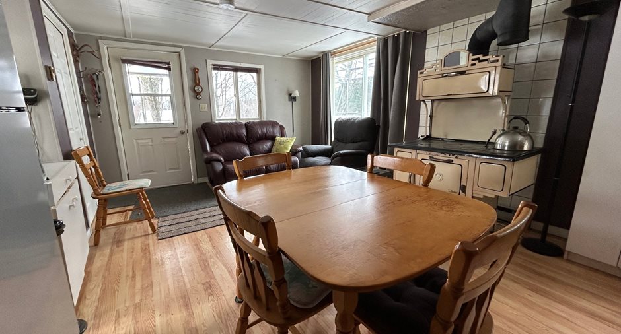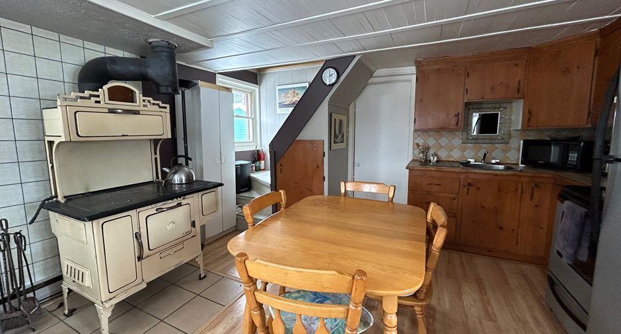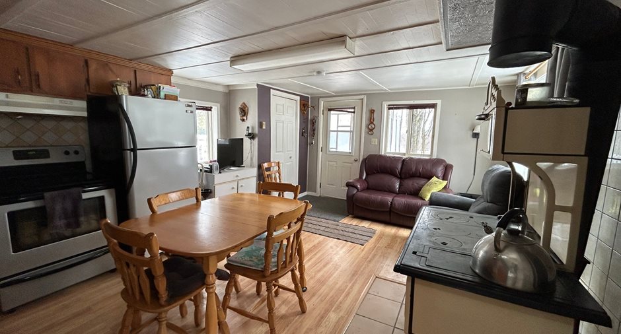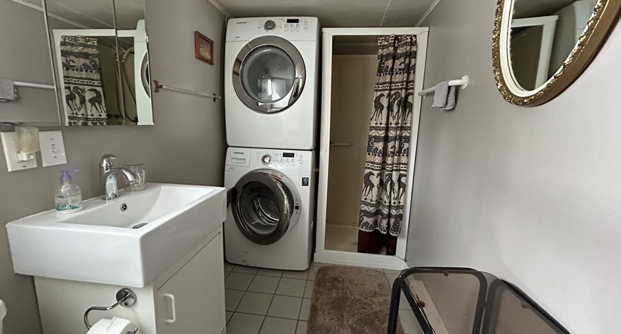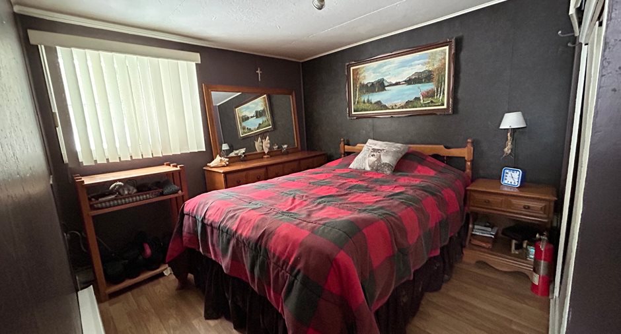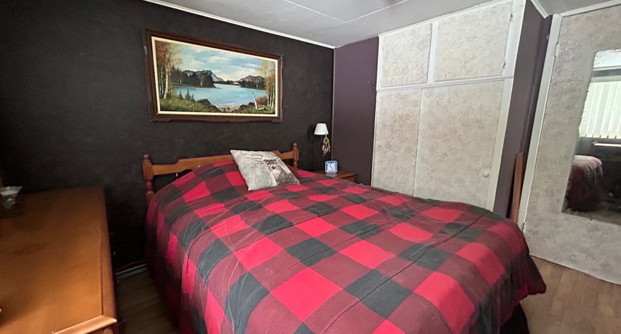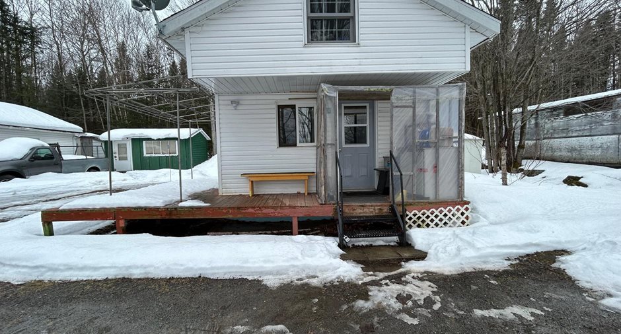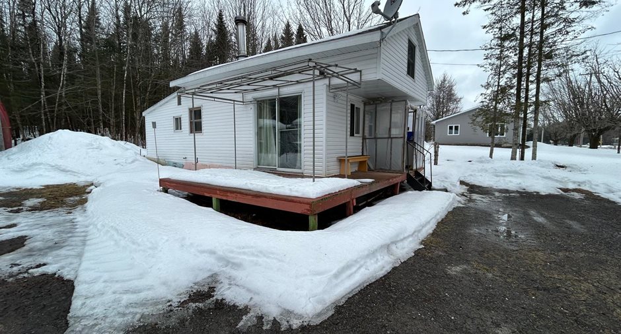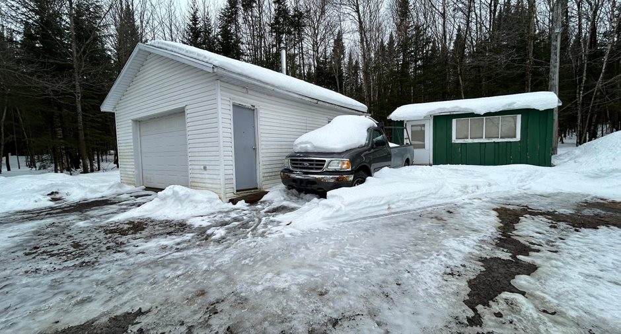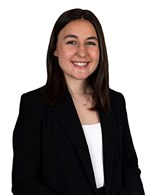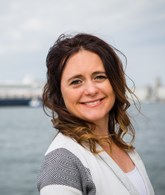Publicity
I AM INTERESTED IN THIS PROPERTY
Certain conditions apply
Presentation
Land and exterior
Garage
Detached
Parking (total)
Garage (1)
Water supply
Artesian well
Sewage system
Dry well
Dimensions
Land area
8492 pi²
Room details
| Room | Level | Dimensions | Ground Cover |
|---|---|---|---|
| Living room | Ground floor | 8' 1" x 10' 1" pi | Floating floor |
| Kitchen | Ground floor | 9' 1" x 13' 2" pi | Floating floor |
| Primary bedroom | Ground floor | 8' 3" x 8' 6" pi | Floating floor |
| Bathroom | Ground floor | 9' 4" x 4' 7" pi | Ceramic tiles |
| Family room | 2nd floor | 10' 2" x 22' 1" pi | Carpet |
Inclusions
Luminaires, tous les meubles dans la maison et poêle à bois dans le garage avec le bois de chauffage.
Exclusions
Tout ce qui se trouve dans le garage et cabanon
Taxes and costs
Municipal Taxes (2024)
881 $
School taxes (2024)
32 $
Total
913 $
Monthly fees
Energy cost
61 $
Evaluations (2022)
Building
60 700 $
Land
12 300 $
Total
73 000 $
Notices
Sold without legal warranty of quality, at the purchaser's own risk.
Additional features
Occupation
15 days
Zoning
Residential
Publicity





