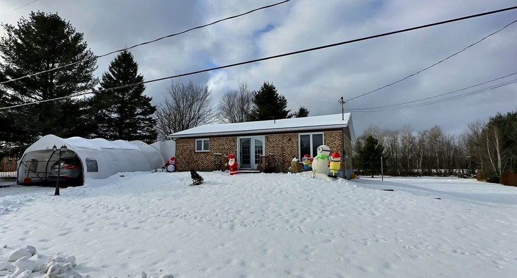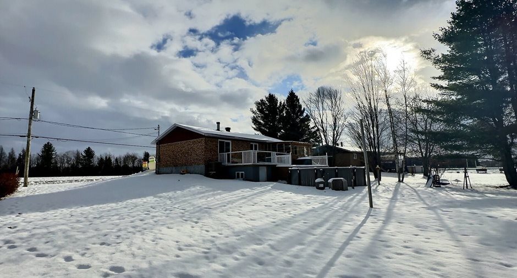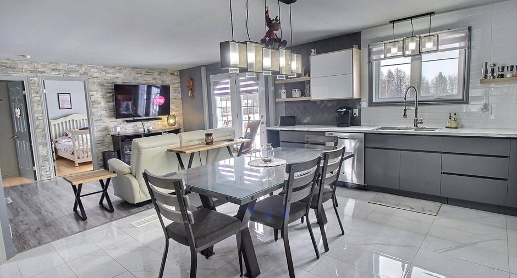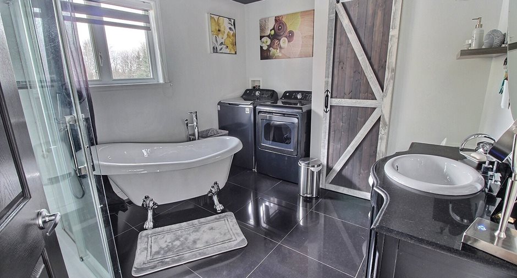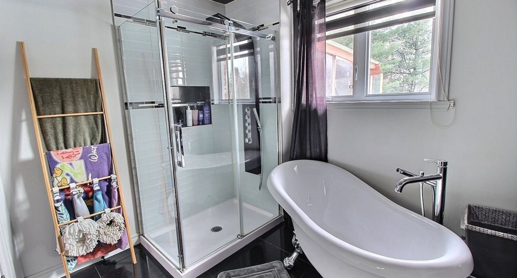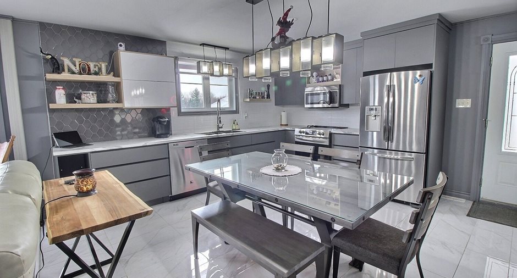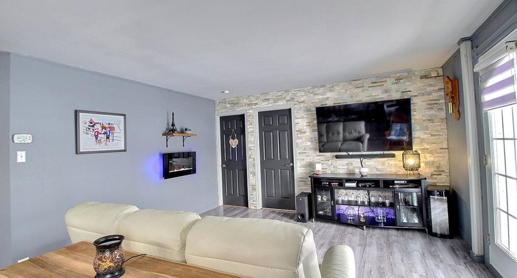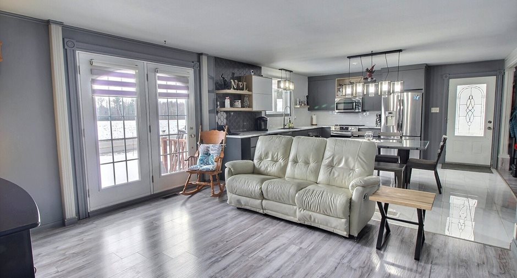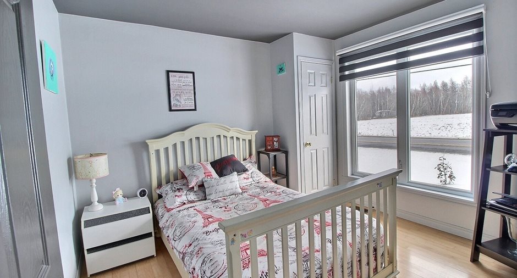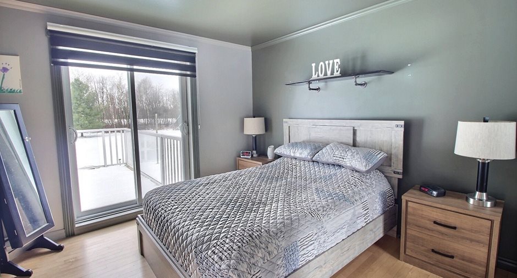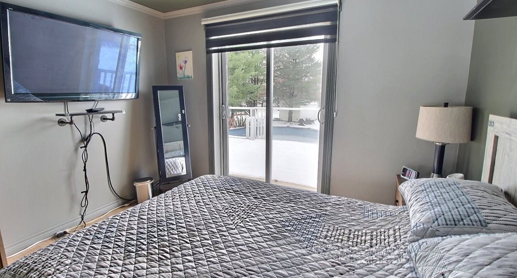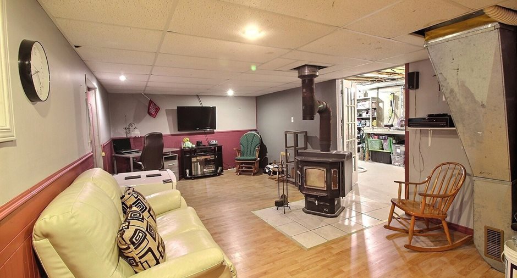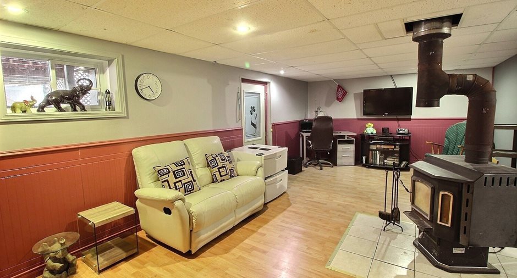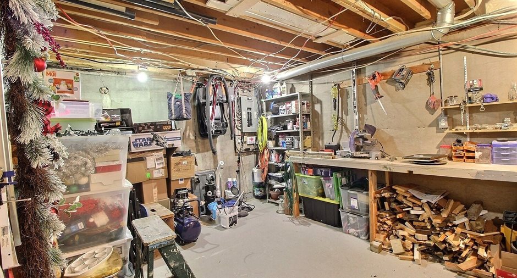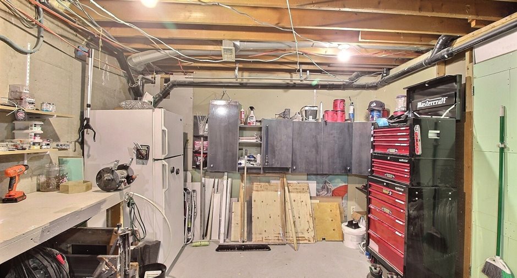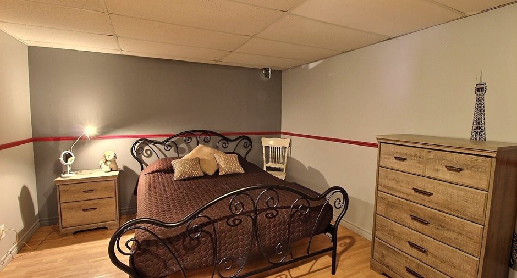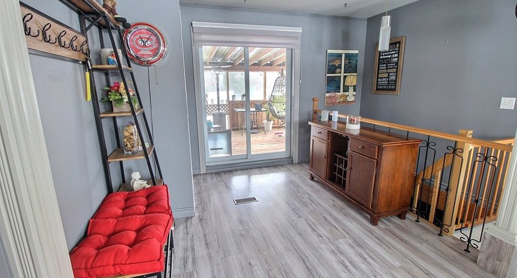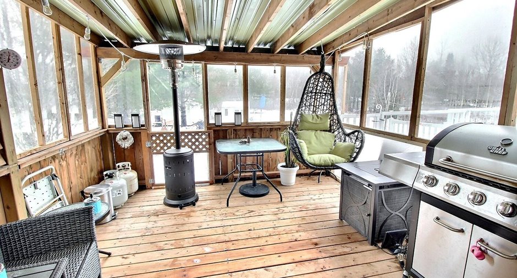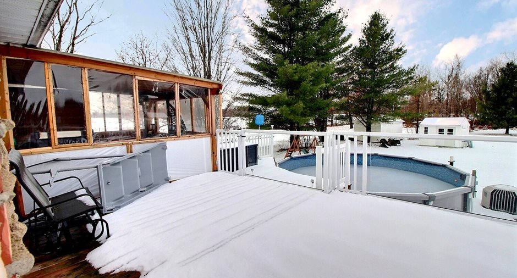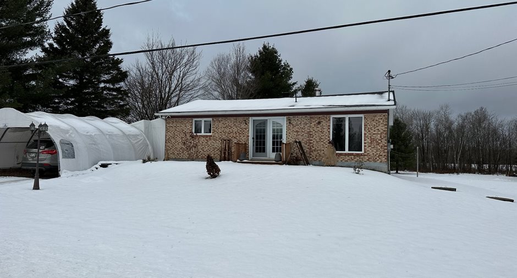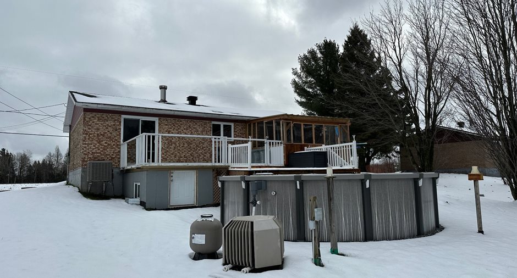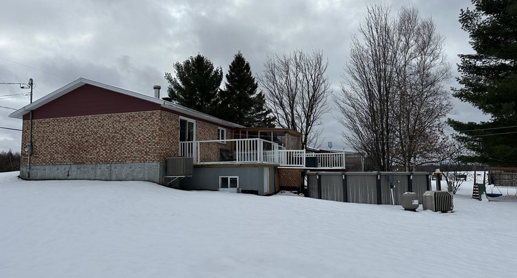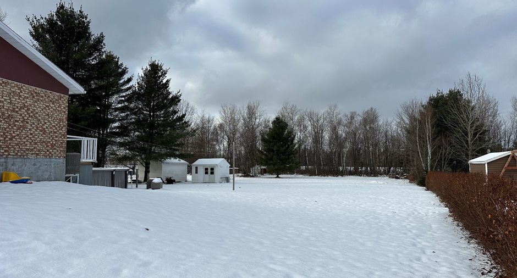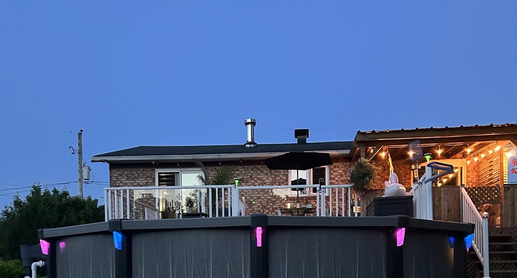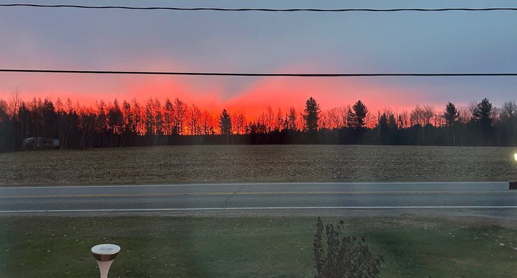Publicity
I AM INTERESTED IN THIS PROPERTY
Certain conditions apply
Presentation
Building and interior
Year of construction
1978
Equipment available
Central vacuum cleaner system installation, Central air conditioning, Central heat pump
Bathroom / Washroom
Separate shower
Heating system
Air circulation
Hearth stove
Wood burning stove
Heating energy
Electricity
Basement
Finished basement
Cupboard
Melamine
Window type
Crank handle, French window
Windows
PVC
Roofing
Asphalt shingles
Land and exterior
Foundation
Poured concrete
Siding
Brick
Parking (total)
Outdoor (4)
Pool
Heated, Above-ground
Water supply
Artesian well
Sewage system
Purification field, Septic tank
Proximity
Sentier de motoneige, Highway
Dimensions
Size of building
27 pi
Depth of land
91.44 m
Depth of building
37 pi
Private portion
91.6 m²
Frontage land
30.48 m
Room details
| Room | Level | Dimensions | Ground Cover |
|---|---|---|---|
| Kitchen | Ground floor | 15' 0" x 14' 9" pi | |
| Living room | Ground floor | 13' 10" x 11' 7" pi | |
| Primary bedroom | Ground floor | 11' 0" x 12' 9" pi | |
| Bedroom | Ground floor | 9' 6" x 10' 9" pi | |
| Bedroom | Basement | 15' 7" x 11' 0" pi | |
| Bathroom | Ground floor | 9' 9" x 11' 10" pi | |
| Den |
Other
Boudoir
|
9' 4" x 9' 2" pi |
Inclusions
-Aspirateur centrale, Thermopompe centrale, Thermopompe piscine 60 000 btu, portique en toile, cadre de la salle de bains, tondeuse, certains articles du cabanon, lave-vaisselle, rideaux et stores
Exclusions
-Laveuse, Sécheuse, meuble de l'entrée (à voir), tracteur à gazon et son trailer, poêle et réfrigérateur.
Details of renovations
Bathroom
2018
Electricity
1990
Floors
2021
Kitchen
2022
Roof - covering
2009
Windows
2020
Taxes and costs
Municipal Taxes (2023)
2170 $
School taxes (2023)
203 $
Total
2373 $
Monthly fees
Energy cost
193 $
Evaluations (2020)
Building
159 300 $
Land
82 000 $
Total
241 300 $
Additional features
Distinctive features
No neighbours in the back, Wooded
Occupation
2024-07-01
Zoning
Agricultural, Residential
Publicity





