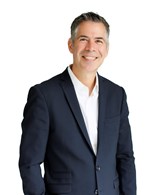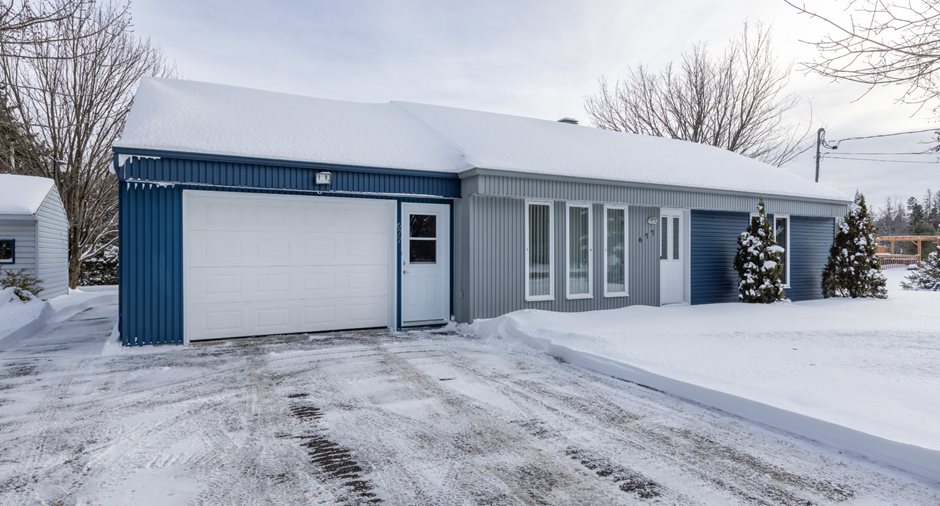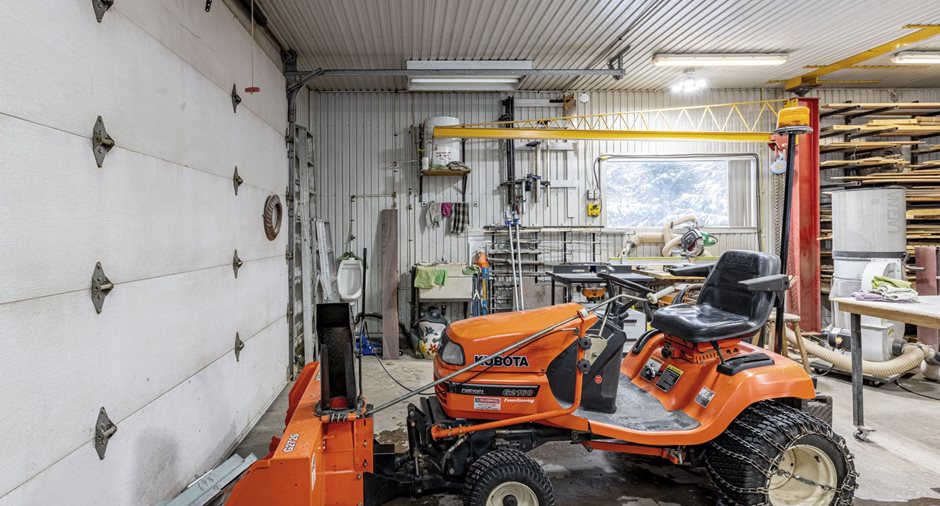Publicity
I AM INTERESTED IN THIS PROPERTY

Patrick Bélanger
Residential and Commercial Real Estate Broker
Via Capitale Sélect
Real estate agency
Presentation
Building and interior
Year of construction
1987
Bathroom / Washroom
Separate shower
Heating system
Space heating baseboards, Electric baseboard units
Heating energy
Electricity
Basement
No basement
Basement foundation
Concrete slab on the ground
Window type
Crank handle
Windows
PVC
Roofing
Asphalt shingles
Land and exterior
Siding
Steel
Garage
isolé et chauffé, Detached, Fitted
Driveway
Asphalt
Parking (total)
Outdoor (8), Garage (2)
Landscaping
Land / Yard lined with hedges, Landscape
Water supply
Artesian well
Sewage system
Purification field, Septic tank
Topography
Flat
Proximity
Highway, Daycare centre, Bicycle path, Snowmobile trail, Public transport
Dimensions
Land area
20372 pi²
Room details
| Room | Level | Dimensions | Ground Cover |
|---|---|---|---|
| Living room | Ground floor | 13' 8" x 11' 5" pi | Floating floor |
| Dining room | Ground floor | 11' 2" x 8' 1" pi | Floating floor |
| Kitchen | Ground floor | 10' 10" x 9' 9" pi | Flexible floor coverings |
|
Bathroom
Douche ind./laveuse-sécheuse
|
Ground floor | 10' 6" x 6' 9" pi | Ceramic tiles |
|
Primary bedroom
Walk-in
|
Ground floor | 16' 9" x 12' 8" pi | Floating floor |
|
Bedroom
Garde-robe double
|
Ground floor | 12' 8" x 10' 9" pi | Floating floor |
| Bedroom | Ground floor | 10' 5" x 9' 6" pi | Floating floor |
Inclusions
Luminaires, rideaux, stores, toiles, meuble intégré du salon, air climatisé (2), génératrice.
Details of renovations
Bathroom
2022
Kitchen
2016
Other
2016
Roof - covering
2014
Taxes and costs
Municipal Taxes (2023)
2064 $
School taxes (2024)
191 $
Total
2255 $
Evaluations (2020)
Building
158 600 $
Land
68 900 $
Total
227 500 $
Additional features
Distinctive features
Street corner, Wooded
Occupation
60 days
Zoning
Residential
Publicity











































