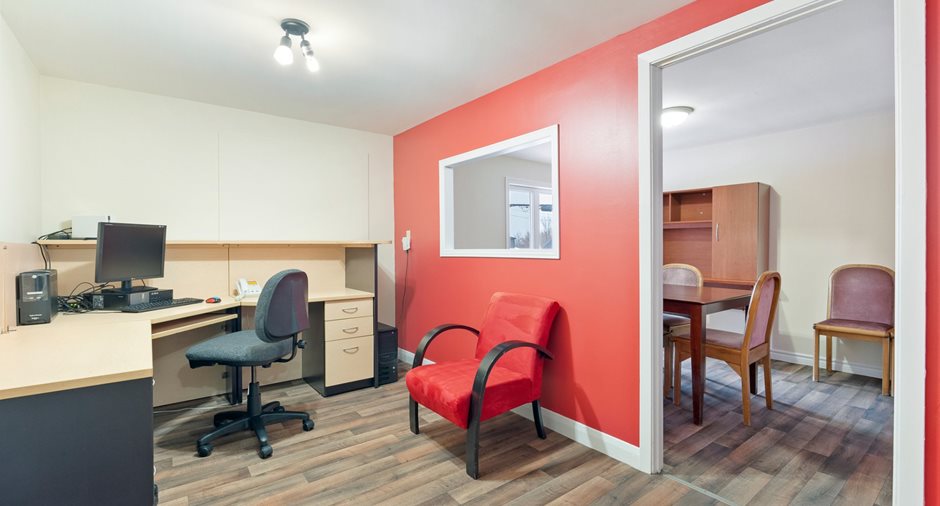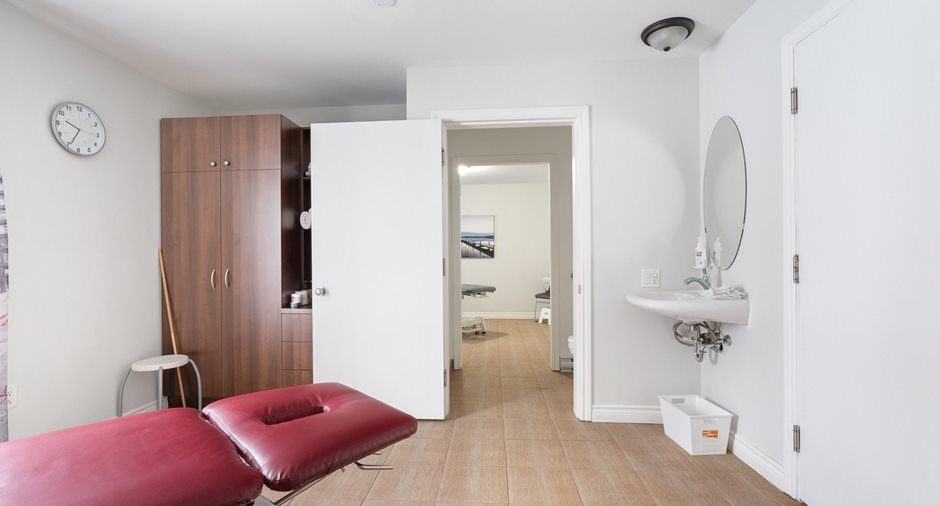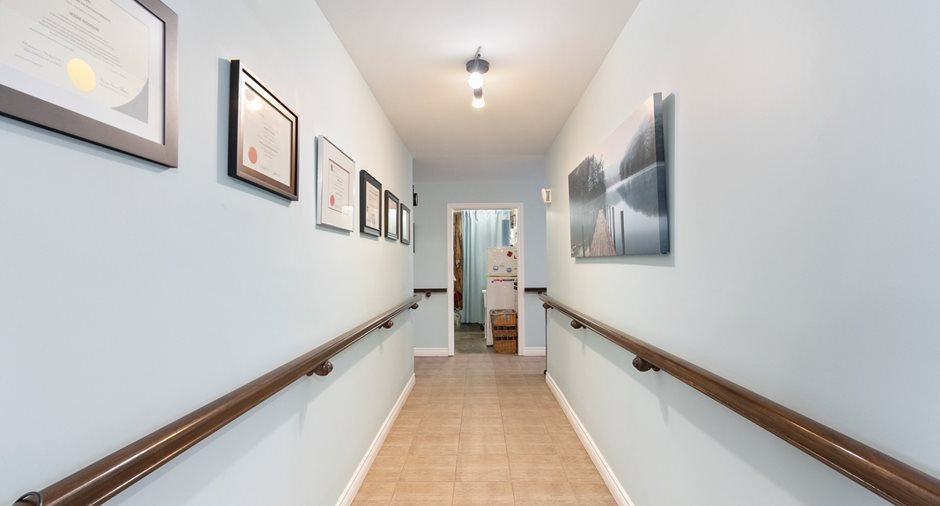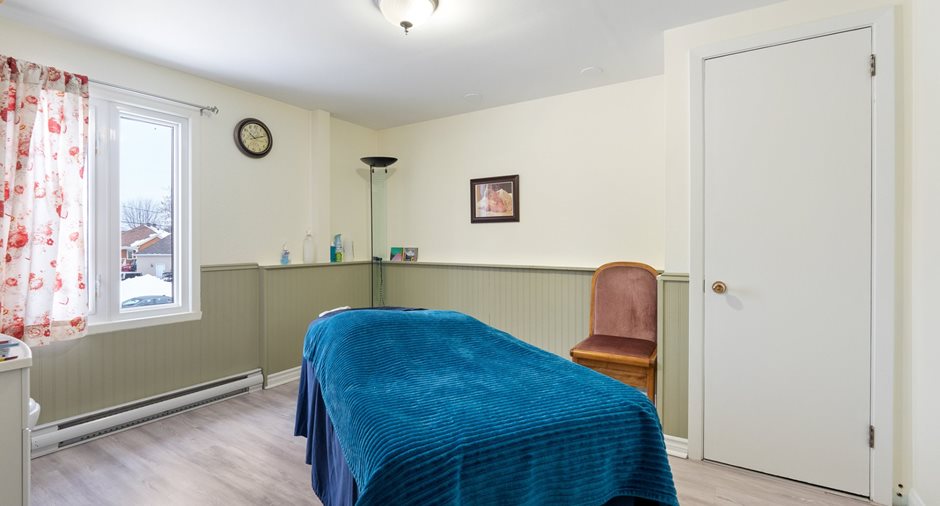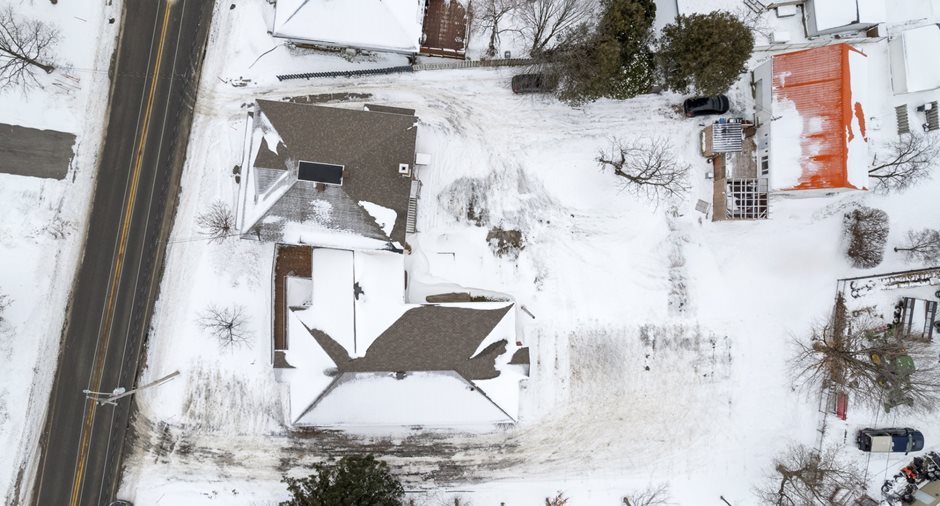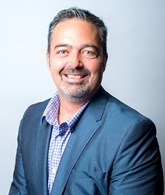Publicity
I AM INTERESTED IN THIS PROPERTY
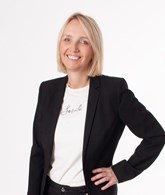
Kathy Rouillard
Residential and Commercial Real Estate Broker
Via Capitale Sélect
Real estate agency
Certain conditions apply
Presentation
Building and interior
Year of construction
1968
Number of floors
2
Equipment available
Ventilation system, Sign
Heating energy
Electricity
Basement
6 feet and over, Separate entrance, Unfinished
Basement foundation
Concrete slab on the ground
Windows
PVC
Roofing
Asphalt shingles
Land and exterior
Foundation
Poured concrete, Concrete block
Siding
Vinyl
Driveway
Not Paved
Parking (total)
Outdoor (10)
Water supply
Municipality
Sewage system
Municipal sewer
Proximity
Highway
Available services
Jet system
Dimensions
Size of building
18.91 m
Building area
443.41 m²irregulier
Depth of building
25.83 m
Land area
1731.8 m²
Inclusions
Tous les meubles meublant et accessoires de la clinique (voir annexe).
Exclusions
Effets personnels du personnel et du vendeur.
Taxes and costs
Municipal Taxes (2023)
8899 $
School taxes (2023)
397 $
Total
9296 $
Monthly fees
Insurance
198 $
Evaluations (2024)
Building
323 100 $
Land
115 500 $
Total
438 600 $
Additional features
Kind of commerce
Clinic
Occupation
60 days
Type of business/Industry
Service
Publicity















