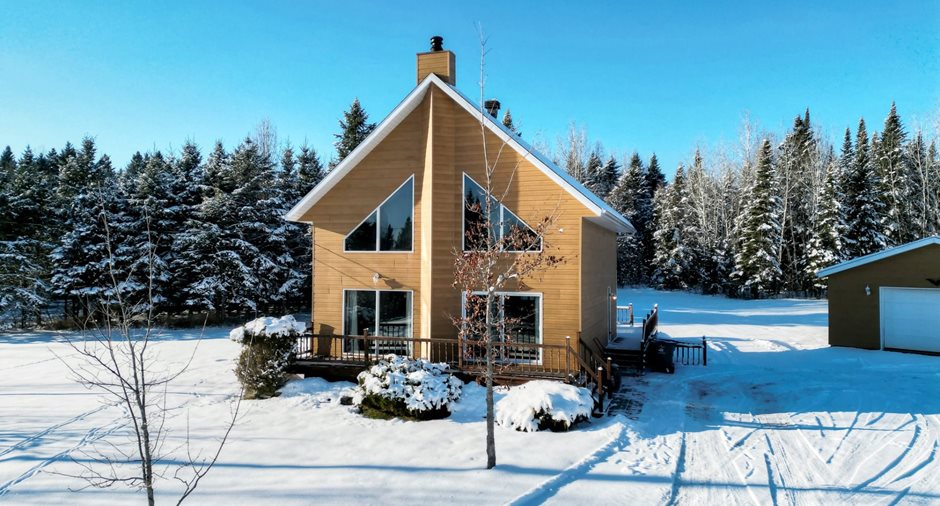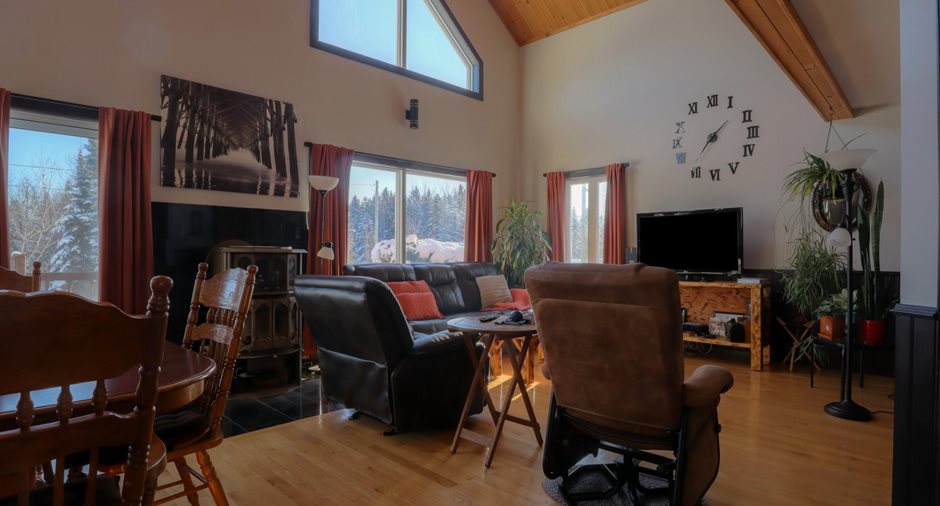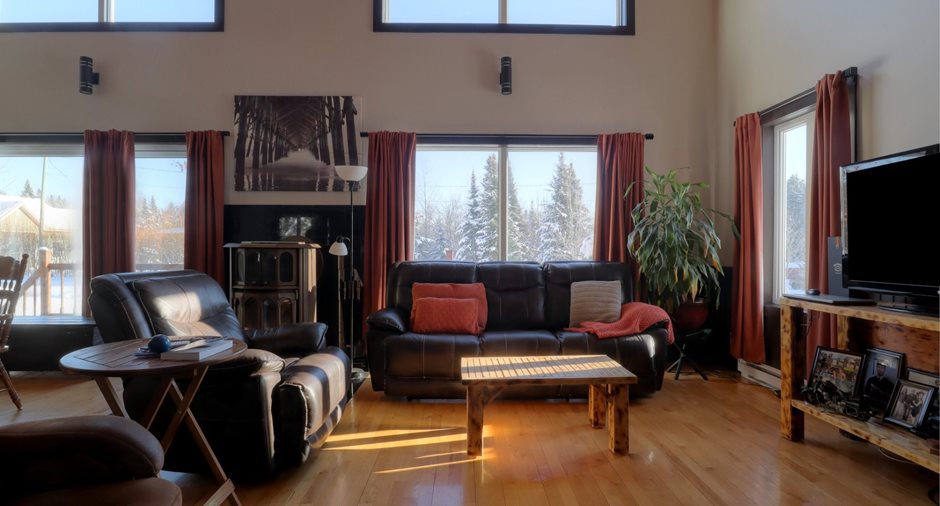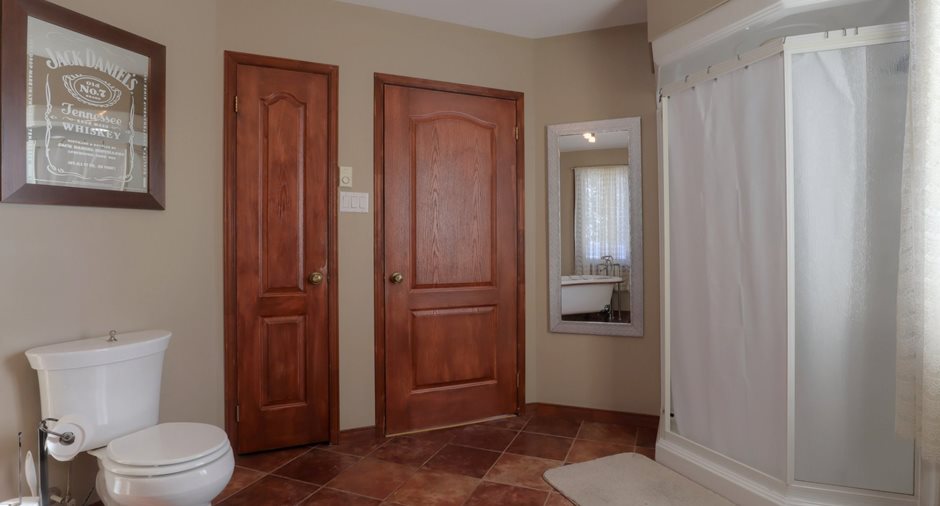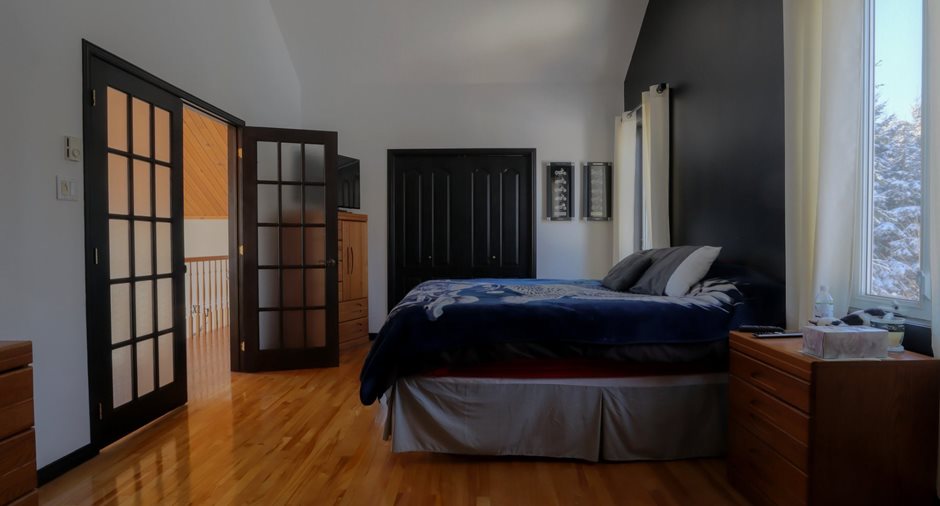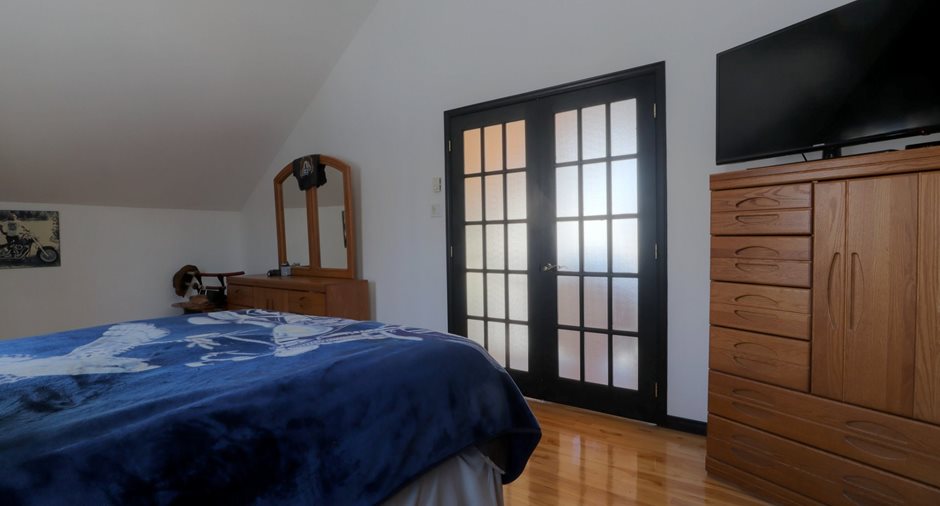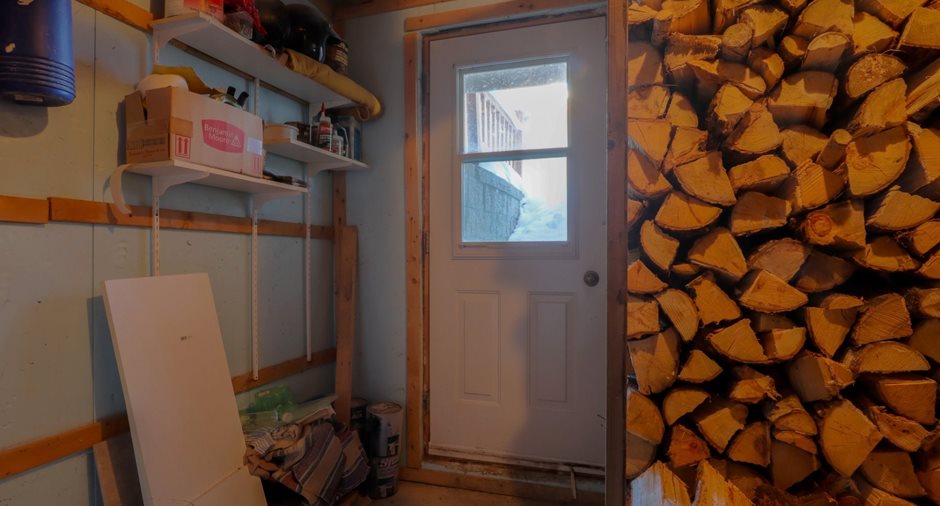Publicity
I AM INTERESTED IN THIS PROPERTY
Certain conditions apply
Presentation
Building and interior
Year of construction
2005
Equipment available
Water softener, Wall-mounted heat pump
Bathroom / Washroom
Adjoining to the master bedroom
Heating system
Air circulation, Electric baseboard units
Hearth stove
Wood burning stove
Heating energy
Wood, Electricity
Basement
6 feet and over, Separate entrance, Finished basement
Cupboard
Thermoplastic
Window type
Sliding, Crank handle
Windows
PVC
Roofing
Asphalt shingles
Land and exterior
Foundation
Poured concrete
Siding
Canexel
Garage
Heated, Detached
Driveway
Not Paved
Parking (total)
Outdoor (5), Garage (1)
Landscaping
Patio
Water supply
Artesian well
Sewage system
Bio-B
Topography
Flat
View
Water
Dimensions
Size of building
30 pi
Depth of land
1636 pi
Depth of building
28 pi
Land area
409028 pi²irregulier
Building area
840 pi²irregulier
Private portion
1256 pi²
Frontage land
251 pi
Room details
| Room | Level | Dimensions | Ground Cover |
|---|---|---|---|
| Kitchen | Ground floor |
16' 4" x 12' 0" pi
Irregular
|
Ceramic tiles |
| Dining room | Ground floor |
11' 3" x 12' 4" pi
Irregular
|
Wood |
| Living room | Ground floor |
16' x 13' pi
Irregular
|
Wood |
| Bathroom | Ground floor |
11' x 10' pi
Irregular
|
Ceramic tiles |
| Mezzanine | 2nd floor |
26' x 4' pi
Irregular
|
Wood |
|
Primary bedroom
Walkin
|
2nd floor |
11' 8" x 20' pi
Irregular
|
Wood |
| Washroom | 2nd floor |
6' x 5' 8" pi
Irregular
|
Wood |
| Bedroom | Basement |
8' 11" x 13' 4" pi
Irregular
|
Flexible floor coverings |
| Family room | Basement |
25' x 15' 11" pi
Irregular
|
Flexible floor coverings |
| Laundry room | Basement |
7' 10" x 13' 6" pi
Irregular
|
Ceramic tiles |
| Storage | Basement |
12' x 9' pi
Irregular
|
Concrete |
Inclusions
luminaires, pôles,rideaux,hotte de poêle, bac ordure, bac de recyclage,poêle à bois,adoucisseur d'eau, thermopompe, élément de chauffage au propane dans le garage,bois de chauffage restant.
Exclusions
Lave-vaisselle, tout le contenu du garage avec les établis, meubles meublants et effets personnels du vendeur
Taxes and costs
Municipal Taxes (2023)
2594 $
School taxes (2023)
238 $
Total
2832 $
Evaluations (2023)
Building
206 000 $
Land
72 100 $
Total
278 100 $
Additional features
Distinctive features
Wooded, Water access, Water front, Non navigable, No neighbours in the back, Cul-de-sac
Occupation
2024-04-01
Zoning
Residential
Publicity










