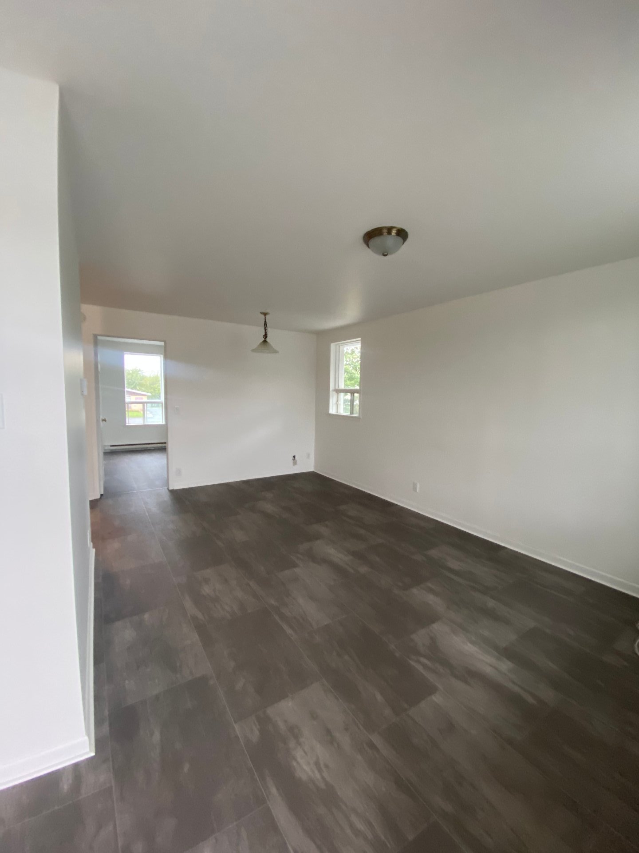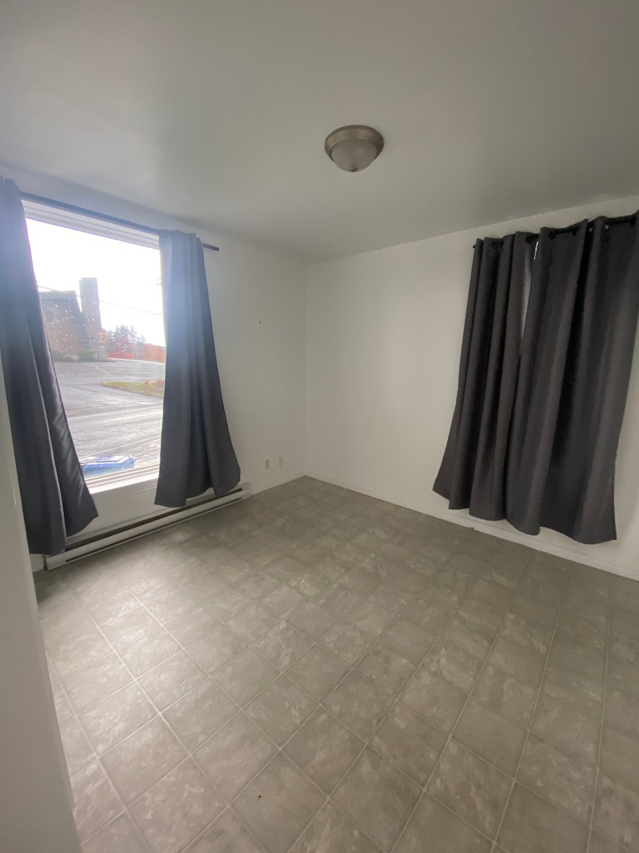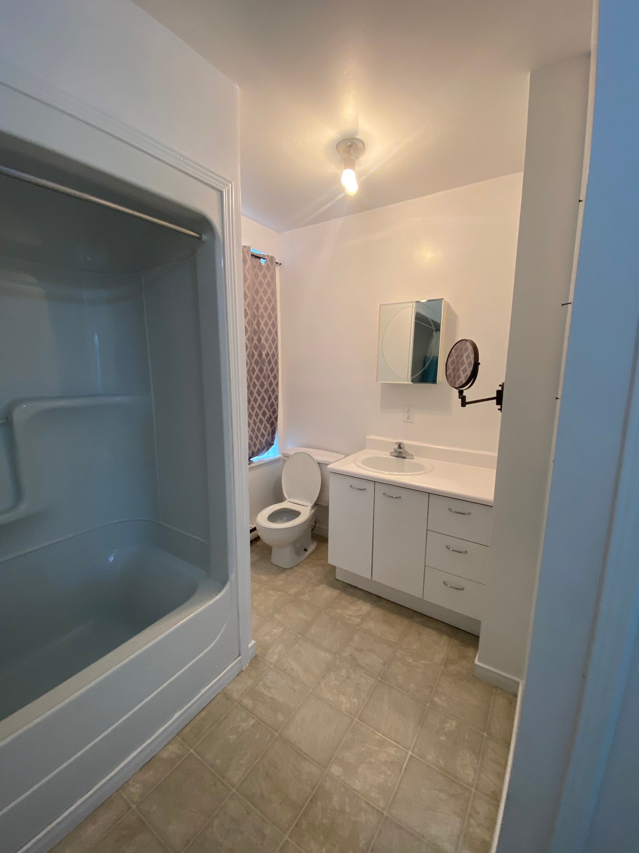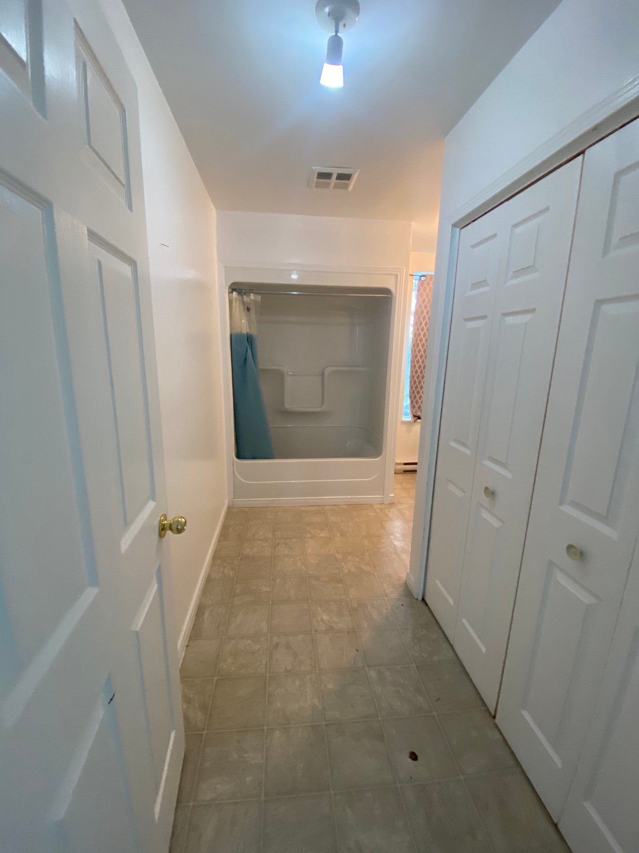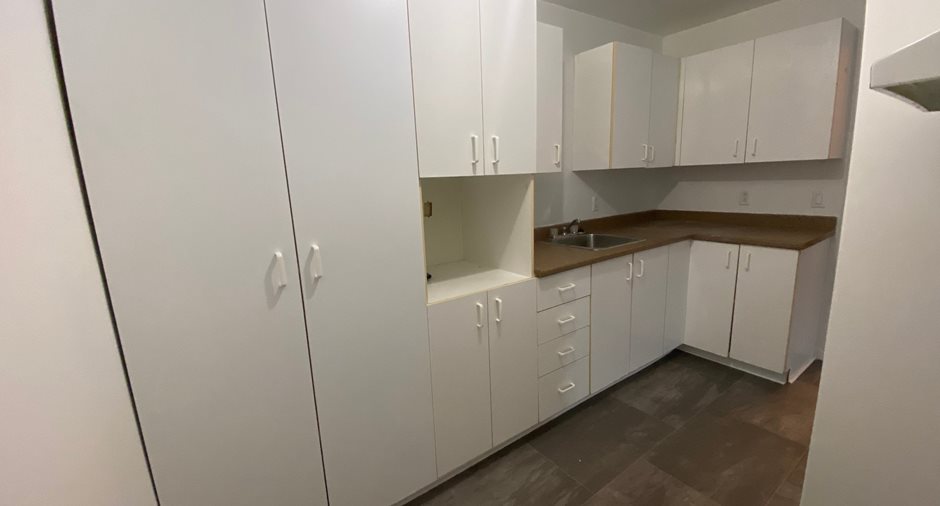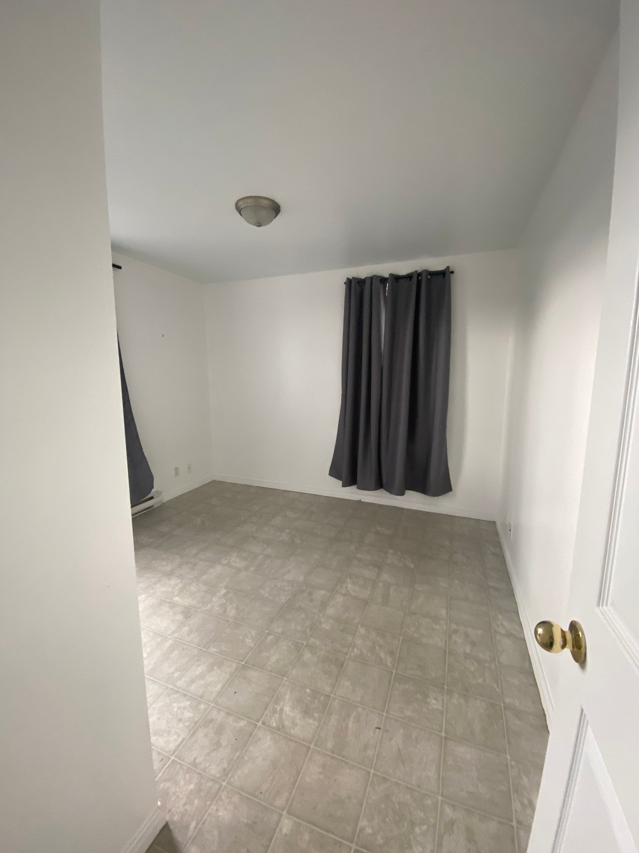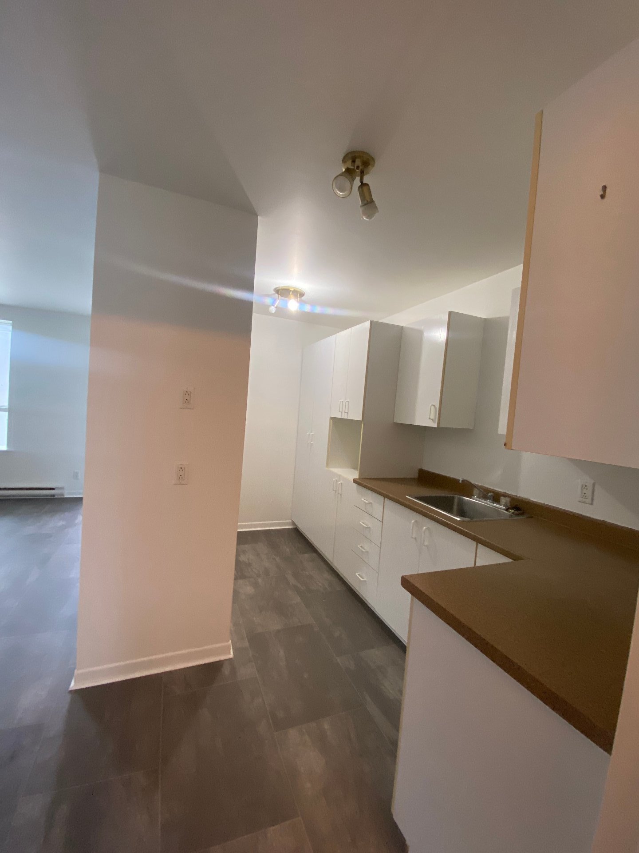Publicity
I AM INTERESTED IN THIS PROPERTY
Certain conditions apply
Presentation
Building and interior
Year of construction
1950
Basement
6 feet and over, Unfinished
Cupboard
Wood
Window type
Sliding
Windows
Wood
Land and exterior
Foundation
Poured concrete
Water supply
Municipality
Sewage system
Municipal sewer
Dimensions
Land area
4338 pi²
Room details
Unité 1
Unité 2
Unité 3
| Room | Level | Dimensions | Ground Cover |
|---|---|---|---|
| Living room | 2nd floor | 13' x 15' pi |
Other
Bois franc
|
| Kitchen | 2nd floor | 15' x 19' pi | |
| Bedroom | 2nd floor | 10' x 12' pi | |
| Bedroom | 2nd floor | 10' x 11' pi | |
| Bedroom | 2nd floor | 10' x 11' pi | |
| Bathroom | 2nd floor | 7' x 13' pi |
| Room | Level | Dimensions | Ground Cover |
|---|---|---|---|
| Living room | Ground floor | 17' x 9' pi |
Other
Vinyle
|
| Kitchen | Ground floor | 17' x 10' pi |
Other
Vinyle
|
| Bedroom | Ground floor | 11' x 12' pi |
Other
Vinyle
|
| Bathroom | Ground floor | 10' x 12' pi |
Other
Vinyle
|
| Room | Level | Dimensions | Ground Cover |
|---|---|---|---|
| Living room | Ground floor | 17' x 9' pi |
Other
Vinyle
|
| Kitchen | Ground floor | 17' x 10' pi |
Other
Vinyle
|
| Bedroom | Ground floor | 11' x 12' pi |
Other
Vinyle
|
| Bathroom | Ground floor | 10' x 12' pi |
Other
Vinyle
|
Inclusions
Stores, luminaires, des électroménagers tels que : laveuse, sécheuse, poêle et réfrigérateur.
Exclusions
Effets personnels des locataires.
Taxes and costs
Municipal Taxes (2023)
3437 $
School taxes (2023)
89 $
Total
3526 $
Monthly fees
Cable TV
129 $
Energy cost
166 $
Snow removal / Lawn mowing
100 $
Total
395 $
Evaluations (2023)
Building
101 700 $
Land
10 500 $
Total
112 200 $
Notices
Sold without legal warranty of quality, at the purchaser's own risk.
Additional features
Occupation
15 days
Zoning
Residential
Publicity





