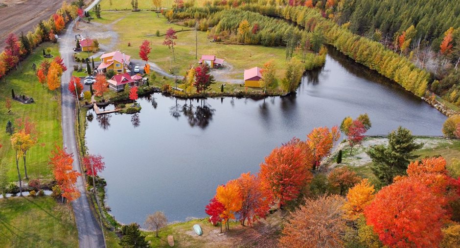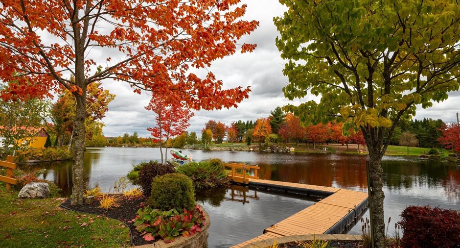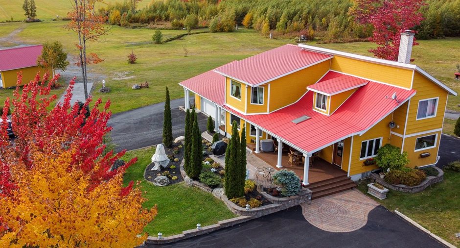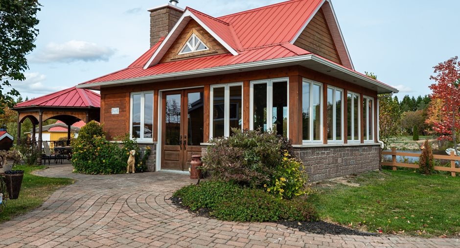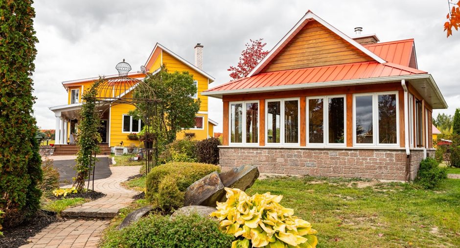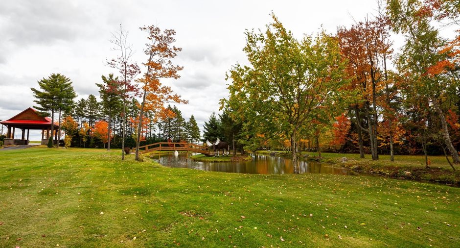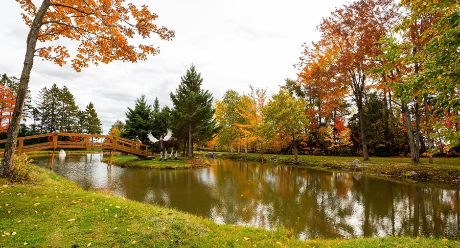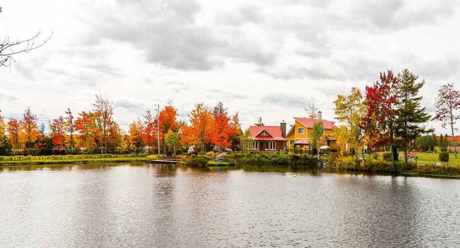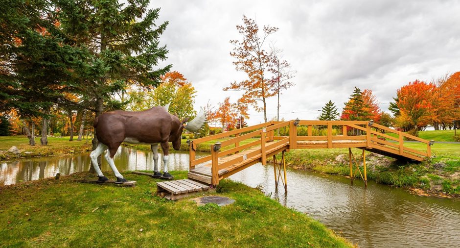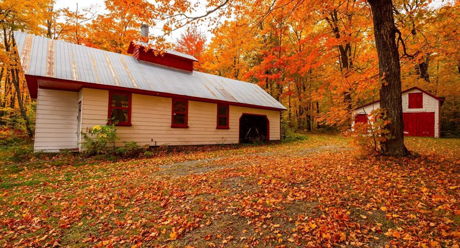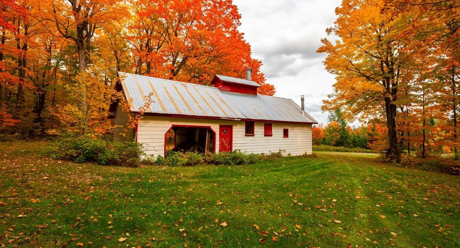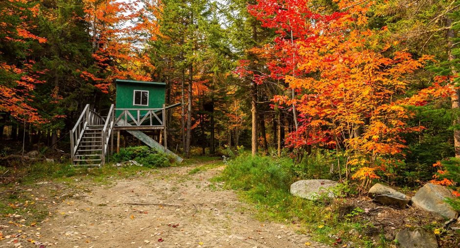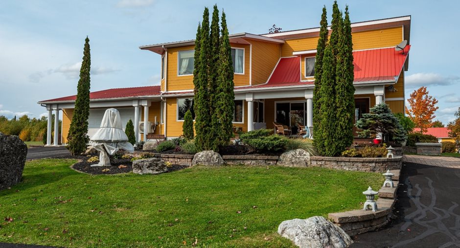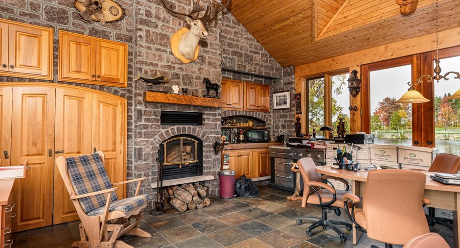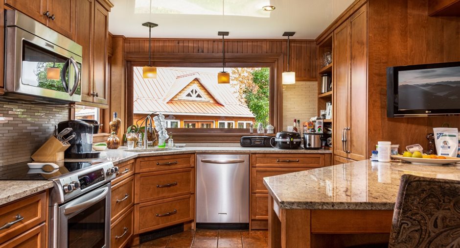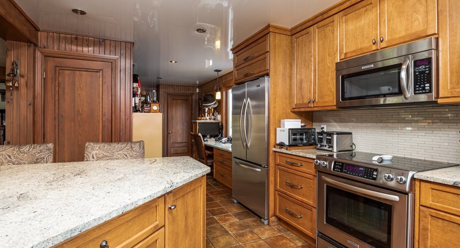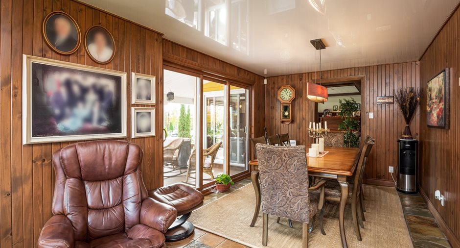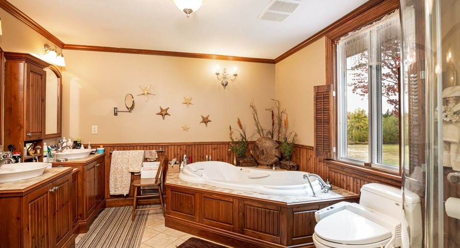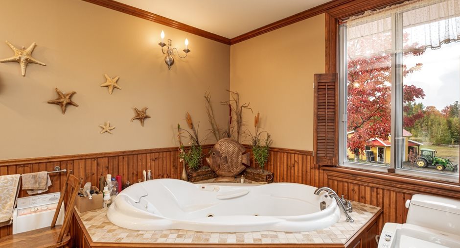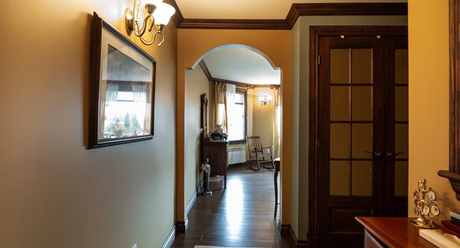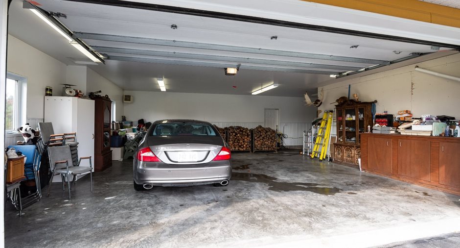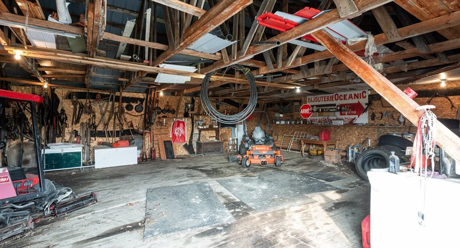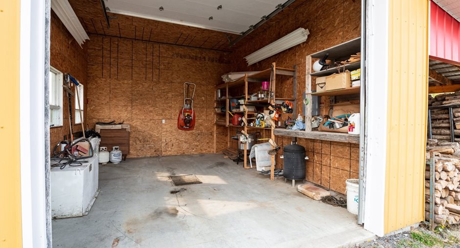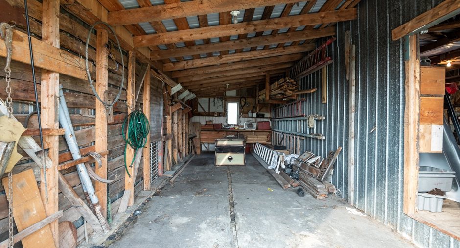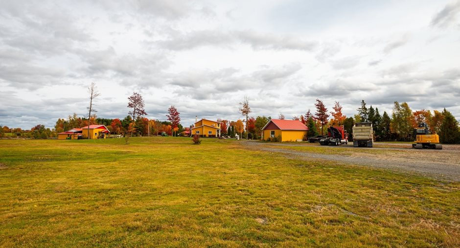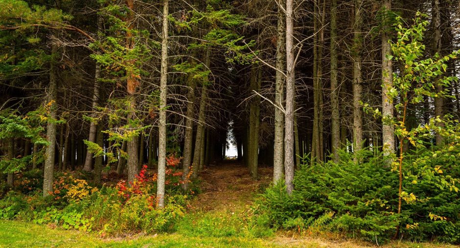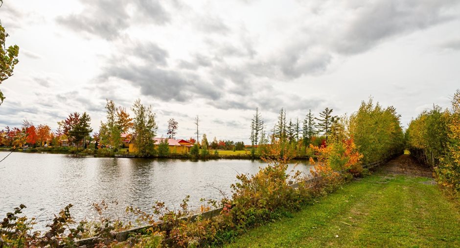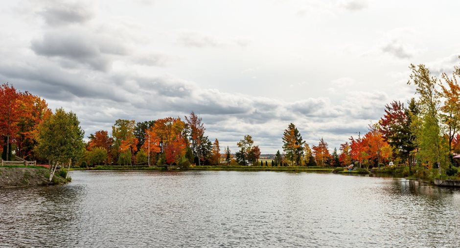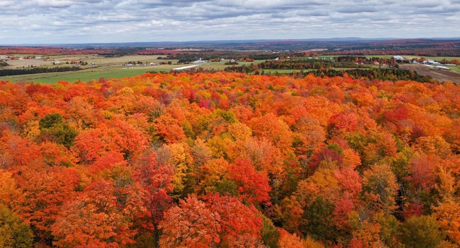Publicity
I AM INTERESTED IN THIS PROPERTY
Certain conditions apply
Presentation
Building and interior
Year of construction
1968
Heating energy
Wood, Electricity
Window type
Crank handle
Windows
Wood
Roofing
Tin
Land and exterior
Foundation
Poured concrete
Garage
Attached, Heated, Detached, Double width or more
Driveway
Asphalt
Parking (total)
Outdoor (20), Garage (3)
Landscaping
Landscape
Water supply
Artesian well
Sewage system
Purification field
Topography
Flat
Dimensions
Size of building
19.68 m
Land area
284100 m²irregulier
Frontage land
173.08 m
Room details
| Room | Level | Dimensions | Ground Cover |
|---|---|---|---|
| Hallway | Ground floor | 9' 9" x 6' 10" pi | Slate |
|
Dining room
Porte patio
|
Ground floor | 13' 3" x 9' 6" pi | Slate |
| Kitchen | Ground floor | 15' 0" x 10' 7" pi | Ceramic tiles |
|
Living room
Porte patio
|
Ground floor | 18' 2" x 18' 0" pi | Slate |
|
Washroom
Salle de lavage
|
Ground floor | 10' 2" x 4' 11" pi | Ceramic tiles |
| Washroom | Ground floor | 8' 0" x 3' 4" pi | Linoleum |
| Primary bedroom | 2nd floor | 18' 0" x 18' 0" pi | Floating floor |
| Bedroom | 2nd floor | 11' 9" x 9' 8" pi | Floating floor |
| Bedroom | 2nd floor | 11' 11" x 10' 6" pi | Floating floor |
|
Bathroom
Attenante CCP
|
2nd floor | 11' 9" x 10' 3" pi | Ceramic tiles |
| Den | 2nd floor | 9' 11" x 7' 7" pi | Floating floor |
| Other | 2nd floor | 7' 10" x 3' 9" pi | Floating floor |
| Other | Basement | 33' 0" x 10' 3" pi | Concrete |
| Storage | Basement | 14' 9" x 8' 8" pi | Concrete |
| Other | Basement | 8' 5" x 4' 4" pi | Concrete |
| Other | Ground floor | 21' 6" x 11' 8" pi | |
| Other | Garden level | 30' 0" x 28' 0" pi |
Inclusions
Résidence principale; Luminaires, rideaux et stores, poêle, frigidaire, lave-vaisselle. Pavillon d'invités; sont inclus frigidaire, luminaires , toutes les meubles et meublant . Tracteur , pelle , tondeuse etc ...
Exclusions
Effets personnels des propriétaires .
Taxes and costs
Municipal Taxes (2023)
4005 $
School taxes (2023)
417 $
Total
4422 $
Evaluations (2023)
Building
373 300 $
Land
183 800 $
Total
557 100 $
Additional features
Distinctive features
Wooded, Water access, Water front, Resort/Chalet
Occupation
180 days
Zoning
Agricultural
Publicity





