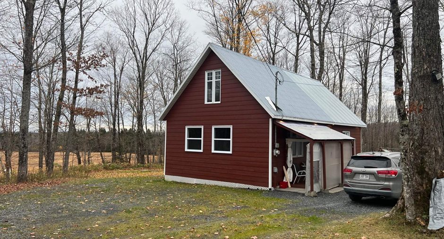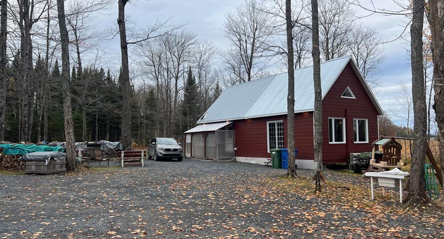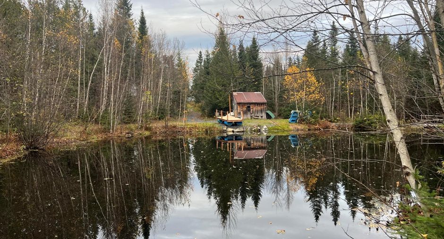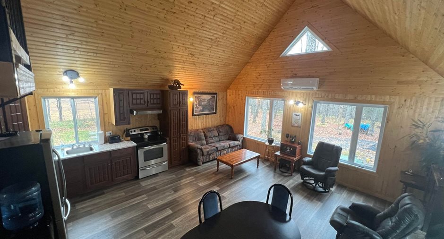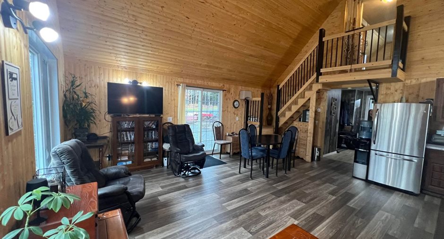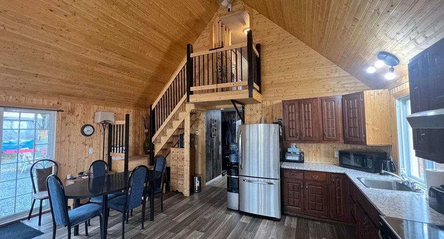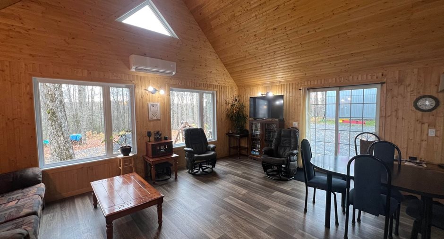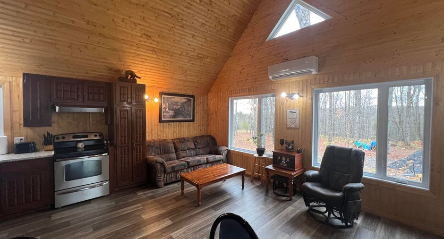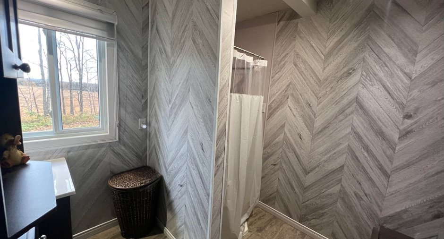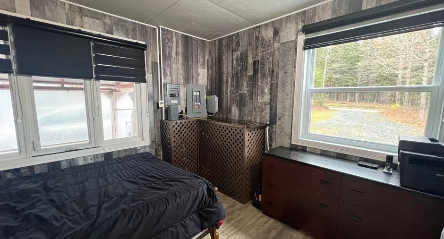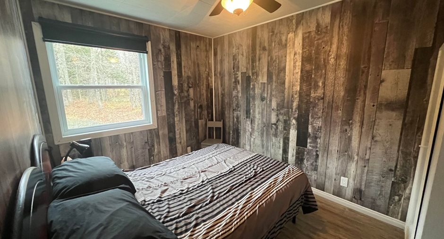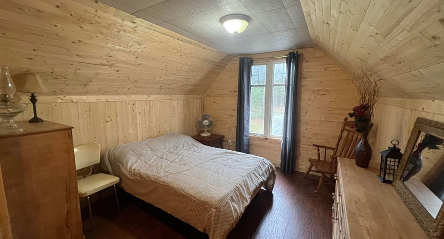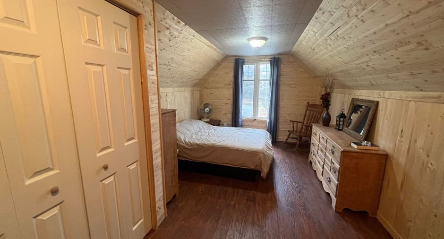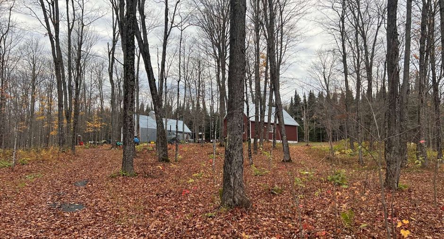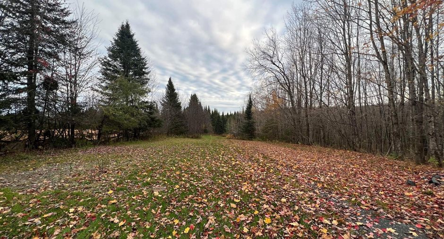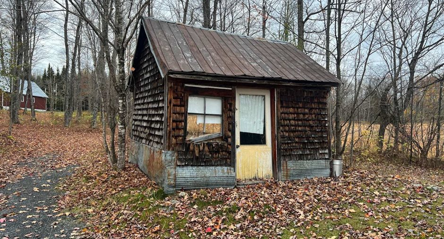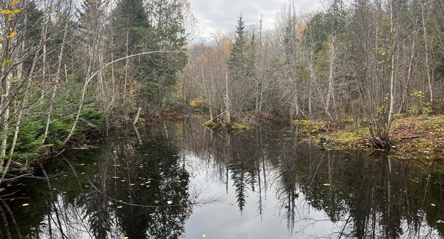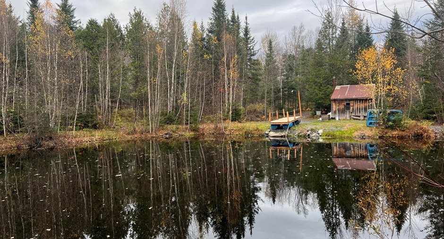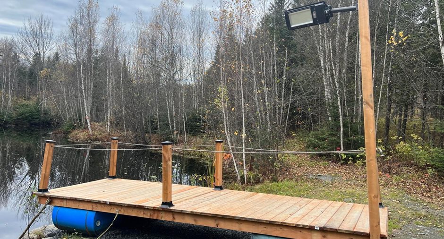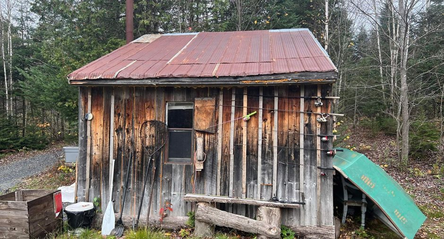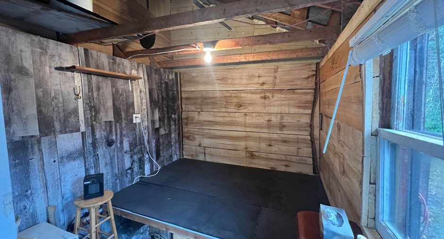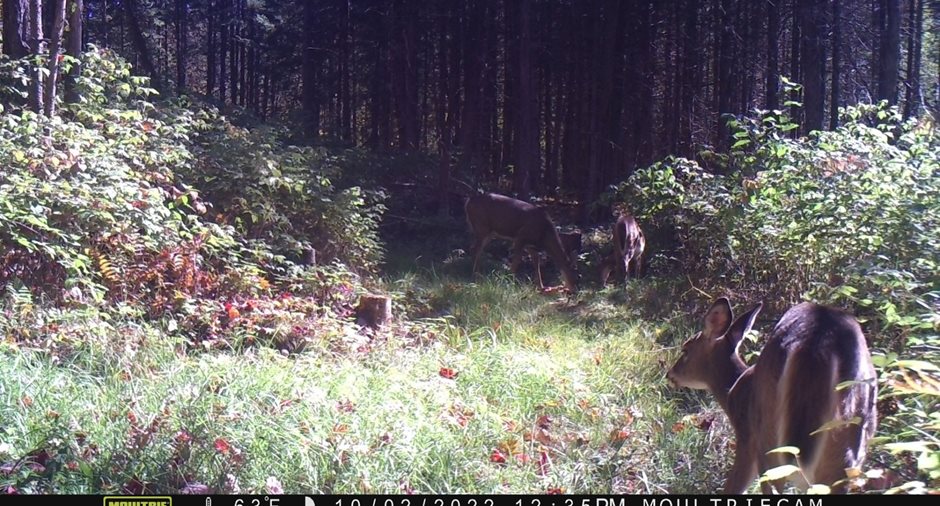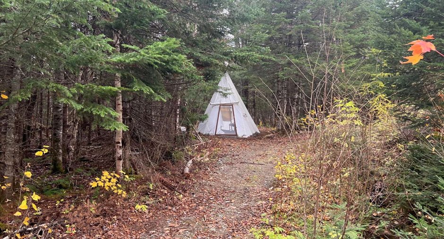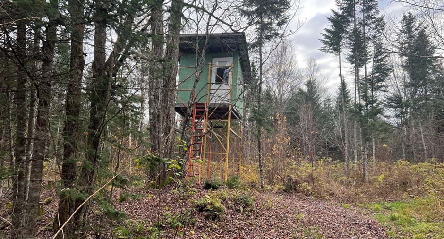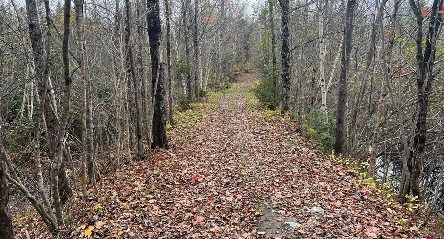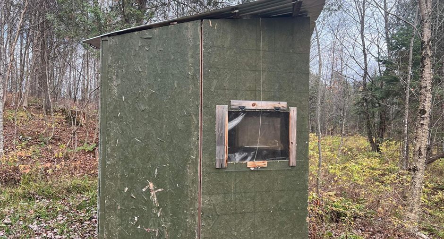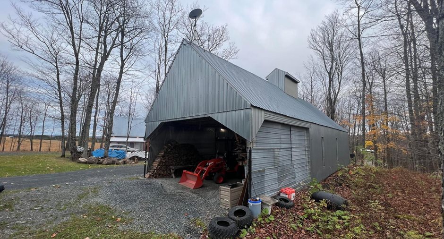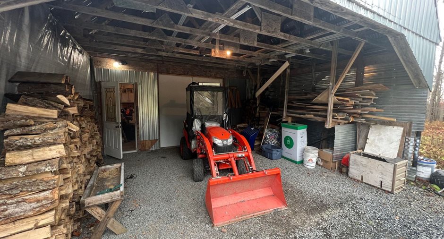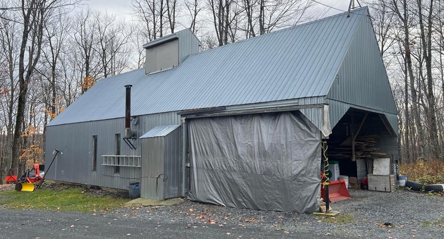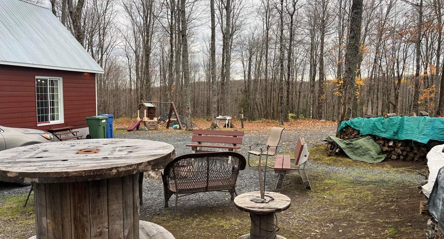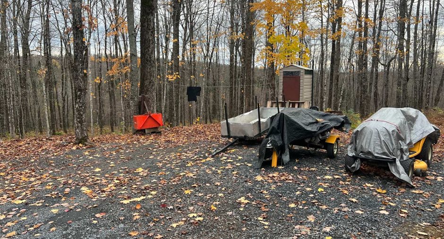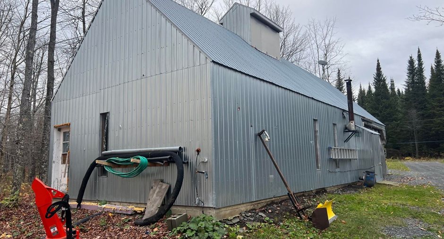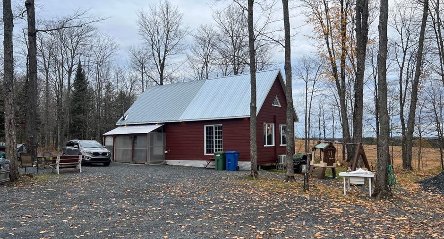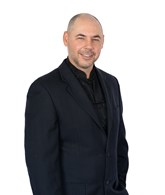Publicity
I AM INTERESTED IN THIS PROPERTY
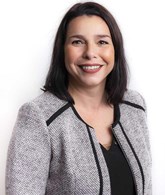
Mélanie Fecteau
Residential and Commercial Real Estate Broker
Via Capitale Sélect
Real estate agency
Certain conditions apply
Presentation
Building and interior
Year of construction
1994
Equipment available
Central vacuum cleaner system installation, Wall-mounted heat pump
Heating system
Electric baseboard units
Cupboard
Wood
Window type
Sliding
Windows
PVC
Roofing
Tin
Land and exterior
Foundation
piliers de béton, Piles
Siding
Pressed fibre
Garage
Detached
Parking (total)
Carport (2), Outdoor (4), Garage (4)
Water supply
Ground-level well
Sewage system
Purification field, Septic tank
Topography
Sloped, Flat
Proximity
Golf, Park - green area, Bicycle path, Elementary school, Alpine skiing, High school, Cross-country skiing
Dimensions
Size of building
20 pi
Land area
60200 m²
Depth of building
40 pi
Room details
| Room | Level | Dimensions | Ground Cover |
|---|---|---|---|
| Kitchen | Ground floor | 9' 11" x 12' 4" pi | Flexible floor coverings |
|
Dining room
Porte fenêtre
|
Ground floor | 9' x 12' 4" pi | Flexible floor coverings |
| Living room | Ground floor | 7' 2" x 18' 11" pi | Flexible floor coverings |
|
Hallway
Laveuse et sécheuse
|
Ground floor | 6' 9" x 5' pi | Flexible floor coverings |
| Bathroom | Ground floor | 7' 6" x 8' 4" pi | Flexible floor coverings |
| Primary bedroom | Ground floor | 11' 5" x 8' 4" pi | Flexible floor coverings |
| Bedroom | Ground floor |
10' 4" x 10' 8" pi
Irregular
|
Flexible floor coverings |
|
Office
Chambre mezzanine
|
2nd floor | 19' 5" x 10' 5" pi | Floating floor |
Inclusions
Thermopompe, luminaires, stores, rideaux, poêle, réfrigérateur, laveuse, sécheuse.
Taxes and costs
Municipal Taxes (2023)
1874 $
School taxes (2023)
121 $
Total
1995 $
Evaluations (2023)
Building
133 300 $
Land
38 100 $
Total
171 400 $
Additional features
Distinctive features
Wooded, No neighbours in the back
Occupation
15 days
Zoning
Residential
Publicity





