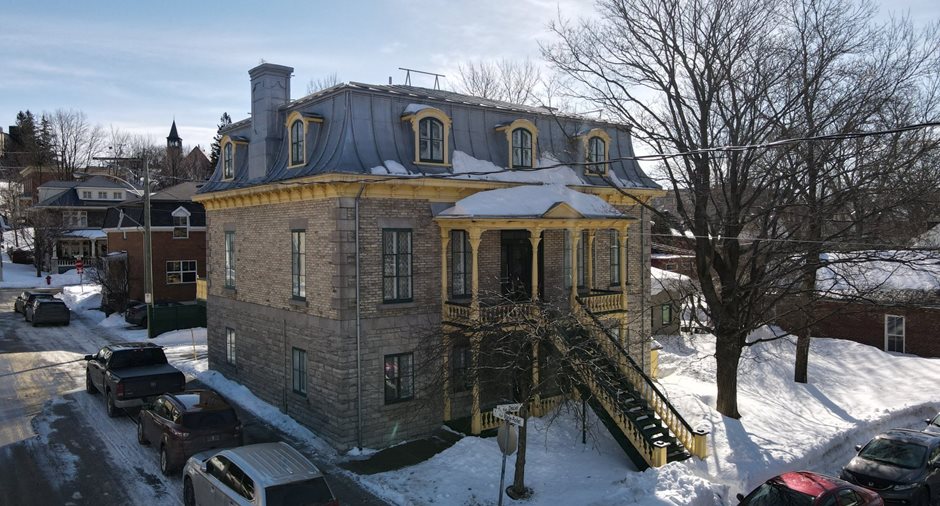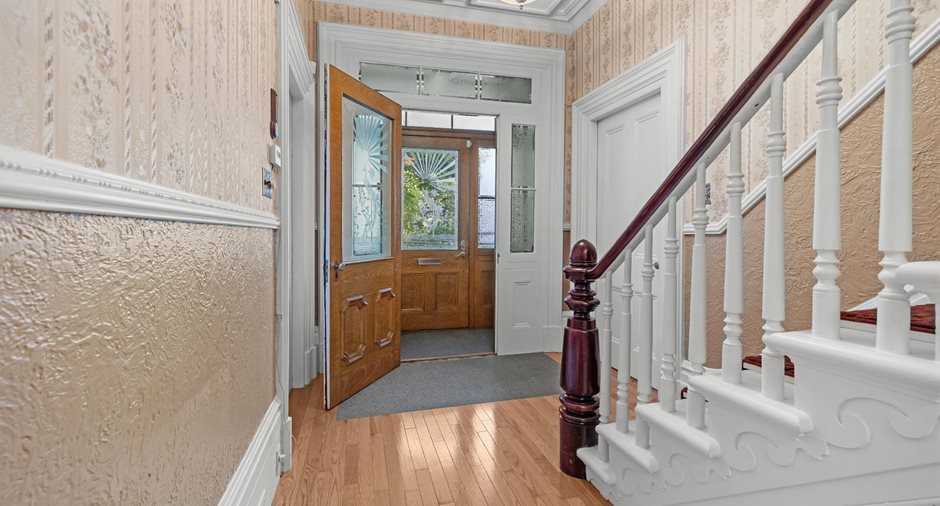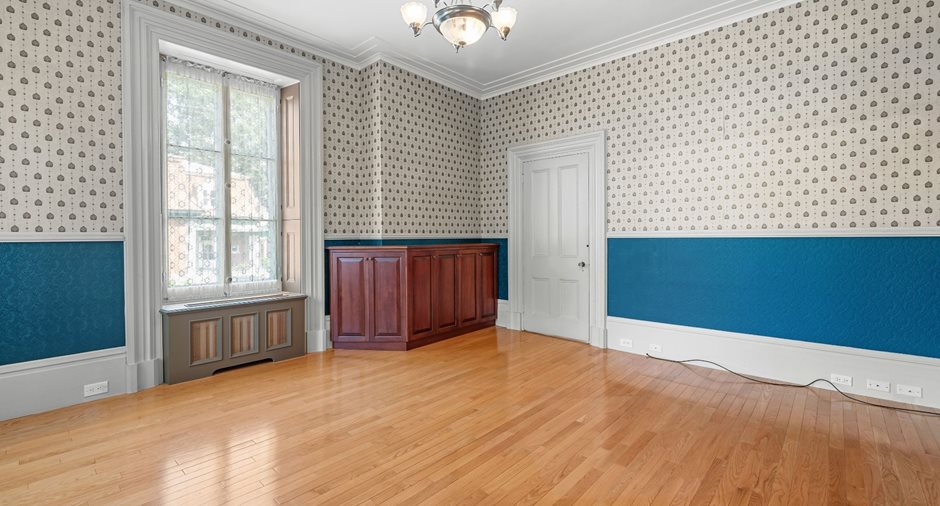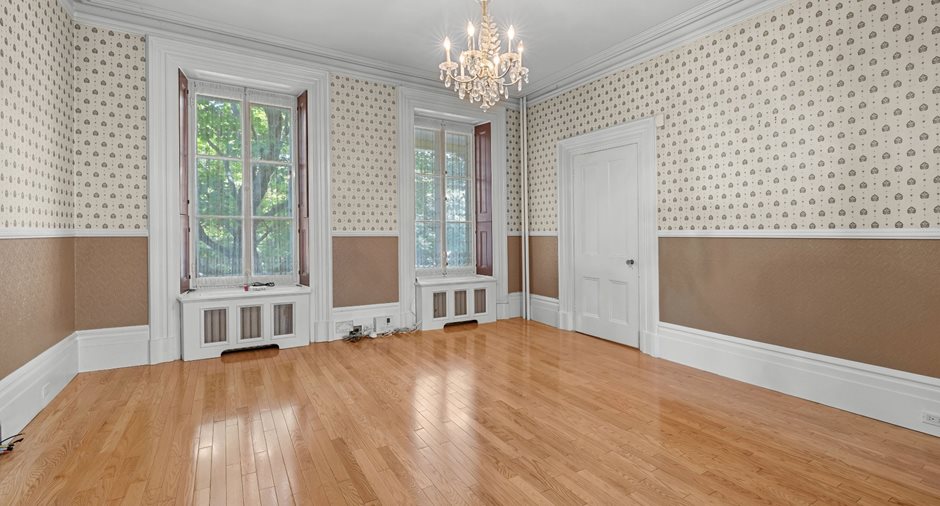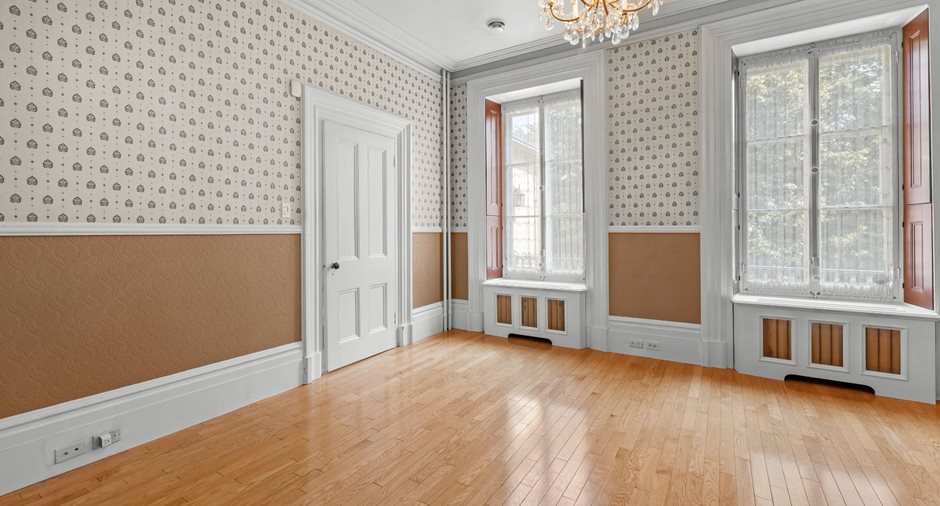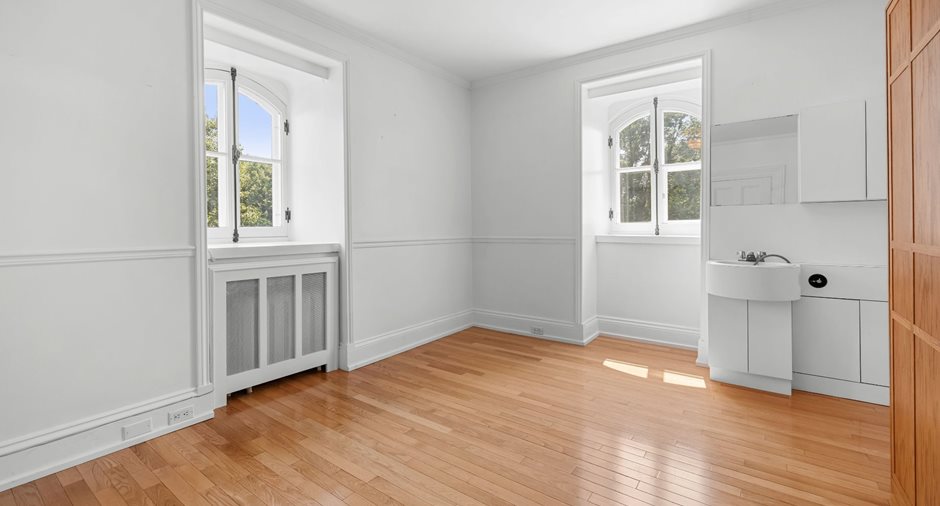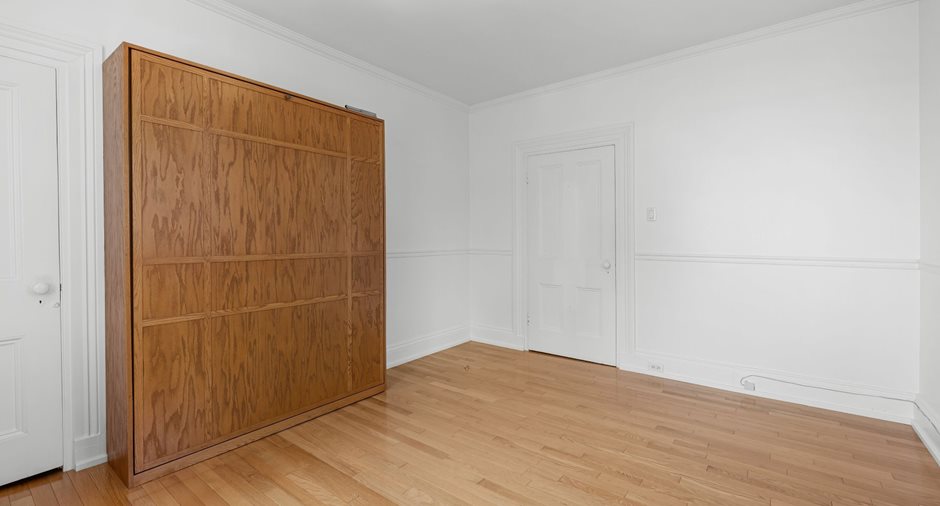Publicity
I AM INTERESTED IN THIS PROPERTY
Certain conditions apply
Presentation
Building and interior
Year of construction
1856
Equipment available
Central air conditioning
Heating system
Hot water
Basement
Low (less than 6 feet), Crawl Space
Cupboard
Laminated
Windows
Wood
Roofing
Tin
Land and exterior
Foundation
Stone
Siding
Wood, Brick, Stone
Garage
Detached
Parking (total)
Outdoor (8), Garage (1)
Landscaping
Fenced, Landscape
Water supply
Municipality
Sewage system
Municipal sewer
Topography
Flat
Proximity
Highway, Cegep, Daycare centre, Hospital, Elementary school, High school, Public transport
Dimensions
Size of building
12.84 m
Land area
640 m²
Depth of building
11.05 m
Room details
| Room | Level | Dimensions | Ground Cover |
|---|---|---|---|
|
Living room
Chêne
|
2nd floor | 16' 2" x 15' 2" pi | Wood |
|
Office
Chêne
|
2nd floor | 13' 7" x 14' pi | Wood |
| Kitchen | 2nd floor | 15' 3" x 15' 3" pi |
Other
Jabota
|
|
Dining room
Chêne
|
2nd floor | 15' 2" x 15' 2" pi | Wood |
| Washroom | 2nd floor | 7' 7" x 4' 5" pi | Granite |
|
Primary bedroom
Chêne
|
3rd floor | 12' 7" x 14' 6" pi | Wood |
|
Bedroom
Chêne
|
3rd floor | 13' 9" x 11' pi | Wood |
|
Bedroom
Chêne
|
3rd floor | 13' 11" x 10' 1" pi | Wood |
|
Bedroom
Chêne
|
3rd floor | 15' x 13' 9" pi | Wood |
| Bathroom | 3rd floor | 7' 7" x 6' 1" pi | Granite |
| Storage | 3rd floor | 9' 2" x 6' 1" pi | Wood |
Inclusions
Cache-radiateur, miroir du salon, armoires en mélanine plan dans l'espace de rangement du 3e étage, air climatisé central, rideaux du deuxième étage, armoires et rideaux des portiques (1er et 2e étages), coffre-fort encastré dans le béton 2e étage, luminaires de l'immeuble sauf 1 dans le logement du 1er étage. Volets extérieurs pour les fenêtres (garage). Piano et le banc.
Exclusions
Lits escamotables du 3e étage, système d'alarme, contenu du garage, le luminaire et la petite armoire pharmacie du locataire du 1er étage.
Taxes and costs
Municipal Taxes (2023)
6363 $
School taxes (2024)
554 $
Total
6917 $
Monthly fees
Energy cost
441 $
Evaluations (2023)
Building
535 800 $
Land
161 000 $
Total
696 800 $
Notices
Sold without legal warranty of quality, at the purchaser's own risk.
Additional features
Occupation
30 days
Zoning
Residential
Publicity







