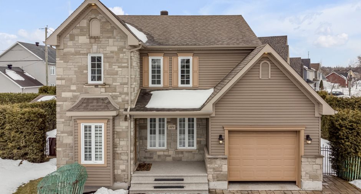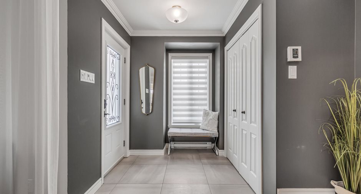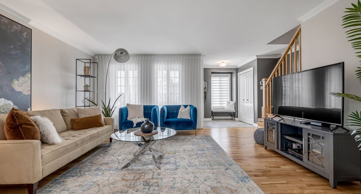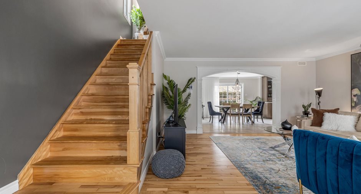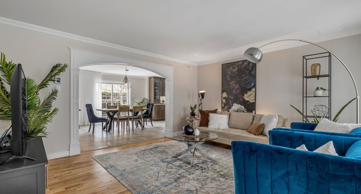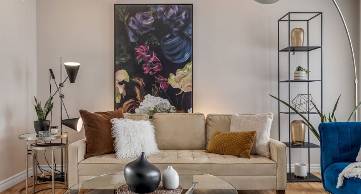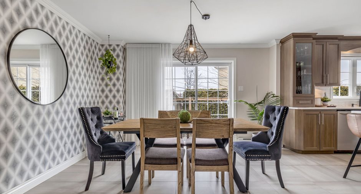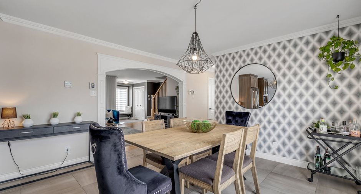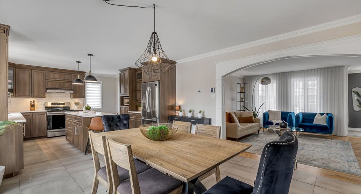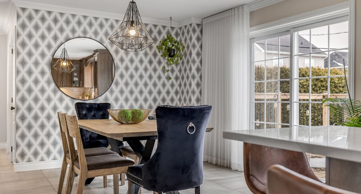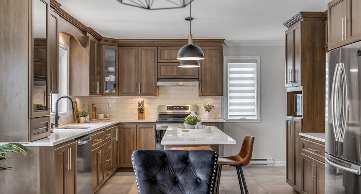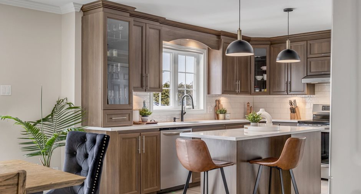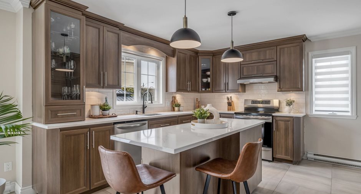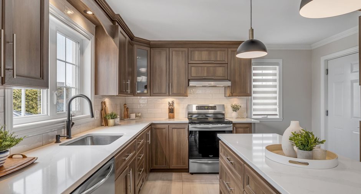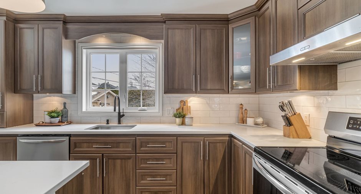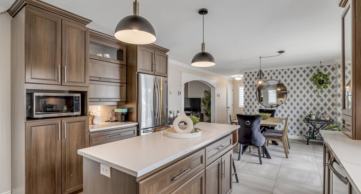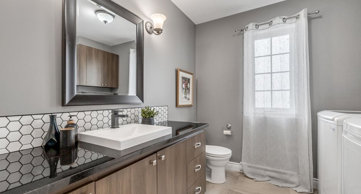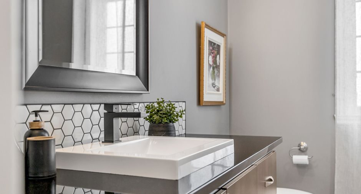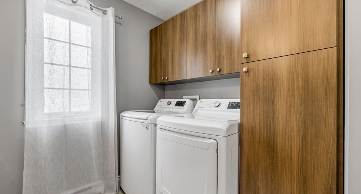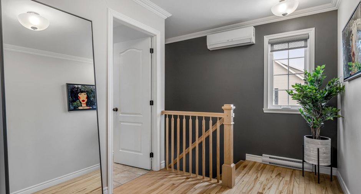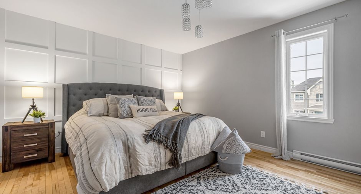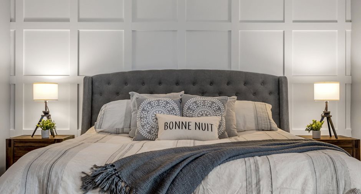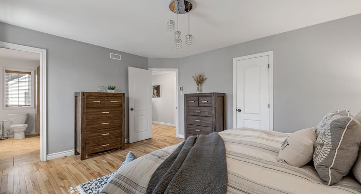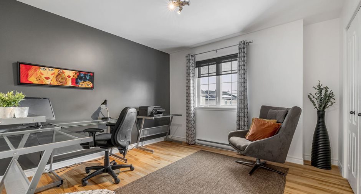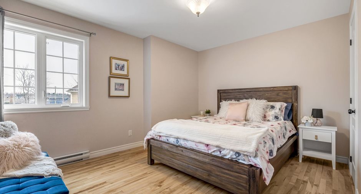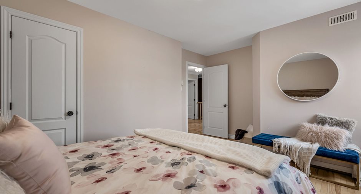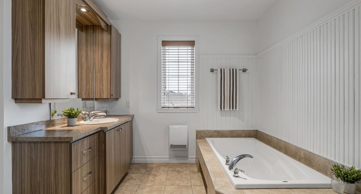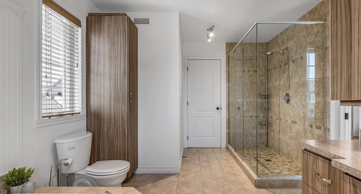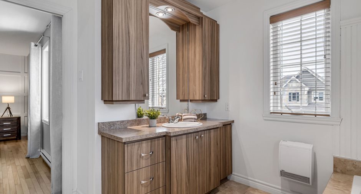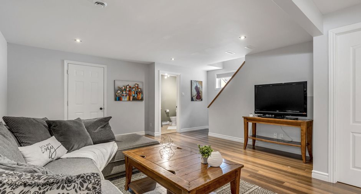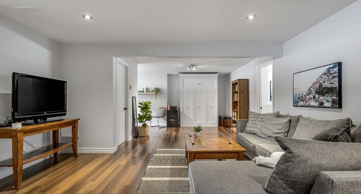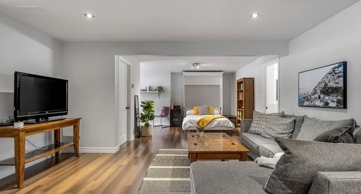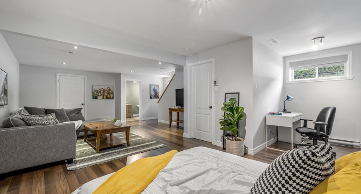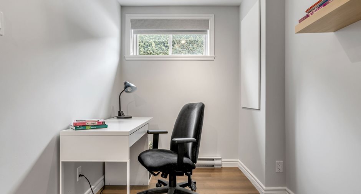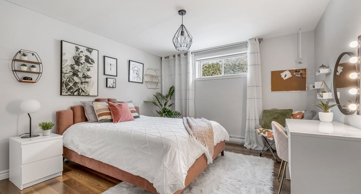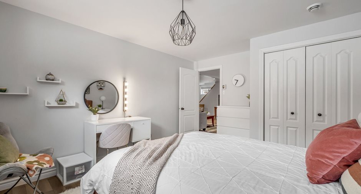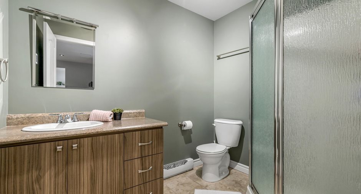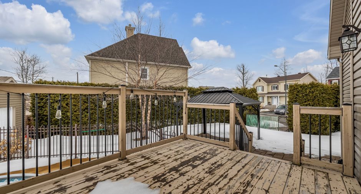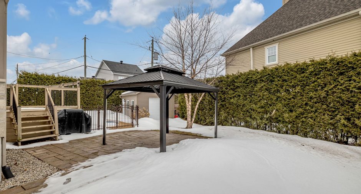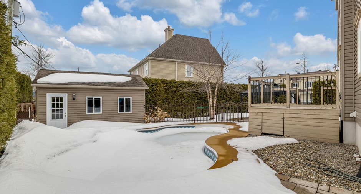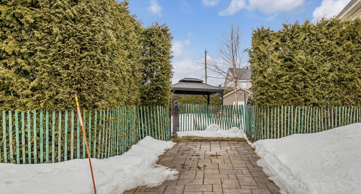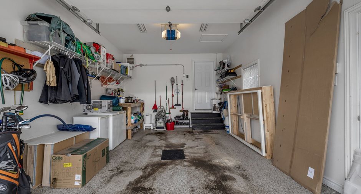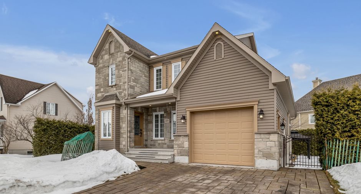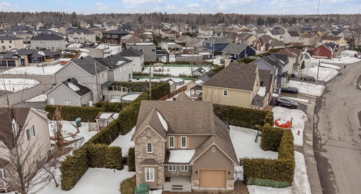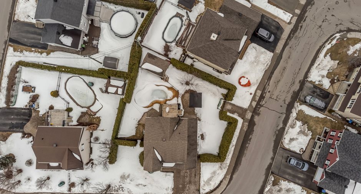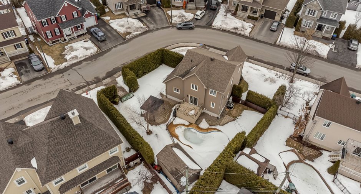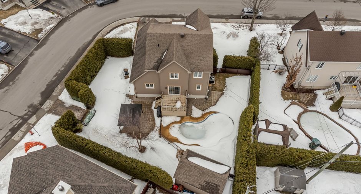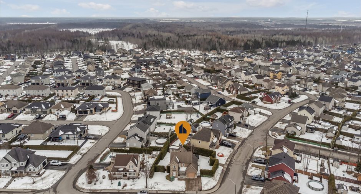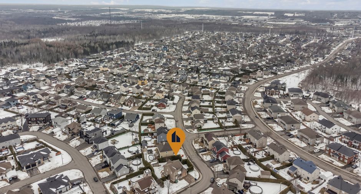Publicity
No: 21968148
I AM INTERESTED IN THIS PROPERTY
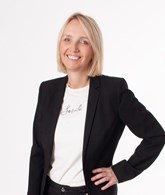
Kathy Rouillard
Residential and Commercial Real Estate Broker
Via Capitale Sélect
Real estate agency
Certain conditions apply
Presentation
Building and interior
Year of construction
2010
Equipment available
Central vacuum cleaner system installation, Ventilation system, Wall-mounted heat pump
Heating system
Electric baseboard units, Radiant
Heating energy
Electricity
Basement
6 feet and over, Finished basement
Cupboard
Thermoplastic
Window type
Crank handle
Windows
PVC
Roofing
Asphalt shingles
Land and exterior
Foundation
Poured concrete
Siding
Stone, Vinyl
Garage
Heated, Fitted
Driveway
Plain paving stone
Parking (total)
Outdoor (3), Garage (1)
Pool
Heated, Inground
Landscaping
Fenced, Land / Yard lined with hedges, Landscape
Water supply
Municipality
Sewage system
Municipal sewer
Topography
Flat
Dimensions
Size of building
35 pi
Land area
810.8 m²
Depth of building
36 pi
Private portion
1700 pi²
Building area
1223 pi²irregulier
Room details
| Room | Level | Dimensions | Ground Cover |
|---|---|---|---|
| Hallway | Ground floor |
6' x 7' pi
Irregular
|
Ceramic tiles |
| Living room | Ground floor | 16' 2" x 14' 5" pi | Wood |
|
Dining room
Plancher chauffant
|
Ground floor | 10' x 13' pi | Ceramic tiles |
|
Kitchen
Plancher chauffant
|
Ground floor | 12' 9" x 13' 7" pi | Ceramic tiles |
|
Washroom
Plancher chauffant
|
Ground floor | 8' 5" x 7' 11" pi | Ceramic tiles |
| Bathroom | 2nd floor |
14' 5" x 10' 3" pi
Irregular
|
Ceramic tiles |
|
Primary bedroom
Garde-robe W/I
|
2nd floor | 12' 8" x 16' 3" pi | Wood |
| Bedroom | 2nd floor | 10' 11" x 11' 4" pi | Wood |
|
Bedroom
Garde-robe W/I
|
2nd floor | 11' 2" x 13' pi | Wood |
| Bathroom | Basement | 6' x 7' 9" pi | Ceramic tiles |
| Bedroom | Basement | 14' 6" x 11' 11" pi | Floating floor |
| Family room | Basement | 20' 7" x 13' pi | Floating floor |
| Office | Basement | 7' 2" x 6' 4" pi | Floating floor |
| Storage | Basement | 6' 9" x 5' 9" pi | Concrete |
|
Storage
Chambre froide
|
Basement | 4' x 10' pi | Concrete |
Inclusions
Luminaires, habillage des fenêtres, échangeur d'air, thermopompe murale, balayeuse centrale, lit escamotable (sans matelas), moteur porte de garage + manette, lumières "led" chambre sous-sol, accessoires + thermopompe piscine creusée, gazebo.
Exclusions
Lave-vaisselle (sera laissé sur place, fonctionne, mais petit défaut).
Taxes and costs
Municipal Taxes (2024)
4884 $
School taxes (2023)
427 $
Total
5311 $
Monthly fees
Energy cost
247 $
Evaluations (2024)
Building
296 900 $
Land
145 100 $
Total
442 000 $
Additional features
Distinctive features
Street corner
Occupation
2024-06-07
Zoning
Residential
Publicity





