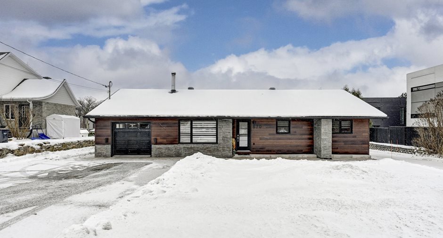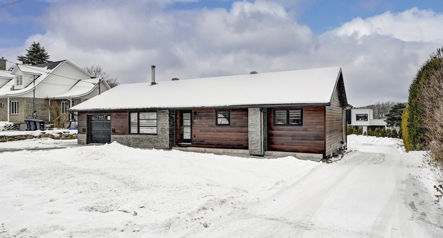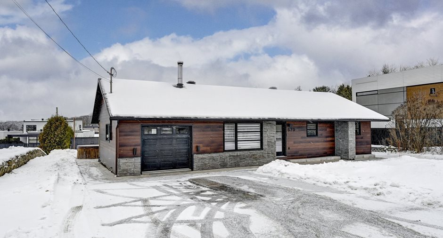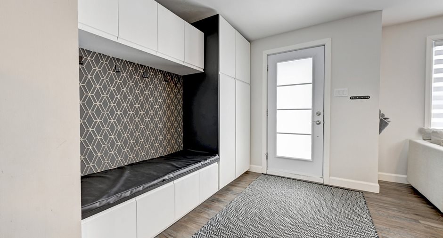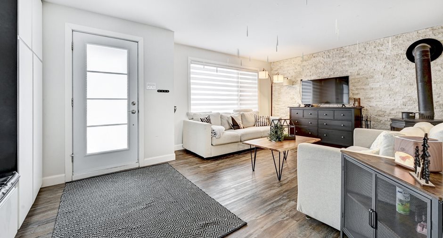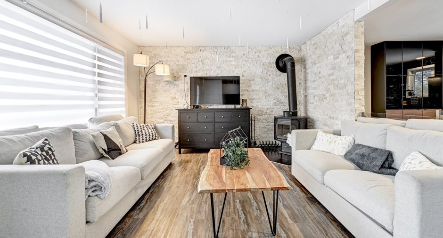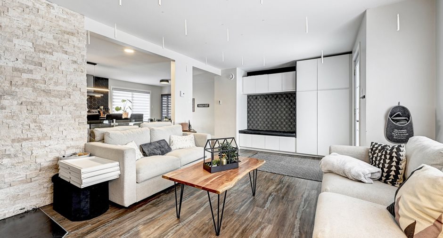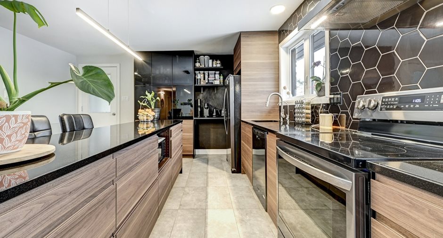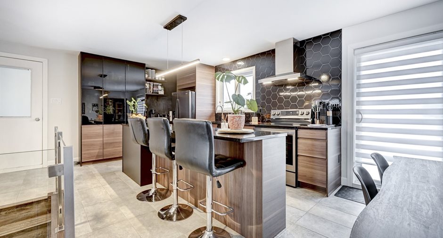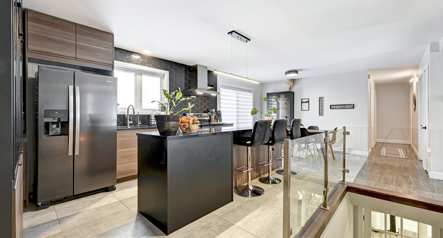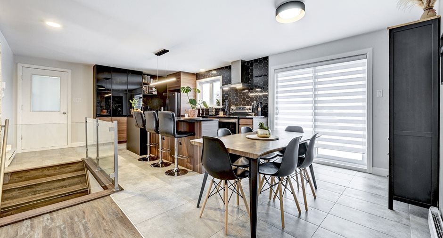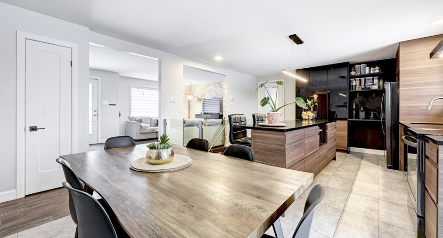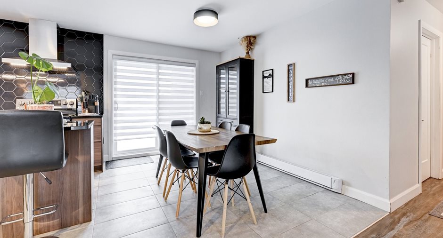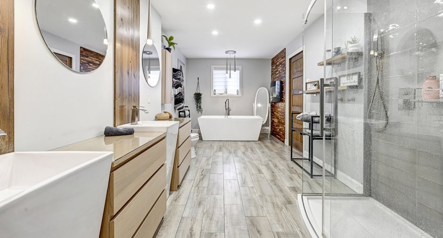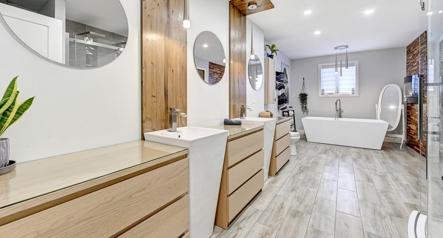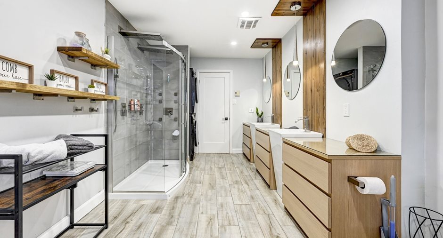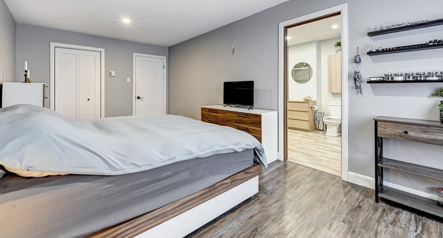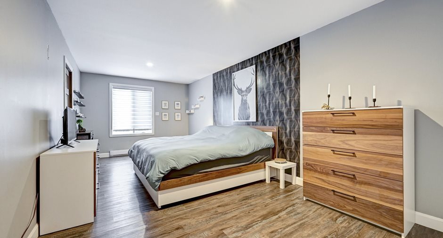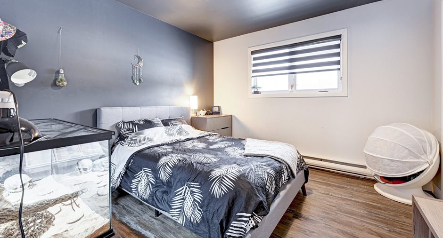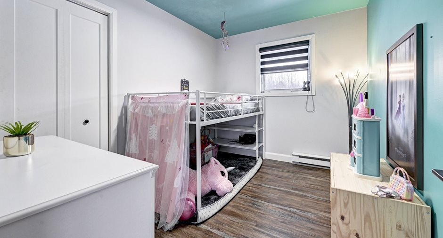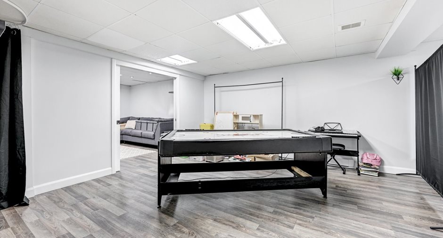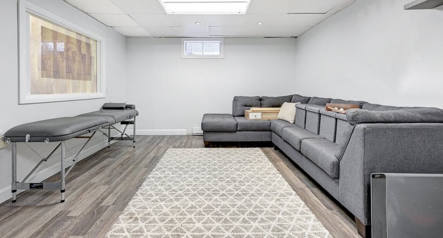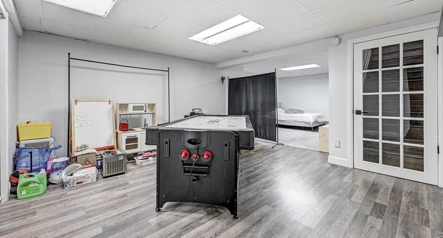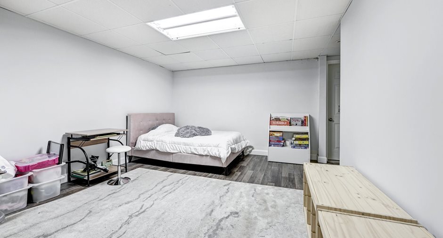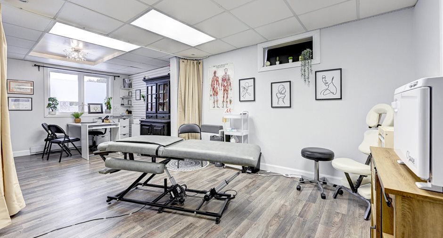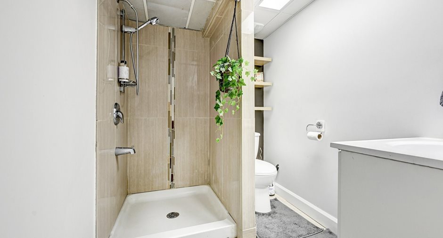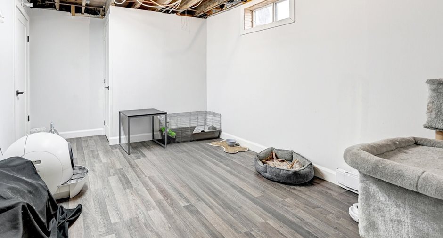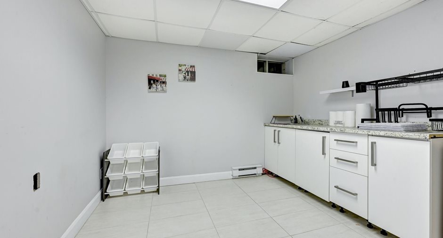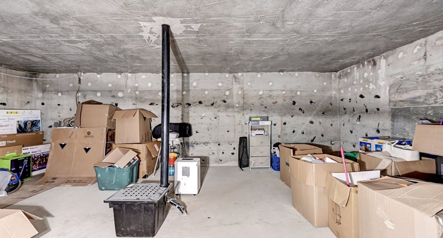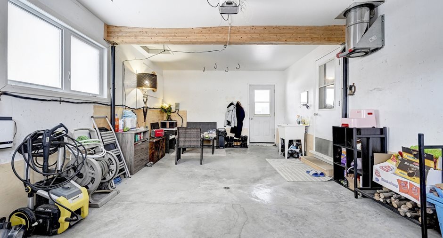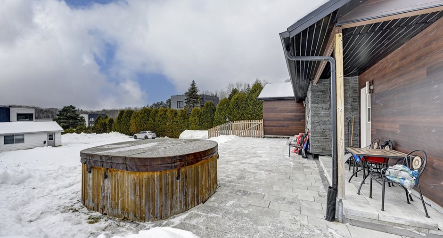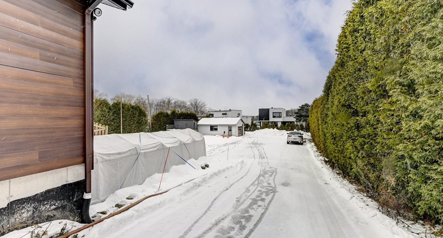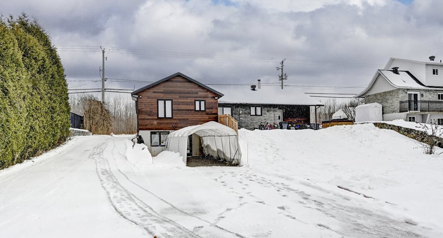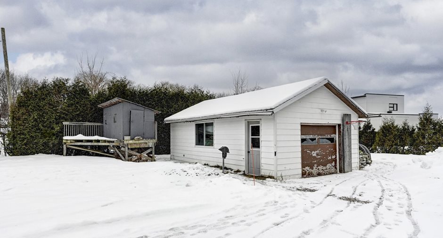Publicity
I AM INTERESTED IN THIS PROPERTY

Amélie B. Meunier
Residential and Commercial Real Estate Broker
Via Capitale Équipe
Real estate agency
Presentation
Building and interior
Year of construction
1975
Bathroom / Washroom
Adjoining to the master bedroom, Separate shower
Heating system
Electric baseboard units
Hearth stove
Wood burning stove
Heating energy
Wood, Electricity
Basement
Finished basement
Window type
Sliding, Crank handle
Windows
PVC
Roofing
Asphalt shingles
Land and exterior
Foundation
Poured concrete
Siding
Steel, Stone
Garage
Fitted
Driveway
Asphalt
Parking (total)
Outdoor (8), Garage (1)
Water supply
Municipality
Sewage system
Municipal sewer
Topography
Sloped
Proximity
Park - green area, Elementary school
Dimensions
Size of building
18.3 m
Depth of land
65.93 m
Depth of building
10.53 m
Land area
19155.5 pi²irregulier
Frontage land
27.49 m
Room details
| Room | Level | Dimensions | Ground Cover |
|---|---|---|---|
| Hallway | Ground floor | 10' 7" x 6' pi | Flexible floor coverings |
| Living room | Ground floor | 12' 4" x 12' 7" pi | Flexible floor coverings |
| Dining room | Ground floor | 10' 2" x 8' 5" pi | Ceramic tiles |
| Kitchen | Ground floor | 14' x 10' 7" pi | Ceramic tiles |
| Bathroom | Ground floor | 20' 8" x 8' 9" pi | Ceramic tiles |
| Primary bedroom | Ground floor | 20' 8" x 10' 6" pi | Flexible floor coverings |
| Bedroom | Ground floor | 11' x 10' 9" pi | Flexible floor coverings |
| Bedroom | Ground floor | 8' 3" x 11' pi | Flexible floor coverings |
| Family room | Basement | 28' 6" x 10' 1" pi | Floating floor |
| Office | Basement | 12' 1" x 9' 11" pi | Floating floor |
| Dinette | Basement | 9' 7" x 10' 2" pi | Ceramic tiles |
| Bedroom | Basement | 12' 6" x 12' 6" pi | Floating floor |
| Bathroom | Basement | 8' x 8' pi | Ceramic tiles |
| Storage | Basement | 13' 1" x 23' pi | Concrete |
Inclusions
Tous les meubles meublants, l'équipement et les accessoires. Les vendeurs pourront laisser sur place tous les biens dans la maison, les dépendances, le terrain et ce, sans faire de liste. L'acheteur devra accepter le tout tel quel.
Exclusions
Mobilier du salon de massothérapie, divan au sous-sol et effets personnels.
Details of renovations
Basement
2021
Bathroom
2015
Floors
2020
Insulation
2017
Kitchen
2020
Other
2015
Roof - covering
2019
Windows
2017
Taxes and costs
Municipal Taxes (2023)
4571 $
School taxes (2023)
320 $
Total
4891 $
Monthly fees
Energy cost
303 $
Evaluations (2023)
Building
172 200 $
Land
164 000 $
Total
336 200 $
Notices
Sold without legal warranty of quality, at the purchaser's own risk.
Additional features
Occupation
30 days
Zoning
Residential
Publicity





