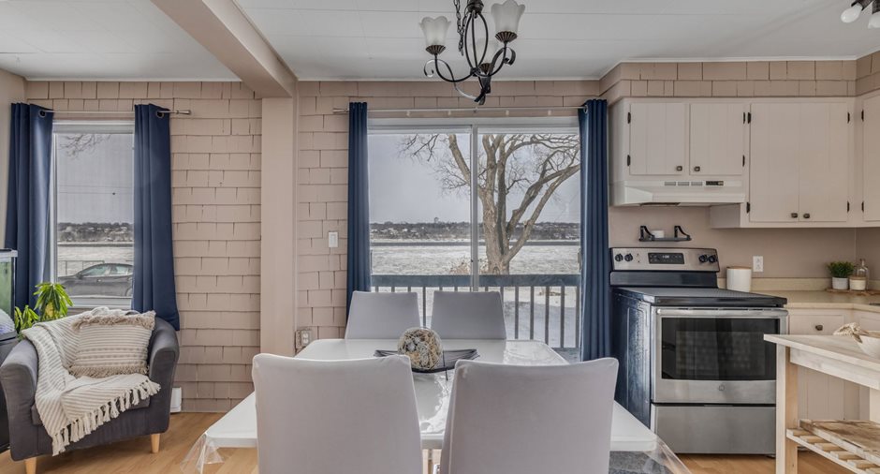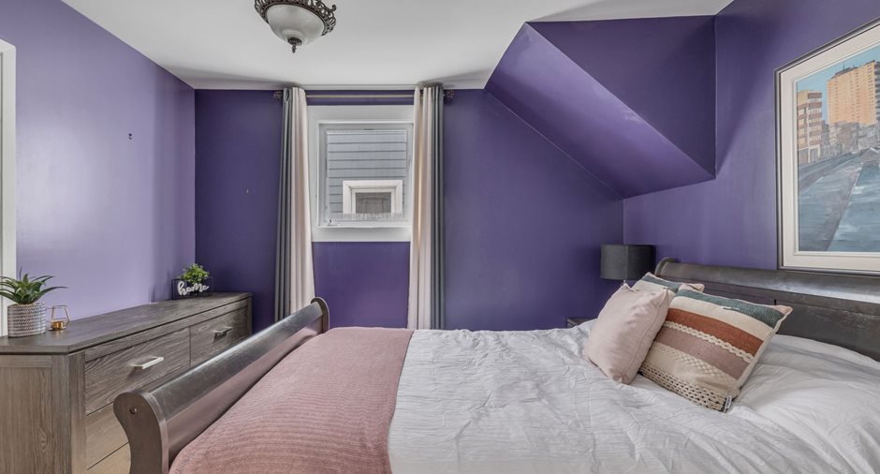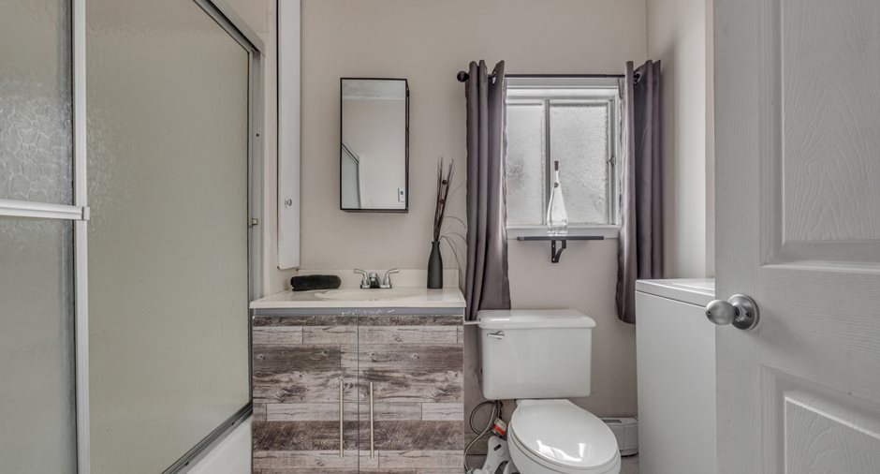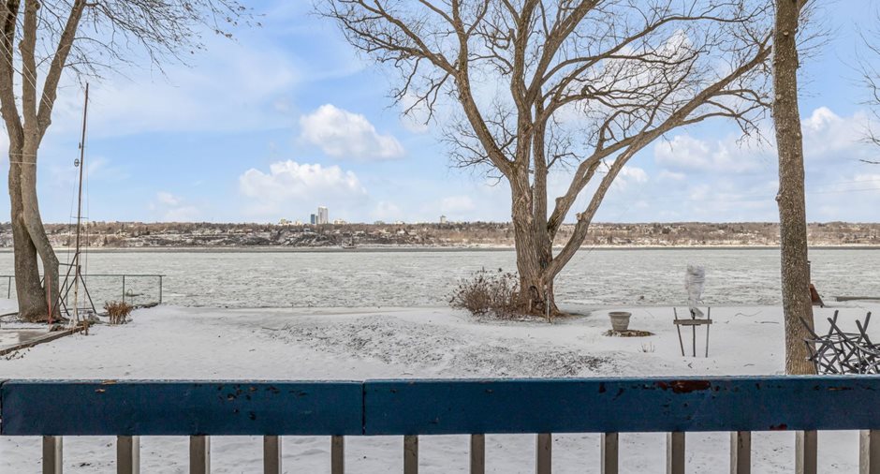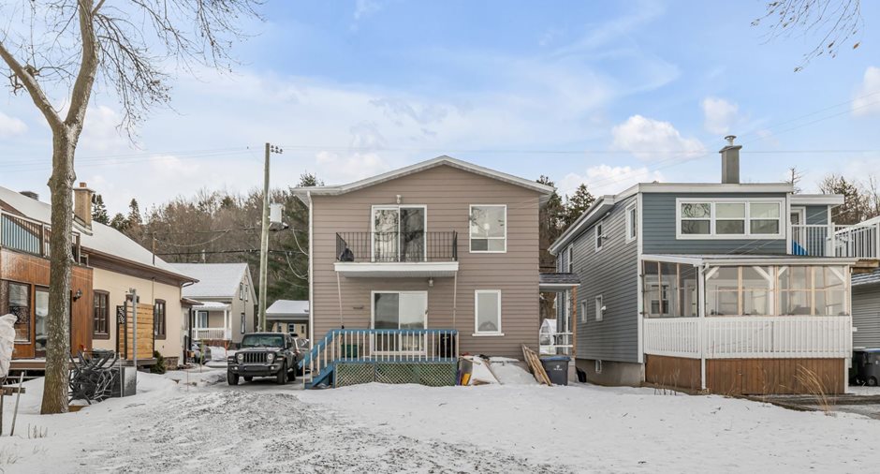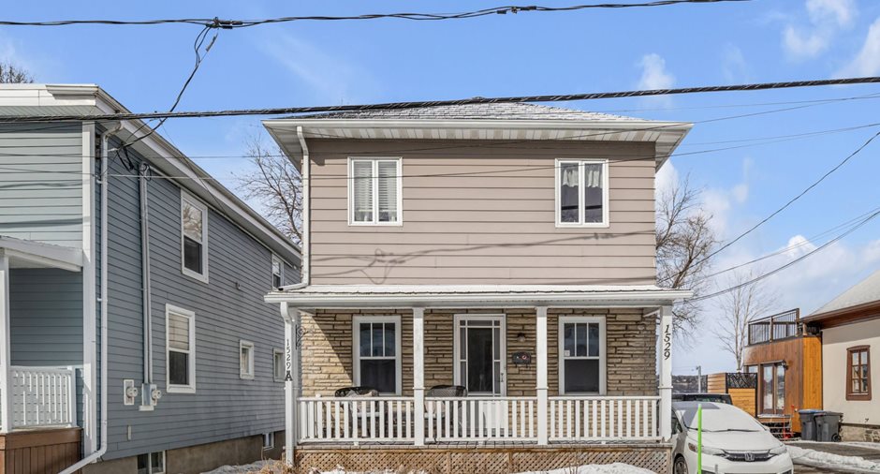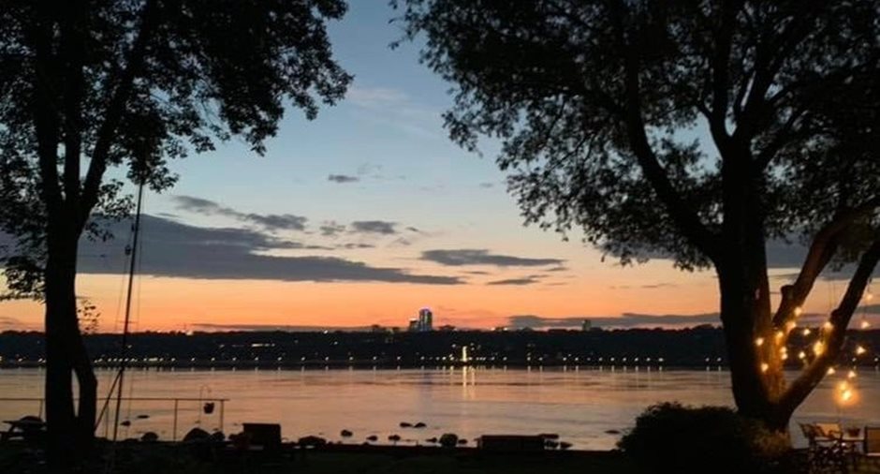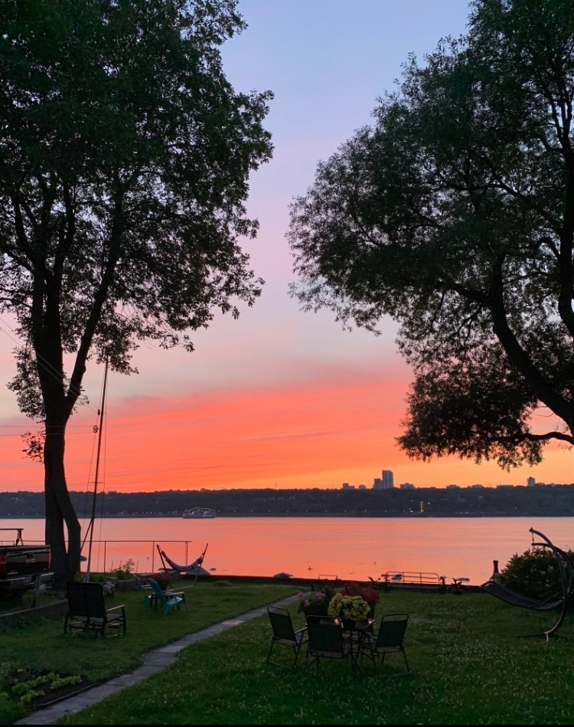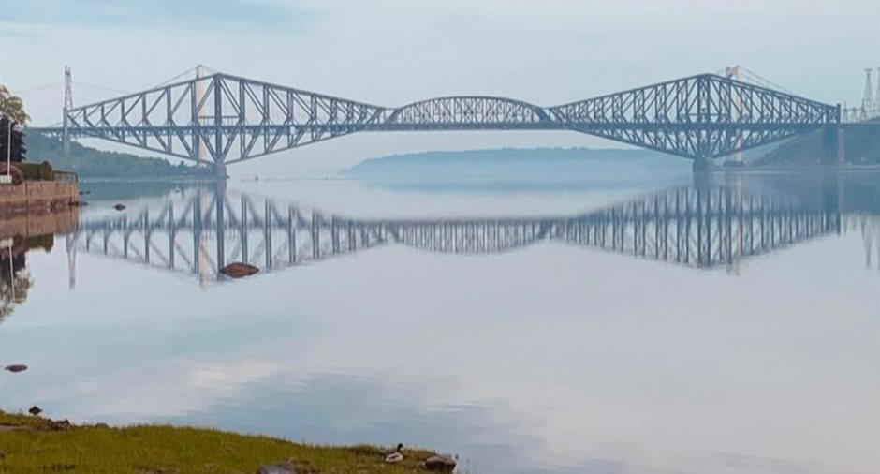Publicity
I AM INTERESTED IN THIS PROPERTY

Kathy Rouillard
Residential and Commercial Real Estate Broker
Via Capitale Sélect
Real estate agency
Certain conditions apply
Presentation
Building and interior
Year of construction
1955
Land and exterior
Foundation
Poured concrete, Concrete block
Siding
Asphalt shingles
Water supply
Municipality
Sewage system
Municipal sewer
Dimensions
Size of building
7.47 m
Land area
481.3 m²
Depth of building
10.42 m
Room details
| Room | Level | Dimensions | Ground Cover |
|---|---|---|---|
| Kitchen | Ground floor | 19' 9" x 11' 6" pi | Floating floor |
| Living room | Ground floor | 9' 7" x 11' 1" pi | Floating floor |
| Primary bedroom | Ground floor | 9' 6" x 11' pi | Floating floor |
| Bedroom | Ground floor | 7' 9" x 9' 5" pi | Floating floor |
| Bathroom | Ground floor | 6' x 9' 7" pi | Ceramic tiles |
Inclusions
Logement RDC : rideaux, pôles et luminaires au plafond. Logement 2e étage: cuisinière, réfrigérateur, lave-vaiselle, poêle à bois non-fonctionnel et luminaires au plafond.
Exclusions
Tous les effets personnels des locataires.
Taxes and costs
Municipal Taxes (2024)
4399 $
School taxes (2024)
321 $
Total
4720 $
Evaluations (2024)
Building
45 200 $
Land
348 500 $
Total
393 700 $
Notices
Sold without legal warranty of quality, at the purchaser's own risk.
Additional features
Zoning
Residential
Publicity



















