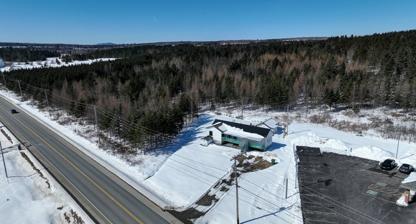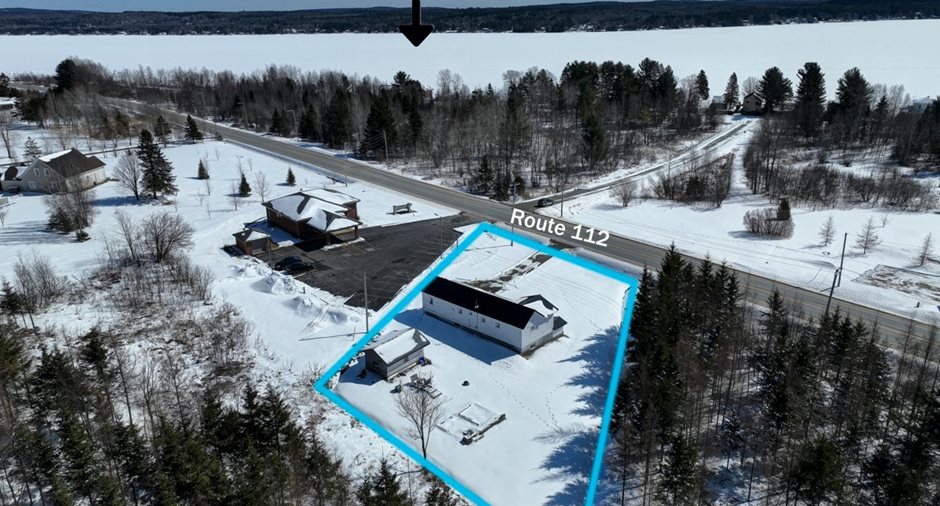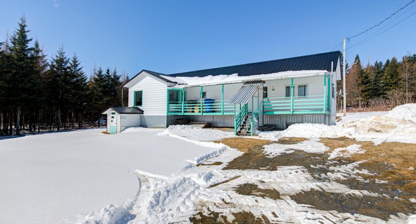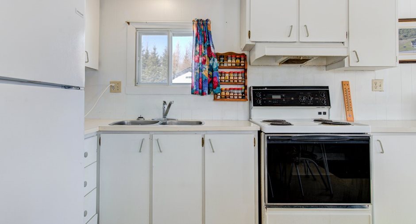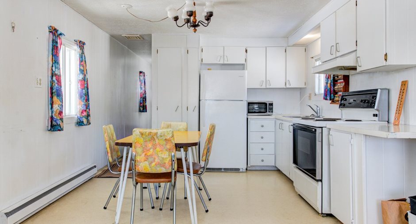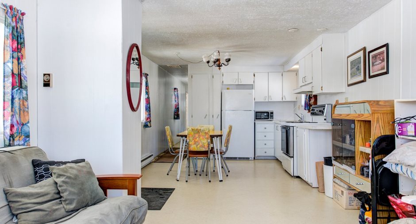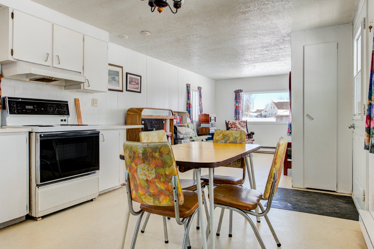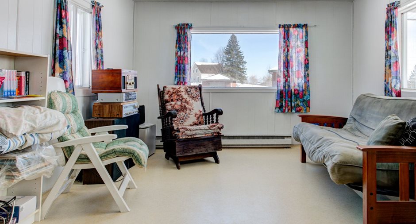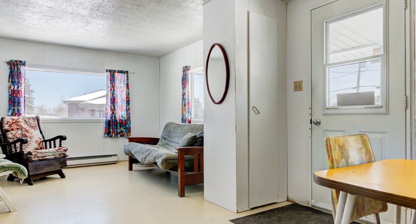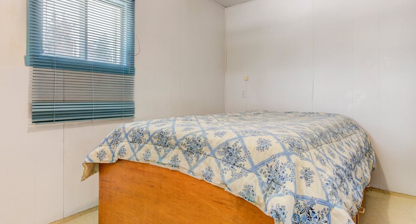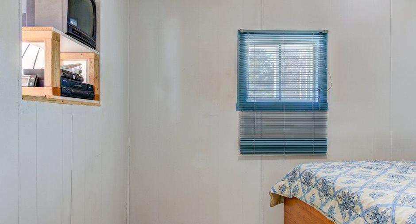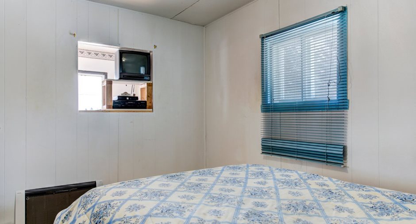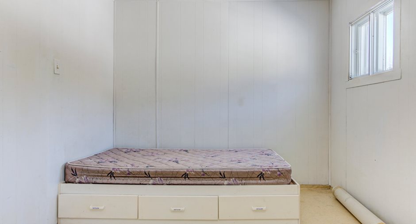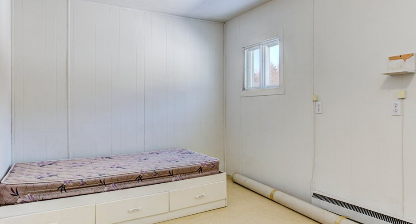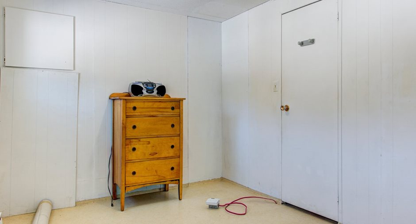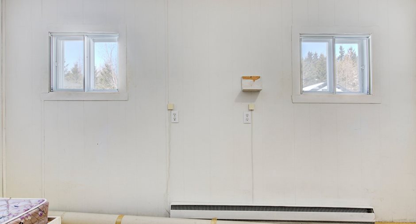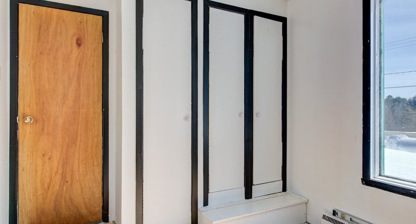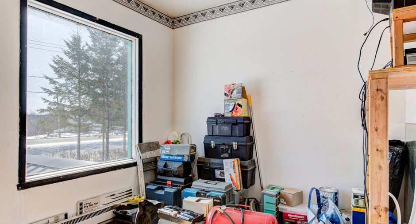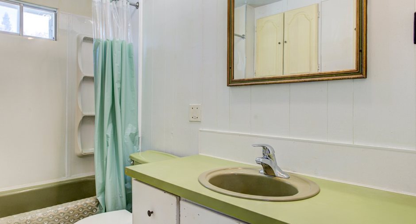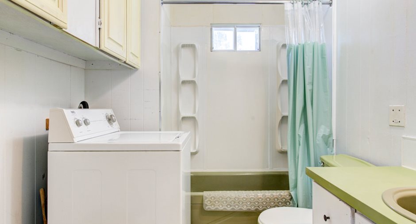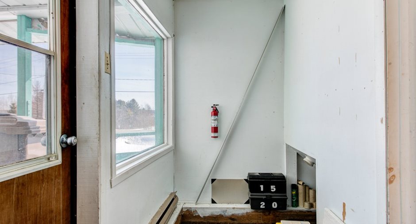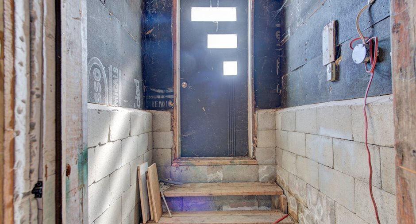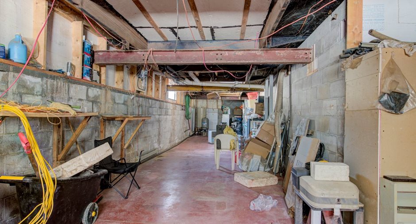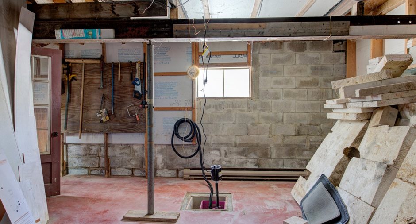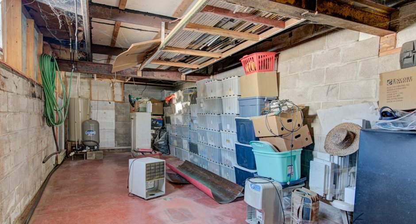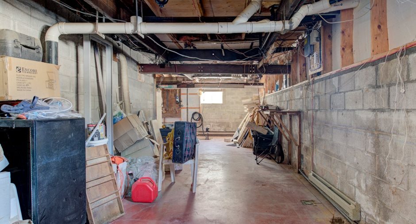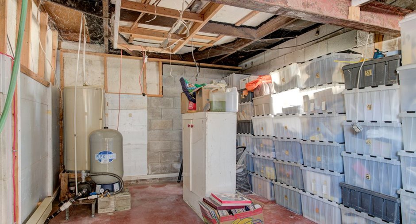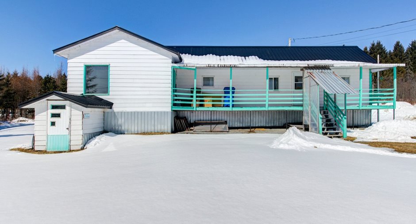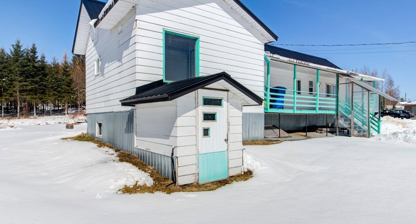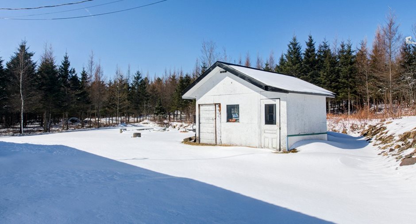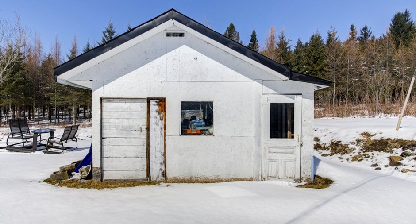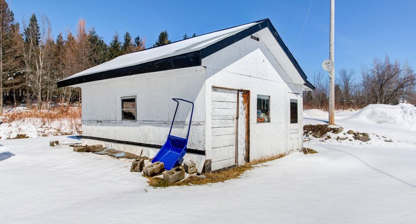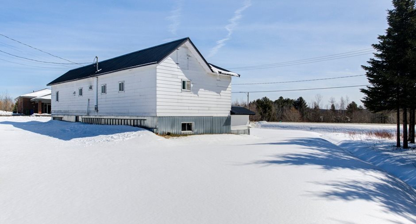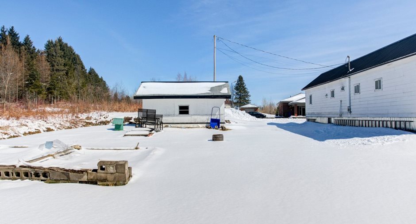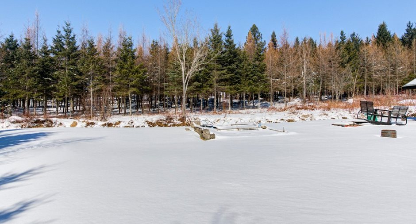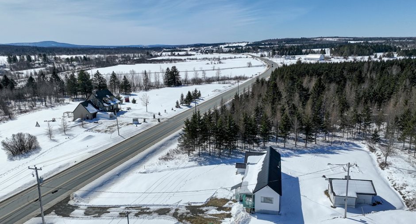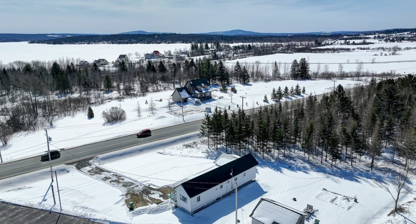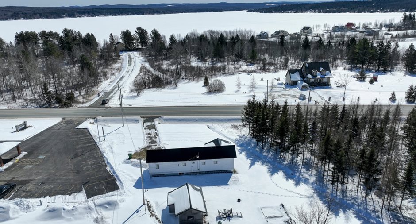Publicity
I AM INTERESTED IN THIS PROPERTY
Certain conditions apply
Presentation
Building and interior
Year of construction
1964
Heating system
Electric baseboard units
Heating energy
Electricity
Basement
6 feet and over, Separate entrance, Unfinished
Windows
Wood, PVC
Roofing
Tin
Land and exterior
Foundation
Concrete block
Siding
Masonite
Driveway
Double width or more, Not Paved
Parking (total)
Outdoor (10)
Water supply
Private
Sewage system
Private sewer
Topography
Flat
Dimensions
Land area
1919.3 m²
Room details
| Room | Level | Dimensions | Ground Cover |
|---|---|---|---|
| Living room | Ground floor | 11' 10" x 11' 3" pi | Flexible floor coverings |
| Kitchen | Ground floor | 13' 3" x 11' 3" pi | Flexible floor coverings |
| Bathroom | Ground floor | 8' 7" x 6' 5" pi | Flexible floor coverings |
| Bedroom | Ground floor | 13' 2" x 8' 7" pi | Flexible floor coverings |
| Bedroom | Ground floor | 11' 1" x 8' 9" pi | Flexible floor coverings |
| Bedroom | Ground floor | 8' 8" x 8' 5" pi | Wood |
| Storage | Basement | 54' 8" x 10' 7" pi | Concrete |
Inclusions
Luminaires, stores, rideaux, bac bleu, bac vert, réfrigérateur, cuisinière, set de salon, table de cuisine.
Exclusions
Biens meubles et effets personnels du vendeur
Taxes and costs
Municipal Taxes (2024)
925 $
School taxes (2023)
50 $
Total
975 $
Evaluations (2024)
Building
82 800 $
Land
19 200 $
Total
102 000 $
Notices
Sold without legal warranty of quality, at the purchaser's own risk.
Additional features
Distinctive features
No neighbours in the back
Occupation
30 days
Zoning
Agricultural
Publicity





