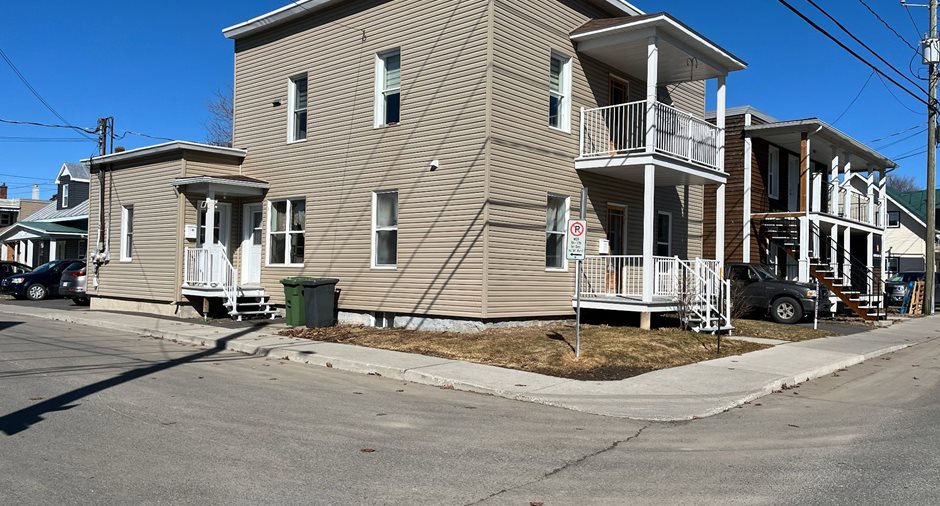Publicity
I AM INTERESTED IN THIS PROPERTY

Denis Marchand
Certified Residential and Commercial Real Estate Broker
Via Capitale Distinction
Real estate agency
Presentation
Building and interior
Year of construction
1912
Number of floors
2
Heating system
Space heating baseboards
Heating energy
Electricity
Basement
6 feet and over, Separate entrance, Unfinished
Window type
Sliding, Hung, Crank handle
Windows
PVC
Rental appliances
Water heater (3)
Roofing
Elastomer membrane
Land and exterior
Foundation
Concrete block, Stone
Siding
Vinyl
Driveway
Asphalt, Plain paving stone
Parking (total)
Outdoor (5)
Landscaping
Fenced
Water supply
Municipality
Sewage system
Municipal sewer
View
Water, City
Proximity
Cegep, Daycare centre, Bicycle path, Elementary school, High school, Public transport
Available services
Balcony/terrace, Yard, Outdoor storage space
Dimensions
Frontage land
30.18 m
Land area
413.9 m²
Depth of land
13.72 m
Private portion
219.5 m²
Inclusions
remise
Exclusions
remise du locataire du 3 1/2, fan du 159 (appartient au locataire, sera remplacé par celle de la propriétaire). Effets personnels des locataires.
Taxes and costs
Municipal Taxes (2024)
3306 $
School taxes (2024)
150 $
Total
3456 $
Monthly fees
Insurance
162 $
Energy cost
228 $
Snow removal / Lawn mowing
40 $
Other rental
30 $
Total
460 $
Evaluations (2024)
Building
161 000 $
Land
33 400 $
Total
194 400 $
Notices
Sold without legal warranty of quality, at the purchaser's own risk.
Additional features
Zoning
Residential
Publicity








